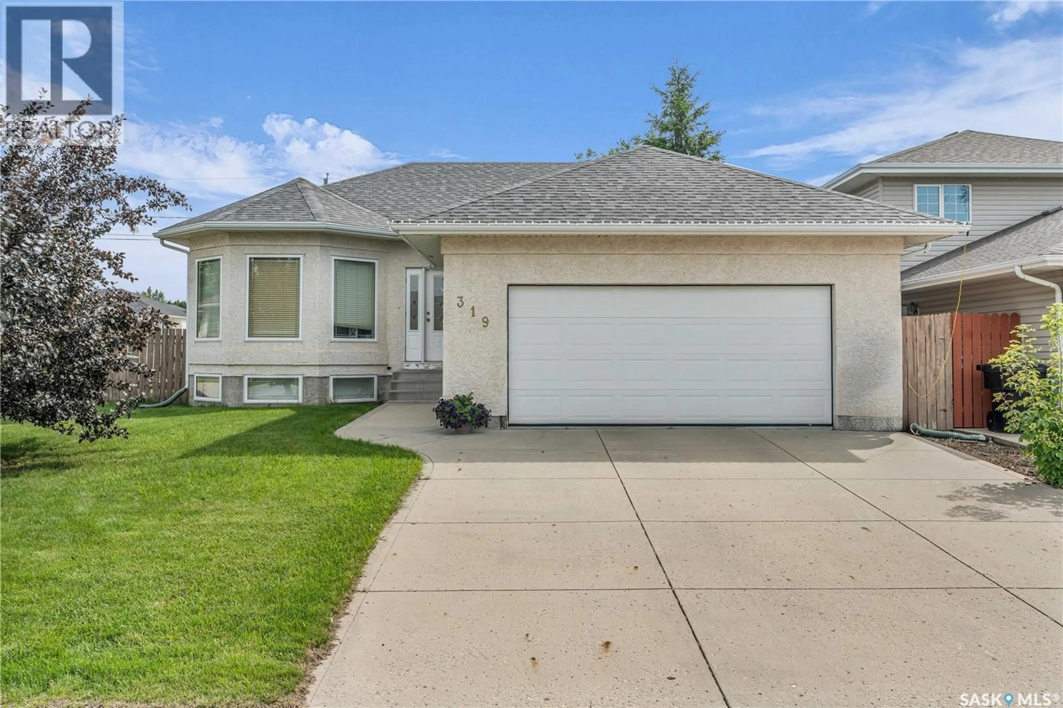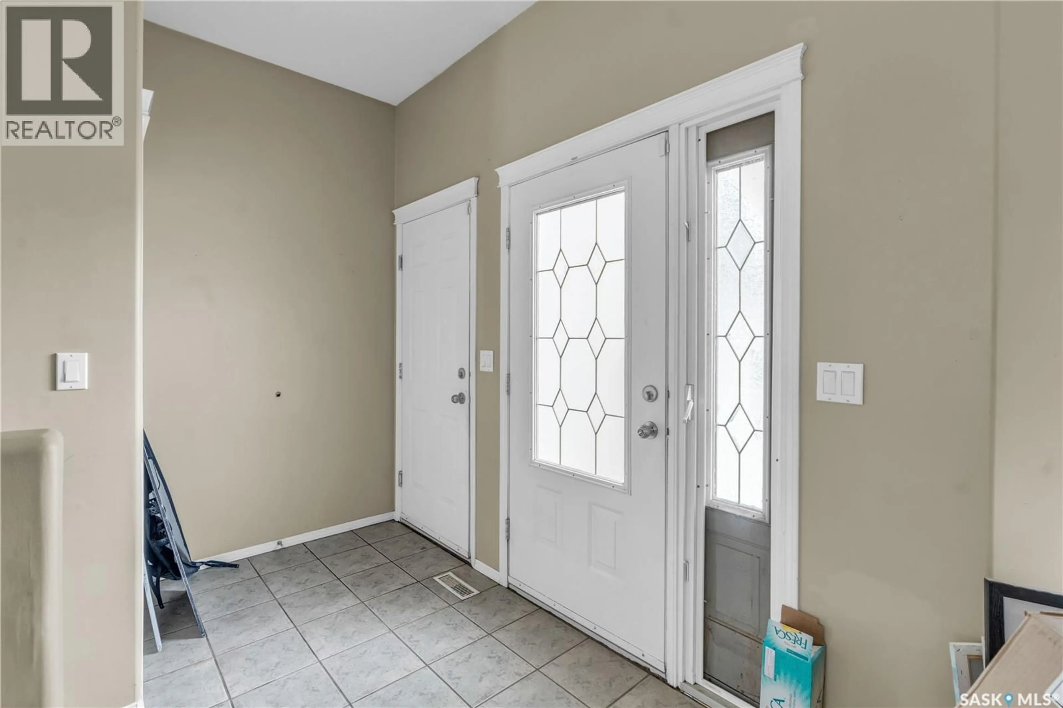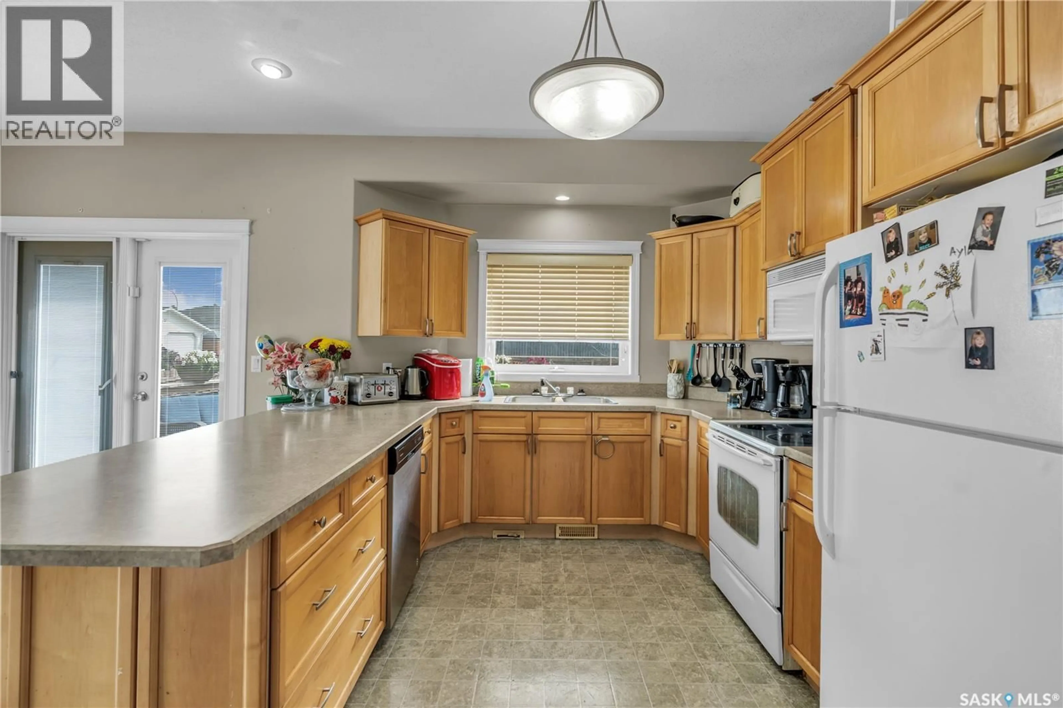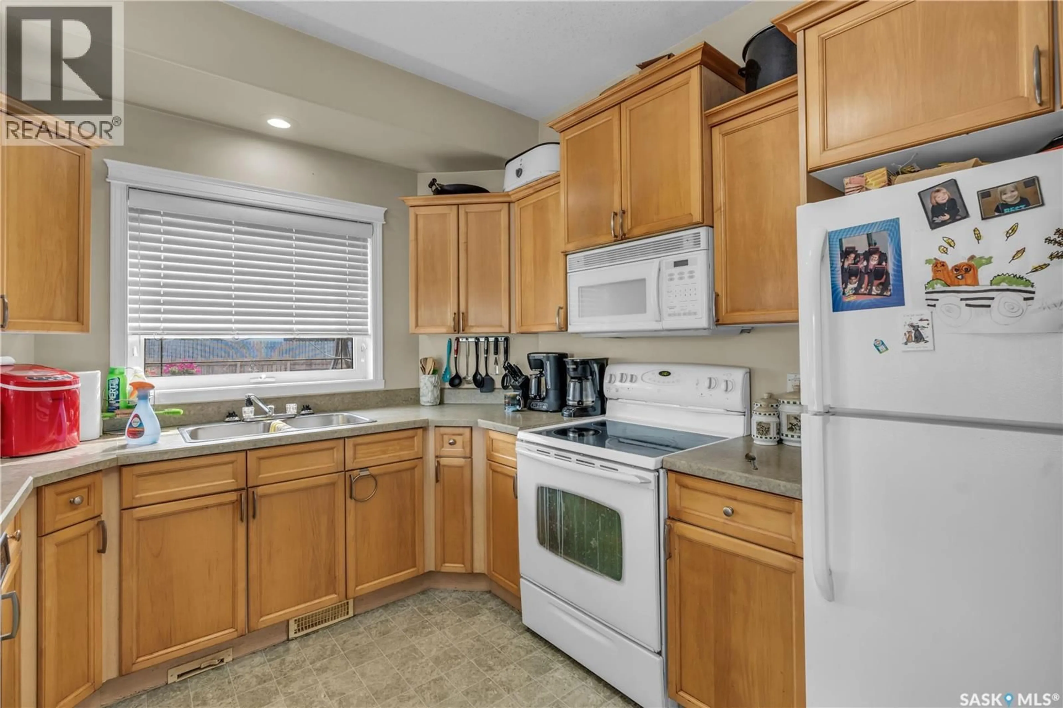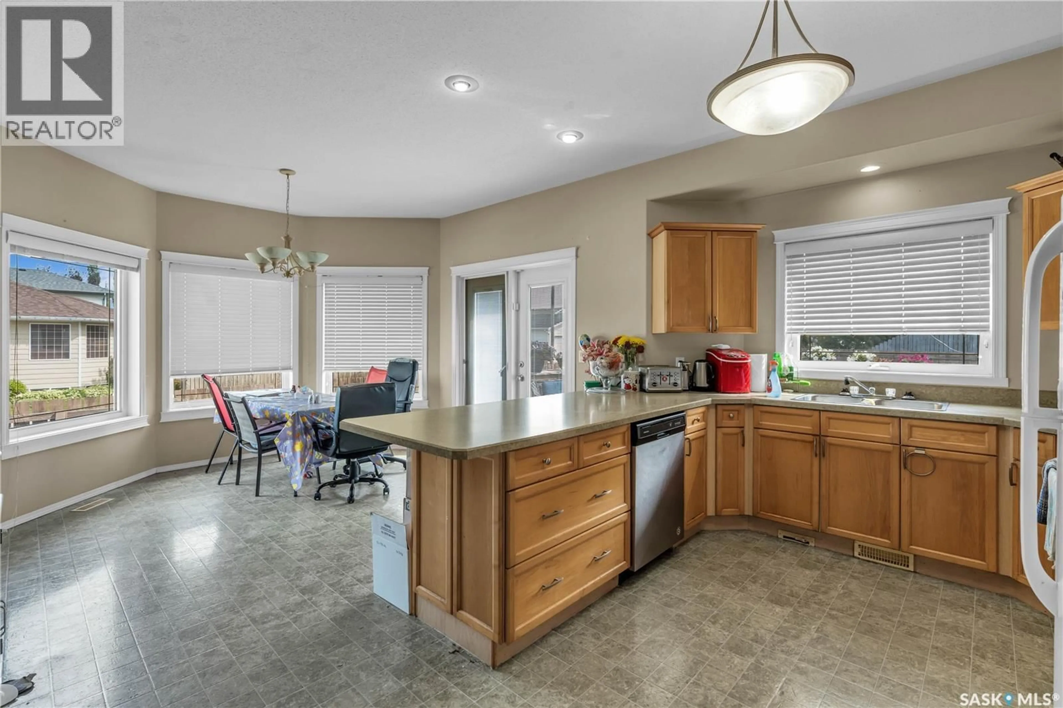319 3RD AVENUE, Martensville, Saskatchewan S0K0A2
Contact us about this property
Highlights
Estimated valueThis is the price Wahi expects this property to sell for.
The calculation is powered by our Instant Home Value Estimate, which uses current market and property price trends to estimate your home’s value with a 90% accuracy rate.Not available
Price/Sqft$367/sqft
Monthly cost
Open Calculator
Description
Welcome to 319 3rd Ave N nestled in the beautiful City of Martensville! This 1,264 sqft bilevel offers 5 bedrooms, 3 bathrooms, double attached garage and is situated on a large corner lot that also has a rear alley for added privacy. Recent upgrades: shingles and basement flooring. Key notables: gas fireplace, central air conditioning, central vac, underground sprinklers, concrete driveway, all appliances, grand deck, and is fully fenced. Endless possibilities with lot location and having rear and side yard access. Add your dream triple detached garage, RV Parking, or leave as is and enjoy the large landscaped yard! Don’t miss out on this quiet north end street of Martensville! (id:39198)
Property Details
Interior
Features
Main level Floor
3pc Ensuite bath
Foyer
Living room
17.5 x 14.4Dining room
12.6 x 14.6Property History
 39
39
