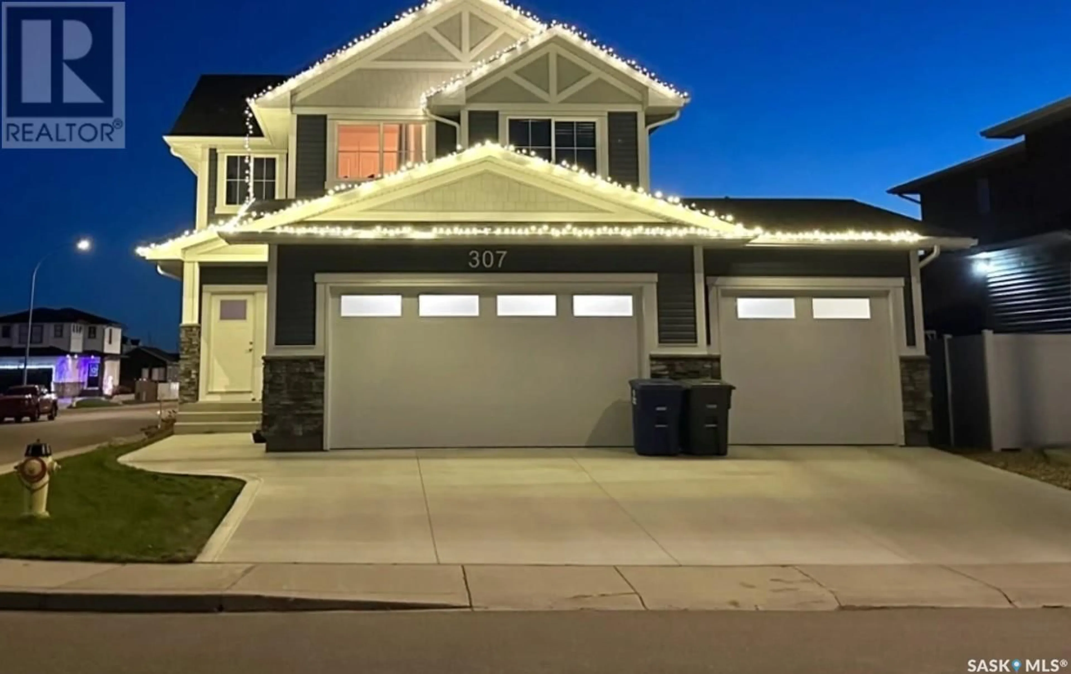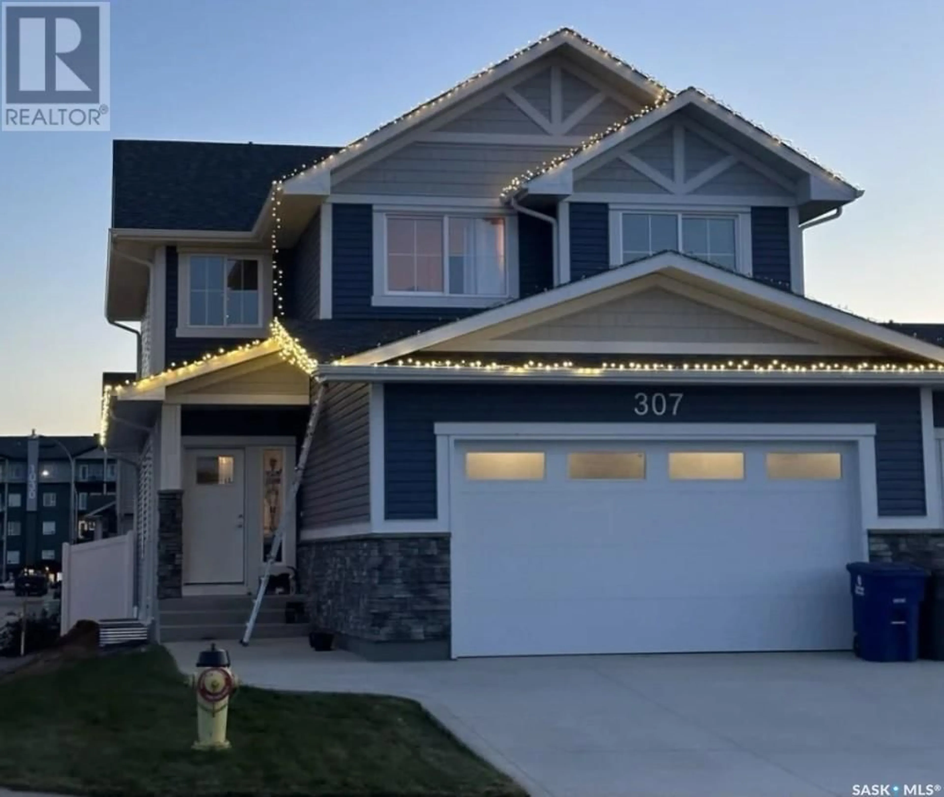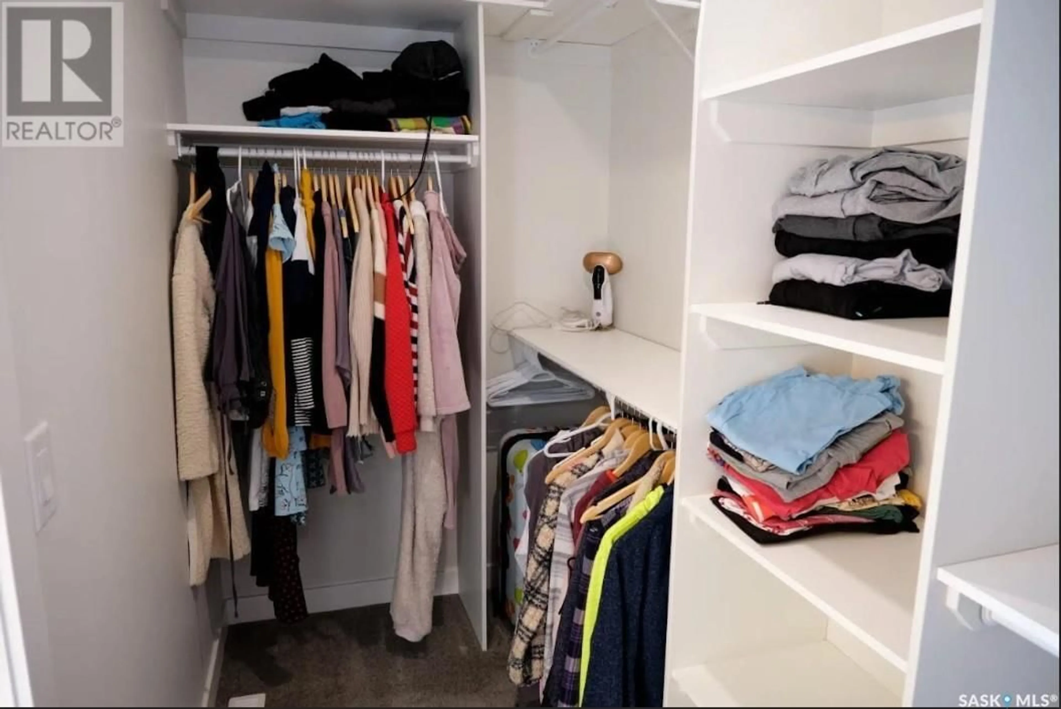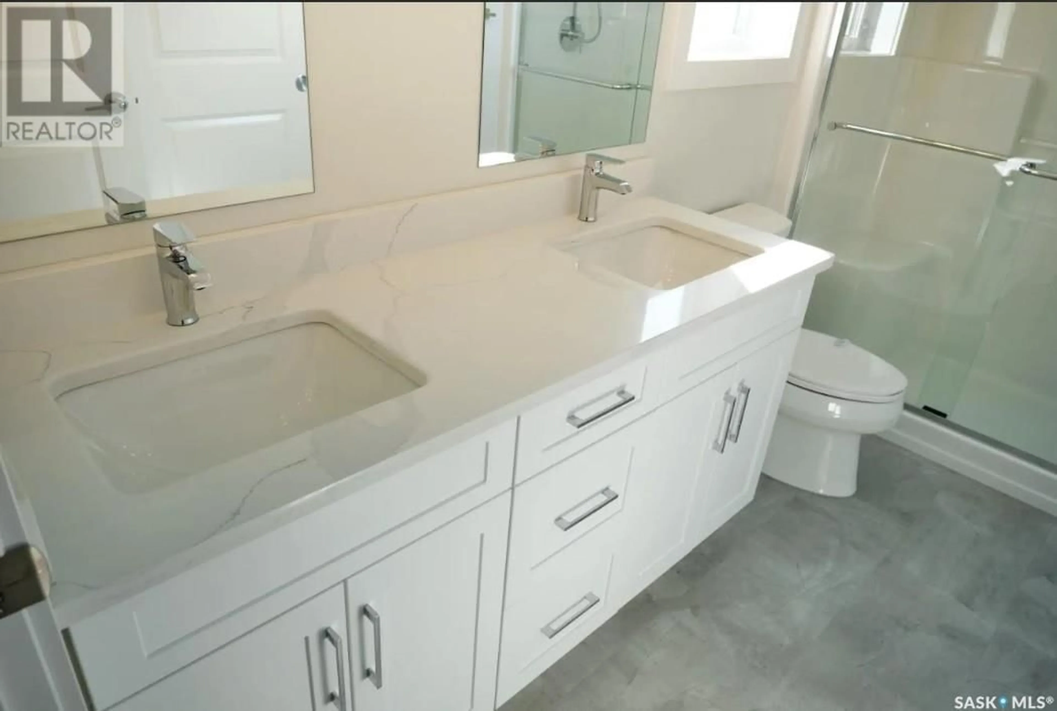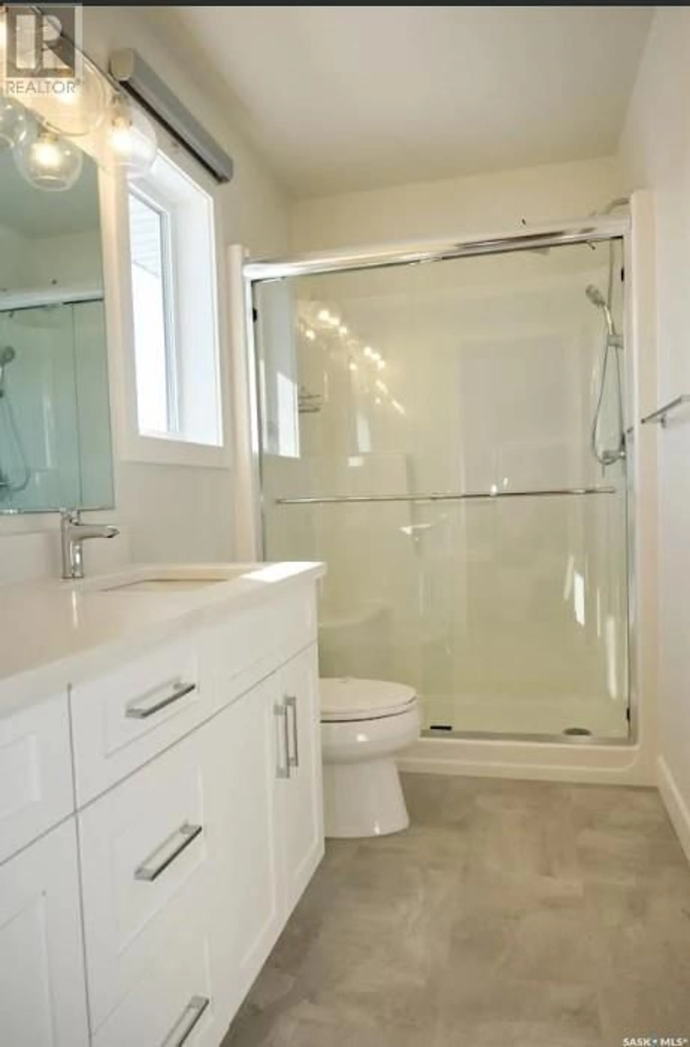307 Cowan CRESCENT, Martensville, Saskatchewan S0K2T1
Contact us about this property
Highlights
Estimated valueThis is the price Wahi expects this property to sell for.
The calculation is powered by our Instant Home Value Estimate, which uses current market and property price trends to estimate your home’s value with a 90% accuracy rate.Not available
Price/Sqft$405/sqft
Monthly cost
Open Calculator
Description
Original owners! Meticulously maintained and move-in ready, this 2022-built 2-storey home offers high-end finishes, a finished basement, and a heated triple car garage. Located on a prime corner lot in a family-friendly neighborhood, it’s just steps from schools, parks, and walking trails. Designed to maximize natural sunlight, this home features track lighting, large windows, and a cozy fireplace in the living area. The modern kitchen is equipped with high-end appliances, an induction oven, a garburator, and a spacious island, making it perfect for entertaining. The primary suite is a private retreat with a walk-in closet, 4pc ensuite, dual sinks, and premium fixtures. The finished basement is bright and super cozy all day long, offering extra living space ideal for a family room, home office, or guest area. The home is equipped with central air conditioning and a central air humidifier for year-round comfort. A water softener and reverse osmosis system ensure high-quality drinking water and better water quality throughout the home. The backyard is a peaceful retreat featuring fresh sod, lush shrubs, privacy trees, and spacious garden boxes. A five-zone irrigation system keeps the landscape vibrant with minimal effort. With plenty of room for a playground or outdoor entertaining, this space is both functional and inviting. From the deck, enjoy breathtaking sunrises and sunsets that make this home truly special. The heated triple car garage is insulated and offers ample storage and workspace. The large concrete driveway provides plenty of parking space, perfect for multiple vehicles or guests. For added peace of mind, the home is equipped with three security cameras, making it easy to monitor deliveries, mail arrivals, and overall security from your phone. (id:39198)
Property Details
Interior
Features
Second level Floor
Bonus Room
13 ft ,3 in x 13 ft ,3 inPrimary Bedroom
14 ft x 11 ft ,8 inBedroom
10 ft ,4 in x 10 ft ,4 inBedroom
10 ft ,4 in x 10 ft ,4 inProperty History
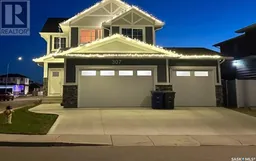 46
46
