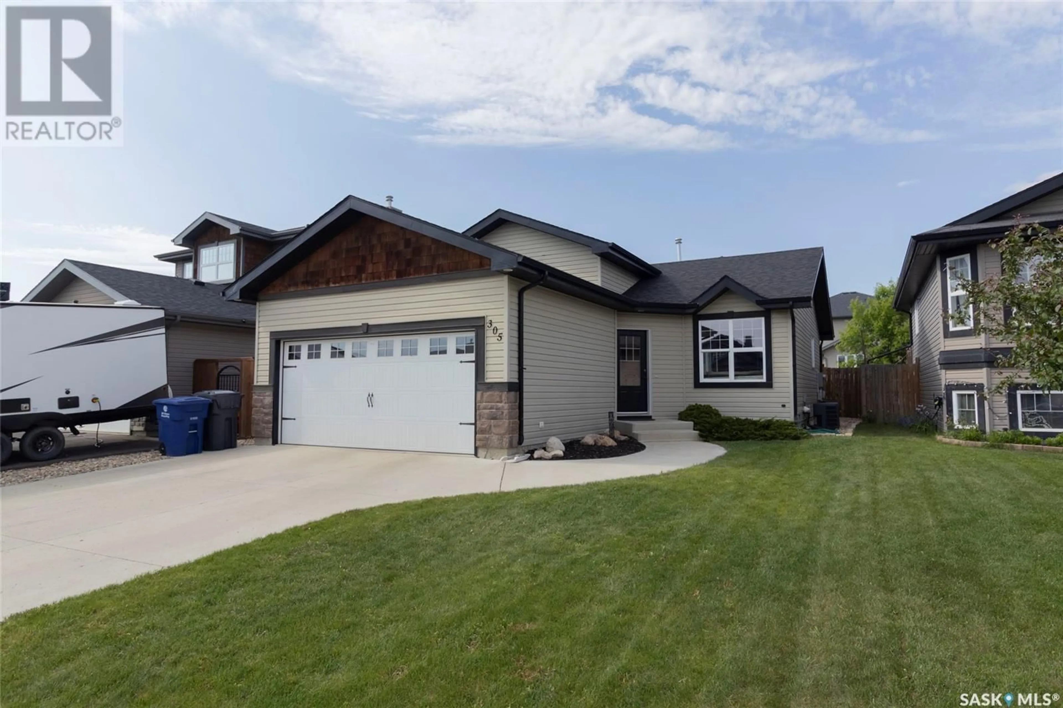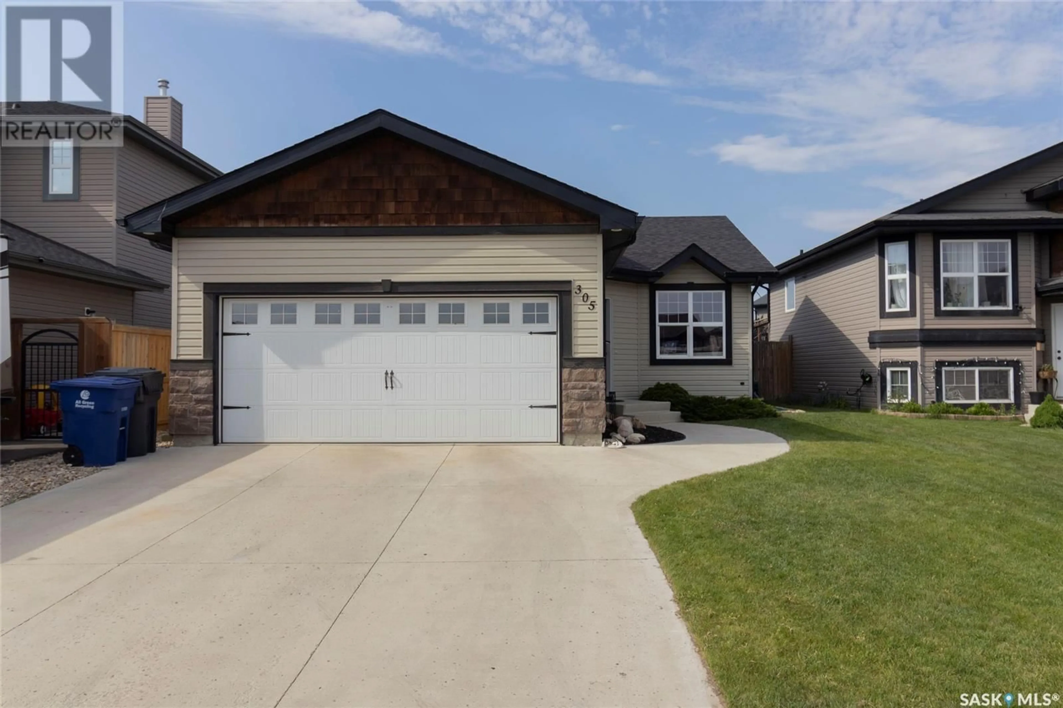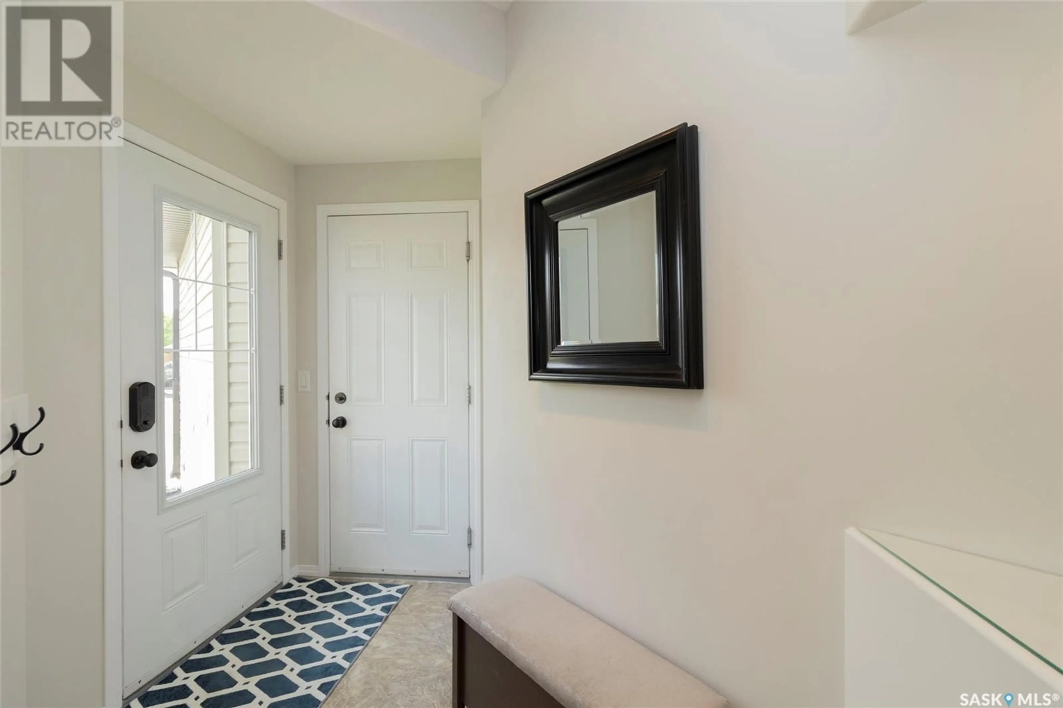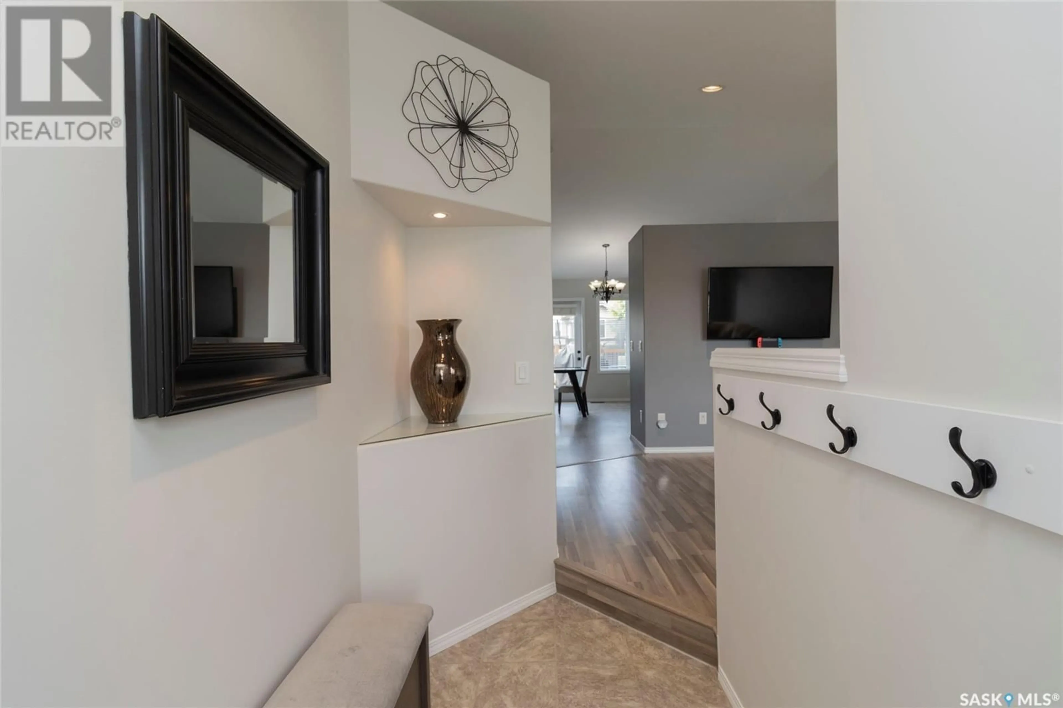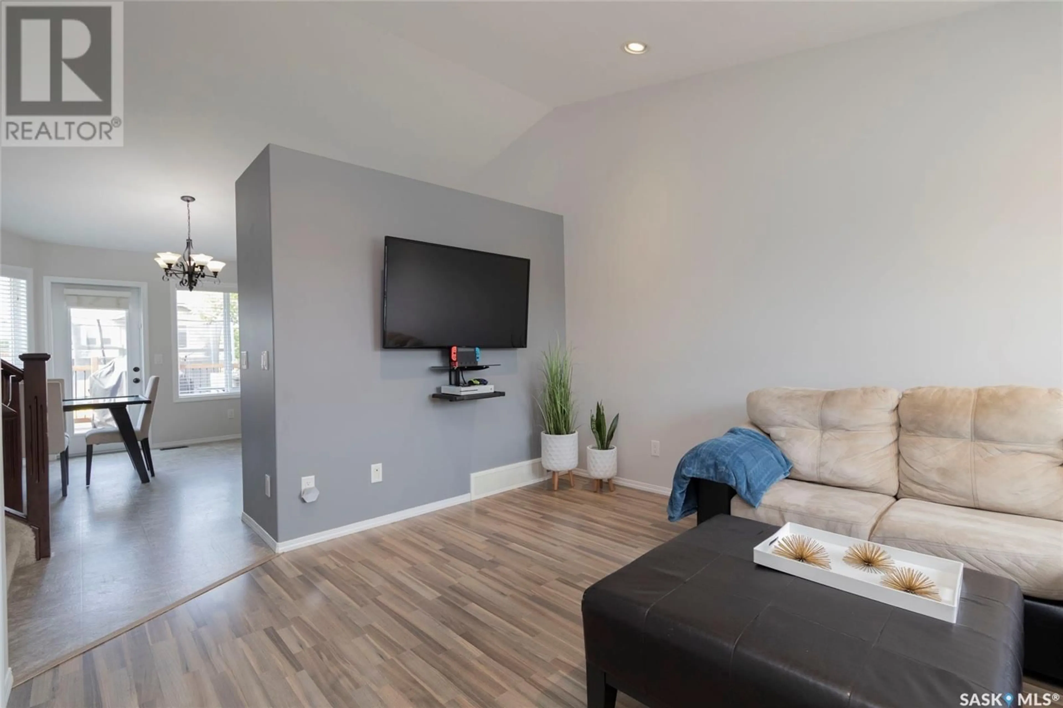305 QUESSY DRIVE, Martensville, Saskatchewan S0K0A2
Contact us about this property
Highlights
Estimated ValueThis is the price Wahi expects this property to sell for.
The calculation is powered by our Instant Home Value Estimate, which uses current market and property price trends to estimate your home’s value with a 90% accuracy rate.Not available
Price/Sqft$443/sqft
Est. Mortgage$1,932/mo
Tax Amount (2025)$4,088/yr
Days On Market10 days
Description
Welcome to 305 Quessy Drive. This 1014 square foot 4 level split shows well and is in great condition. Upstairs you will find a spacious master bedroom with a 3 piece en suite bathroom, two more bedrooms and a 4 piece bath. The main floor has a good sized entry that also has direct access to the double attached garage that is insulated. The rest of the main floor has a large living room and kitchen. The kitchen over looks the back yard and has access onto the deck. The 3rd level has a huge family room with a small bar for entertaining. The 4th level is open for development. Outside you will find a double concrete driveway out front, large fenced yard out back with back alley access. The home has brand new shingles! Book your showing today! (id:39198)
Property Details
Interior
Features
Main level Floor
Living room
10 x 14Foyer
4 x 10Kitchen
13 x 14.1Property History
 45
45
