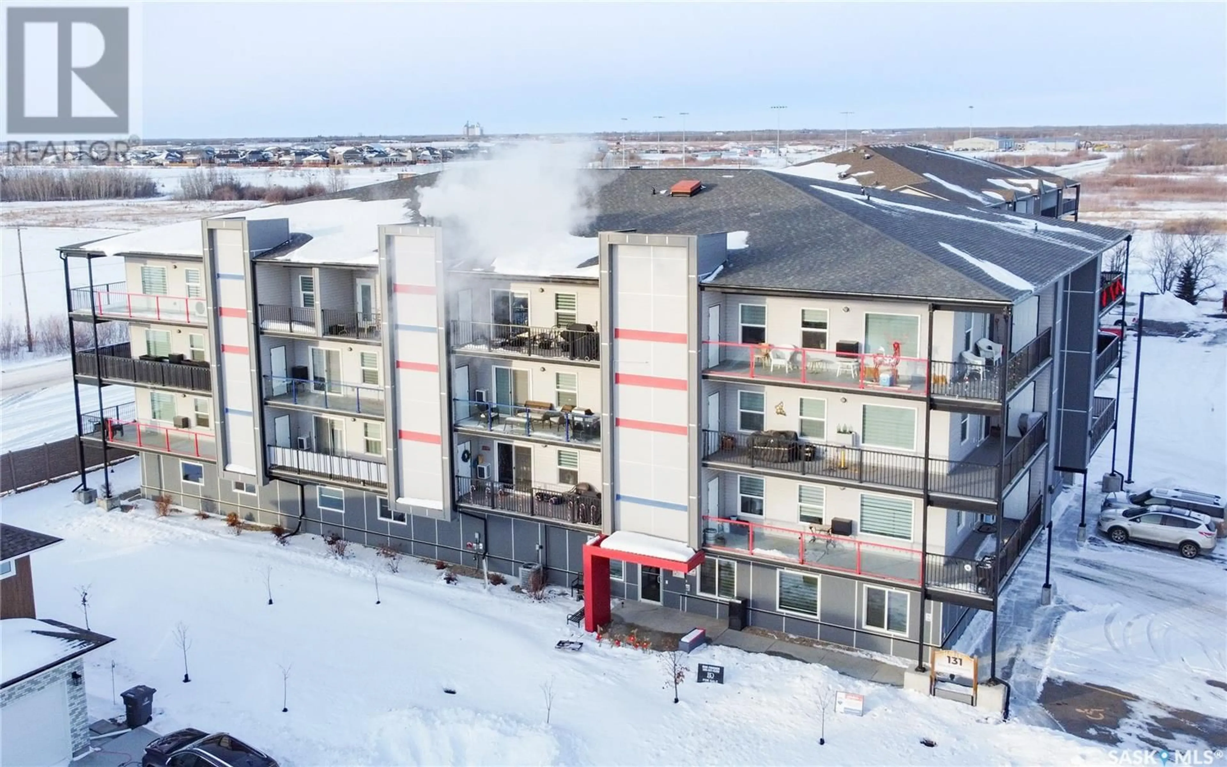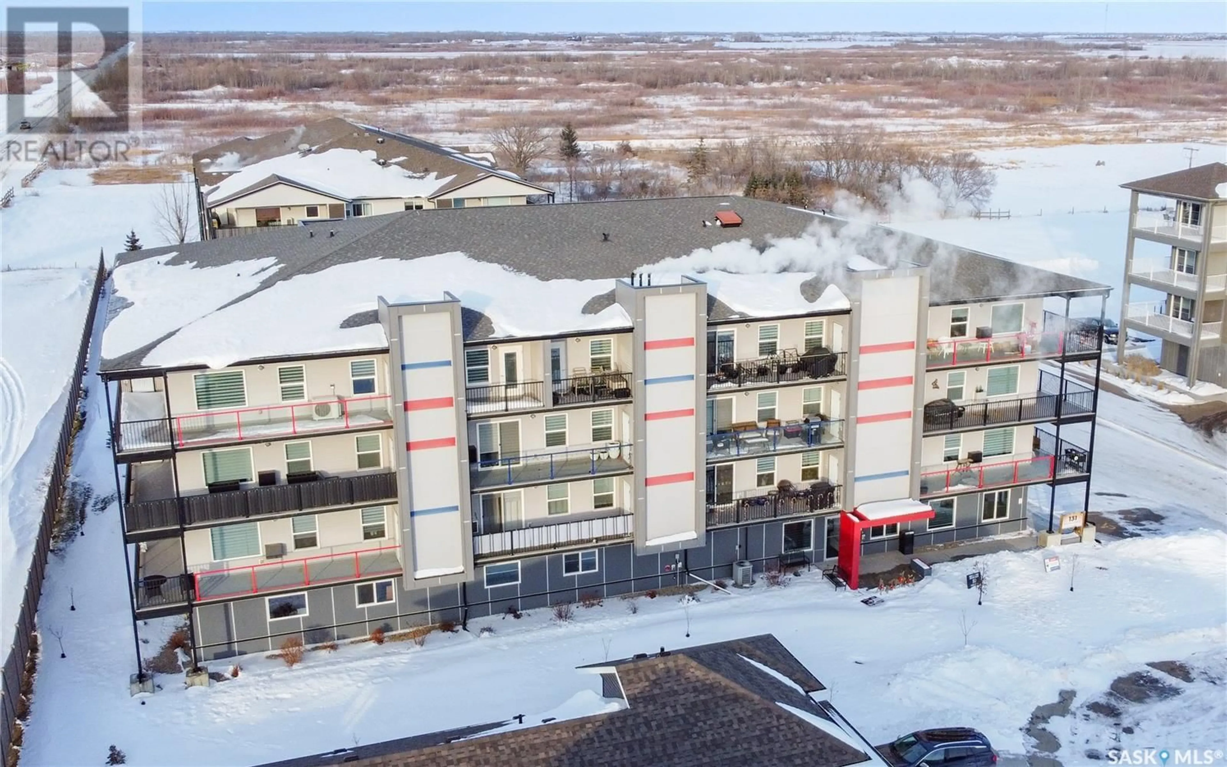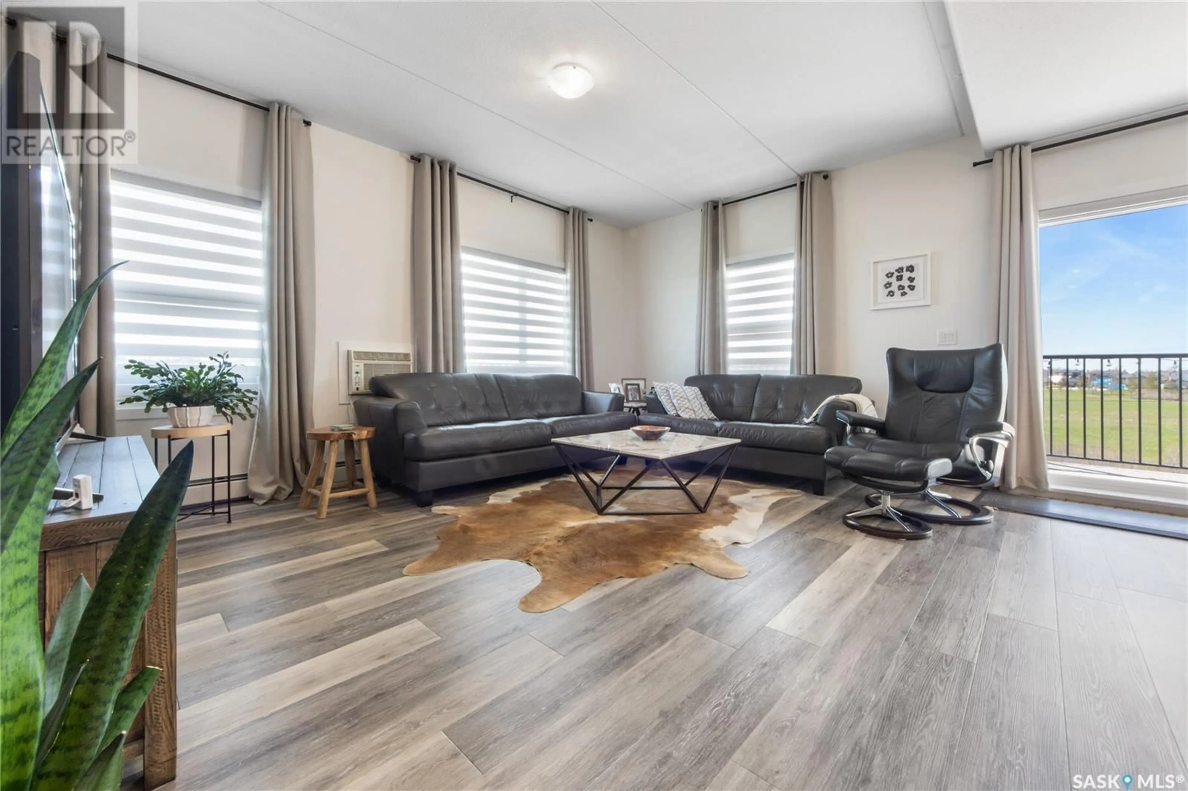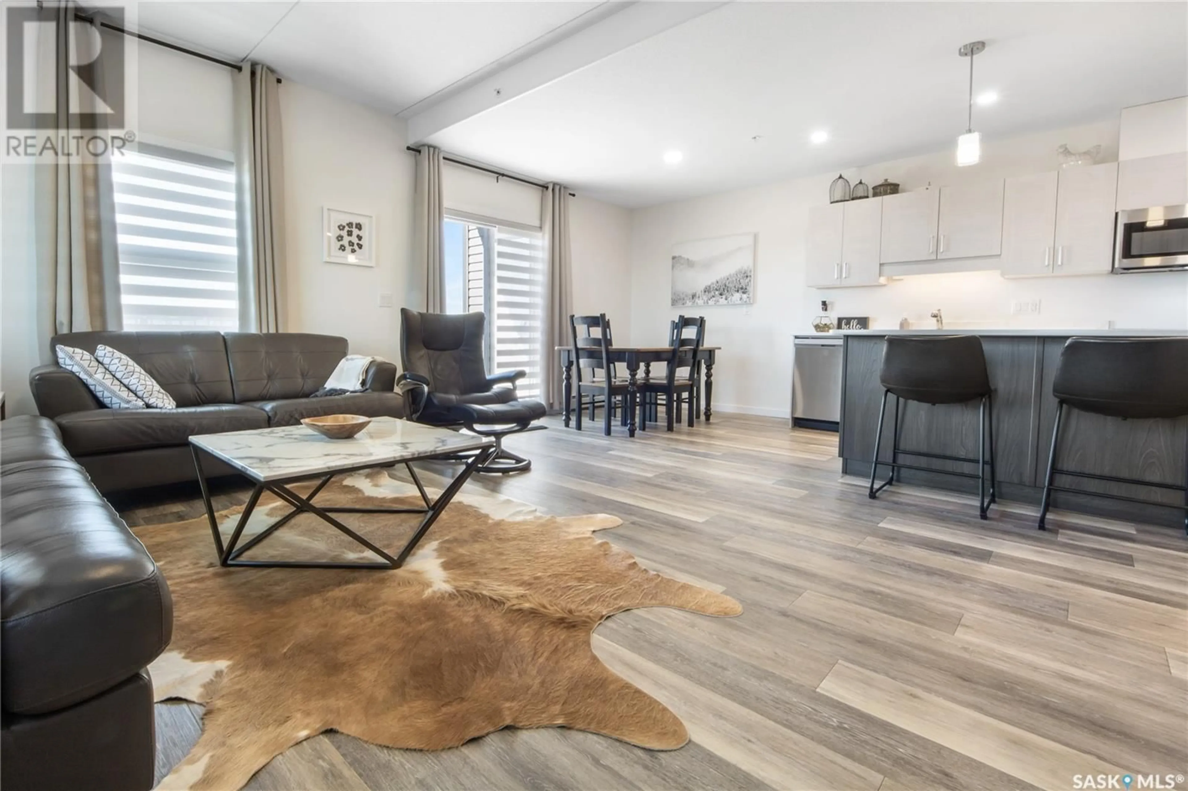303 131 Beaudry CRESCENT, Martensville, Saskatchewan S0K2T1
Contact us about this property
Highlights
Estimated ValueThis is the price Wahi expects this property to sell for.
The calculation is powered by our Instant Home Value Estimate, which uses current market and property price trends to estimate your home’s value with a 90% accuracy rate.Not available
Price/Sqft$336/sqft
Est. Mortgage$1,696/mo
Maintenance fees$444/mo
Tax Amount ()-
Days On Market92 days
Description
Welcome to 131 Beaudry Crescent in Martensville! This southwest-facing gem on the third floor of Aspen Pointe Estates offers top-notch quality and luxurious finishings. With vinyl plank flooring and quartz countertops, every corner exudes modern elegance. Custom blinds adorn the windows, while 9' ceilings amplify the spaciousness. Parking is a breeze with one heated in-parkade stall and as well as a 2nd outdoor surface stall. The expansive wrap-around balcony boasts storage units at each end and a natural gas BBQ hookup for outdoor entertaining. Inside, high-end appliances elevate the kitchen and laundry, while a concrete building ensures durability and sound insulation. Residents enjoy a range of amenities, including a workshop/hobby room, exercise room, lounge/social room, and an elevator for convenience. With a security system in place, peace of mind is paramount. 1 Pet is now allowed per unit. Nestled near parks, walking paths, a serene lake, and recreation facilities, 131 Beaudry Crescent offers the perfect blend of tranquility and convenience. Whether you seek a peaceful retreat or a vibrant community, this home promises to exceed your expectations. (id:39198)
Property Details
Interior
Features
Main level Floor
Laundry room
Storage
Storage
Kitchen
9'0 x 11'03Condo Details
Amenities
Recreation Centre, Exercise Centre
Inclusions
Property History
 47
47




