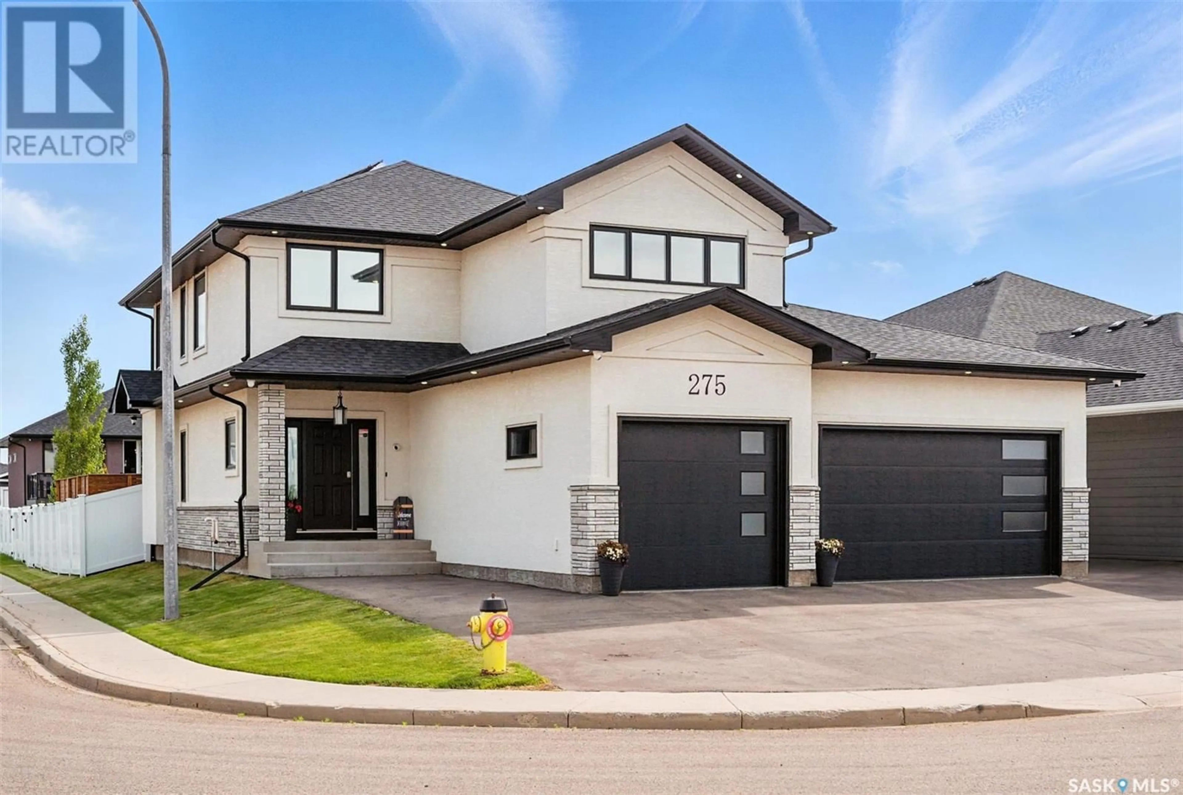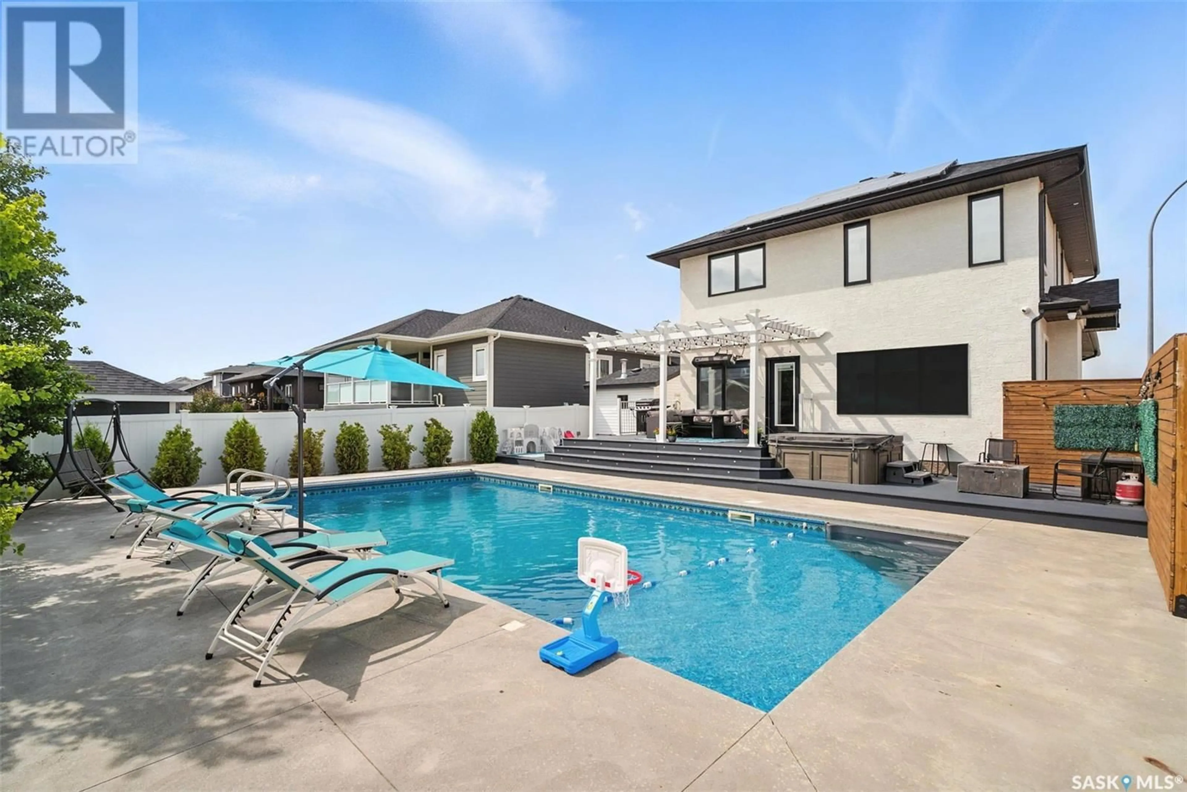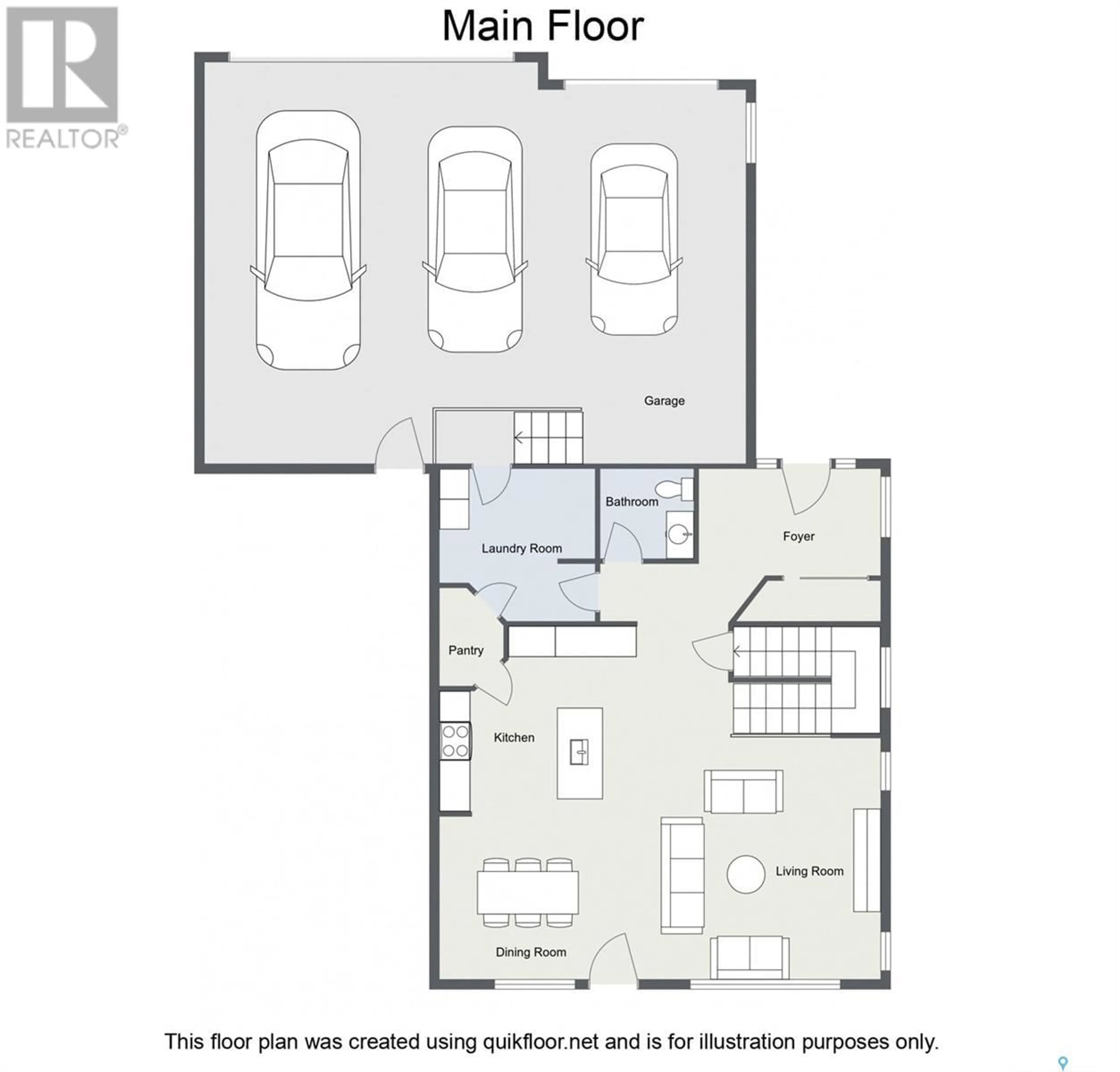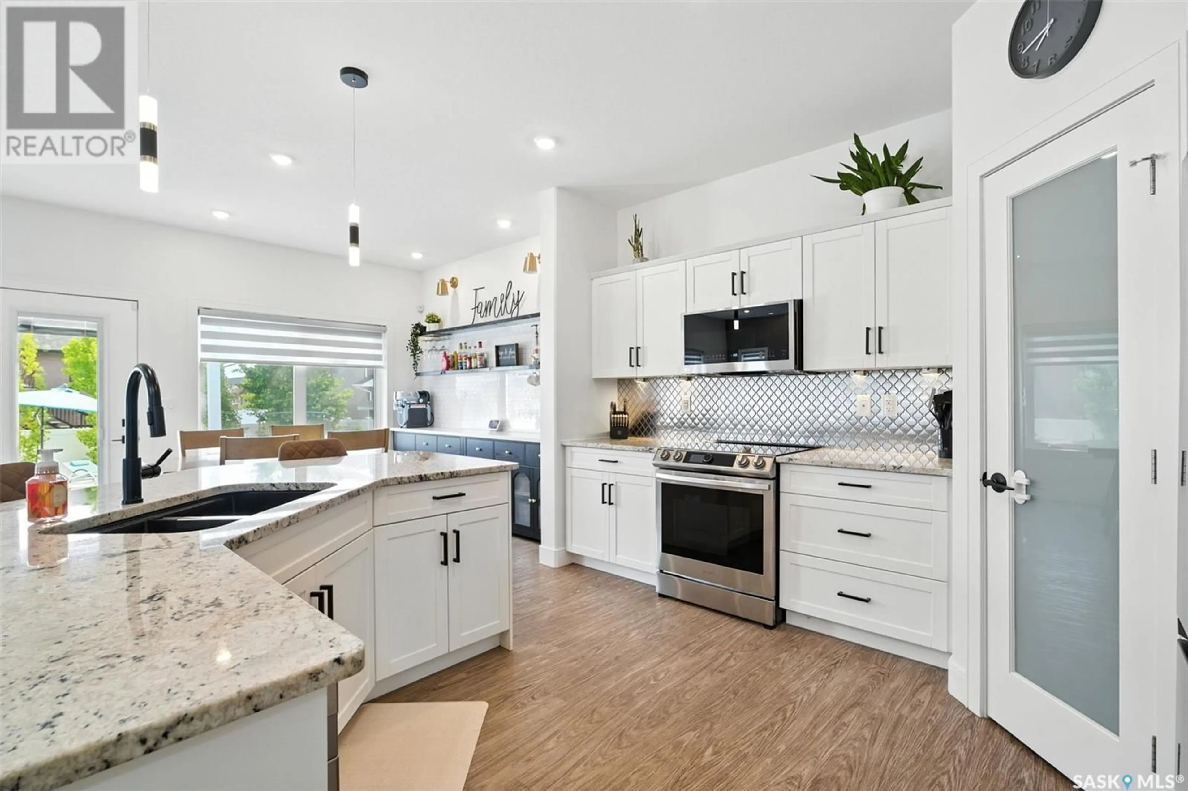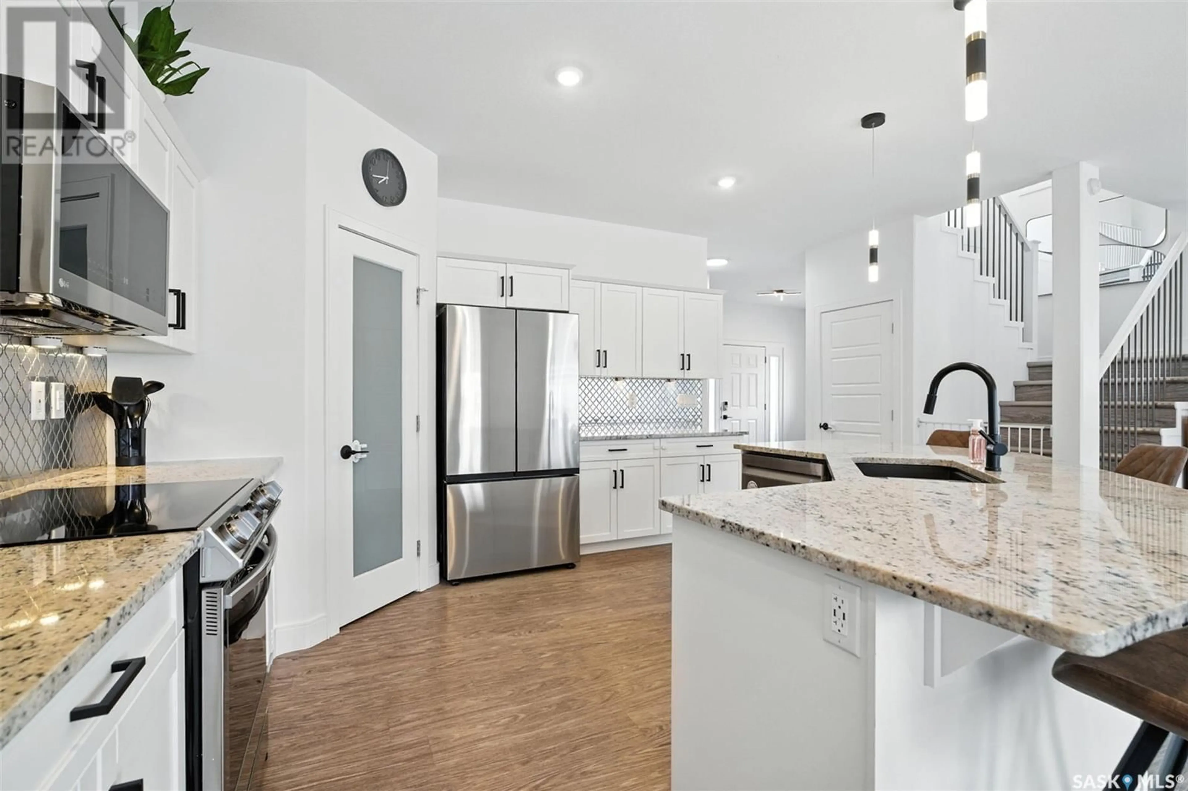275 COWAN CRESCENT, Martensville, Saskatchewan S0K2T1
Contact us about this property
Highlights
Estimated valueThis is the price Wahi expects this property to sell for.
The calculation is powered by our Instant Home Value Estimate, which uses current market and property price trends to estimate your home’s value with a 90% accuracy rate.Not available
Price/Sqft$403/sqft
Monthly cost
Open Calculator
Description
This exceptional two-storey home blends luxury, lifestyle, and location. With over 2000 square feet of beautifully finished living space, this home is a true standout with expert craftsmanship and attention to detail. The incredible backyard is designed for relaxation and recreation, featuring a heated in-ground pool with a walkable, child-safe automatic security cover. Surrounding the pool is an expansive concrete patio, low-maintenance composite decking, and a secluded hot tub, accented by LED lighting. You'll also find a natural gas BBQ hookup, pool shed, storage shed, and vinyl fencing that ensures both privacy and peace of mind. The home is move-in ready and thoughtfully designed for modern living. Highlights include four generously sized bedrooms, four bathrooms, a spacious bonus room on the second level, a tiered basement entertainment space, convenient main floor laundry, and plenty of room to gather and entertain. The heated triple car garage finished with epoxy flooring, high-ceilings, and wall-mounted garage door openers to accommodate a car lift. This home is packed with premium upgrades, including new solar panels, central air conditioning, central vacuum with sweep inlets, custom window coverings, luxury vinyl plank flooring throughout, an oversized asphalt driveway, and a commercial-grade video surveillance system. (id:39198)
Property Details
Interior
Features
Main level Floor
Foyer
7' x 10'8"Other
8'5" x 8'6"Kitchen
12'6" x 13'2"Dining room
9'7" x 13'2"Exterior
Features
Property History
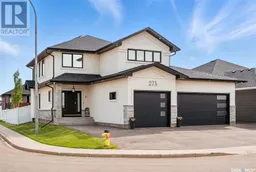 34
34
