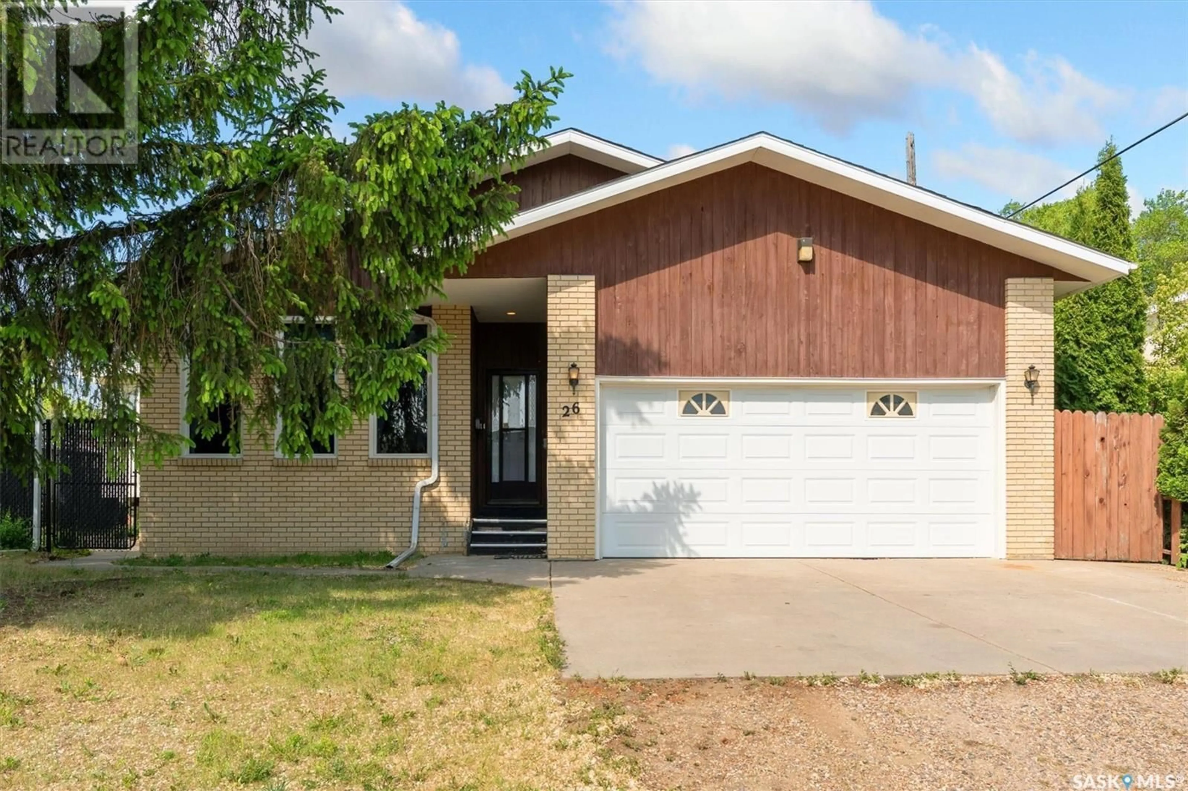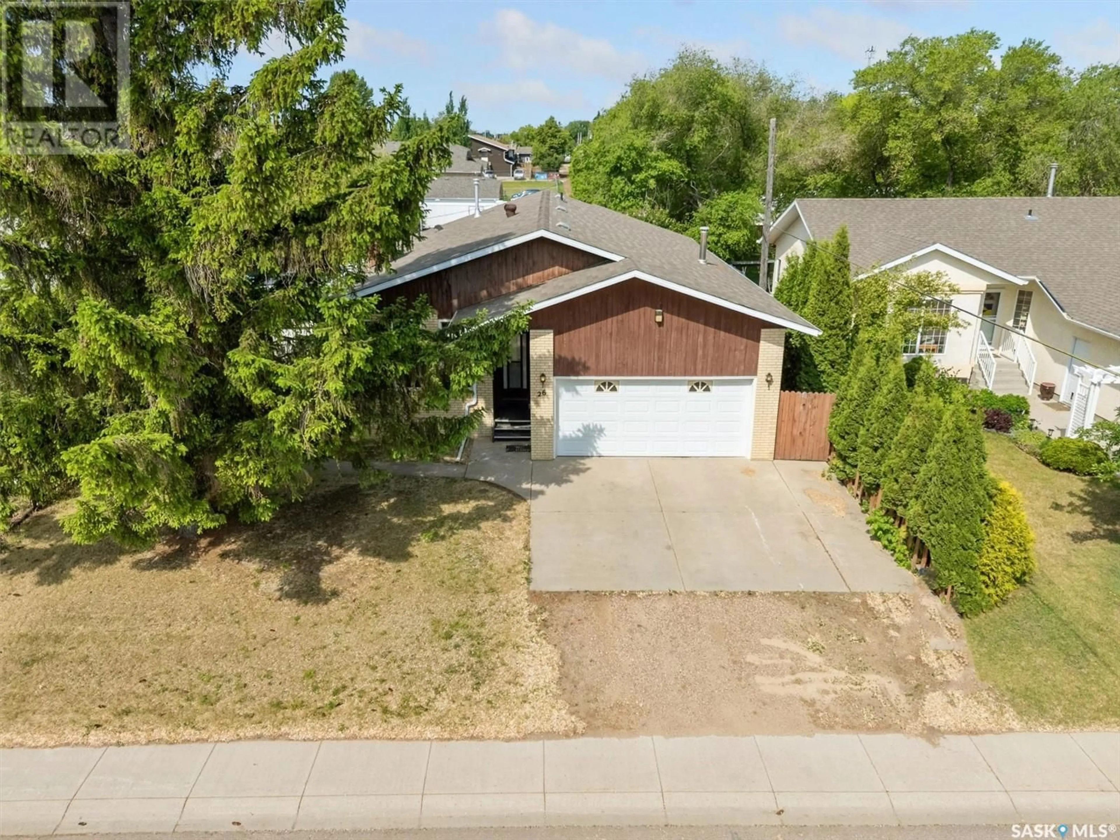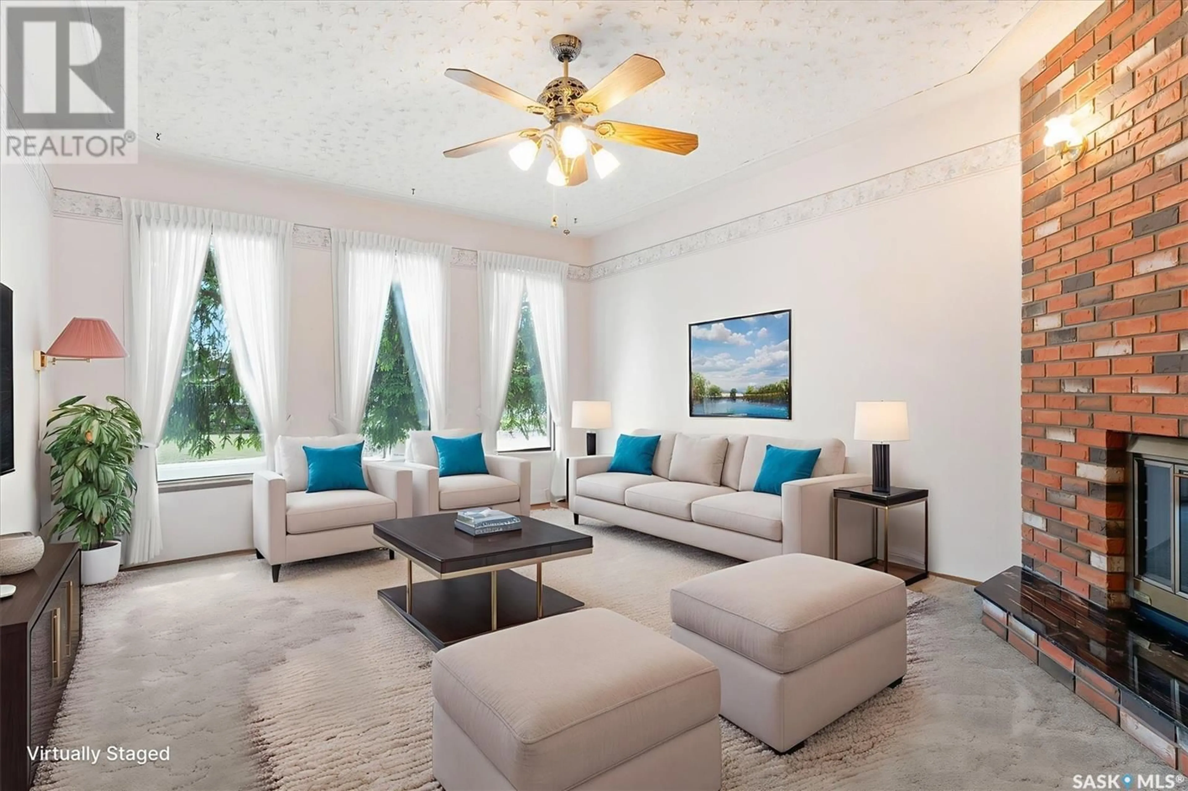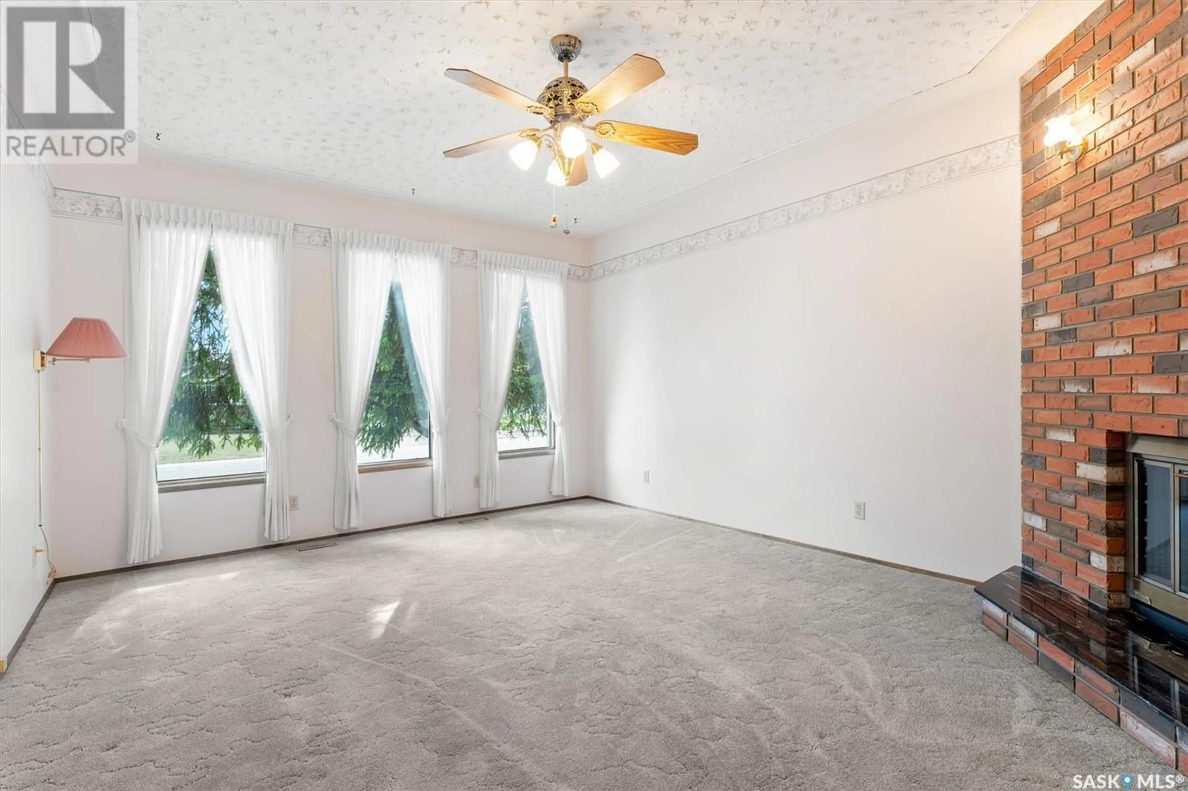26 4TH AVENUE, Martensville, Saskatchewan S0K2T0
Contact us about this property
Highlights
Estimated ValueThis is the price Wahi expects this property to sell for.
The calculation is powered by our Instant Home Value Estimate, which uses current market and property price trends to estimate your home’s value with a 90% accuracy rate.Not available
Price/Sqft$268/sqft
Est. Mortgage$1,782/mo
Tax Amount (2025)$4,215/yr
Days On Market10 days
Description
This well-maintained 1544 sq. ft. bungalow, proudly owned by the same family since it was built, offers a perfect blend of comfort and spacious living. Featuring 3 large bedrooms, the primary bedroom on the main floor includes a walk-in closet and a convenient 3-piece ensuite for added privacy. The living room is both inviting and cozy, with a beautiful fireplace that adds warmth and charm to the space—ideal for relaxing or entertaining. The kitchen is bright and functional, flowing into a separate dining room, perfect for family meals or hosting guests. The main floor also features laundry room for added convenience. The attached double garage provides direct entry into the home, offering easy access. Furniture is virtual staged The fully finished basement is a standout, offering 2 additional bedrooms, a cozy den, a 3-piece bathroom, a family room, and a rec room—perfect for gatherings, hobbies, or extra living space. Step outside to a covered deck located off the dining room, providing a great spot for enjoying your morning coffee or relaxing outdoors. The large backyard has back alley access, and there’s plenty of room to add a large garage or shop, making it perfect for extra storage, parking, or projects. Furniture is virtual stage (id:39198)
Property Details
Interior
Features
Main level Floor
Living room
18.2 x 13Dining room
9.1 x 13Kitchen
11.1 x 13Other
6.11 x 13Property History
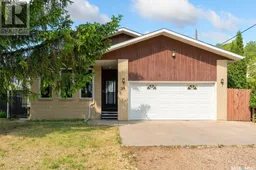 50
50
