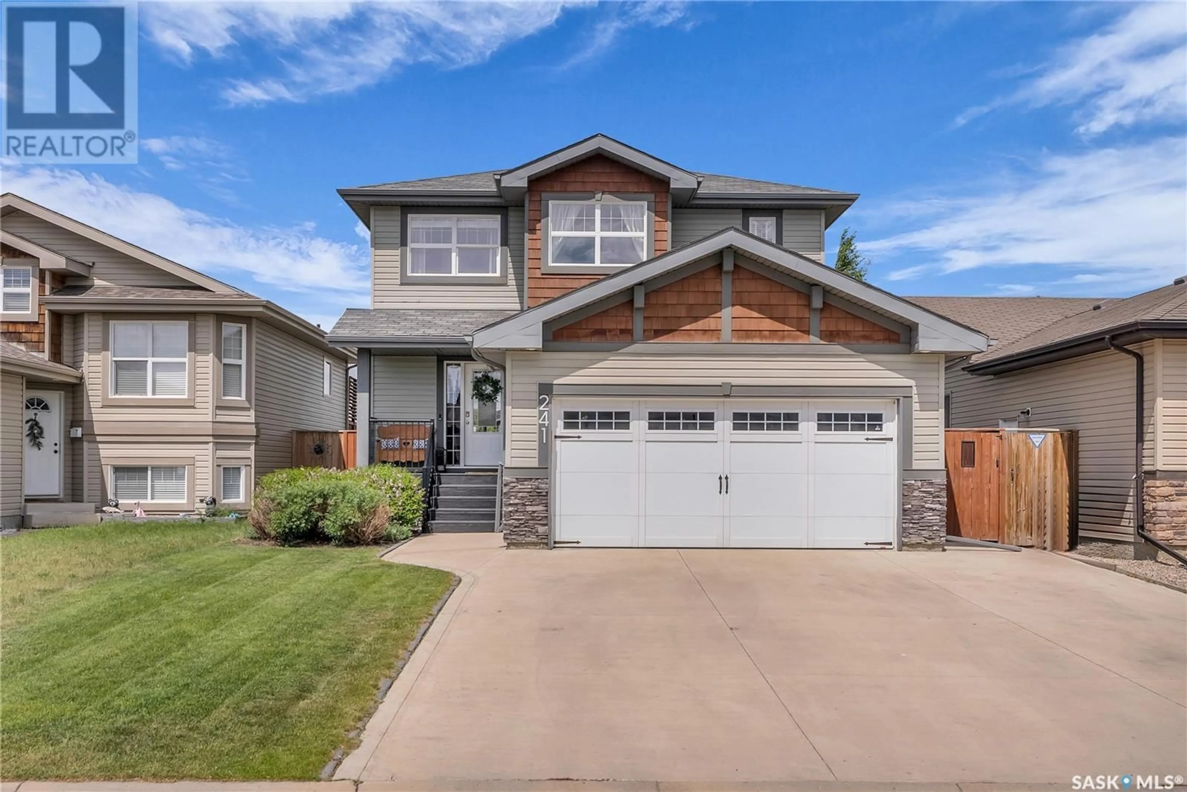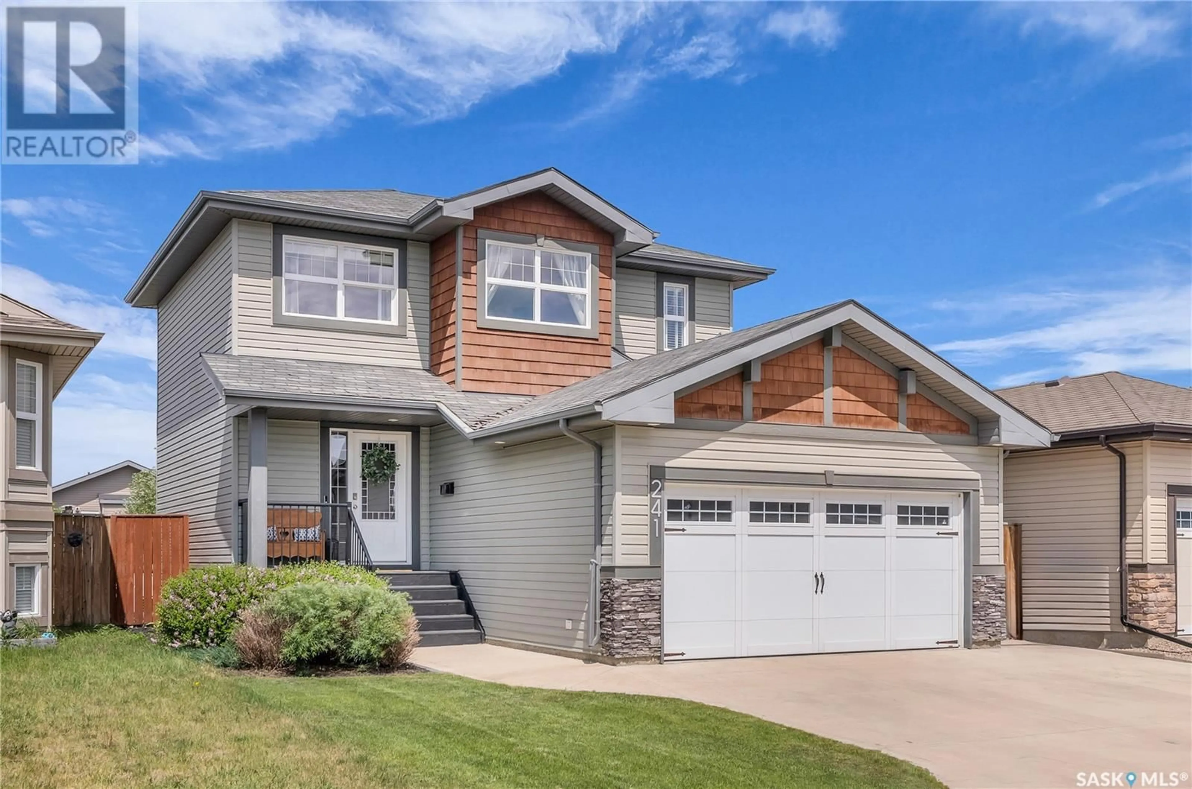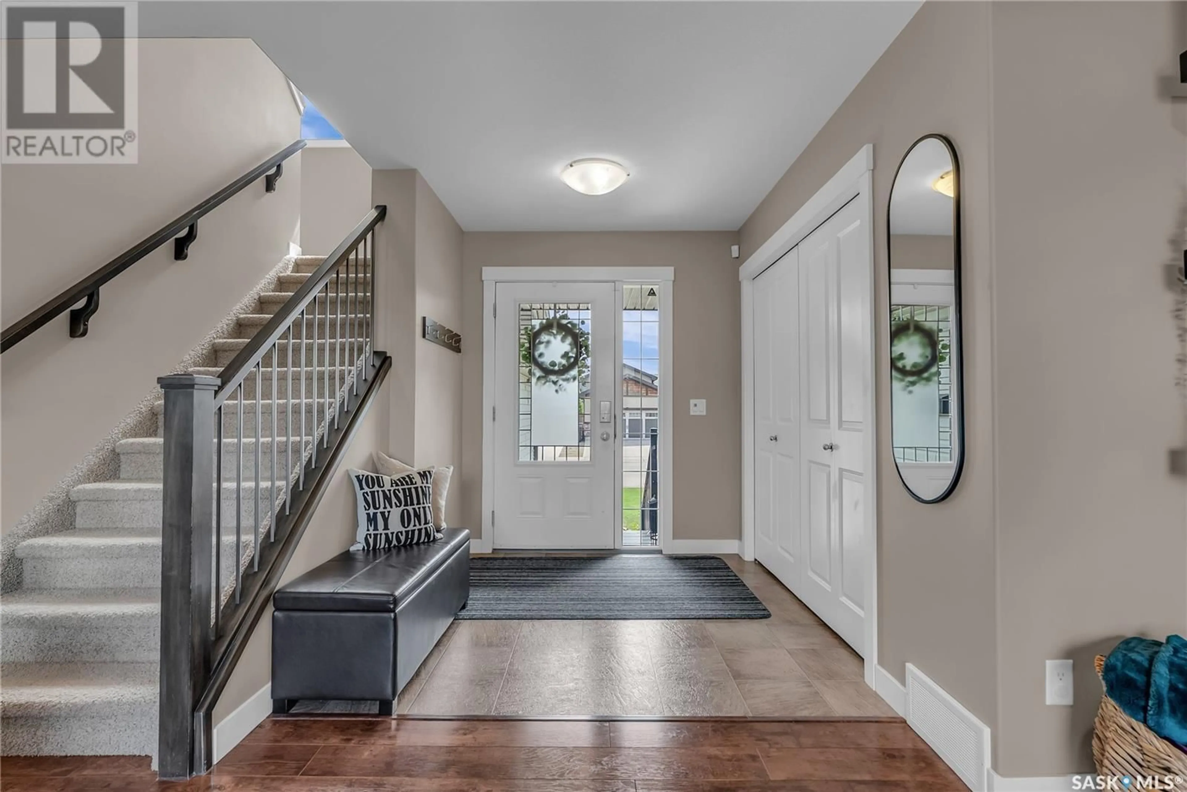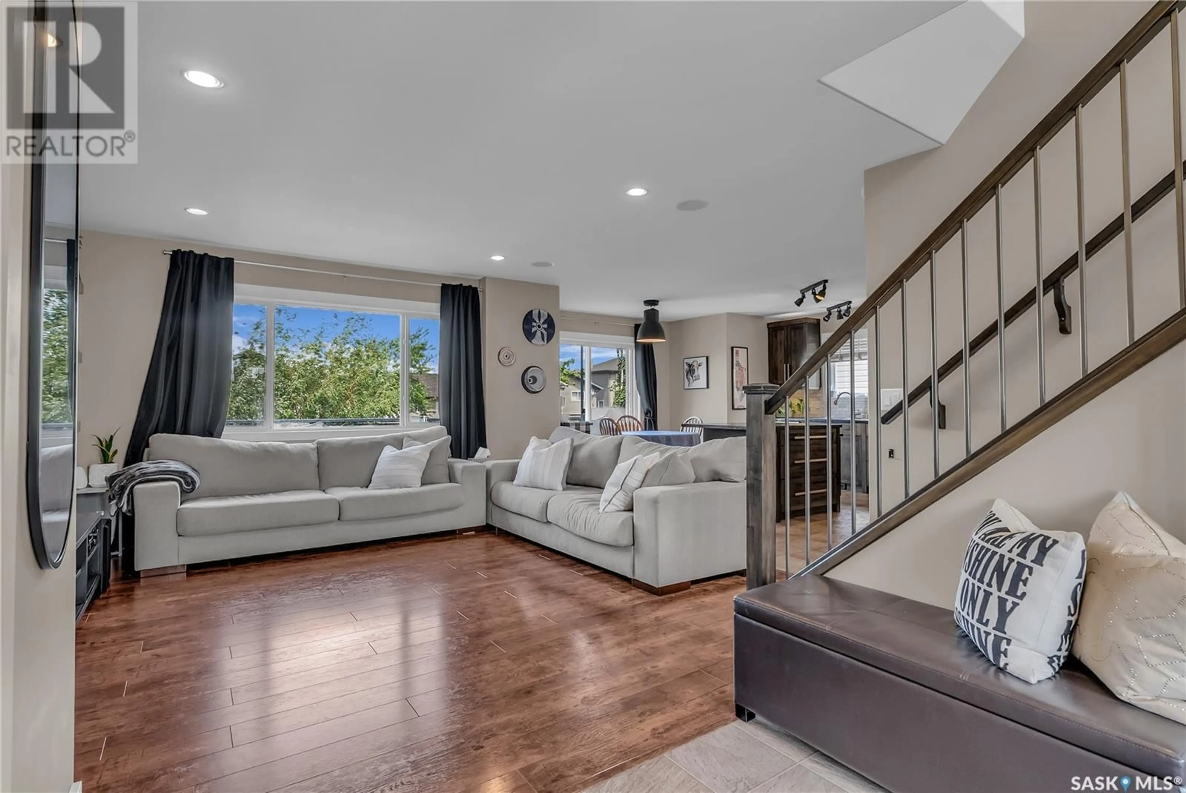241 ENNS CRESCENT, Martensville, Saskatchewan S0K0A2
Contact us about this property
Highlights
Estimated ValueThis is the price Wahi expects this property to sell for.
The calculation is powered by our Instant Home Value Estimate, which uses current market and property price trends to estimate your home’s value with a 90% accuracy rate.Not available
Price/Sqft$321/sqft
Est. Mortgage$1,932/mo
Tax Amount (2024)$4,174/yr
Days On Market2 days
Description
Located on a quiet street, this beautifully maintained two-storey home offers comfort, space, and modern finishes throughout. With 1,400 sq. ft. of living space, it includes 3 bedrooms, 4 bathrooms, main floor laundry, and a double attached heated garage with direct entry. Step into a spacious front entry with great storage and a welcoming feel. The bright and open main floor features a comfortable living room with a built-in sound system and a striking stone feature wall. The kitchen is both stylish and functional, offering soft-close cabinetry, under-cabinet lighting, stainless steel appliances, generous counter space, and a sleek tile backsplash. The dining area opens to a finished deck with a natural gas BBQ hookup, overlooking a fully landscaped backyard. Upstairs, the primary suite is filled with natural light and includes a walk-in closet and a private four-piece ensuite. Two additional bedrooms and another full bathroom complete the upper level, offering plenty of space for family or guests. Located close to parks, schools, and everyday amenities, this move-in-ready home delivers convenience and a relaxed lifestyle. Contact your local REALTOR® today to schedule your private showing.... As per the Seller’s direction, all offers will be presented on 2025-06-05 at 5:00 PM (id:39198)
Property Details
Interior
Features
Main level Floor
Foyer
7 x 7Living room
13 x 14Kitchen/Dining room
13 x 142pc Bathroom
- x -Property History
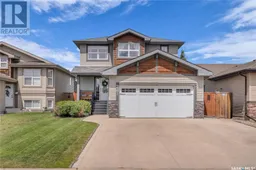 48
48
