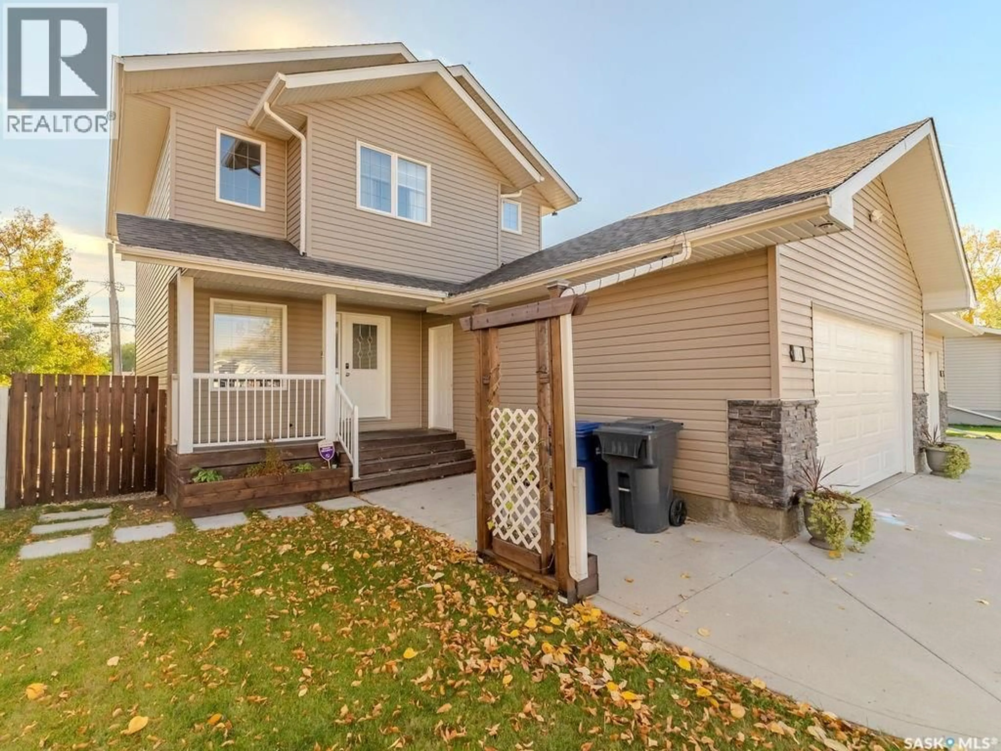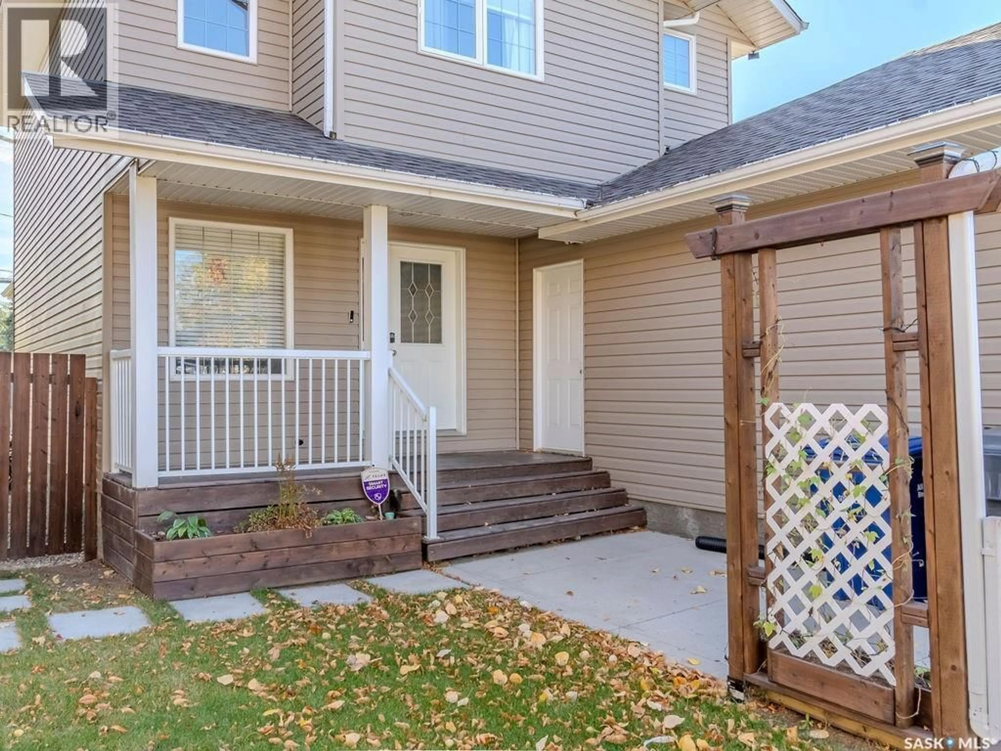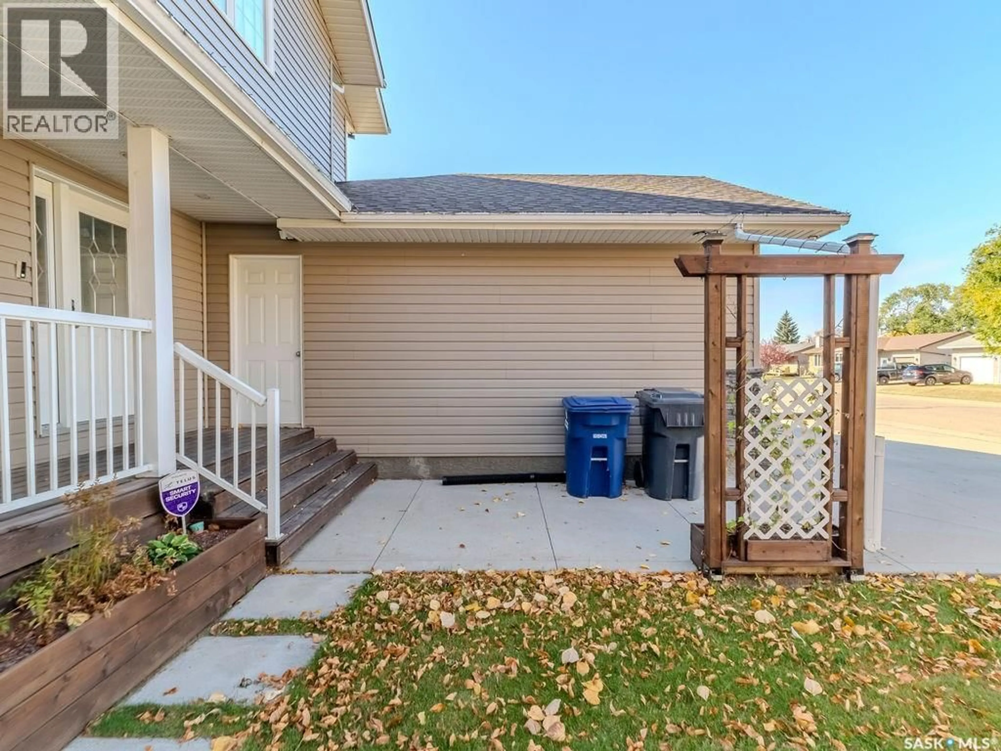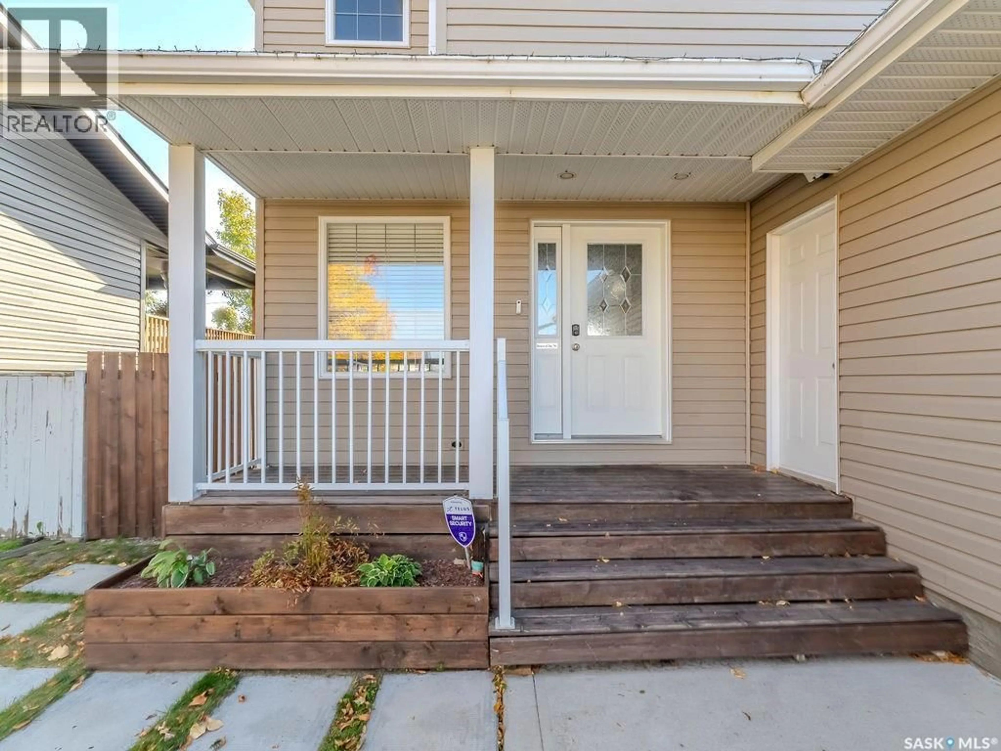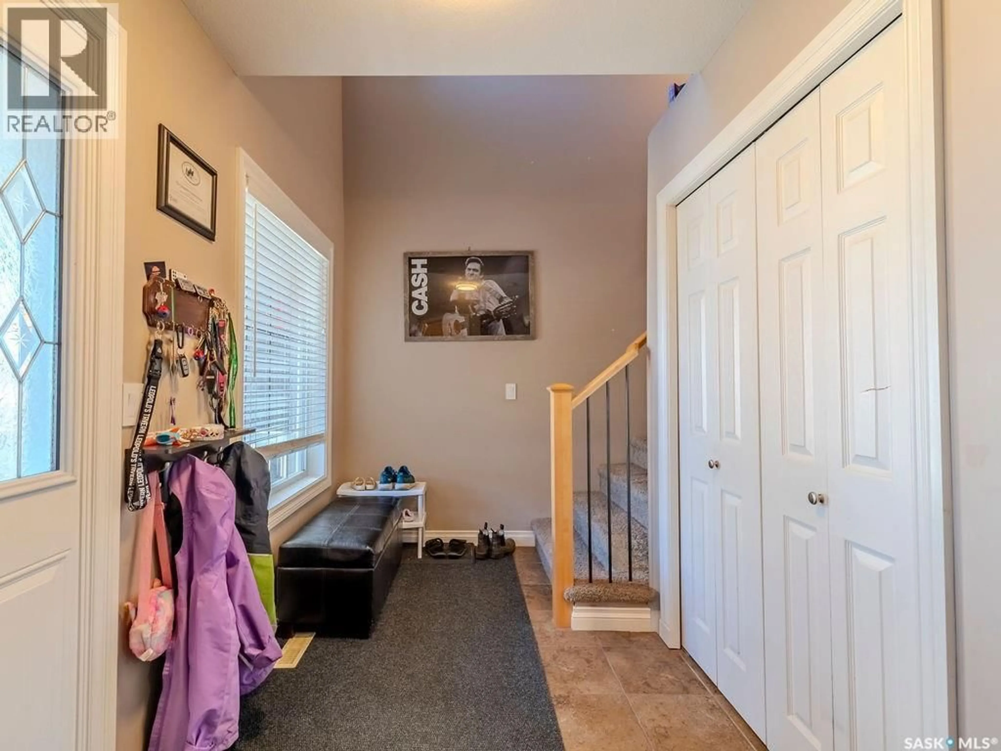214 1ST STREET, Martensville, Saskatchewan S0K2T0
Contact us about this property
Highlights
Estimated valueThis is the price Wahi expects this property to sell for.
The calculation is powered by our Instant Home Value Estimate, which uses current market and property price trends to estimate your home’s value with a 90% accuracy rate.Not available
Price/Sqft$294/sqft
Monthly cost
Open Calculator
Description
A two-story, semi detached home designed with family living in mind. With 3 bedrooms and 4 bathrooms, there's plenty of room for everyone to spread out and feel at home. The main floor offers a bright, open layout that is perfect for everyday life. The kitchen offers plenty of counterspace and storage, opening to a cozy dining area and living room. Also on the main level is a 2pc bathroom and laundry. Upstairs you will find primary bedroom with ensuite, 2 bedrooms and a 4pc bathroom. The basement is fully complete offering a 4th bathroom and a large family room with option to add a 4th bedroom. Step outside to a newly added covered deck complete with ceiling fan and LED lighting - a great spot for summer bbqs, morning coffee or watching the kids play in the yard. Recent updates to note - furnace (2021), water heater (2023), shingles (2025) As per the Seller’s direction, all offers will be presented on 10/17/2025 6:30PM. (id:39198)
Property Details
Interior
Features
Main level Floor
Kitchen
10.7 x 10.8Dining room
11.8 x 8.7Living room
13.9 x 13.52pc Bathroom
Property History
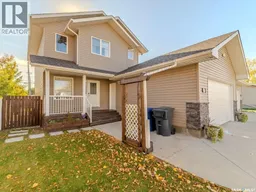 40
40
