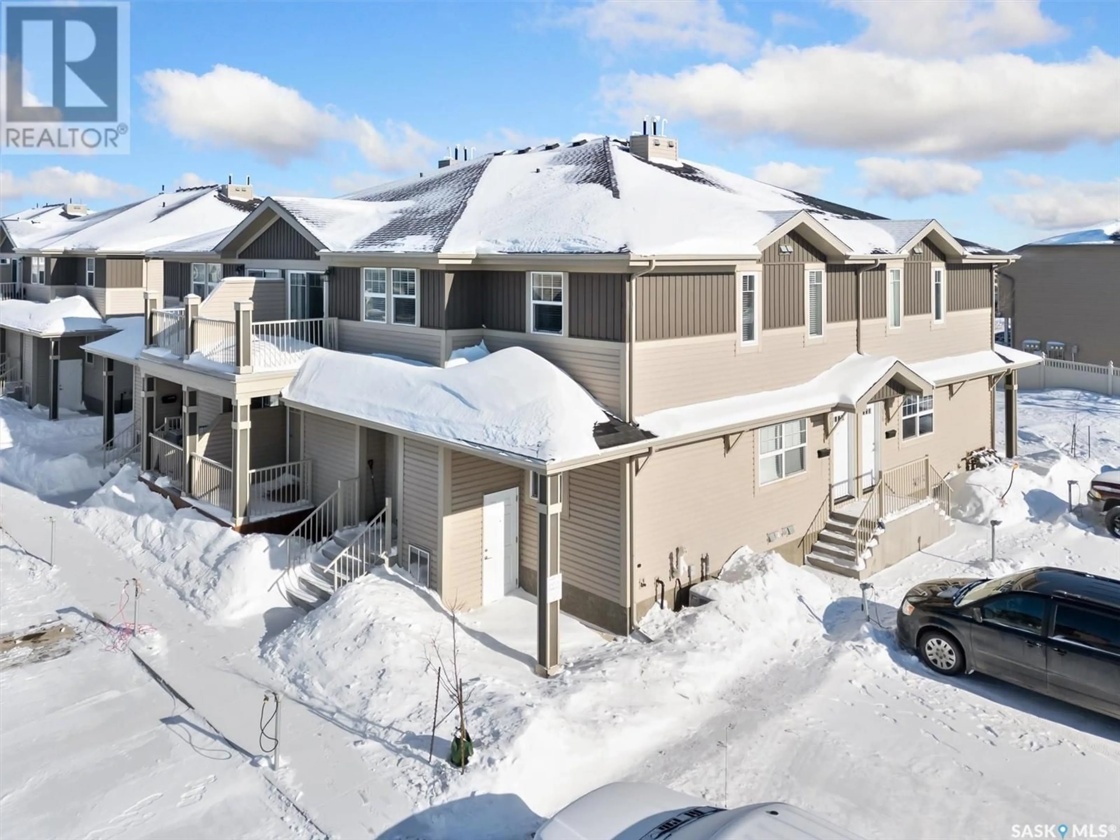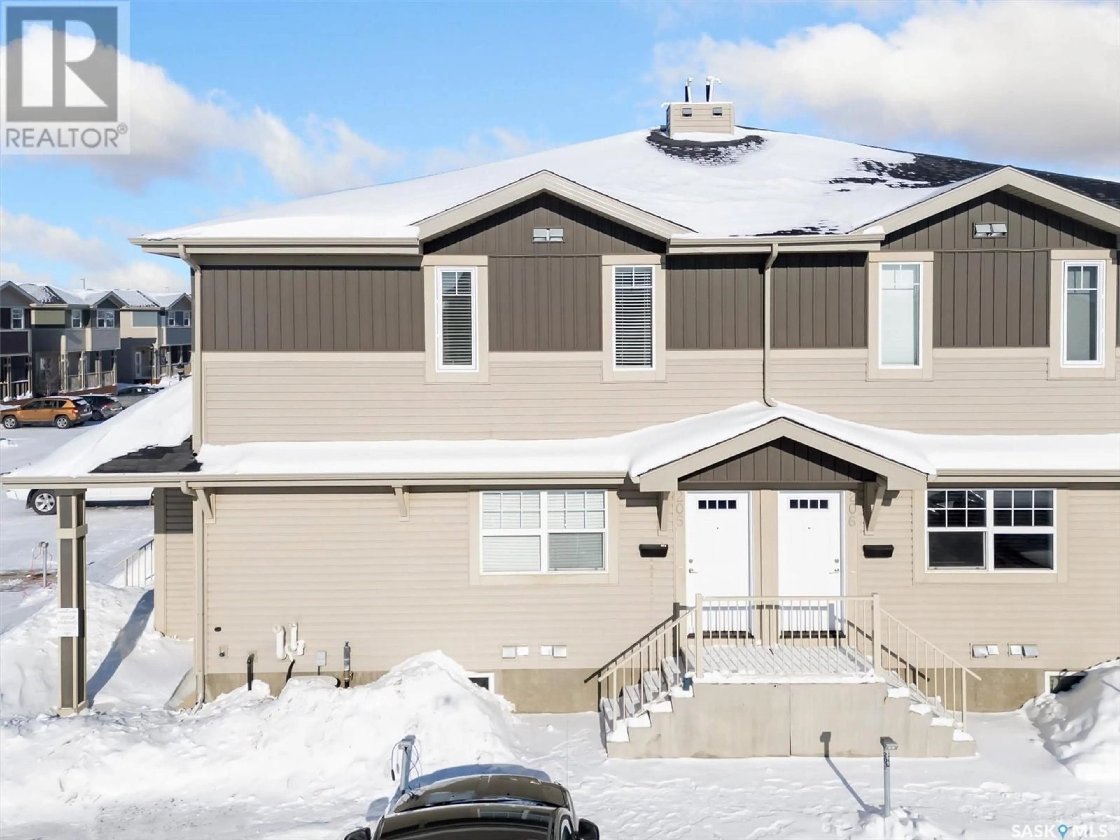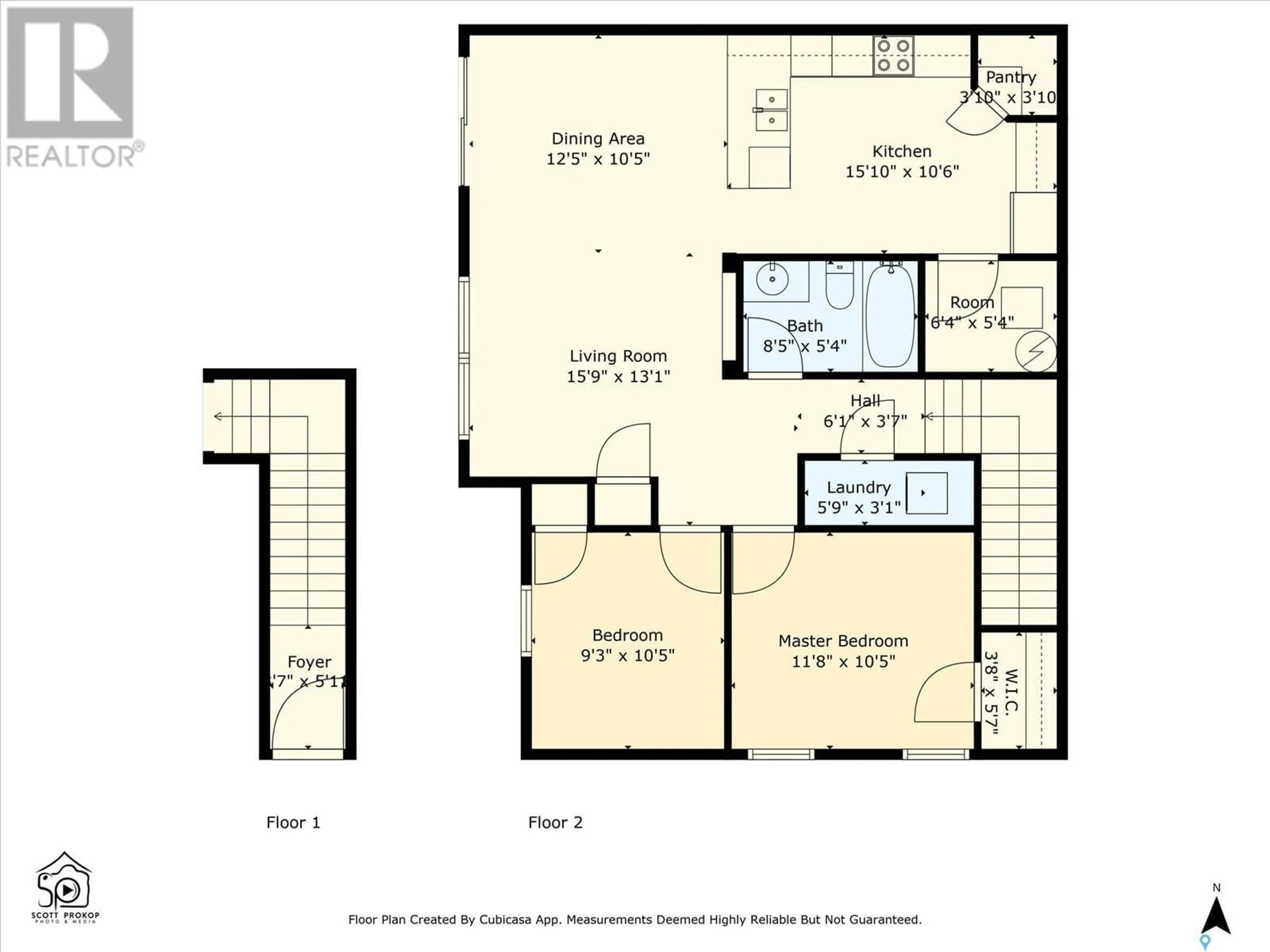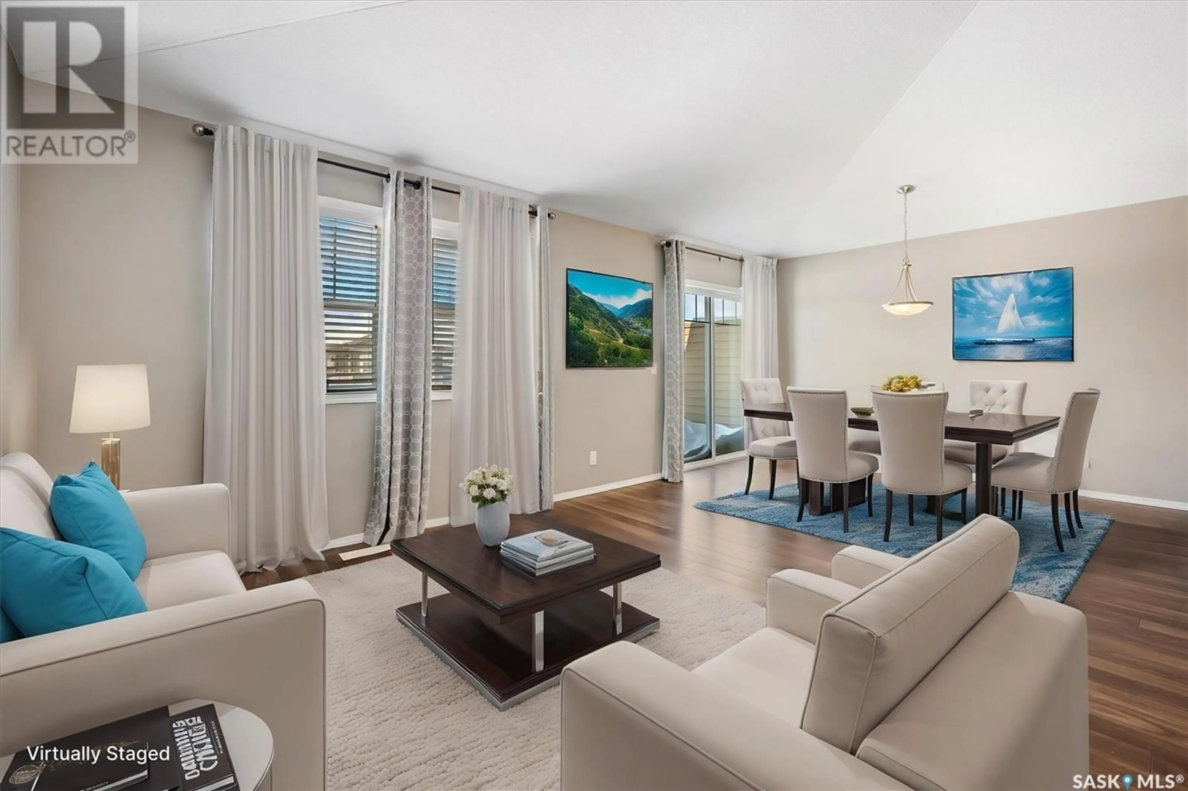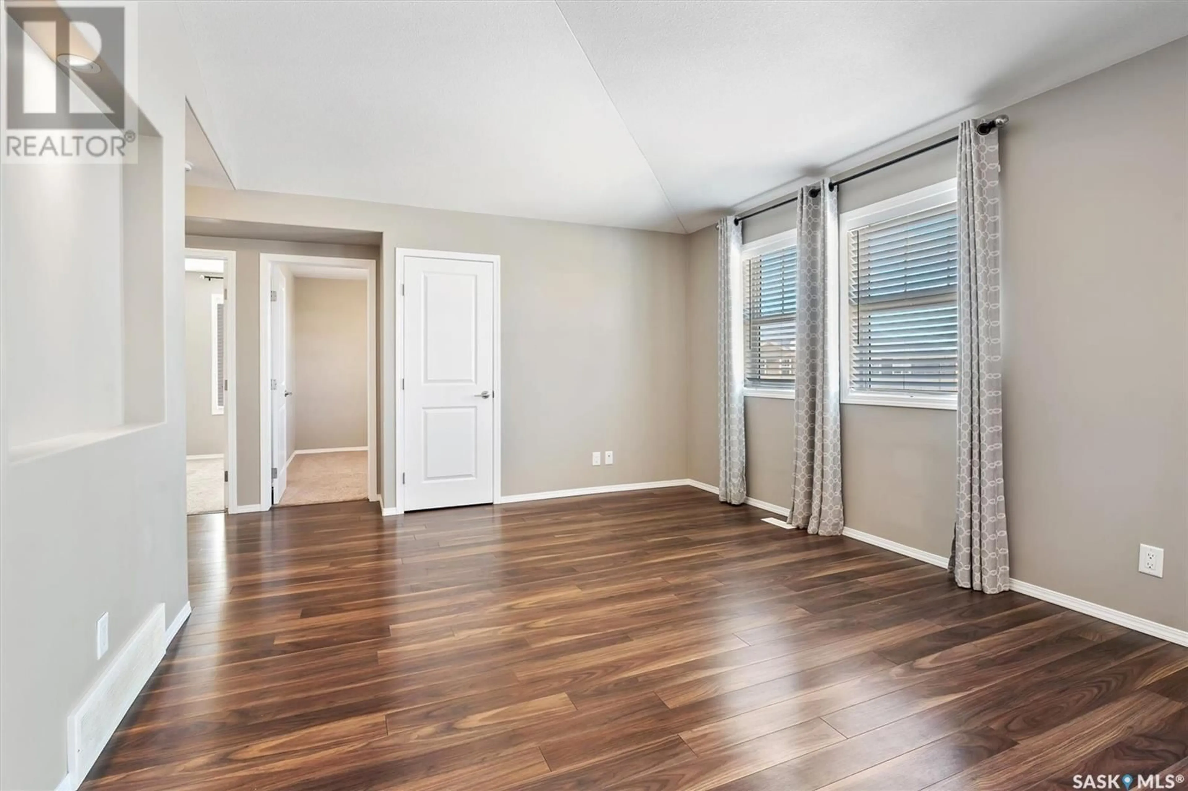205 100 CHAPARRAL BOULEVARD, Martensville, Saskatchewan S0K0A2
Contact us about this property
Highlights
Estimated ValueThis is the price Wahi expects this property to sell for.
The calculation is powered by our Instant Home Value Estimate, which uses current market and property price trends to estimate your home’s value with a 90% accuracy rate.Not available
Price/Sqft$242/sqft
Est. Mortgage$1,073/mo
Maintenance fees$202/mo
Tax Amount (2024)$3,070/yr
Days On Market85 days
Description
Welcome to Chaparral Ridge! This 2-bedroom, 1-bathroom townhouse is a must-see! Located in Chaparral Ridge on the Southern edge of Martensville, this home offers a perfect blend of style and comfort. The spacious kitchen is a chef's dream, featuring a corner pantry, ample cupboards, and sleek stainless steel appliances. Enjoy preparing meals on the stylish quartz countertops. Relax and unwind on your west-facing balcony, perfect for enjoying evening sunsets. Inside, you'll find two generously sized bedrooms and a modern bathroom. Convenience is key with two electrified parking stalls, central air, natural gas bbq hook up, additional storage space, and low condo fees. This home is vacant and ready for quick possession. Some photos are virtually staged so you can visualize furniture placement. Don't miss this opportunity to make this former show suite your new home! Quick possession available! (id:39198)
Property Details
Interior
Features
Second level Floor
Kitchen
10'6" x 15'10"Dining room
10'5" x 12'5"Living room
13"1' x 15'9"Primary Bedroom
10'5" x 11'8"Condo Details
Inclusions
Property History
 37
37
