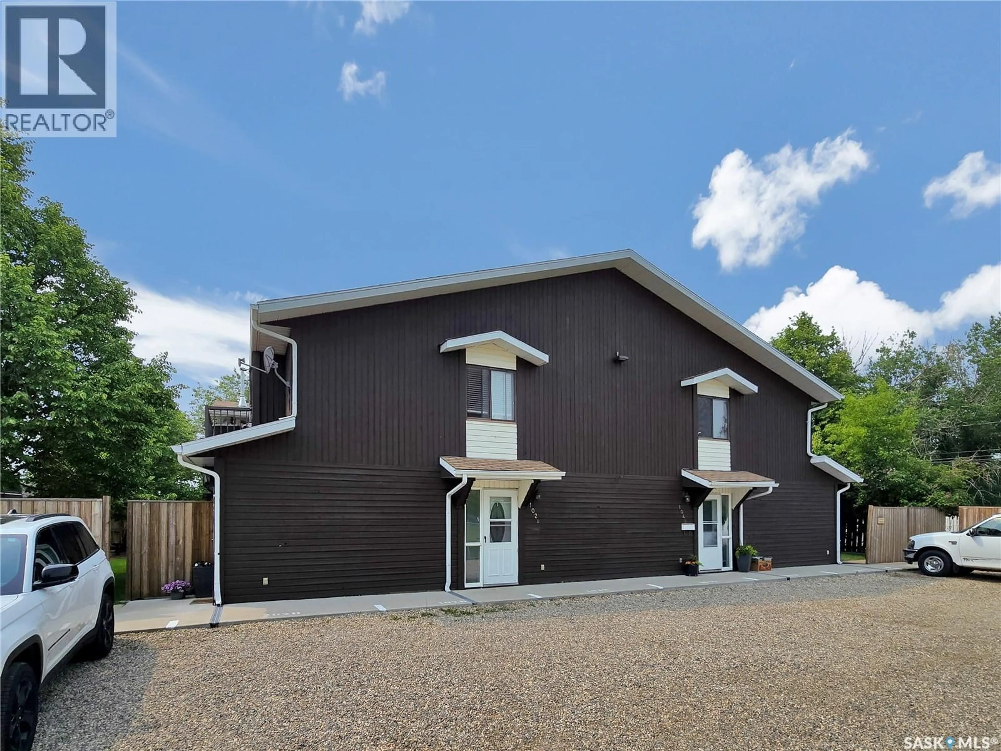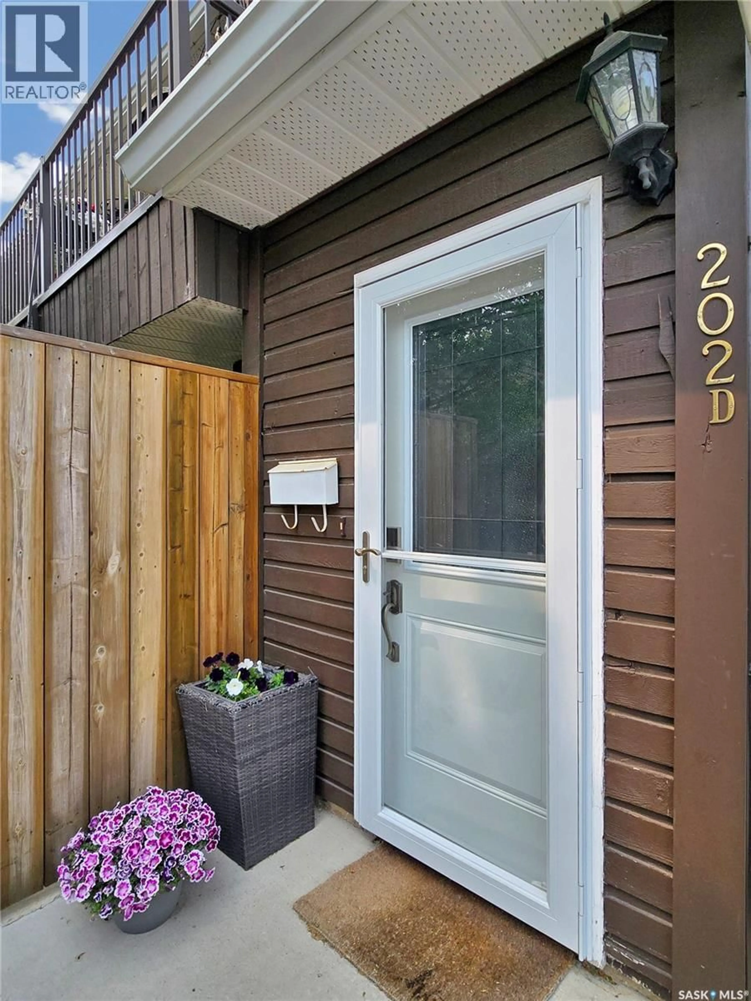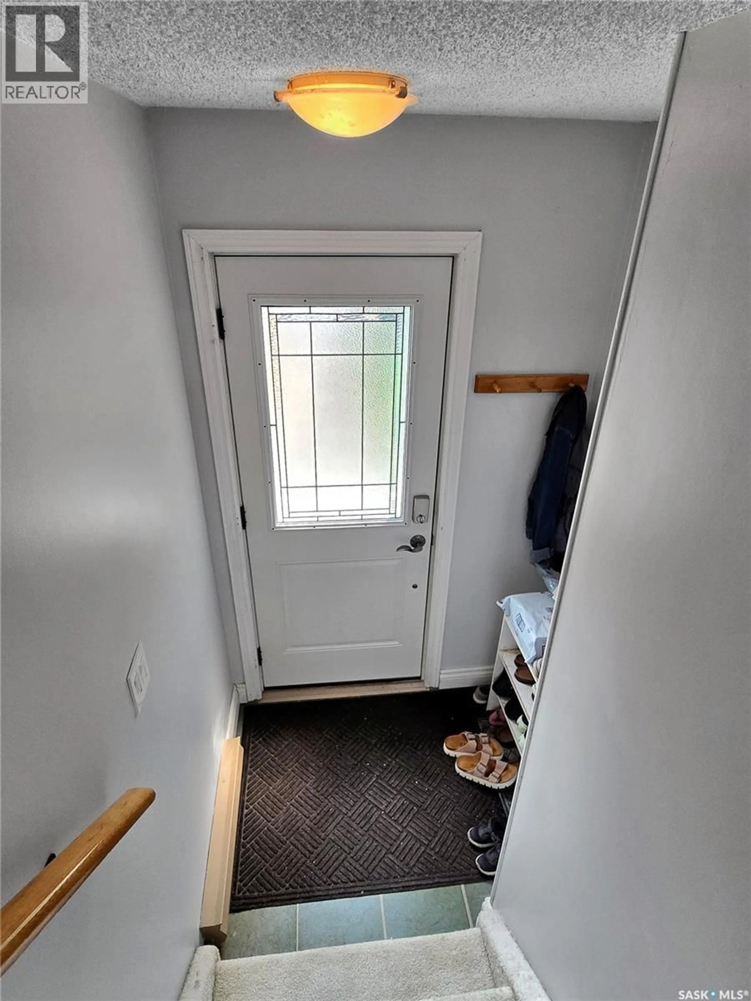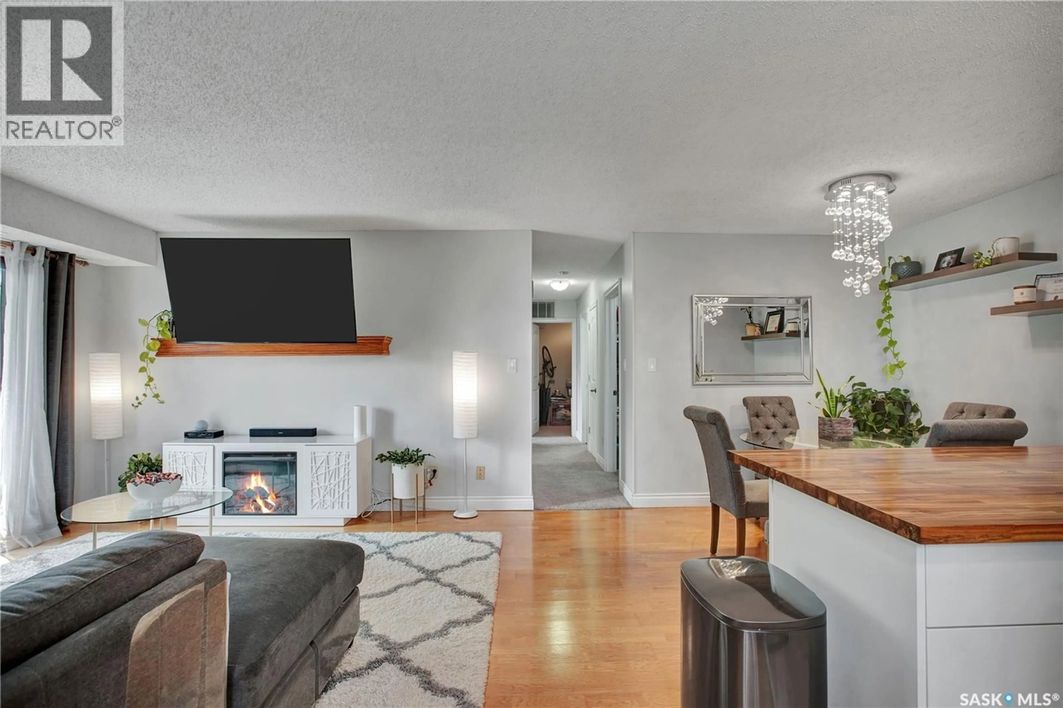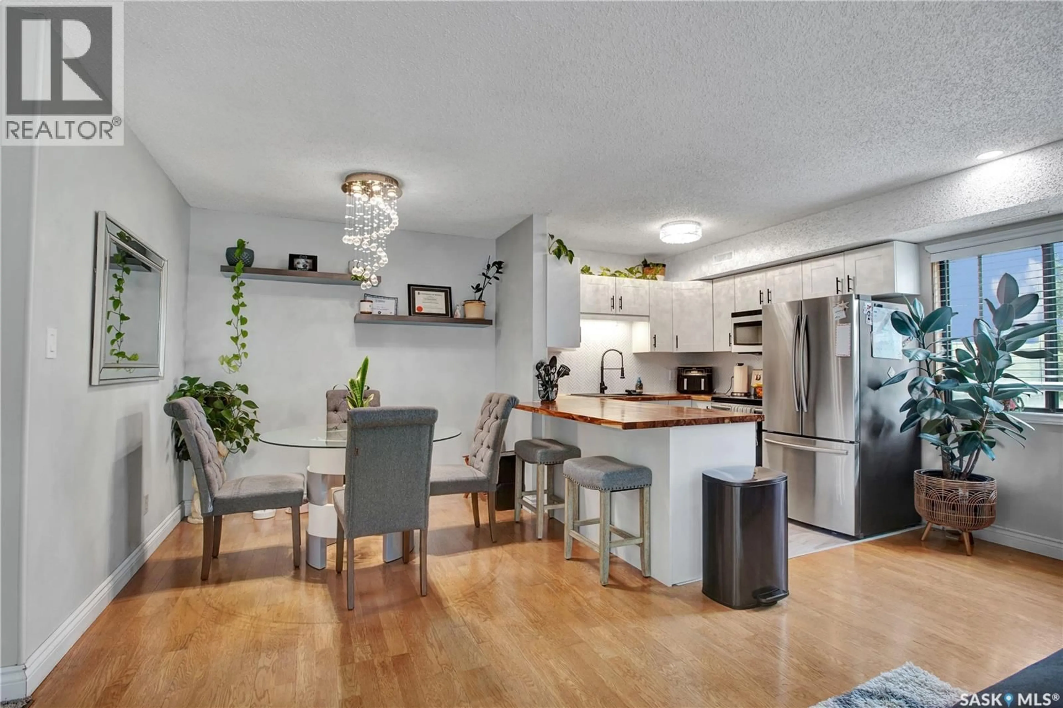202D - 213 MAIN STREET, Martensville, Saskatchewan S0K2T0
Contact us about this property
Highlights
Estimated valueThis is the price Wahi expects this property to sell for.
The calculation is powered by our Instant Home Value Estimate, which uses current market and property price trends to estimate your home’s value with a 90% accuracy rate.Not available
Price/Sqft$208/sqft
Monthly cost
Open Calculator
Description
213 Main Street Unit 202D – Beautiful 2 Bedroom + Den Condo in Martensville. Welcome to this bright and spacious second-floor condo located in the heart of Martensville. Offering a fresh and airy feel throughout, this home features a modern open-concept floor plan that is perfect for both everyday living and entertaining. The large kitchen is a true highlight, boasting plenty of counter space, upgraded finishes, and an abundance of cabinetry ideal for anyone who loves to cook or entertain. The generous living and dining area flows seamlessly onto a large deck overlooking the courtyard, creating a private outdoor retreat to enjoy your morning coffee or evening sunsets. This unit includes two well-sized bedrooms plus a versatile den, perfect for a home office, guest room, or hobby space. You’ll appreciate the blend of comfort and functionality this home provides. Centrally located, you’ll enjoy easy access to local shops, parks, schools, and amenities all while being tucked into a welcoming community setting. Don’t miss the opportunity to call this beautiful condo your new home! Call your Realtor today for your private viewing. (id:39198)
Property Details
Interior
Features
Second level Floor
Kitchen
8.3 x 8.3Dining room
7.1 x 8.9Living room
13.4 x 13.4Laundry room
7.3 x 6.3Condo Details
Inclusions
Property History
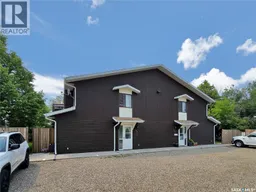 18
18
