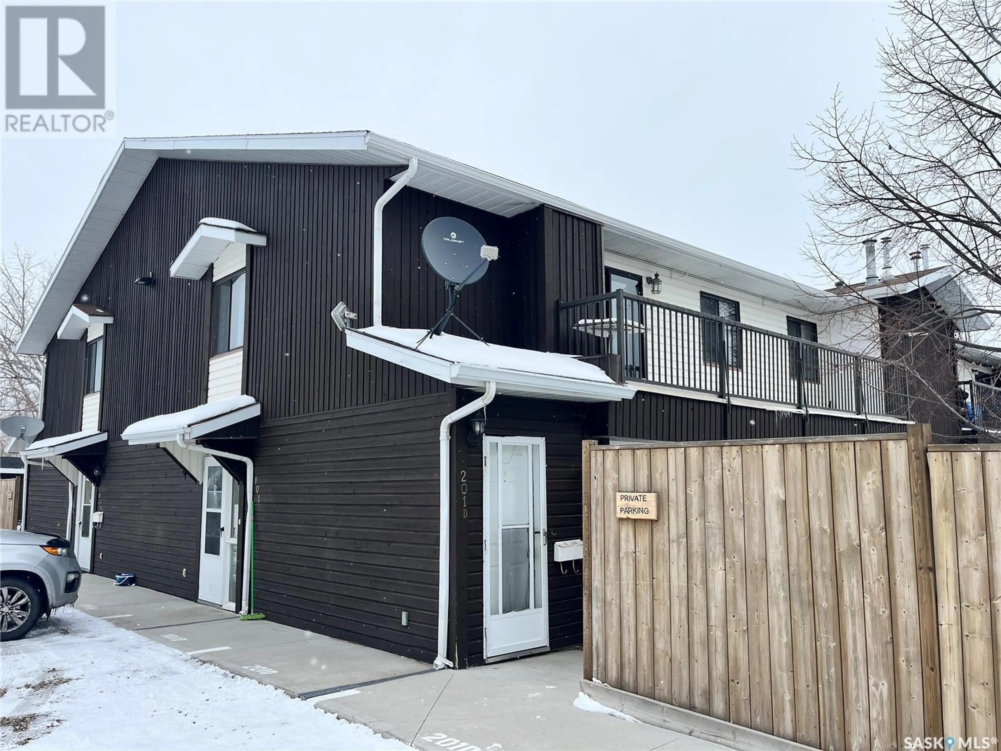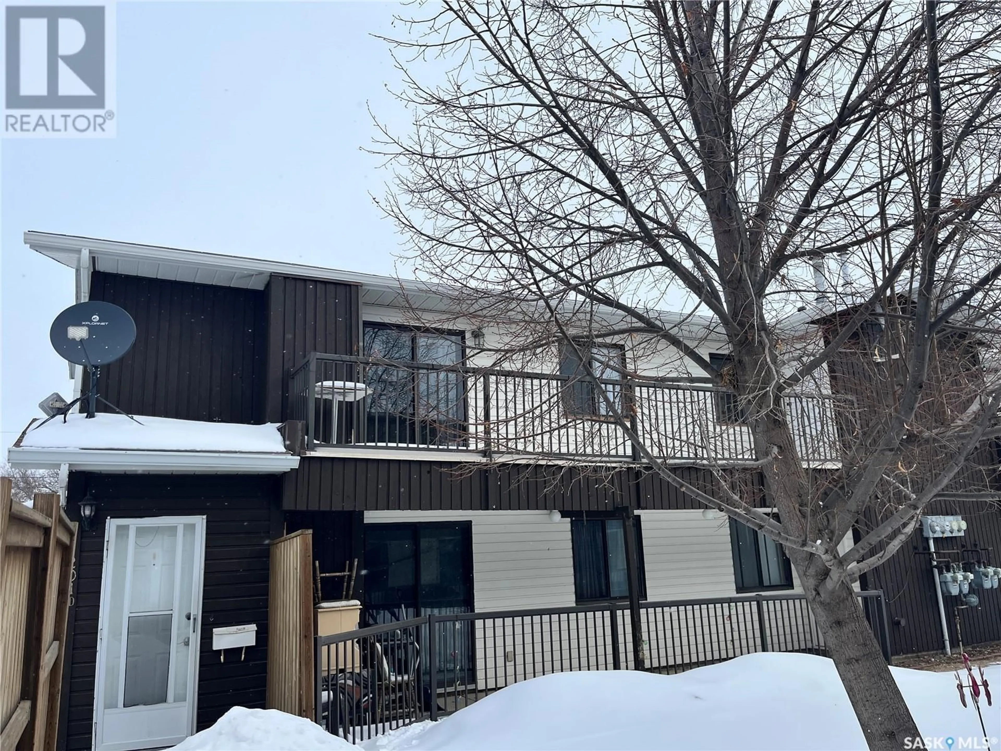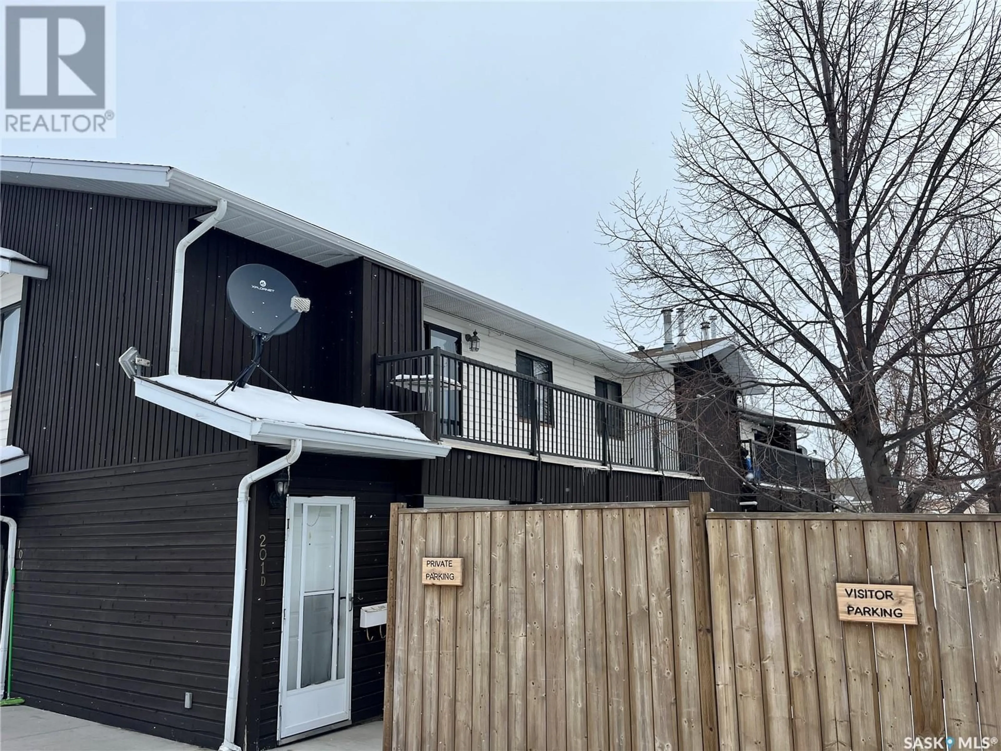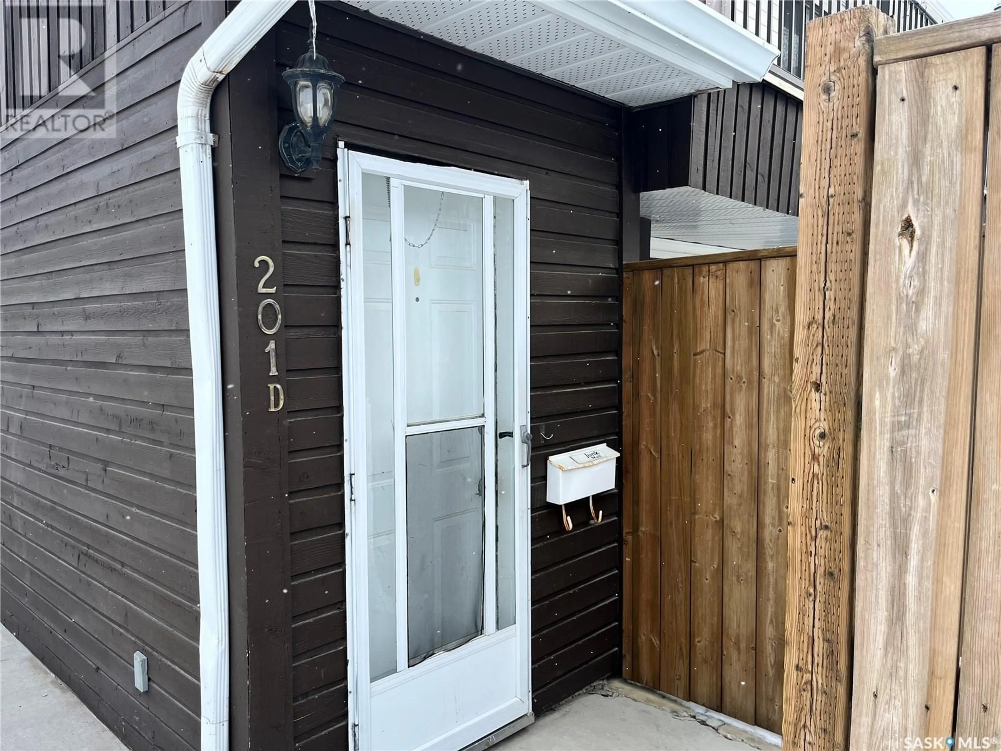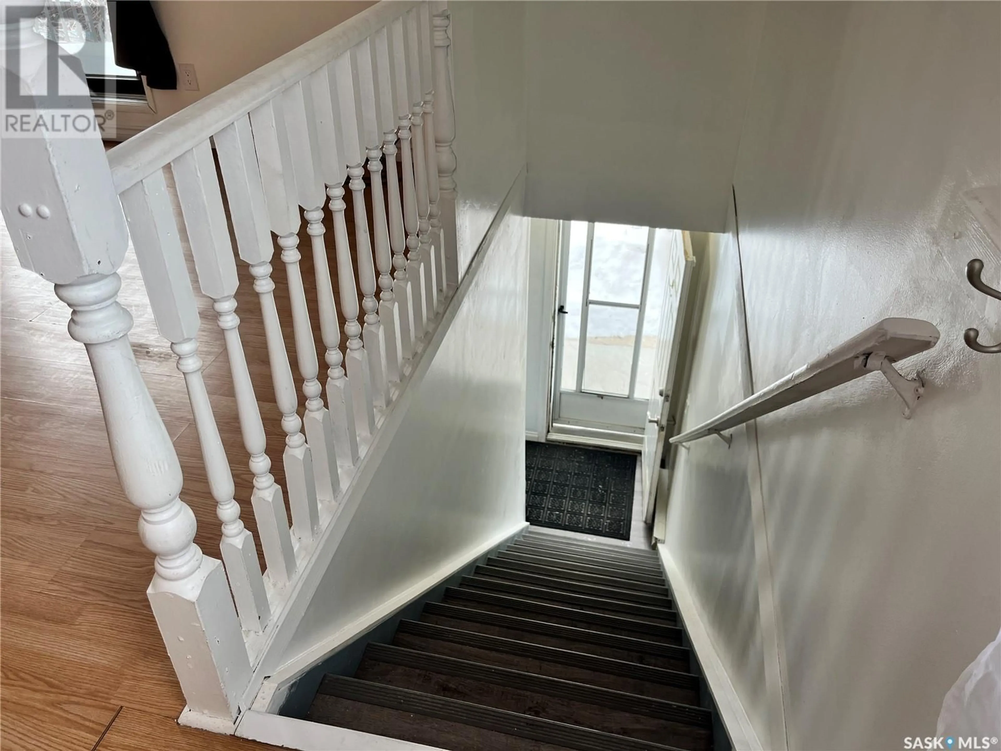D 213 - 201 MAIN STREET, Martensville, Saskatchewan S0K2T0
Contact us about this property
Highlights
Estimated ValueThis is the price Wahi expects this property to sell for.
The calculation is powered by our Instant Home Value Estimate, which uses current market and property price trends to estimate your home’s value with a 90% accuracy rate.Not available
Price/Sqft$168/sqft
Est. Mortgage$726/mo
Maintenance fees$255/mo
Tax Amount (2024)$2,500/yr
Days On Market83 days
Description
Welcome to this bright and inviting 2-bedroom, 1-bathroom condo in the heart of Martensville! This upper-level unit features an open-concept design with plenty of natural light and a south-facing patio—perfect for enjoying your morning coffee or evening sunsets. The versatile office or den offers extra space for working from home or relaxing. Boasting laminate & vinyl plank flooring, a new fridge and stove (2024), and a new hot water tank (2024), this home is truly move-in ready. Plus, low condo fees make for an affordable and stress-free lifestyle. Conveniently located just a quick commute to Saskatoon, you’ll love the charm and convenience of living in this popular community. You are also sure to enjoy the 2 surface parking spots right outside the door. Don’t miss out—book your showing today! (id:39198)
Property Details
Interior
Features
Main level Floor
Kitchen
6 x 3.1Dining room
8.5 x 7.9Family room
13 x 12.3Laundry room
7.4 x 6.3Condo Details
Inclusions
Property History
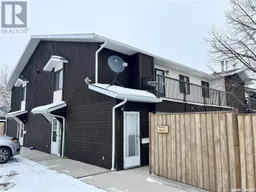 29
29
