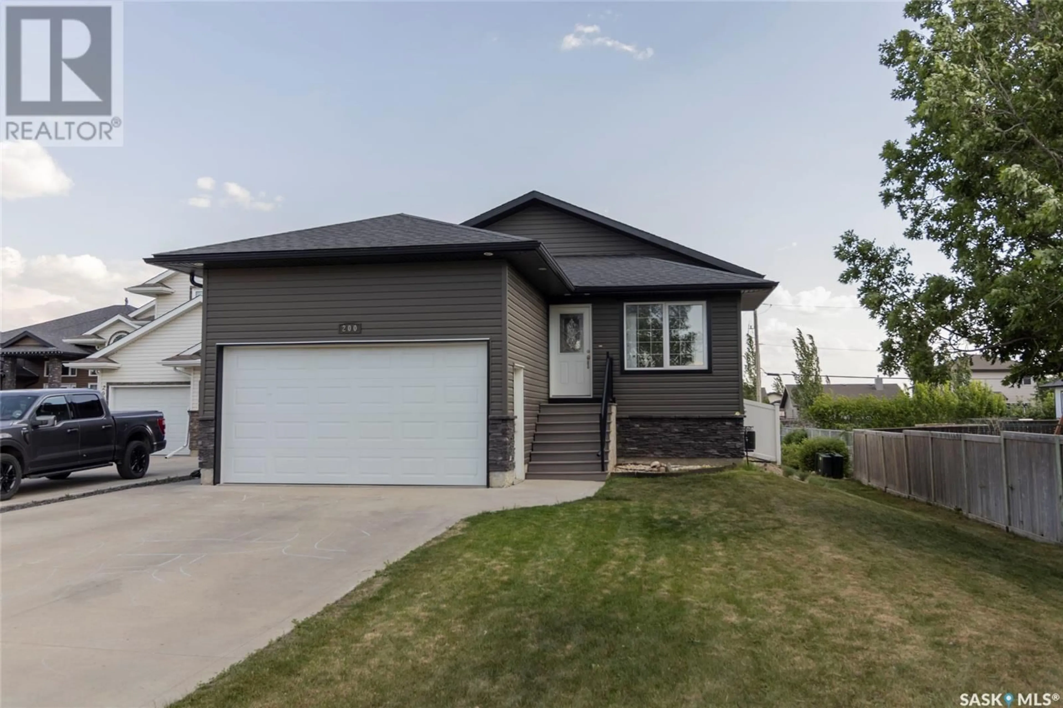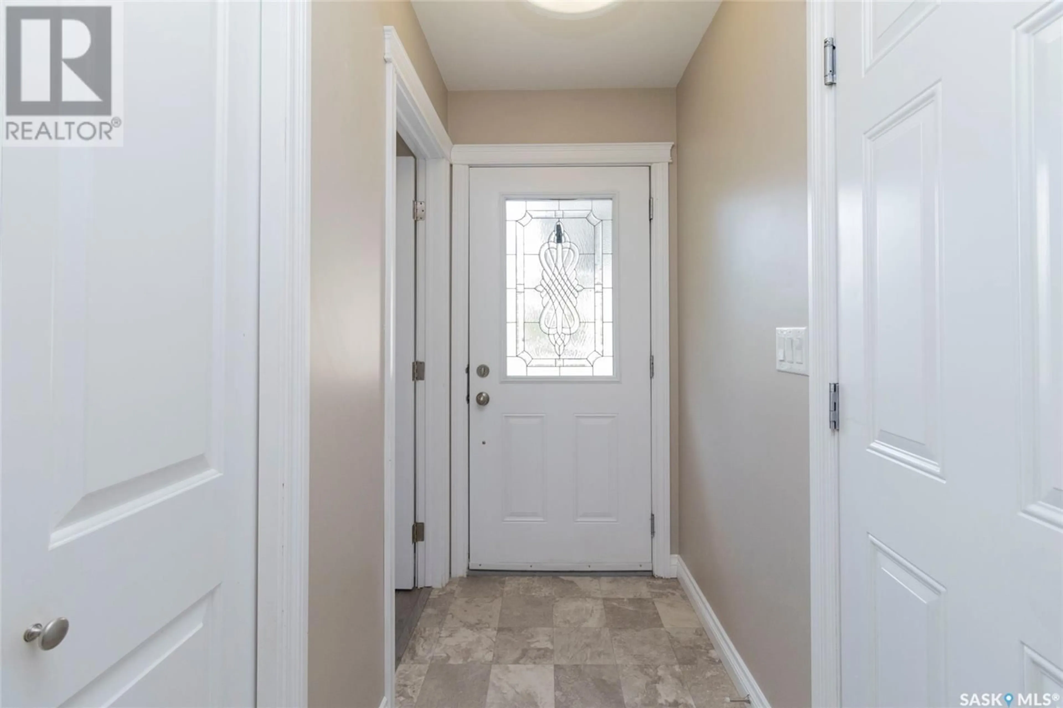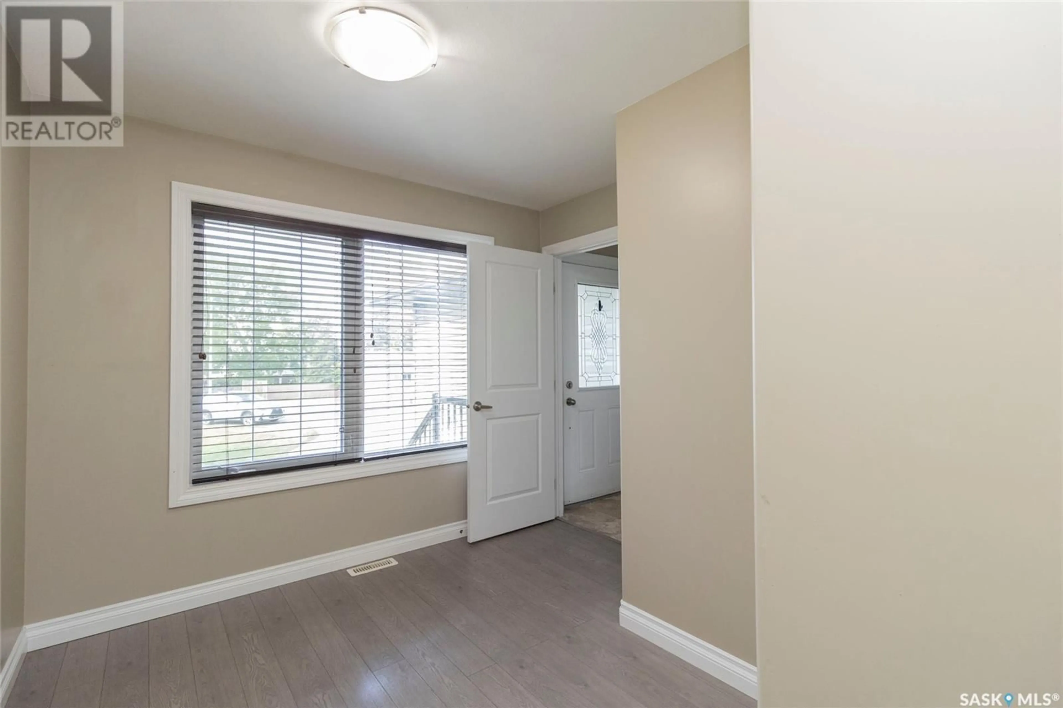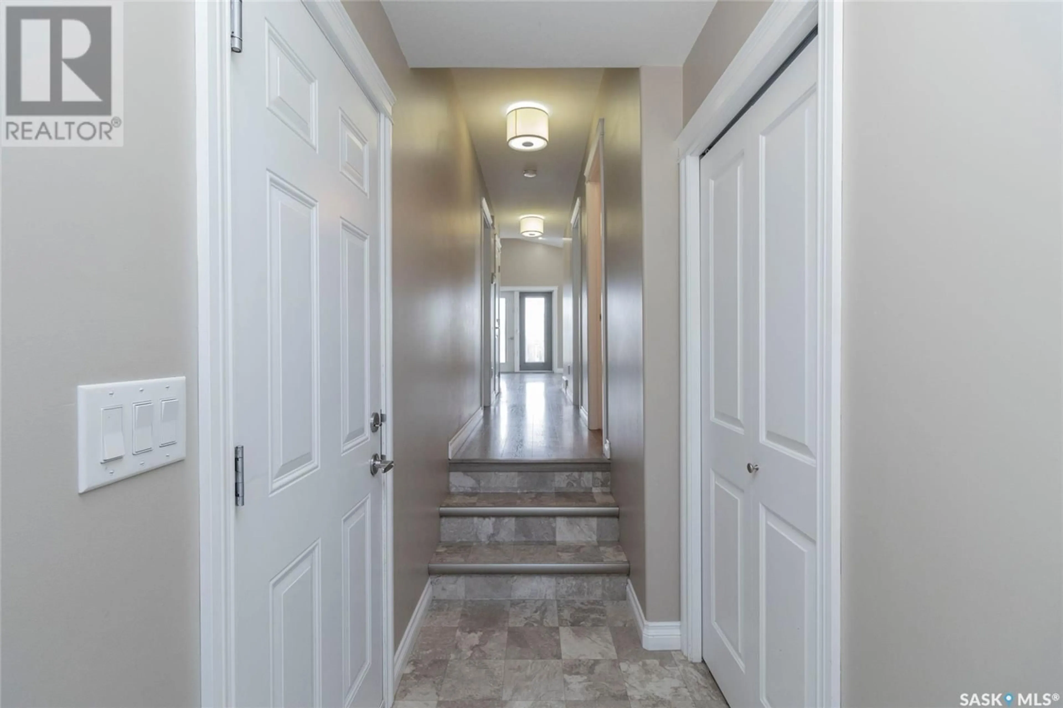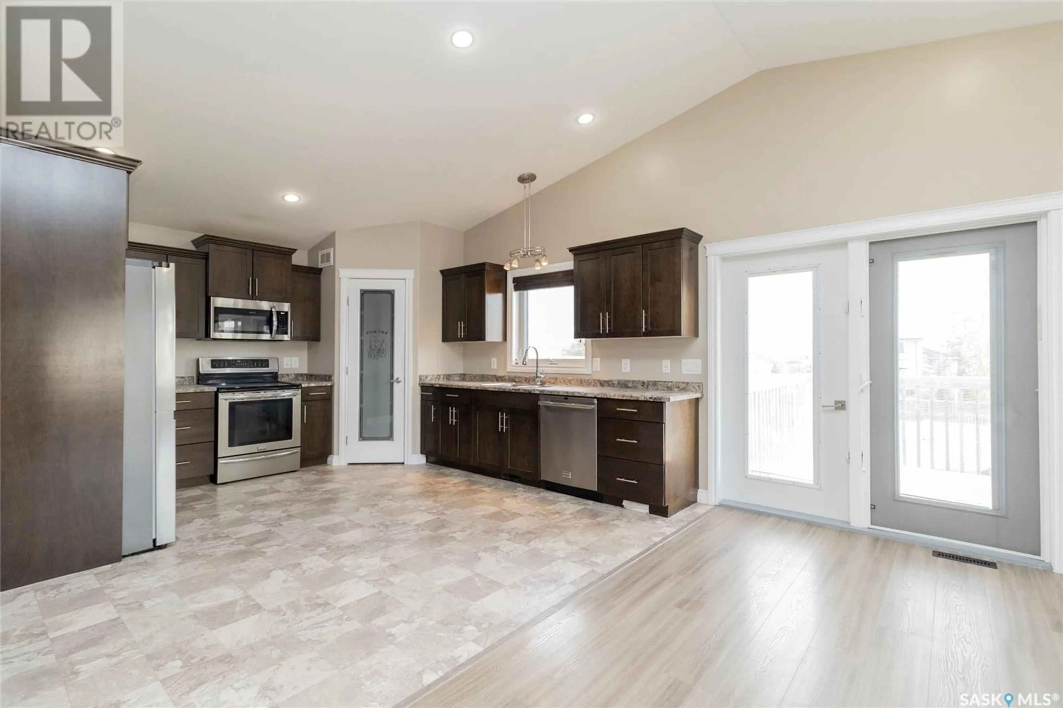200 GLENWOOD TERRACE, Martensville, Saskatchewan S0K0A2
Contact us about this property
Highlights
Estimated valueThis is the price Wahi expects this property to sell for.
The calculation is powered by our Instant Home Value Estimate, which uses current market and property price trends to estimate your home’s value with a 90% accuracy rate.Not available
Price/Sqft$466/sqft
Monthly cost
Open Calculator
Description
Nestled in a charming cul-de-sac in the thriving community of Martensville, this Fantastic raised bungalow with a legal 2-bedroom basement suite on an expansive lot, offers an exceptional opportunity for homeowners and investors alike. The main level boasts an open-concept layout filled with natural light thanks to its desirable southern exposure & is enhanced by vaulted ceilings that add to the spacious and airy feel of the living area. The kitchen and dining area are thoughtfully designed with a corner pantry, stainless steel appliances & ample cabinetry & counter space, perfect for family living or entertaining. A garden door leads to a spacious deck & oversized backyard, fully enclosed with vinyl fencing and offering additional space beyond the fence via convenient back lane access. The primary bedroom features double closets & a 3-piece ensuite, complemented by a 2nd bedroom & a versatile den or 3rd bedroom space. The main 4-piece bathroom includes a tucked-away laundry closet for added convenience. A separate entrance leads to the legal basement suite, a valuable bonus complete with 2 bedrooms, a roomy living area, a kitchen/eating nook, its own 4-piece bathroom & in-suite laundry. The suite also enjoys a private, fenced patio area and benefits from shared access to additional storage and a large utility room. Additional features of this home include central air conditioning (main floor), central vacuum with attachments (main floor), and underground sprinklers in the front yard. With vaulted ceilings, a spacious layout, and so much potential, this property is a standout opportunity in a family-friendly neighbourhood, perfect for enjoying all that the growing city of Martensville has to offer. (id:39198)
Property Details
Interior
Features
Main level Floor
Den
Bedroom
10.6 x 84pc Bathroom
Primary Bedroom
Property History
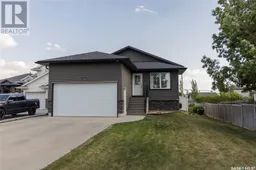 48
48
