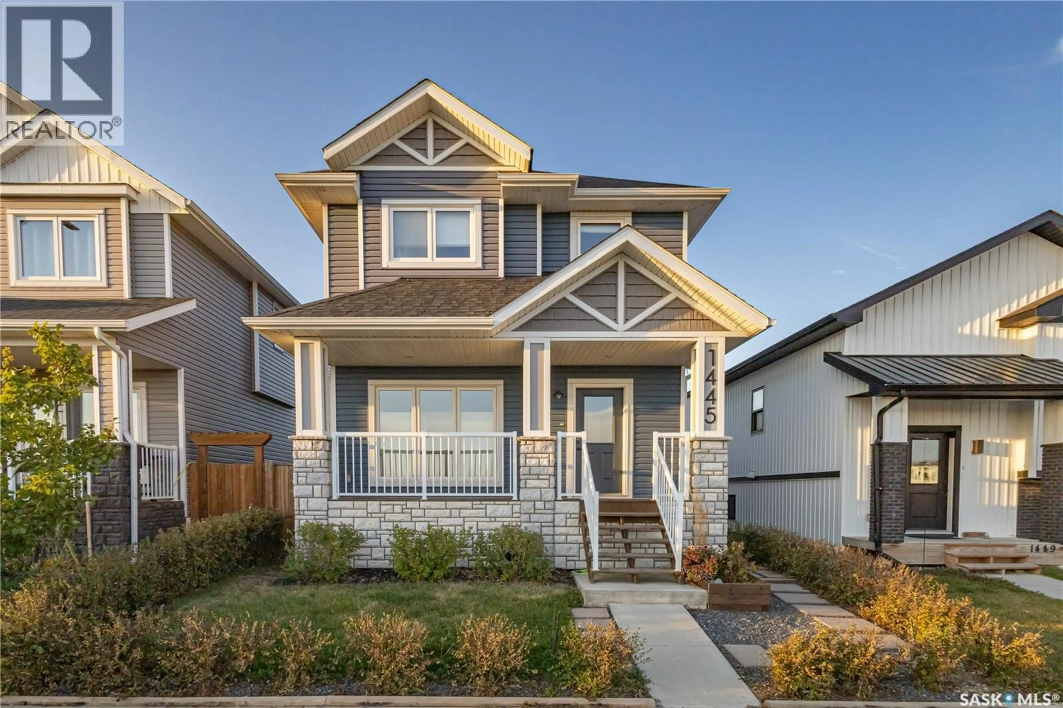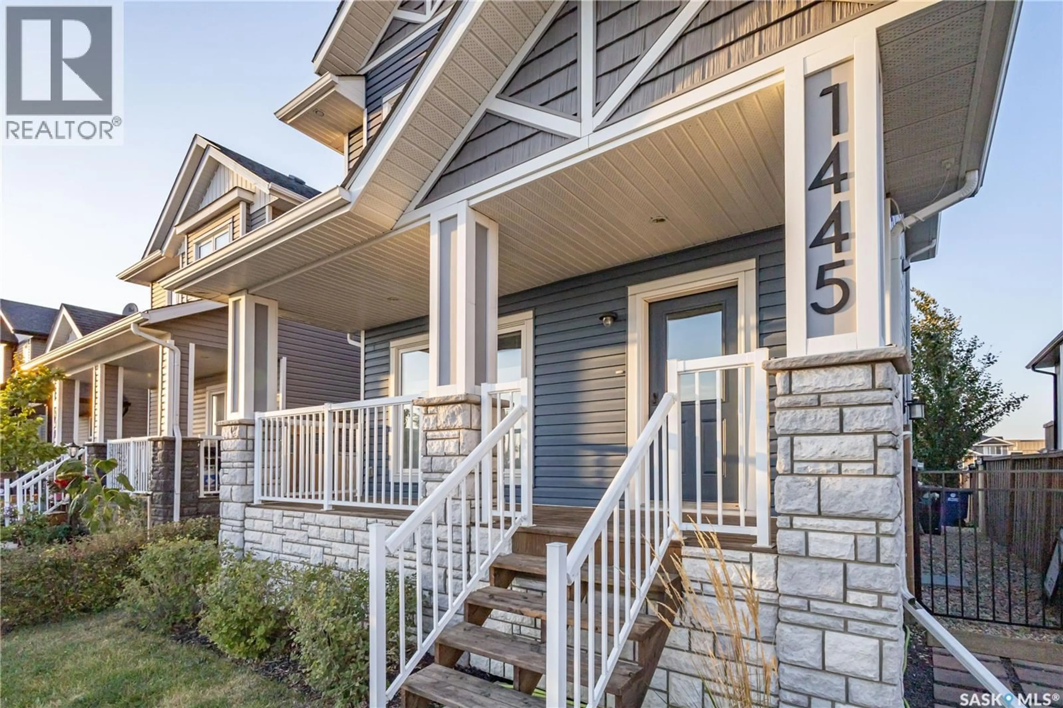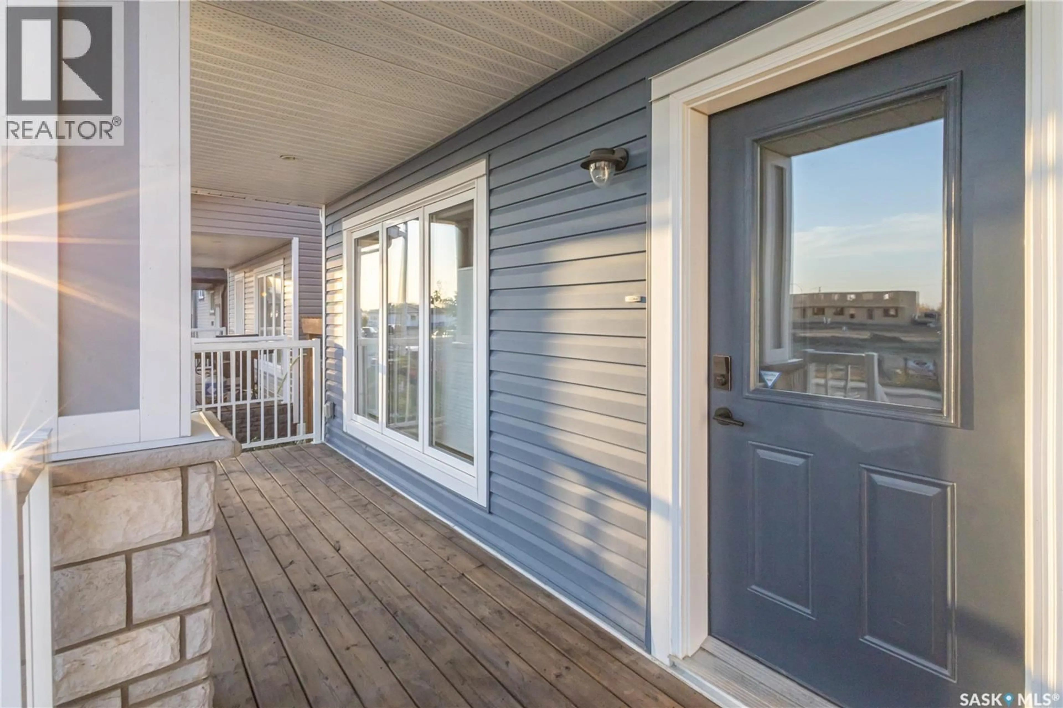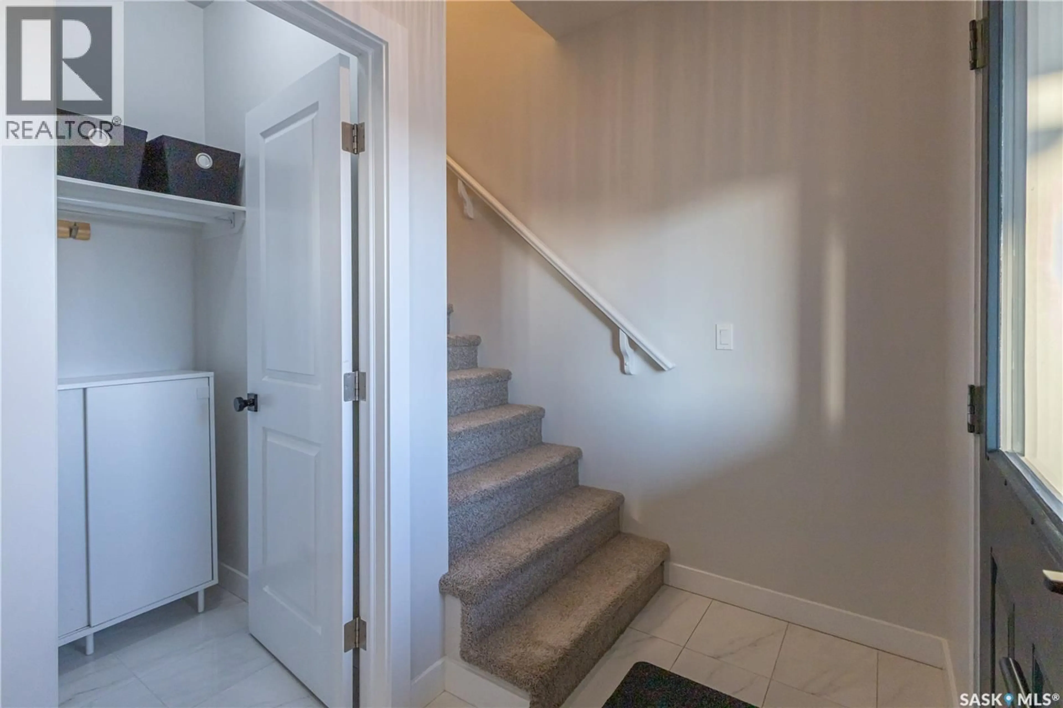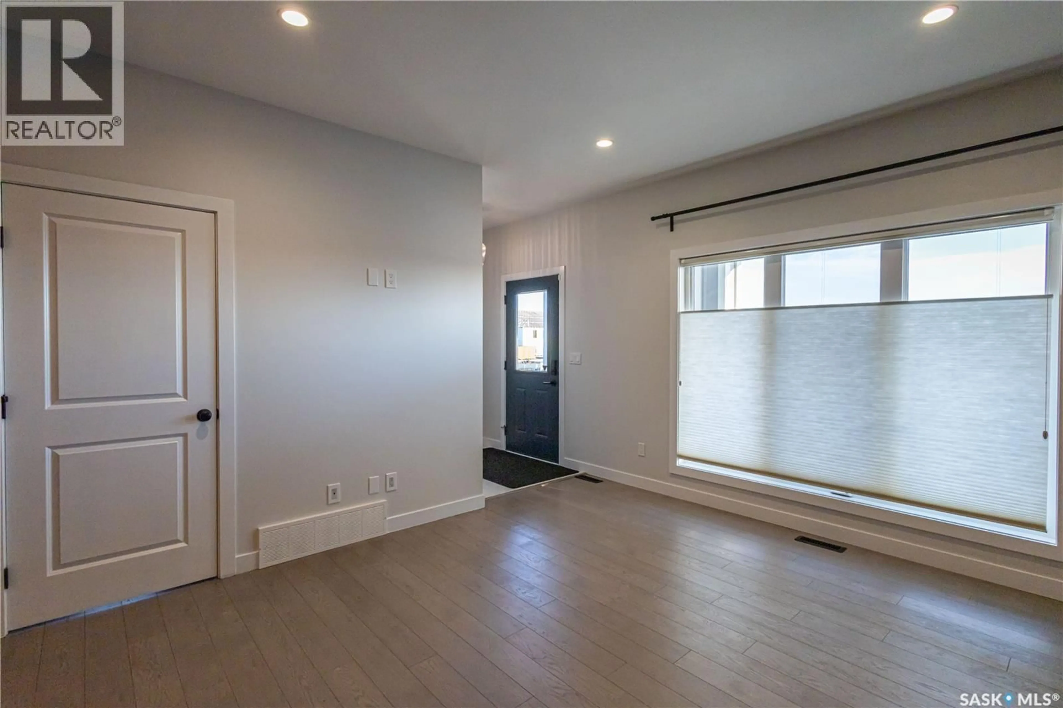1445 BESNARD DRIVE, Martensville, Saskatchewan S0K2T1
Contact us about this property
Highlights
Estimated valueThis is the price Wahi expects this property to sell for.
The calculation is powered by our Instant Home Value Estimate, which uses current market and property price trends to estimate your home’s value with a 90% accuracy rate.Not available
Price/Sqft$369/sqft
Monthly cost
Open Calculator
Description
Welcome to 1445 Besnard Drive built by Edison Homes in Martensville. This beautiful home an open concept main living area with laminate flooring, large kitchen with an abundance of counter space, pantry, large island and tile backsplash, complimented with quartz countertops throughout. The back entry has a mud room area and 2 piece bath. The dining room is an alcove style dining; and large walk in closet at the front door. The second level features a large primary bedroom with 4pc ensuite and a large walk in closet. Two additional bedrooms, a 4 piece bath and full laundry room completes the upper level. There is direct entry to the basement which has been developed as a "mother in law" suite with a kitchen, living room, laundry, bedroom and 4pc bathroom. This home has great street appeal featuring a craftsman style exterior with extensive stone accents and oversized front pillars, concrete front sidewalk with sod, a xeriscape back yard with large deck (gazebo & shed included), a double detached garage which is partially insulated and is wired and ready for heat & a 220 amp. This home is located within a short distance to the new elementary school. All appliances & window coverings included. Immediate possession preferred. Buyer/Buyer's agent to verify measurements. Call to book your viewing today. (id:39198)
Property Details
Interior
Features
Main level Floor
Foyer
8.4 x 5.2Living room
12.2 x 13.6Kitchen
12.2 x 15.6Dining room
10 x 7.6Property History
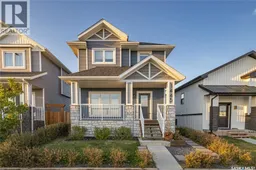 48
48
