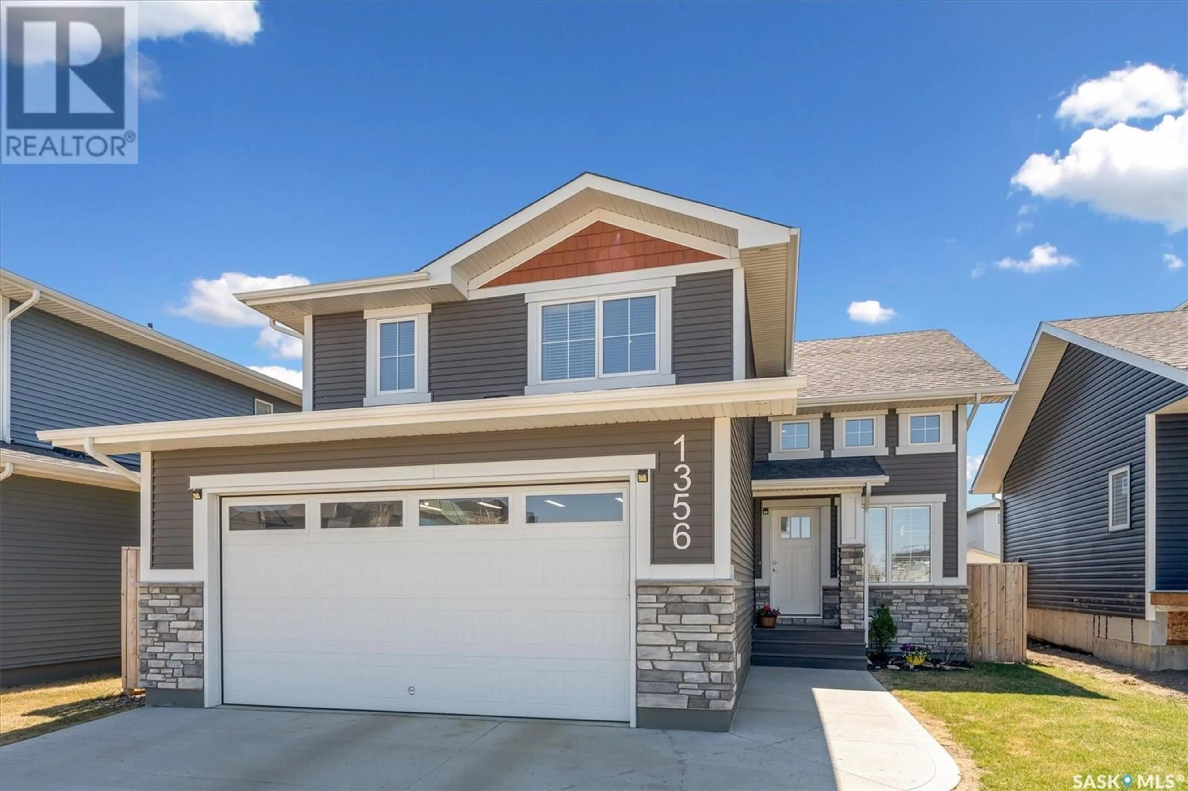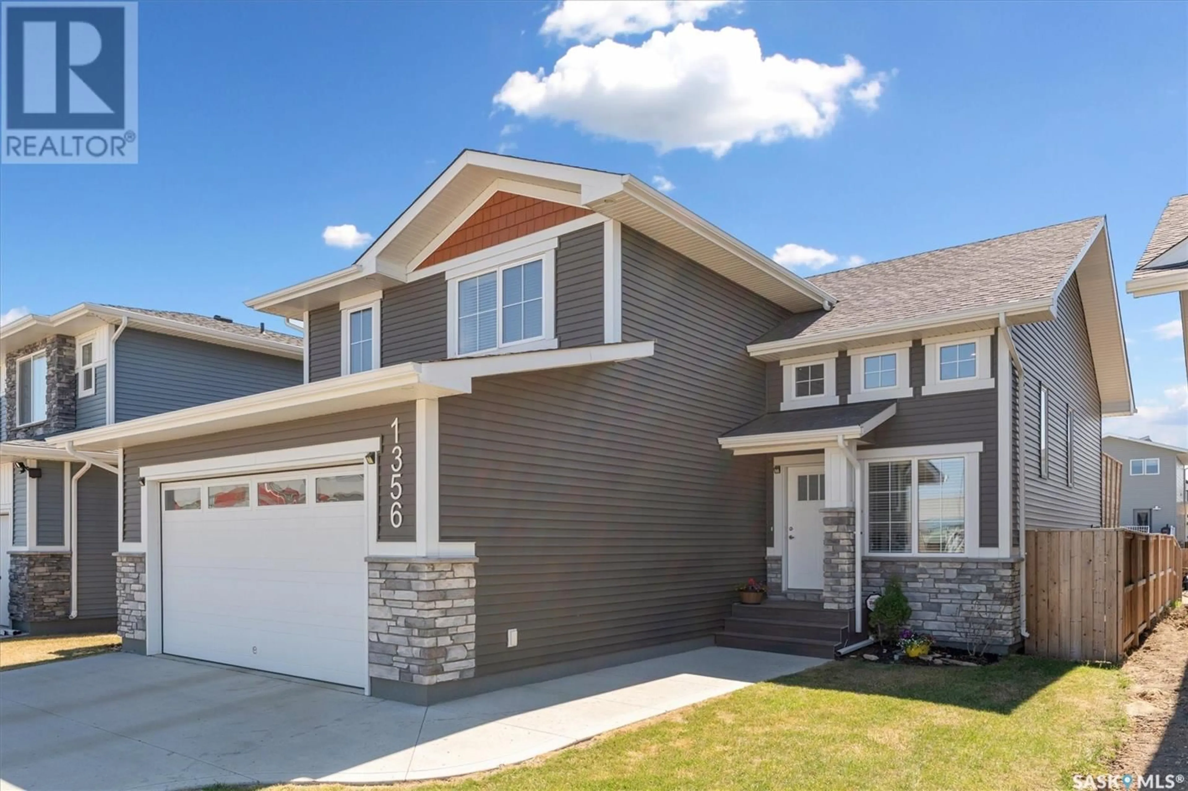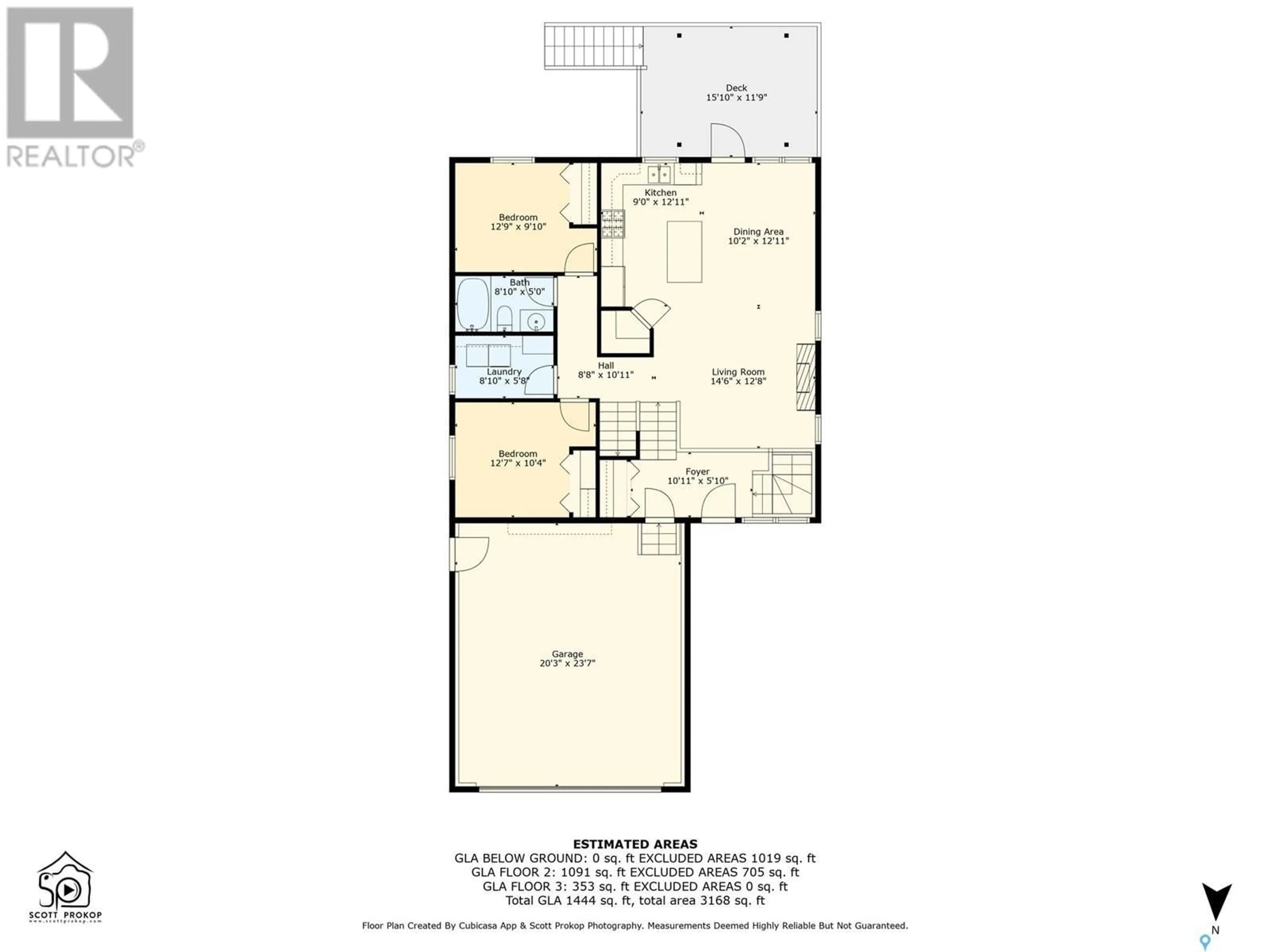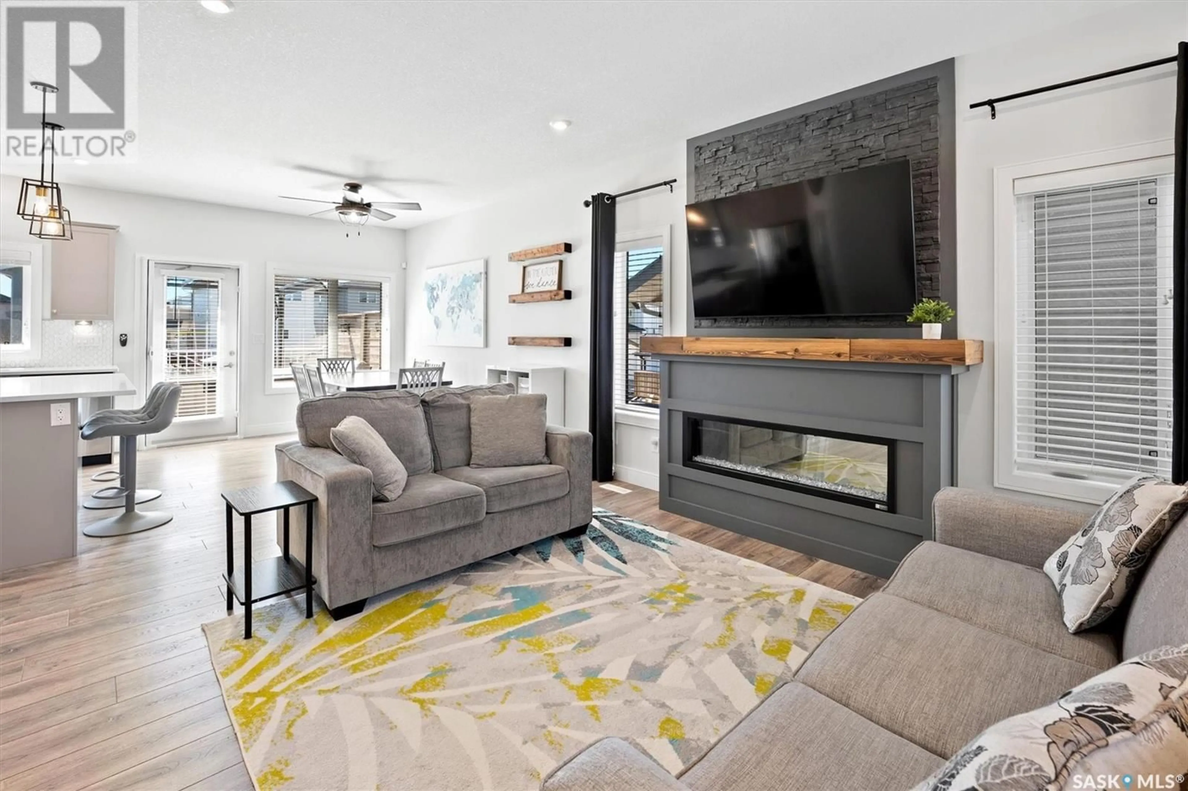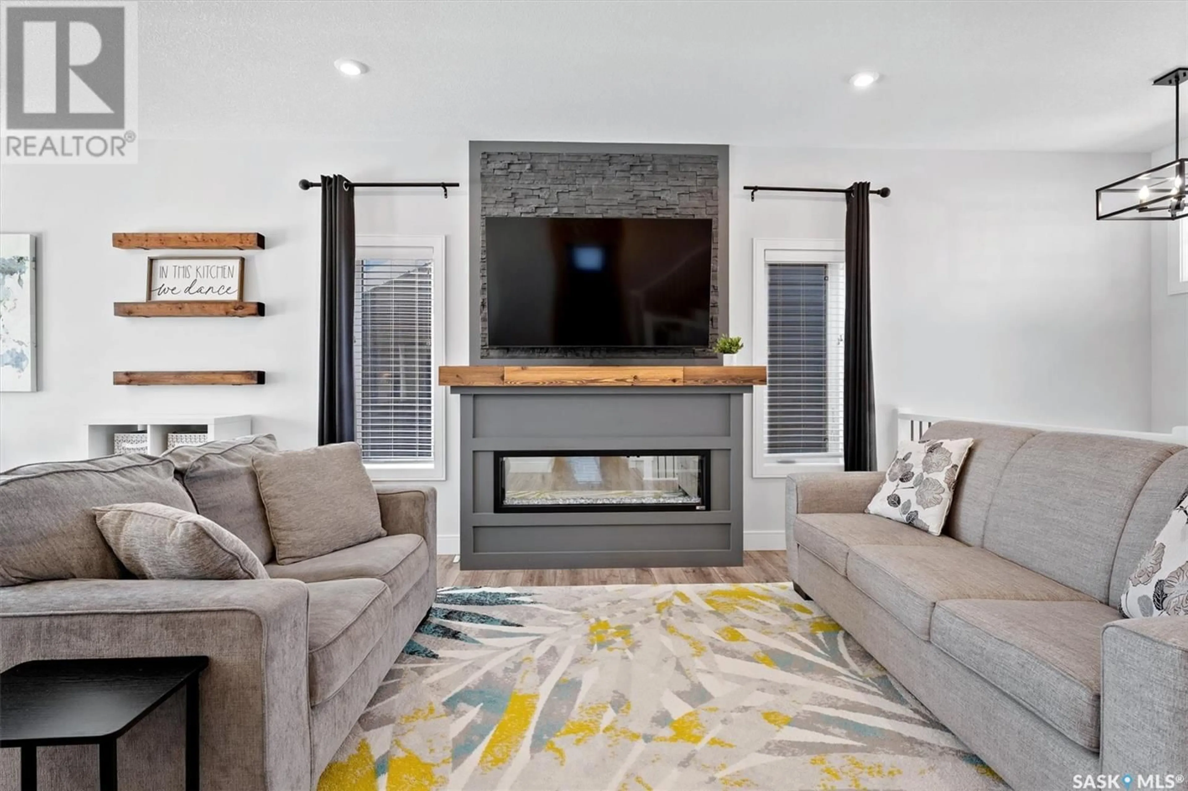1356 PARR HILL DRIVE, Martensville, Saskatchewan S0K2T1
Contact us about this property
Highlights
Estimated ValueThis is the price Wahi expects this property to sell for.
The calculation is powered by our Instant Home Value Estimate, which uses current market and property price trends to estimate your home’s value with a 90% accuracy rate.Not available
Price/Sqft$400/sqft
Est. Mortgage$2,405/mo
Tax Amount (2024)$5,054/yr
Days On Market23 hours
Description
LOCATION LOCATION LOCATION Welcome home to 1356 Parr Hill Drive a former North Ridge Development show home. You are greeted by a large foyer with soaring ceiling and stairways leading up or down. The main floor features 9 foot ceiling, an open concept kitchen, dining area and living room. The kitchen features lots of cabinetry, corner pantry, island with eating bar, quartz counter tops and an upgraded stainless steel appliance package. The dining area has a South facing window & door leading out to the deck and back yard. The living room is spacious and features a electric fireplace. Finishing off the main floor are 2 good sized bedrooms , 4 pc. bathroom with quartz countertops and a main floor laundry room. This second floor has large master bedroom, walk in closet, and 3-piece ensuite with full size shower. The basement also has 9 foot ceilings and is fully developed with a family room, oversized bedroom, 3 piece bathroom, and mechanical room. There is wide plank laminate flooring through out which is attractive in appearance and durable as well. There is nothing left do with this home as it has a heated finished 22 x 24 foot attached garage. Outside you will find a finished yard with a large deck, pergola and a shed. This home is complete and ready for its next family!... As per the Seller’s direction, all offers will be presented on 2025-05-12 at 2:00 PM (id:39198)
Property Details
Interior
Features
Main level Floor
Kitchen
12.11 x 9Dining nook
12.11 x 10.2Living room
12.8 x 14.6Bedroom
9.1 x 12.9Property History
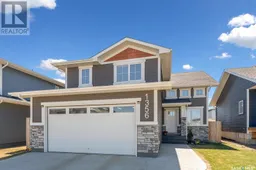 50
50
