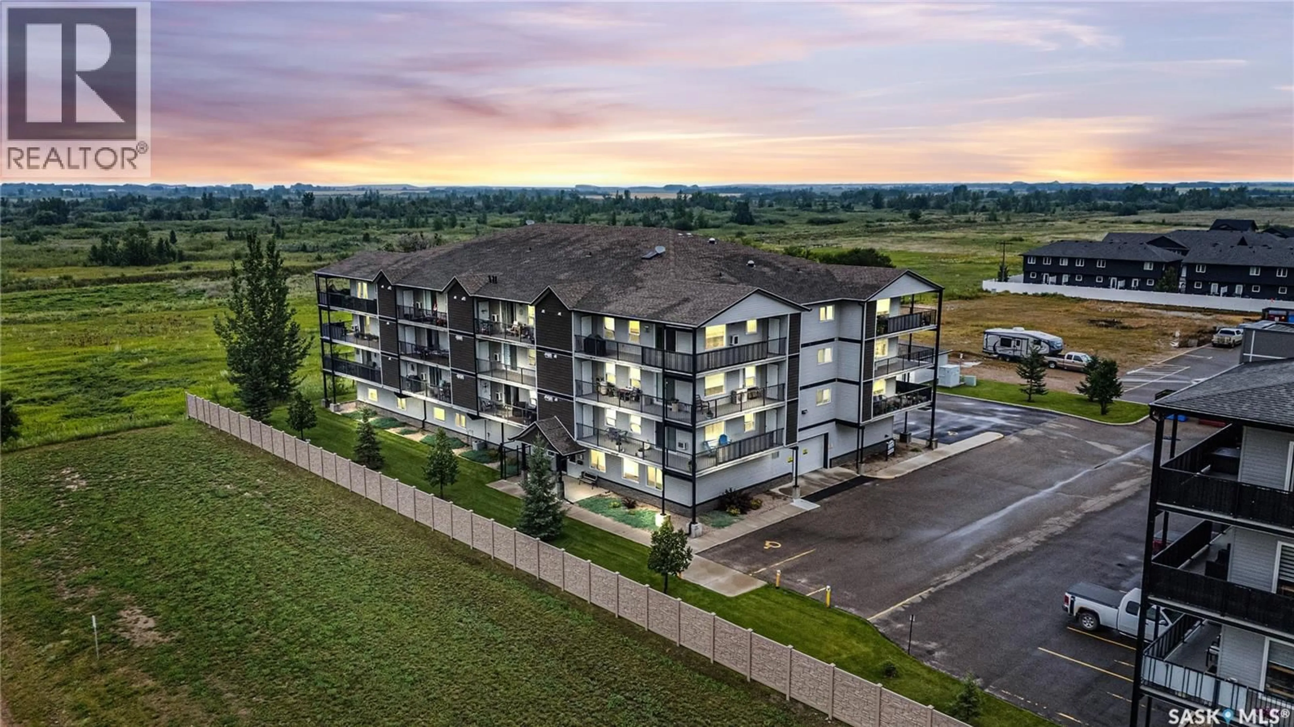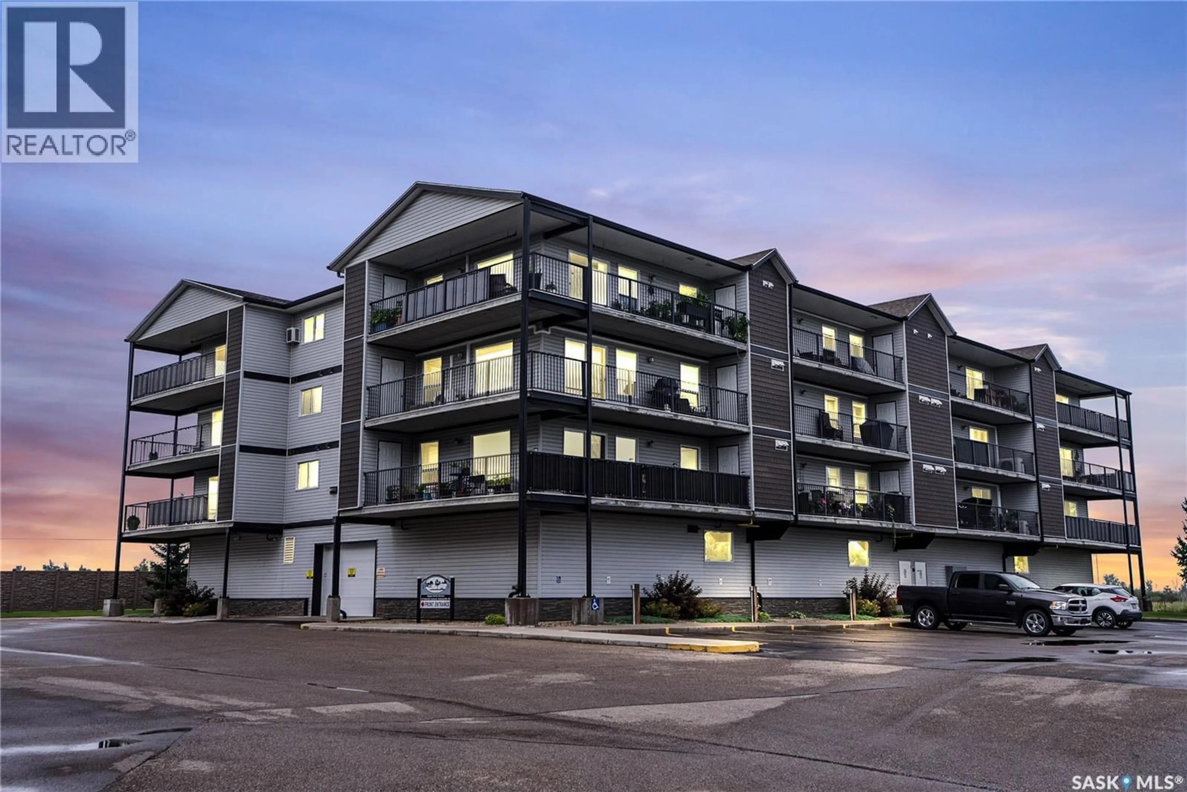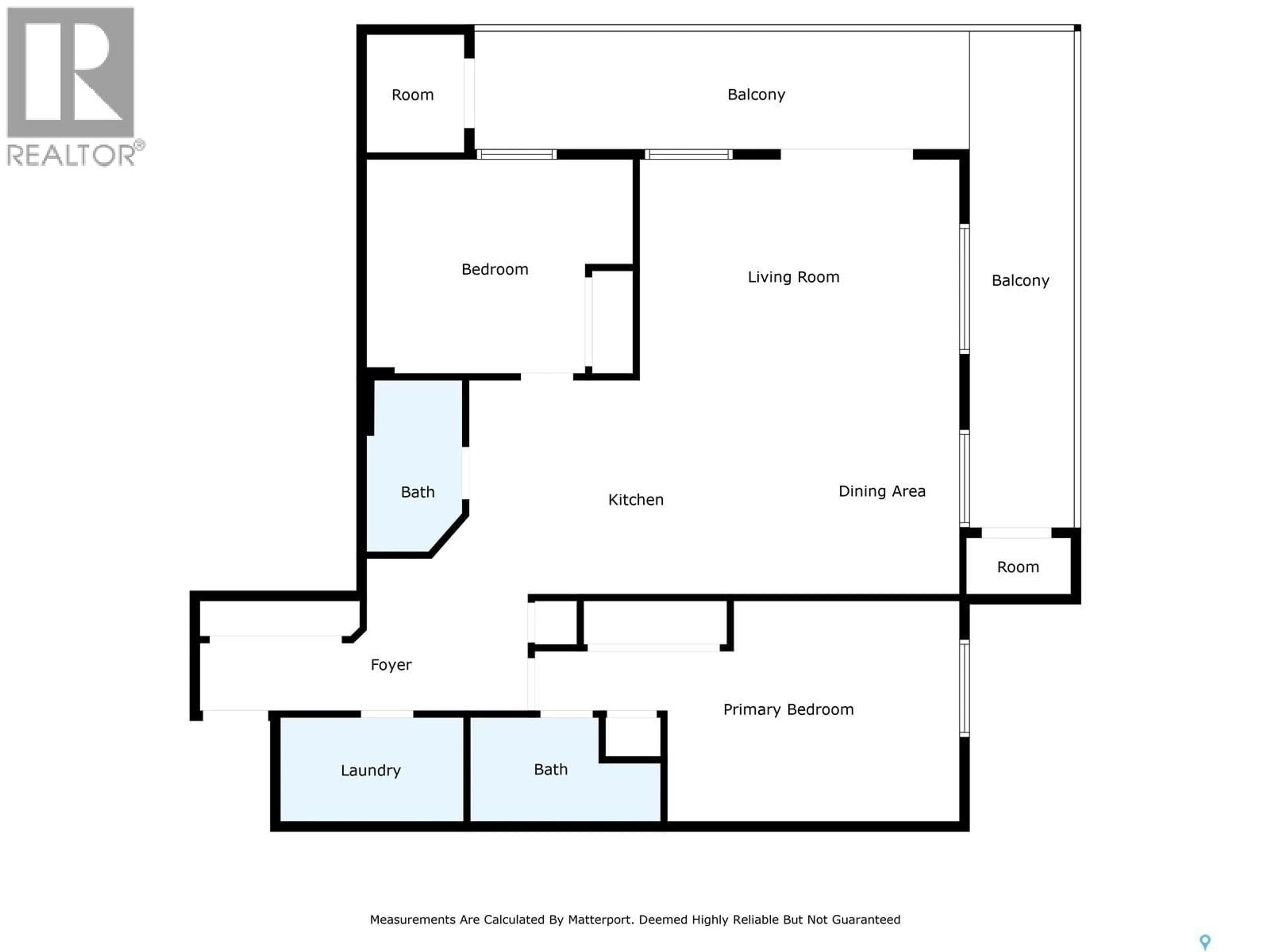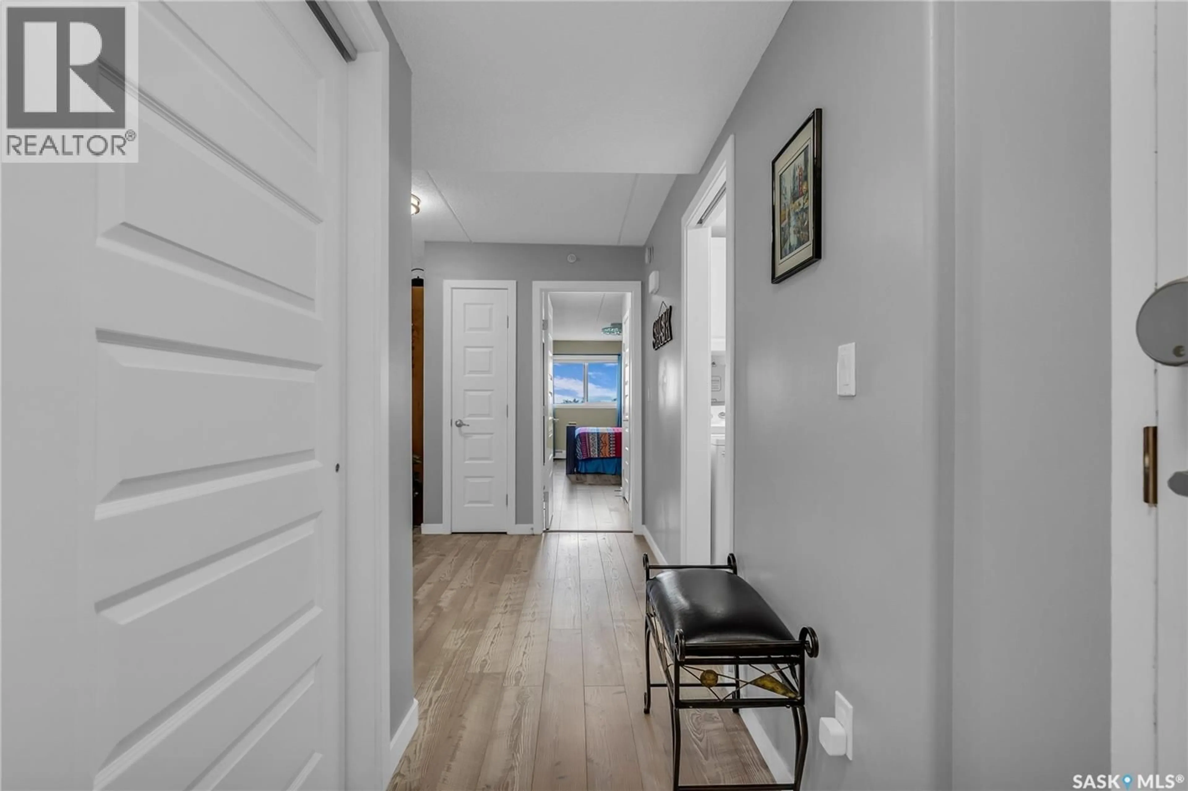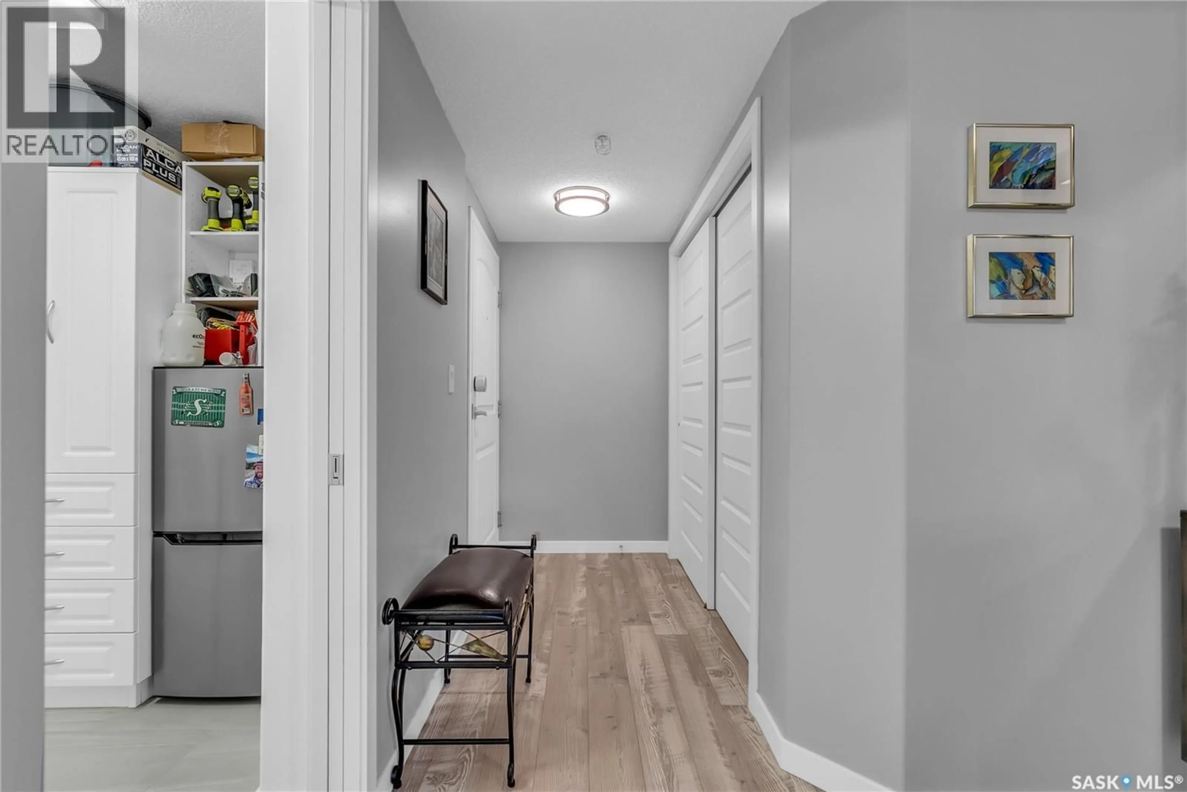135 - 303 BEAUDRY CRESCENT, Martensville, Saskatchewan S0K2T1
Contact us about this property
Highlights
Estimated valueThis is the price Wahi expects this property to sell for.
The calculation is powered by our Instant Home Value Estimate, which uses current market and property price trends to estimate your home’s value with a 90% accuracy rate.Not available
Price/Sqft$303/sqft
Monthly cost
Open Calculator
Description
Welcome to Aspen Parke Estates in Martensville. This clean and bright 1,202 sq. ft. 2-bedroom, 2-bathroom northwest-facing corner unit is perfectly situated on the third floor of a well-maintained, elevator-equipped building. Designed for comfort and style, the open-concept layout is enhanced by large windows that fill the home with tonnes of natural light. The kitchen is ideal for both everyday living and entertaining, featuring granite countertops, upgraded stainless steel appliances, a generous island with seating, and abundant cabinetry. The primary bedroom offers a walk-in layout and a private 3-piece ensuite, while the second bedroom is adjacent to a full 4-piece bathroom, both recently updated with new toilets. Additional upgrades include new bedroom flooring, fresh grey wall paint with crisp white baseboards, and modern light fixtures with ceiling fans in both bedrooms and the dining area. An in-unit laundry and mudroom add everyday convenience. The oversized wrap-around balcony provides sweeping prairie views and is perfect for morning coffee or evening sunsets. Additional features include one heated underground parking stall and one titled heated garage stall. The building is professionally managed and wheelchair accessible. Located just minutes from shopping, restaurants, parks, and commuter routes, this home offers style, comfort, and convenience with quick access to Saskatoon. (id:39198)
Property Details
Interior
Features
Main level Floor
Kitchen
19 x 10.11Dining room
10.11 x 7.11Living room
3pc Ensuite bath
Condo Details
Inclusions
Property History
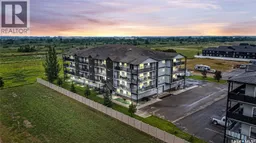 38
38
