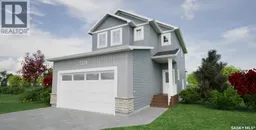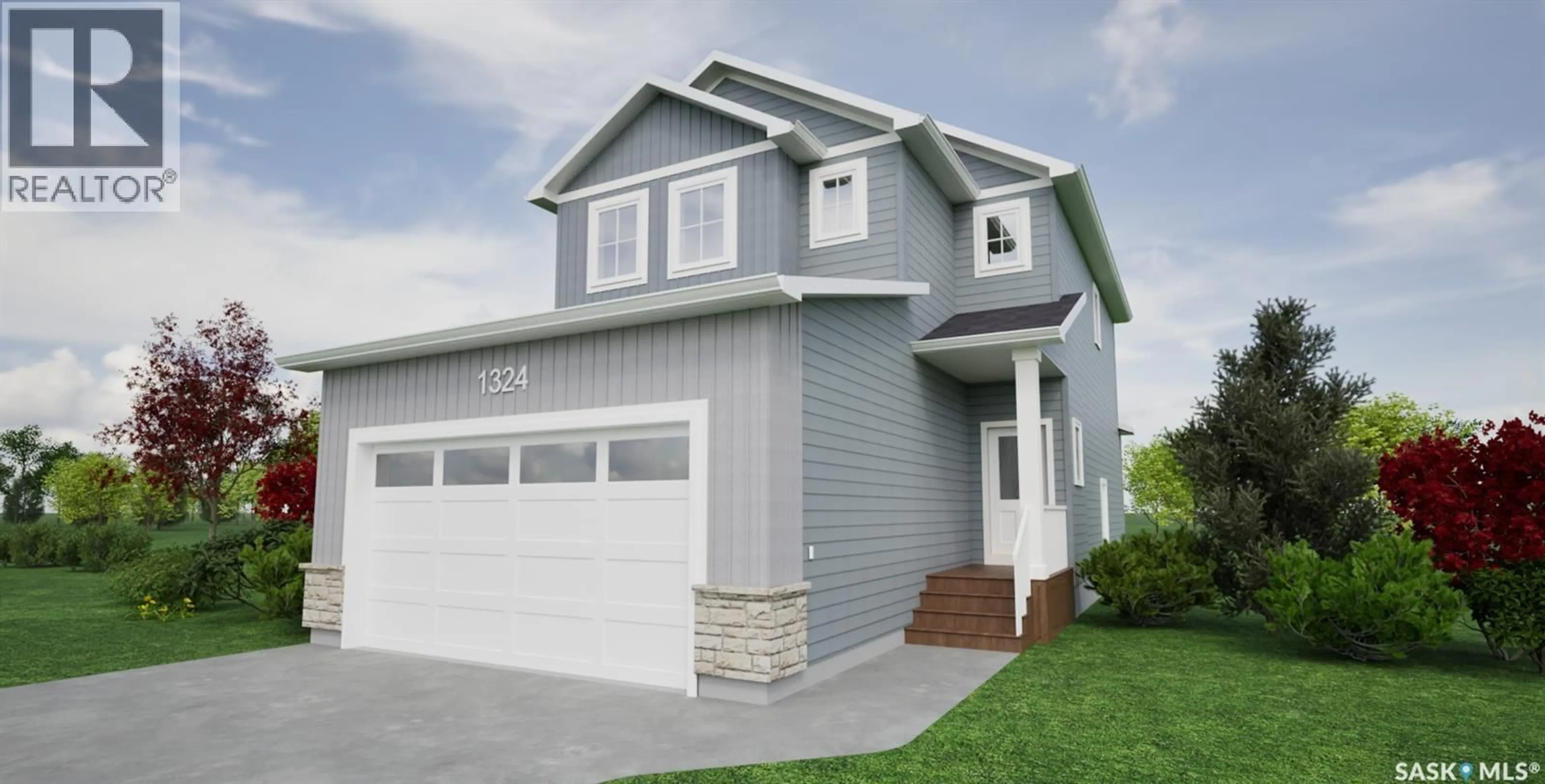1324 PARR HILL DRIVE, Martensville, Saskatchewan S0K2T1
Contact us about this property
Highlights
Estimated valueThis is the price Wahi expects this property to sell for.
The calculation is powered by our Instant Home Value Estimate, which uses current market and property price trends to estimate your home’s value with a 90% accuracy rate.Not available
Price/Sqft$336/sqft
Monthly cost
Open Calculator
Description
The "Logan" by North Ridge Development Corporation is a "Suite Ready" 1577 square foot 2-Storey home located in he growing community of Lake Vista, Martensville. This beautiful home features 3 spacious bedrooms, 2.5 modern bathrooms, and an interior bonus room, ideal for a home office or extra living space. The second floor offers the convenience of laundry and a generous closet-style pantry, ensuring ease of living. With a side basement entry, this home also provides excellent potential for future development. Perfectly designed for comfort and functionality, this property is a must-see in one of Martensville’s fastest-growing communities. Includes front double concrete driveway and sod! Take a drive around Martensville and see how this growing community may fit into the lifestyle you desire with several brand new facilities, numerous amenities, and the brand new Martensville Recreation Centre! GST and PST included in purchase price with any rebates to builder. Saskatchewan Home Warranty. Construction is now complete on this home and ready for your move. (id:39198)
Property Details
Interior
Features
Main level Floor
Kitchen
11.1 x 9.4Living room
12.9 x 12.6Dining room
9.6 x 9.22pc Bathroom
Property History
 1
1

