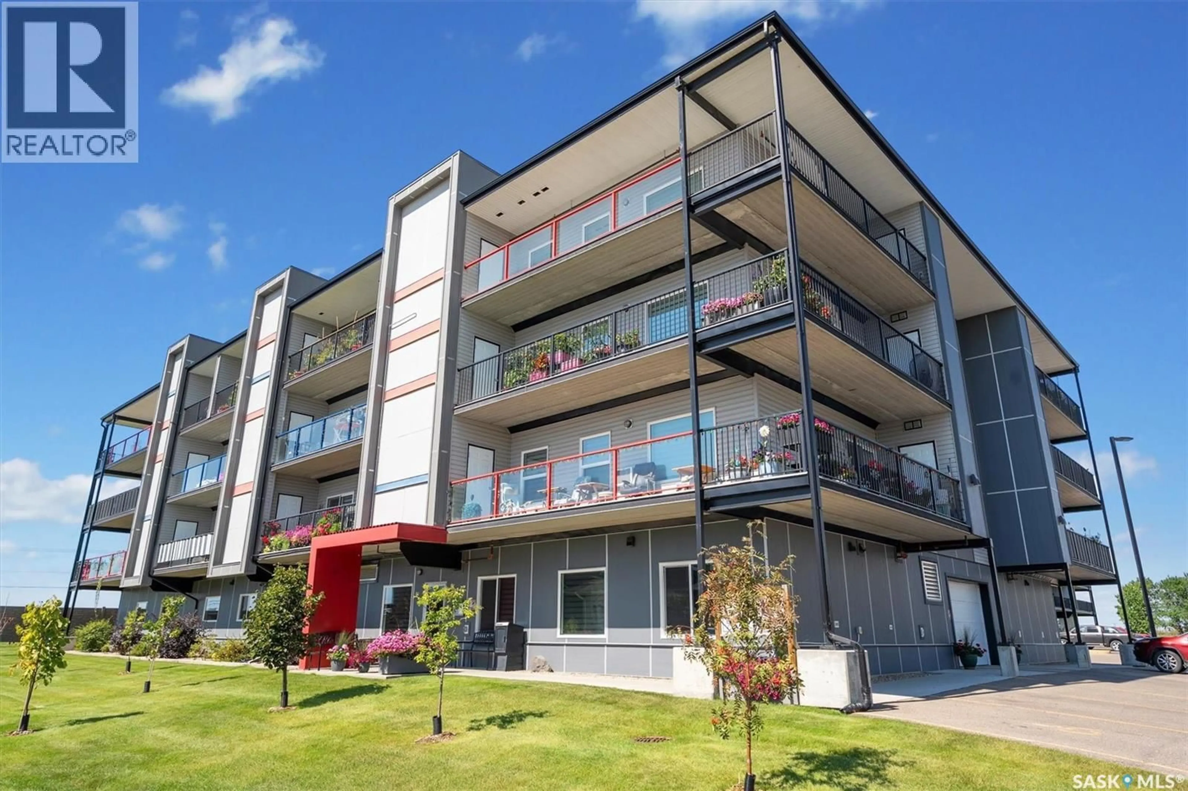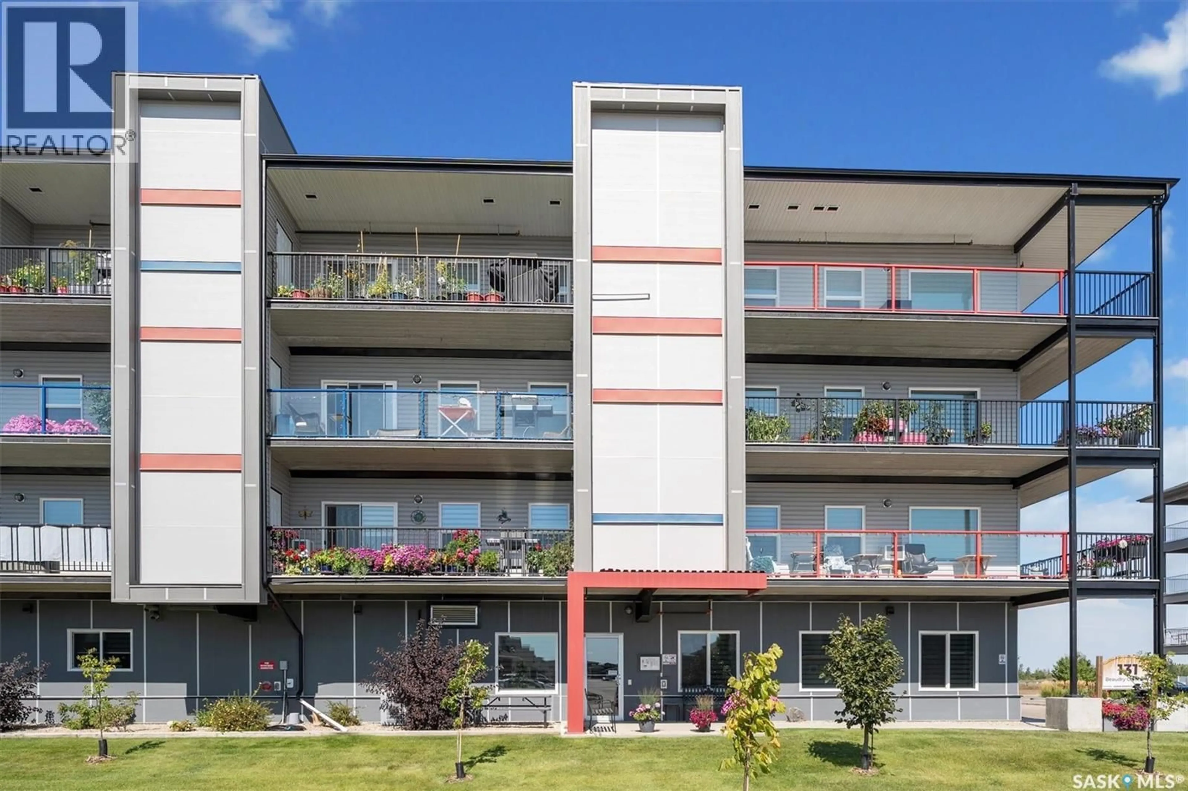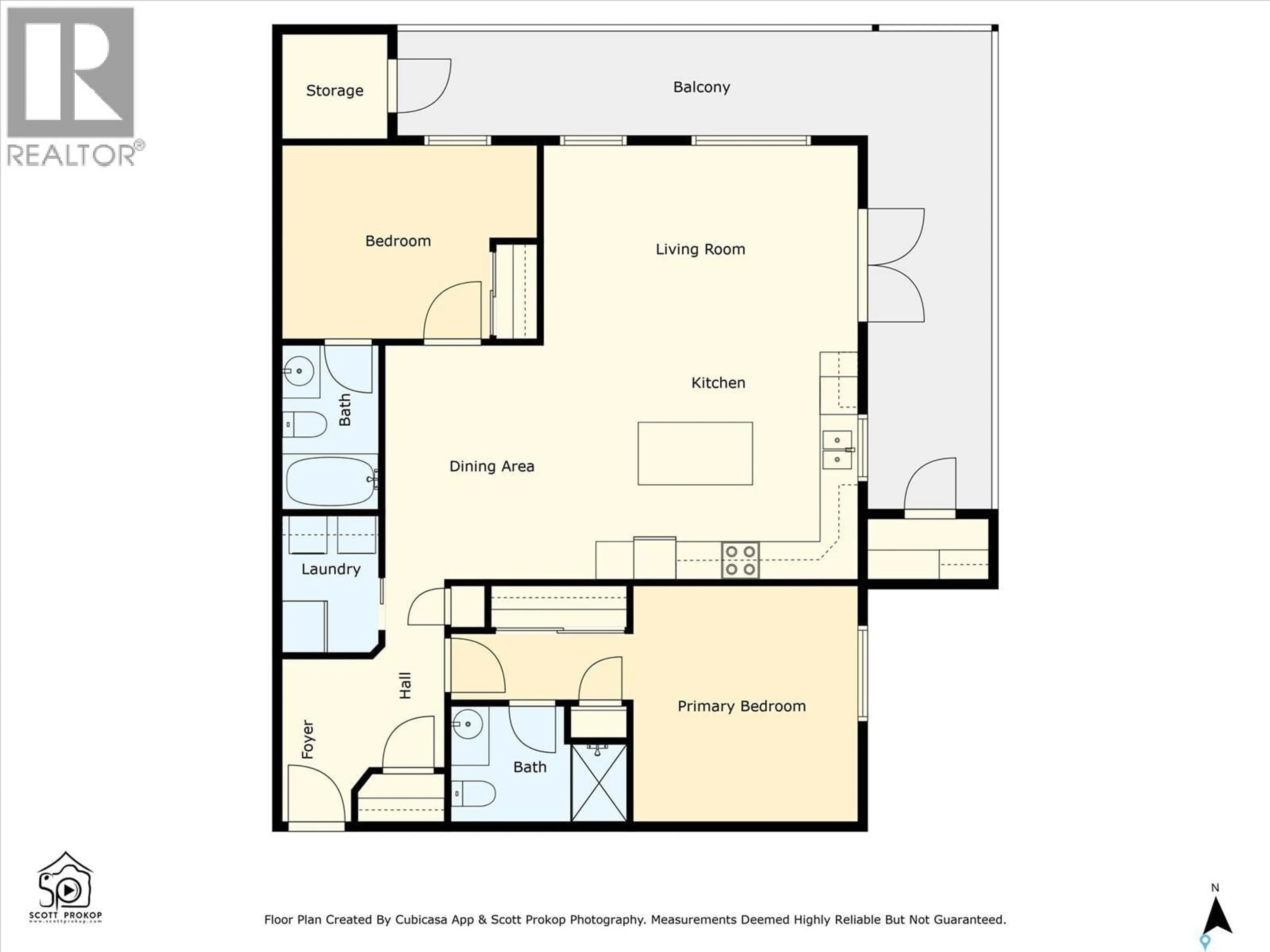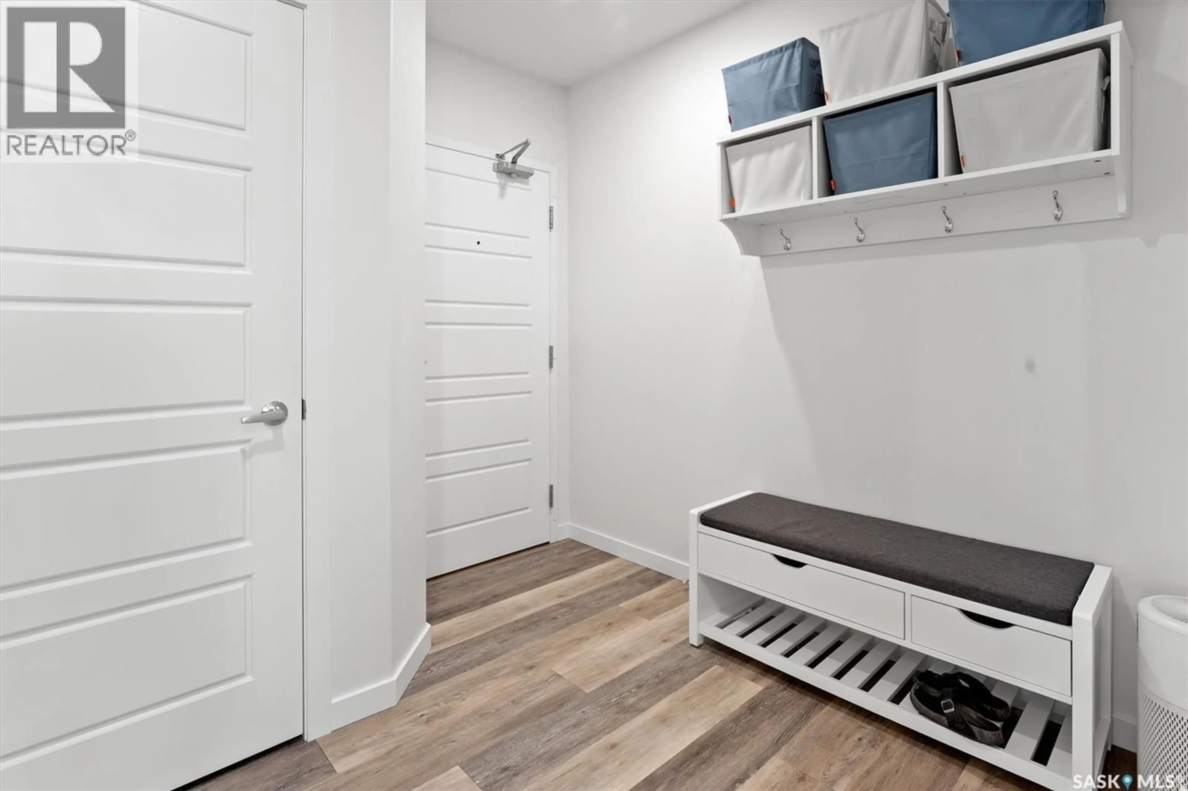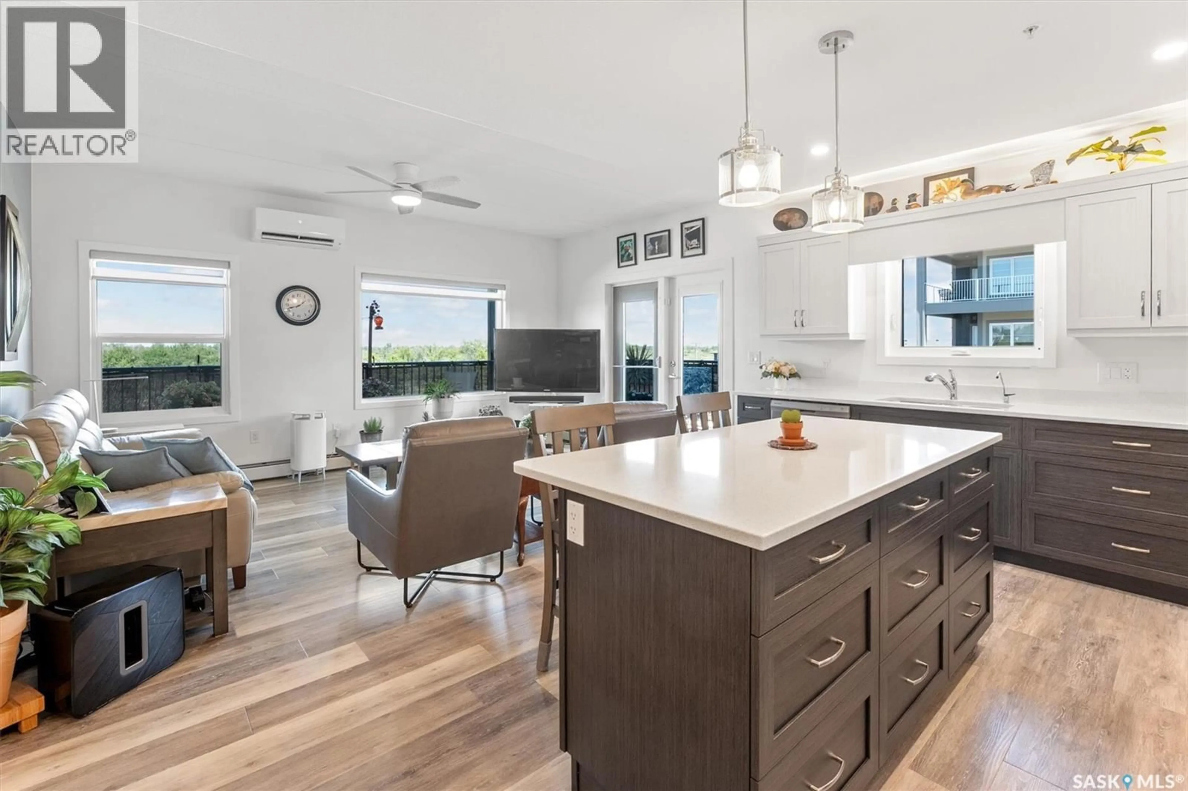131 - 307 BEAUDRY CRESCENT, Martensville, Saskatchewan S0K2T1
Contact us about this property
Highlights
Estimated valueThis is the price Wahi expects this property to sell for.
The calculation is powered by our Instant Home Value Estimate, which uses current market and property price trends to estimate your home’s value with a 90% accuracy rate.Not available
Price/Sqft$377/sqft
Monthly cost
Open Calculator
Description
Welcome home to 131 Beaudry Crescent. Don't miss out on this beautiful two bed two bath condo in Martensville. This home features open concept, modern finishes, luxury vinyl plank flooring in all rooms, 9 foot ceilings and concrete floors for quiet living. An abundance of windows gives you a light filled main living area. The upgraded kitchen features two toned cabinetry, large island, pantry, quartz countertops, over/under cabinet lighting and upgraded stainless steel appliances. The large primary bedroom has an ensuite with a walk-in shower. Second bedroom is perfect for company or a home office. The expansive wrap-around balcony boasted storage units at both ends and a natural gas BBQ hookup for outdoor entertaining. Upgrades in this condo include a Bosch Whisper Quiet high efficiency heating and cooling system allowing for zone control in 3 areas, custom organizers in bedroom closets, garden doors to the balcony and a four stage RO drinking water system. Residents enjoy a range of amenities, including a workshop/hobby room, exercise room, lounge/social room and a elevator for convivence. With a camera security system gives you peace of mind. 1 small pet is allowed with board approval per unit. Located in Lake Vista near schools, parks, walking paths, recreation center and a serene lake. (id:39198)
Property Details
Interior
Features
Main level Floor
Kitchen
11.3 x 13.9Dining nook
8.5 x 7.5Living room
16.3 x 12Primary Bedroom
13.5 x 12.2Condo Details
Amenities
Exercise Centre
Inclusions
Property History
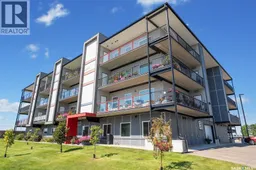 48
48
