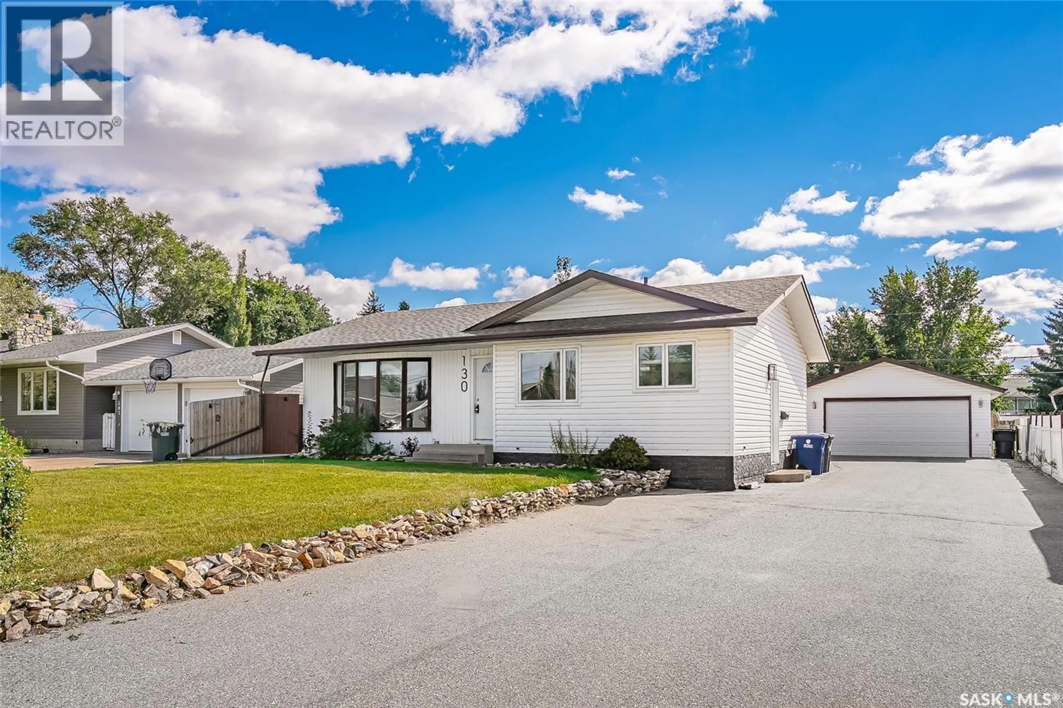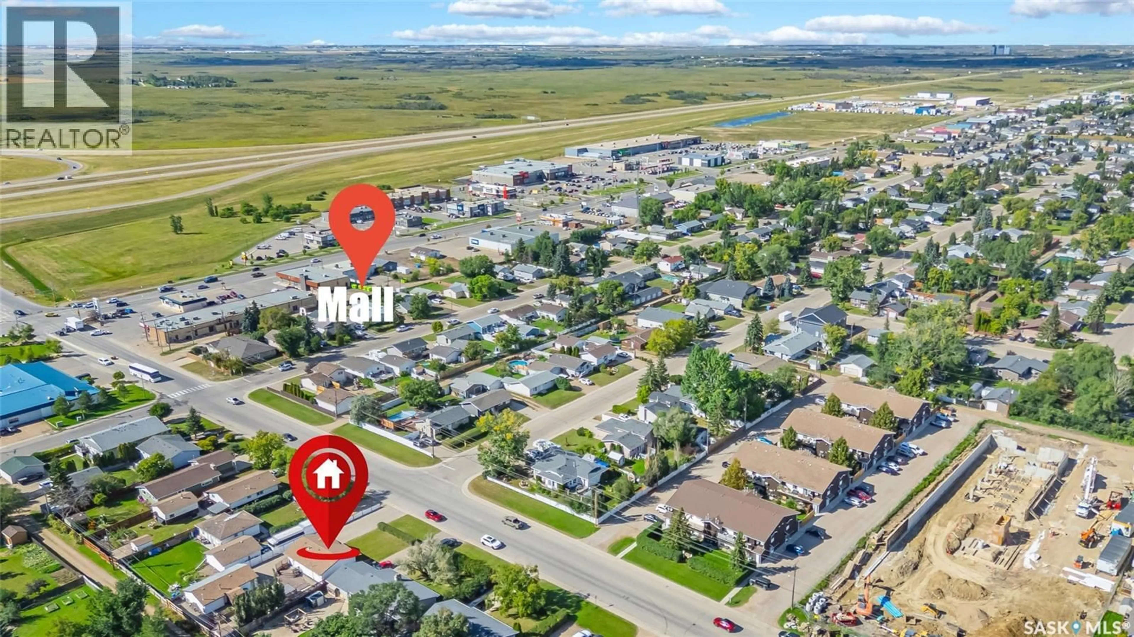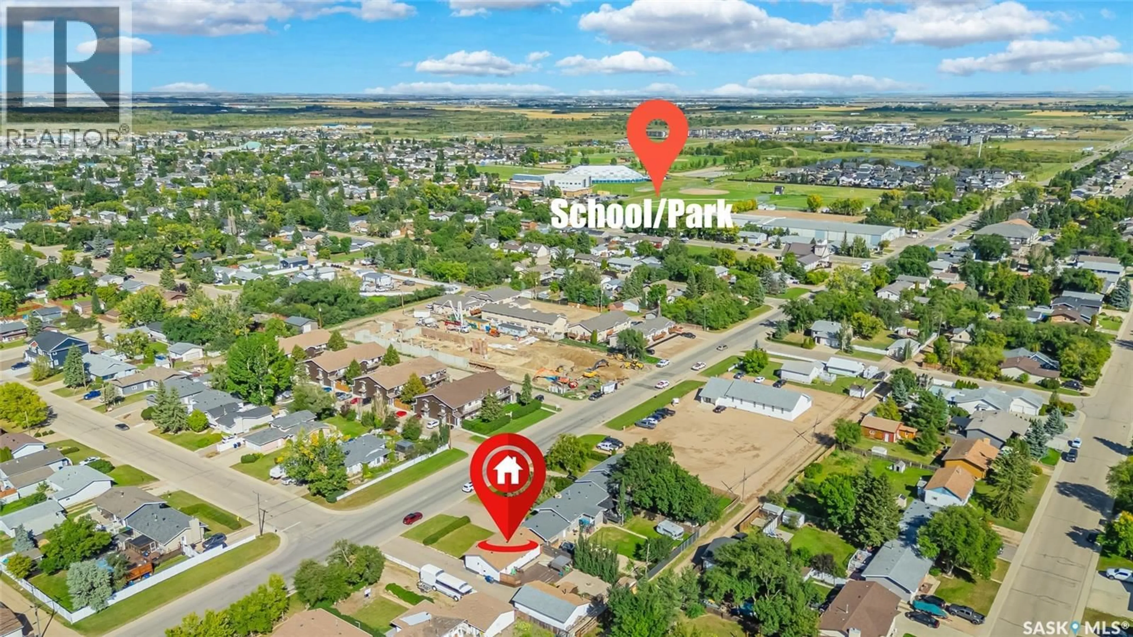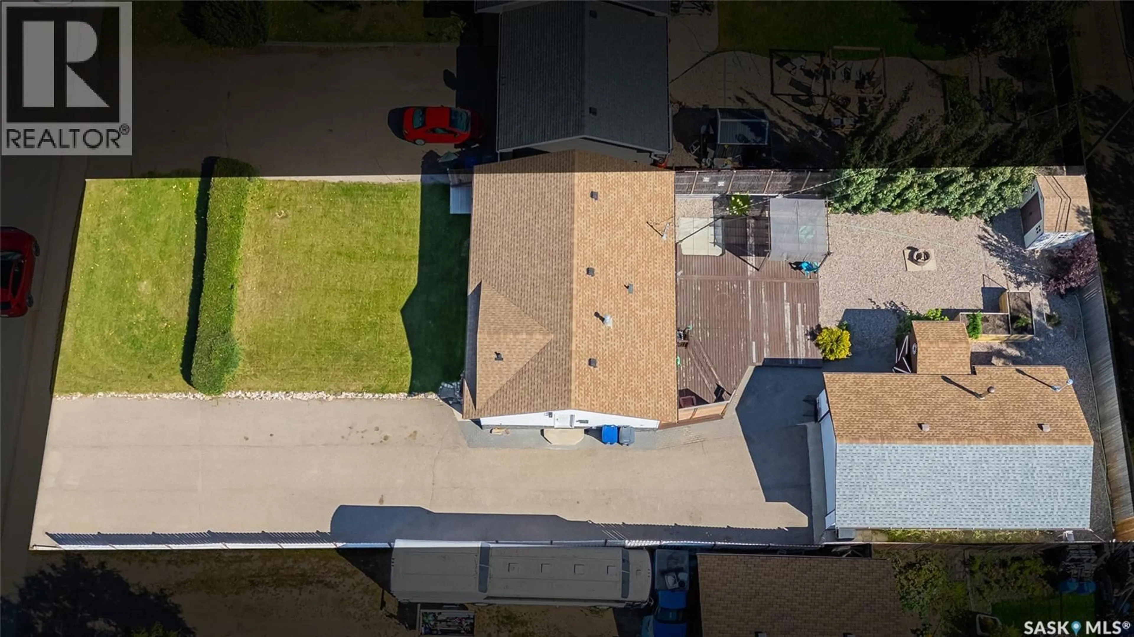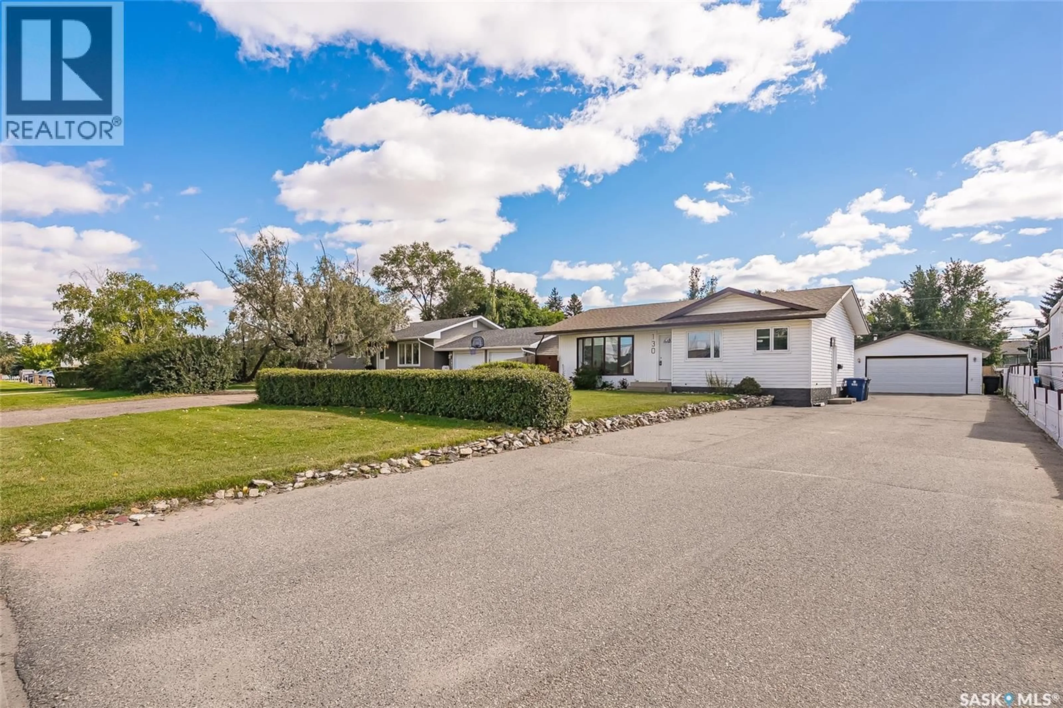130 MAIN STREET, Martensville, Saskatchewan S0K2T0
Contact us about this property
Highlights
Estimated valueThis is the price Wahi expects this property to sell for.
The calculation is powered by our Instant Home Value Estimate, which uses current market and property price trends to estimate your home’s value with a 90% accuracy rate.Not available
Price/Sqft$371/sqft
Monthly cost
Open Calculator
Description
Fabulous family home in the heart of Martensville, a community that offers the small town feel with all the city amenities plus only a short 10min drive to the city limits of Saskatoon. Large 65’x146.5’ sqft lot featuring oversized 24’x36’ heated garage with 2-220v welding outlets & wifi-controlled thermostat, expansive driveway suitable for parking multiple vehicles, RV’s or other recreational toys, raised garden boxes, fire pit, 2-tiered deck with gazebo, 220v hot tub hookup and pad, 2 storage sheds, and back lane access. Bright & welcoming main floor featuring a modern 2-tone kitchen, ample storage, dining space, living room with bay window, spacious primary bedroom with access to the backyard, 4pc bathroom & 2 other bedrooms. The basement has been fully finished with an expansive family room perfect for family movie nights, additional bedroom, 3pc bathroom & laundry/storage. Other features include central air, newer shingles & triple glazed windows in majority of the home from 2020. (id:39198)
Property Details
Interior
Features
Main level Floor
Dining room
6’9 x 8’Kitchen
9’ x 9’6Living room
12’3 x 17’6Bedroom
8’6 x 9’Property History
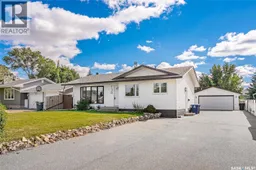 44
44
