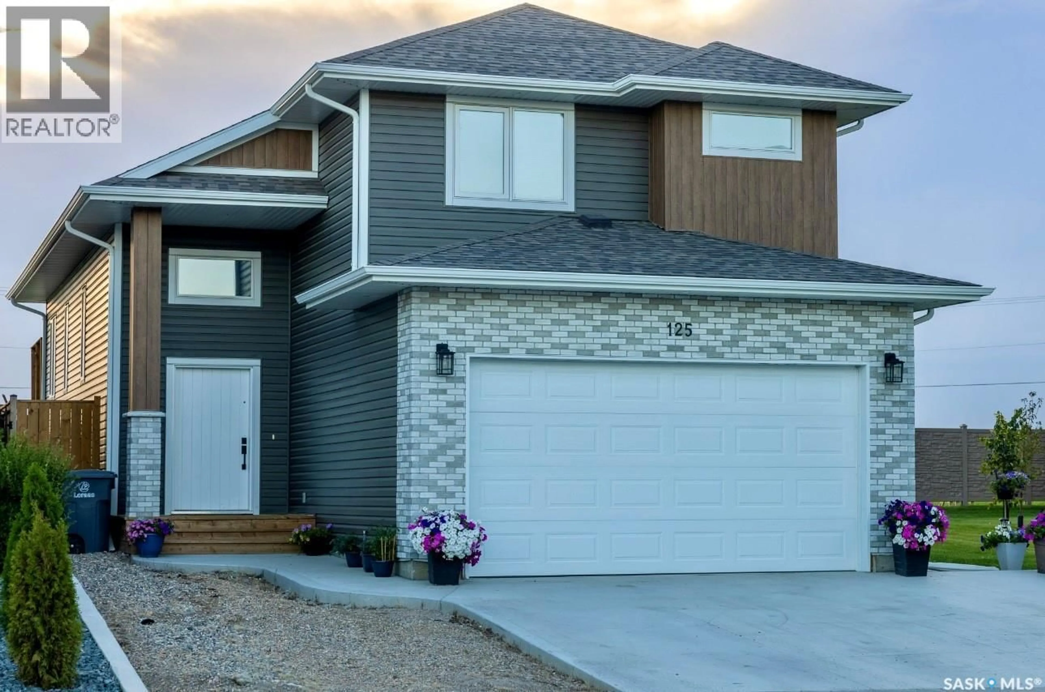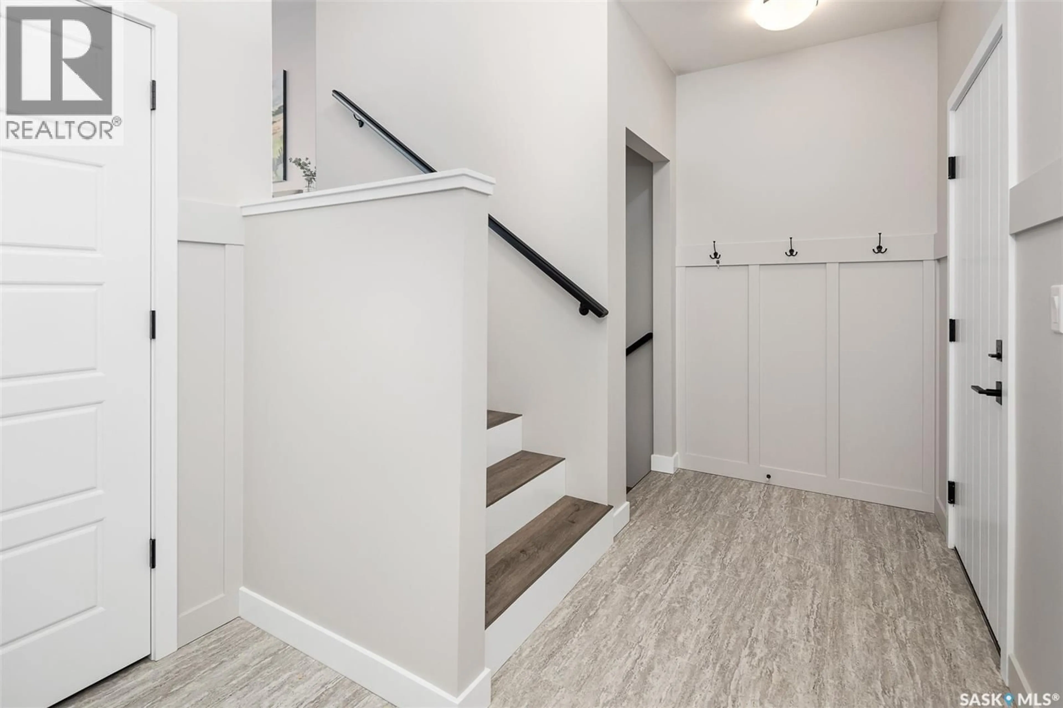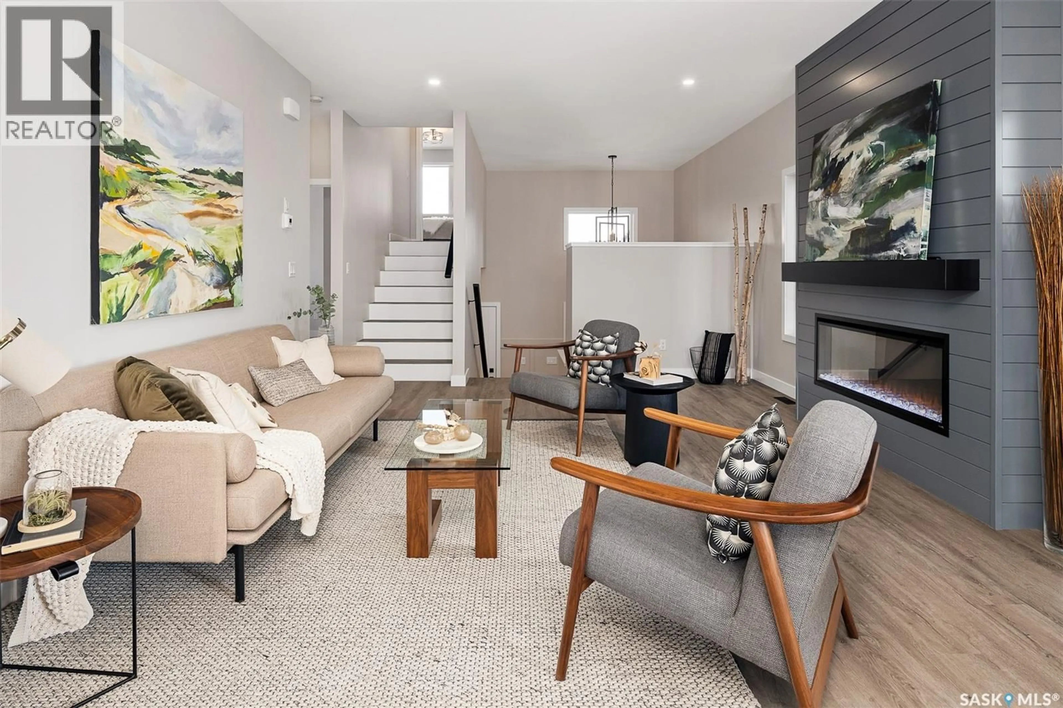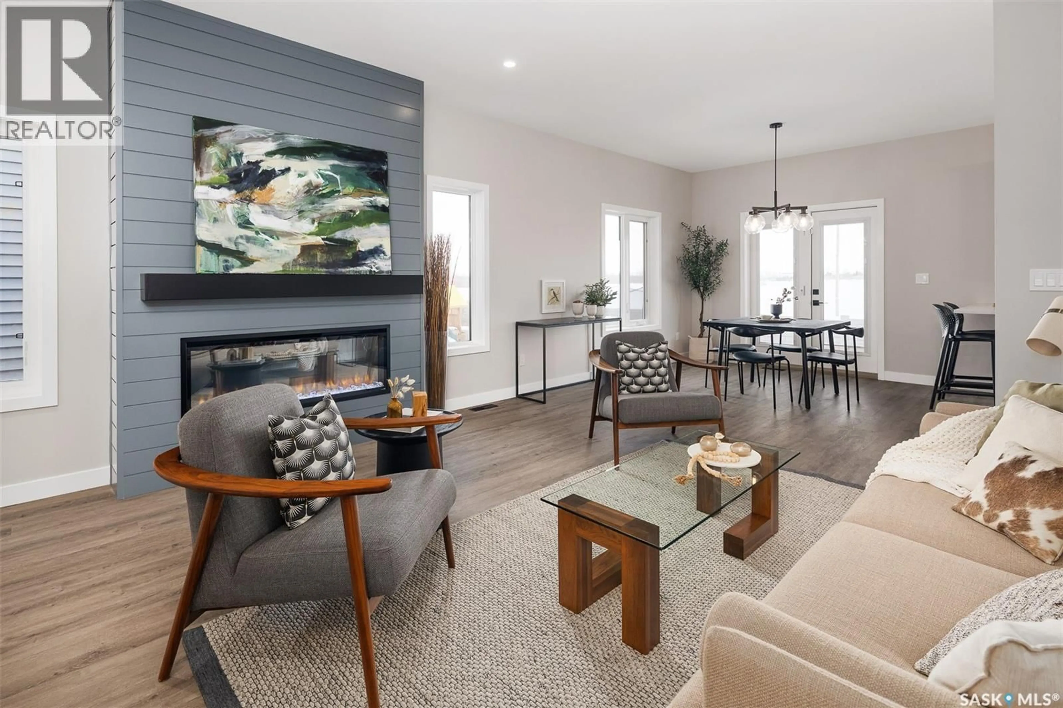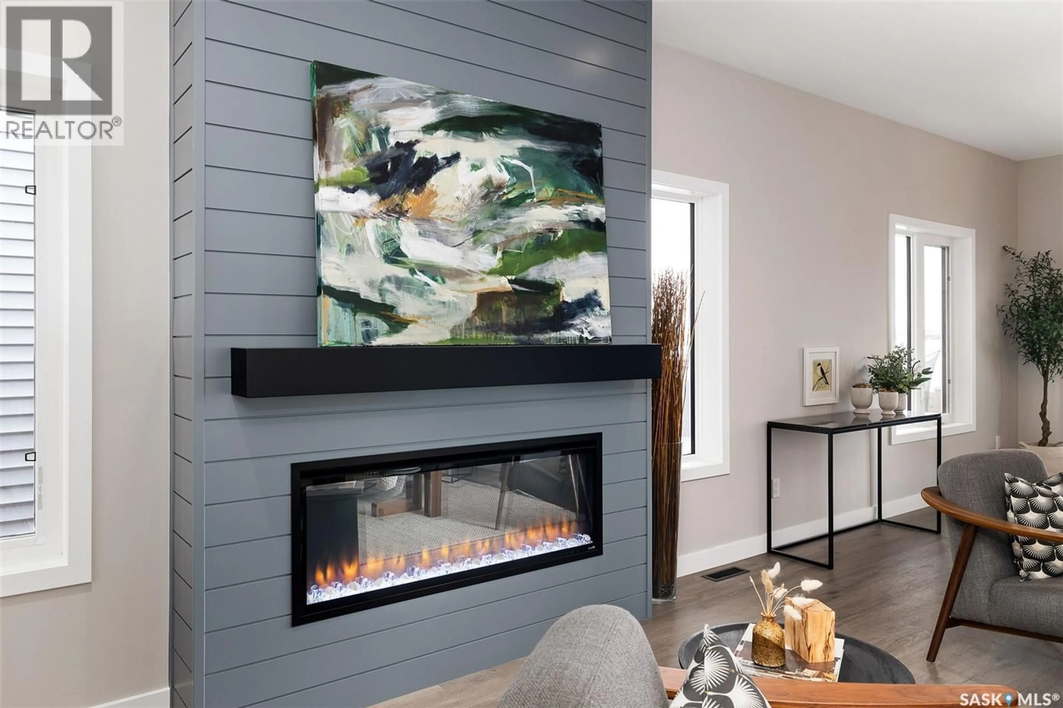125 BEAUDRY CRESCENT, Martensville, Saskatchewan S0K2T1
Contact us about this property
Highlights
Estimated valueThis is the price Wahi expects this property to sell for.
The calculation is powered by our Instant Home Value Estimate, which uses current market and property price trends to estimate your home’s value with a 90% accuracy rate.Not available
Price/Sqft$403/sqft
Monthly cost
Open Calculator
Description
Welcome to 125 Beaudry Cres, Martensville! This stunning 1426 sq ft mod bilevel original Show Home built by Rocklund Homes offers 5 bedrooms, 3 bathrooms and has a fully finished 2 bedroom legal suite for those wanting to have tenants in basement to help gain some added revenue. The basement also has the separate gas furnace, extra socket meter and electrical panel installed for the utilities in the legal suite and separate laundry. This home also features a bright elegant kitchen with LG stainless steel appliances, quartz counter tops and tile backsplash! The large open concept living space features a fireplace in the living room showcasing a custom made ship lap feature wall. The primary bedroom above the garage offers privacy from the main floor with the master ensuite featuring a huge soaker tub and tiled shower as well as a large walk in closet. You will enjoy the large windows allowing a ton of natural light and offering sunset views as the back of the house faces west with NO backing neighbors!! Elevated features include: grand entry foyer with a oversized closet, upgraded exterior for the eye-catching curb appeal, and comes fully fenced on a fully developed crescent. Prime location has you 1-2 blocks from schools, walking distance to swimming pool/paved paths/ponds, close to ball diamonds and parks, and easy access in and out of Martensville. This home presents quality finishes, attention to detail in the floor plan all from a builder who puts customer service and satisfaction first! This home also comes with remaining Progressive New Home Warranty, and the GST/PST are included in the purchase price. So many options: Buy as an investment for positive monthly cash flow, or live on main floor and rent basement for mortgage support, or even use the basement suite for family to live in their own separate space (University student, parents, grand parents)! Come see for yourself what this beautiful home has to offer! (id:39198)
Property Details
Interior
Features
Main level Floor
Foyer
7.11 x 13.11Living room
17.6 x 14Dining room
10.9 x 11Kitchen
10.6 x 12Property History
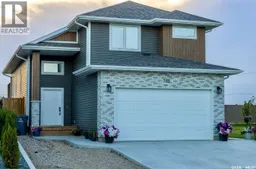 38
38
