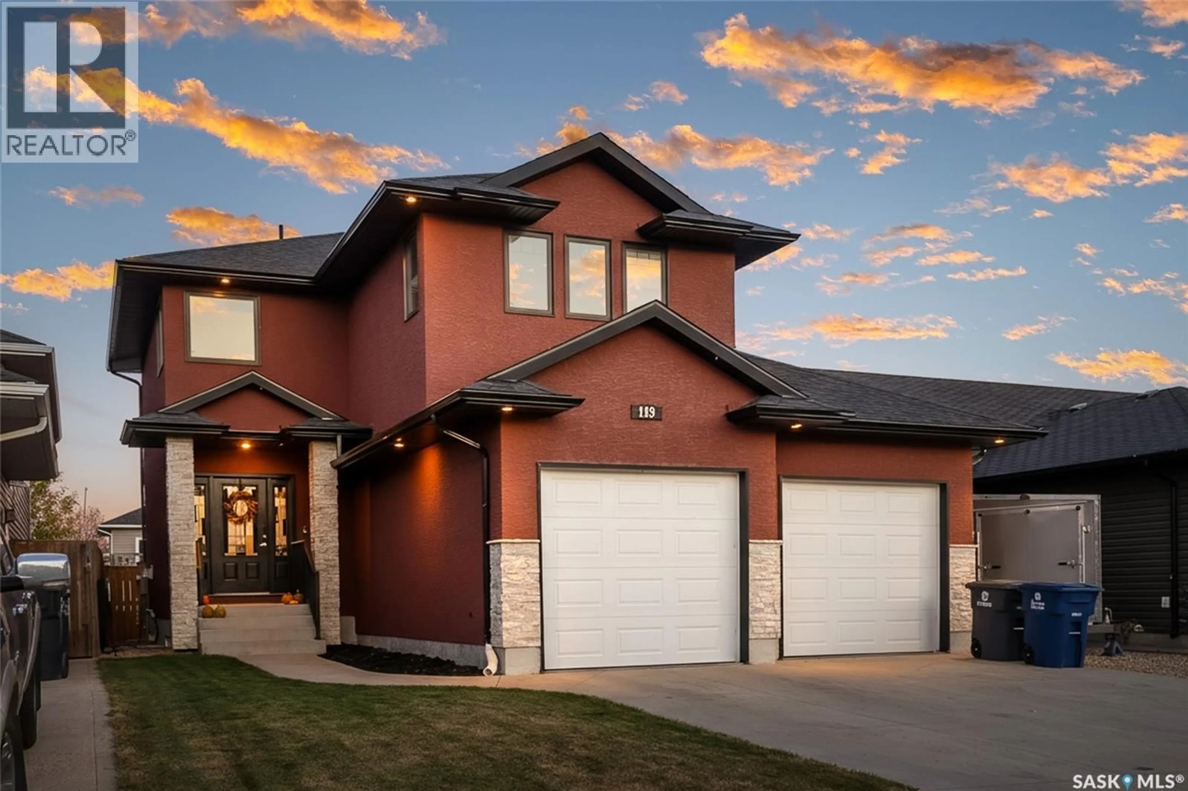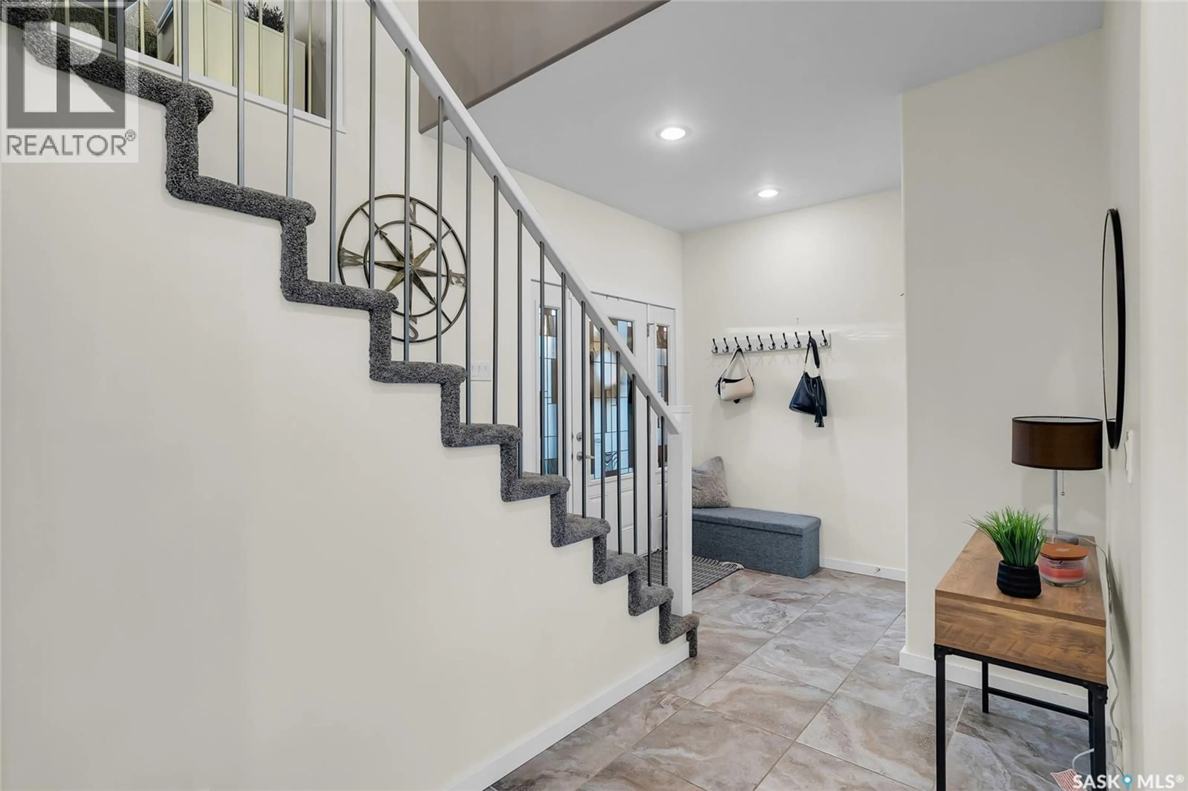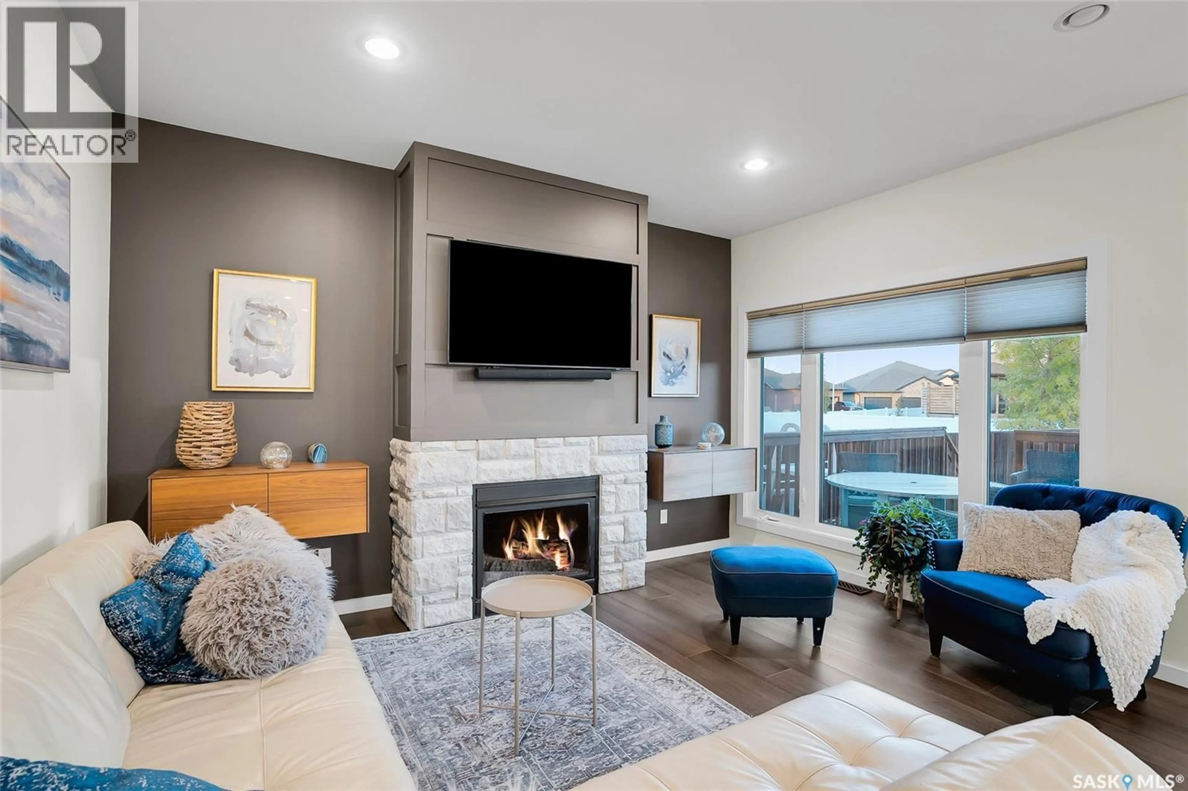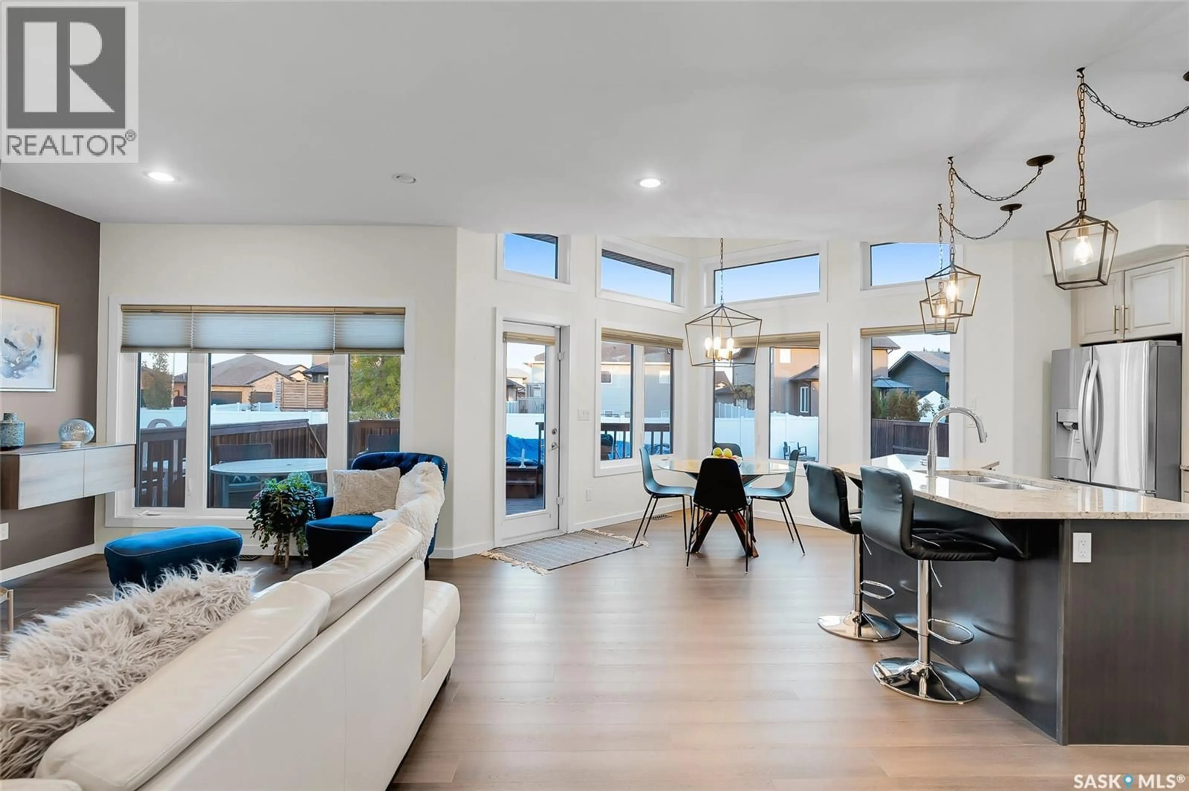119 KINSMEN CRESCENT, Martensville, Saskatchewan S0K0A2
Contact us about this property
Highlights
Estimated valueThis is the price Wahi expects this property to sell for.
The calculation is powered by our Instant Home Value Estimate, which uses current market and property price trends to estimate your home’s value with a 90% accuracy rate.Not available
Price/Sqft$329/sqft
Monthly cost
Open Calculator
Description
Imagine pulling into a quiet crescent in Martensville where kids ride bikes, neighbors wave, and everything you need like schools, parks, and walking paths, is just around the corner. This two story charmer is as move-in ready as it gets, blending modern updates with warm, family friendly spaces. Step inside and you’ll find an open, sun-filled main floor with brand-new vinyl plank flooring and a cozy gas fireplace that practically begs you to curl up with a book. The kitchen is designed for both everyday meals and big family gatherings, with sparkling granite counters, plenty of storage, and shiny new stainless steel appliances. Right off the garage, a smartly placed boot room and laundry keep the chaos of daily life in check. Upstairs, three comfortable bedrooms and a stylish four-piece bath branch off a fabulous bonus room which is perfect for movie nights, playtime, or an office nook. The primary suite is a true retreat with its walk-in closet and spa like ensuite featuring a tiled shower and separate tub for those much-needed bubble baths. The lower level has been newly finished with a den, bedroom, and three piece bath, giving you room to grow, work from home, or host guests with ease. But the real magic is outside. A fully fenced backyard with a deck leading to your professionally installed heated pool- Just cue the summer memories here. The yard is landscaped, private, and ready for BBQs, laughter, and cannonballs. Other perks you’ll love: central air conditioning, HRV system, fresh paint and some updated lighting, and an oversized double attached garage. The expansive Kinsmen Park, with its playgrounds, ball diamonds, sports fields, and trails, is right nearby, making it easy to enjoy the outdoors or catch community events. Families will appreciate being close to schools and the Martensville Athletic Pavilion, while shopping, dining, and everyday amenities are very close. All that’s left is to move in, relax, and start making memories. (id:39198)
Property Details
Interior
Features
Basement Floor
3pc Bathroom
Other
Bedroom
10.4 x 8.7Living room
17.2 x 19.7Property History
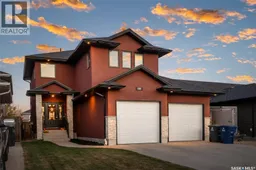 46
46
