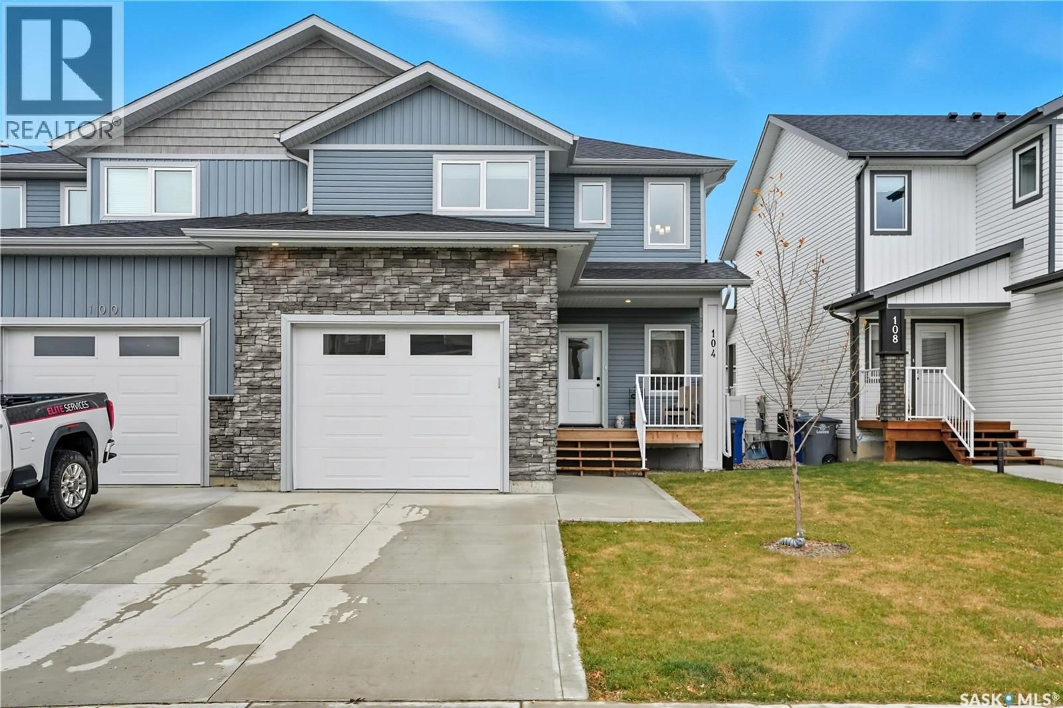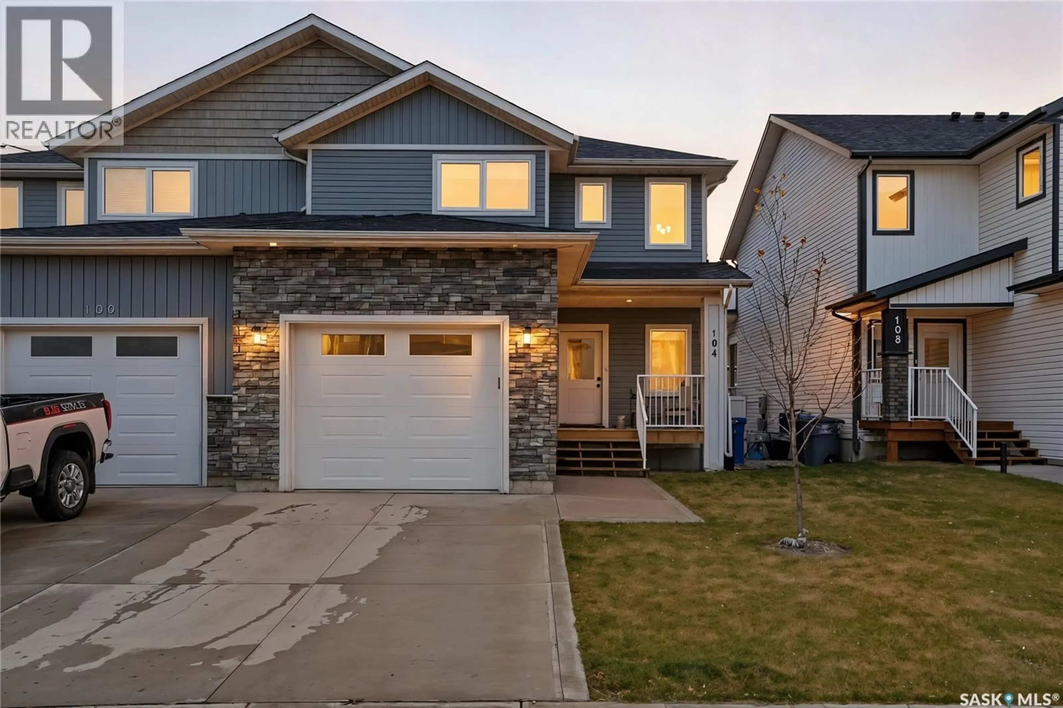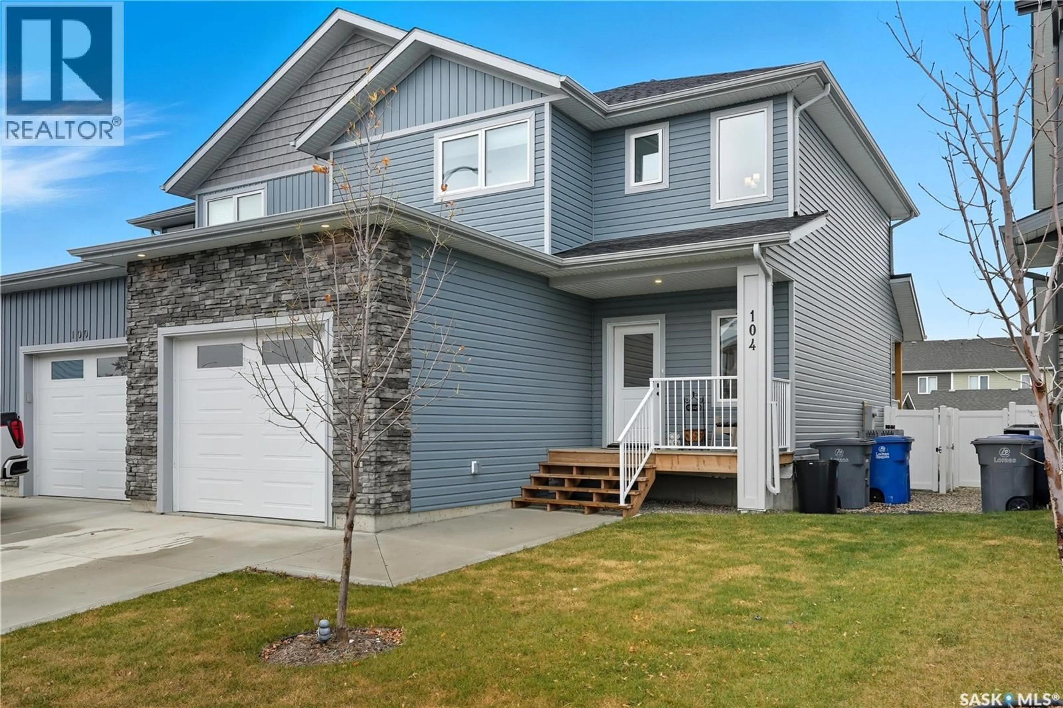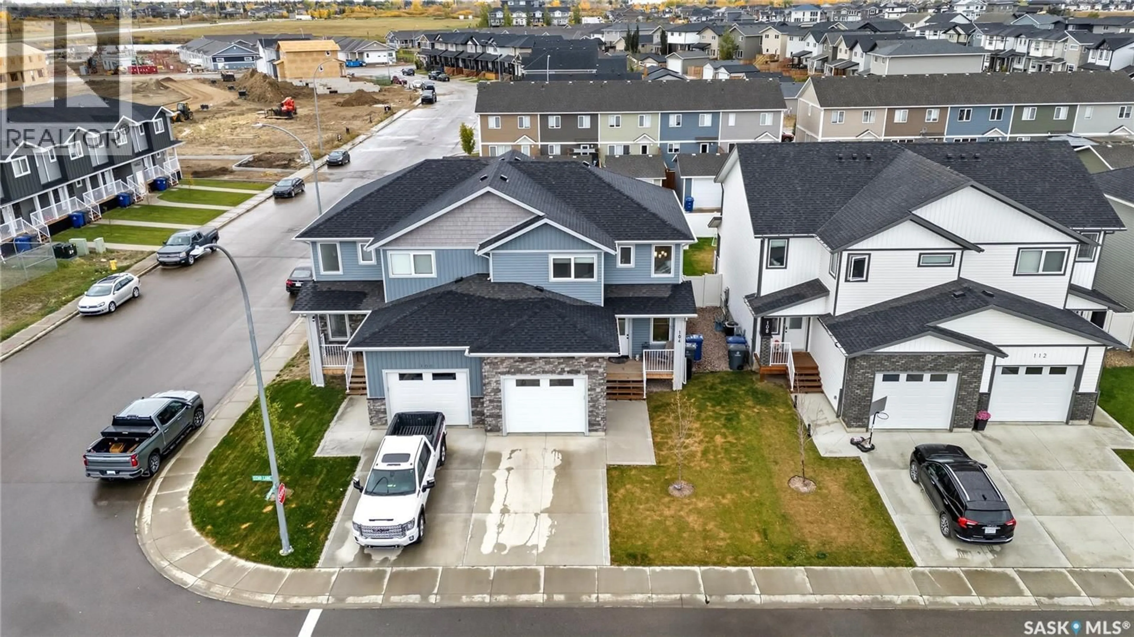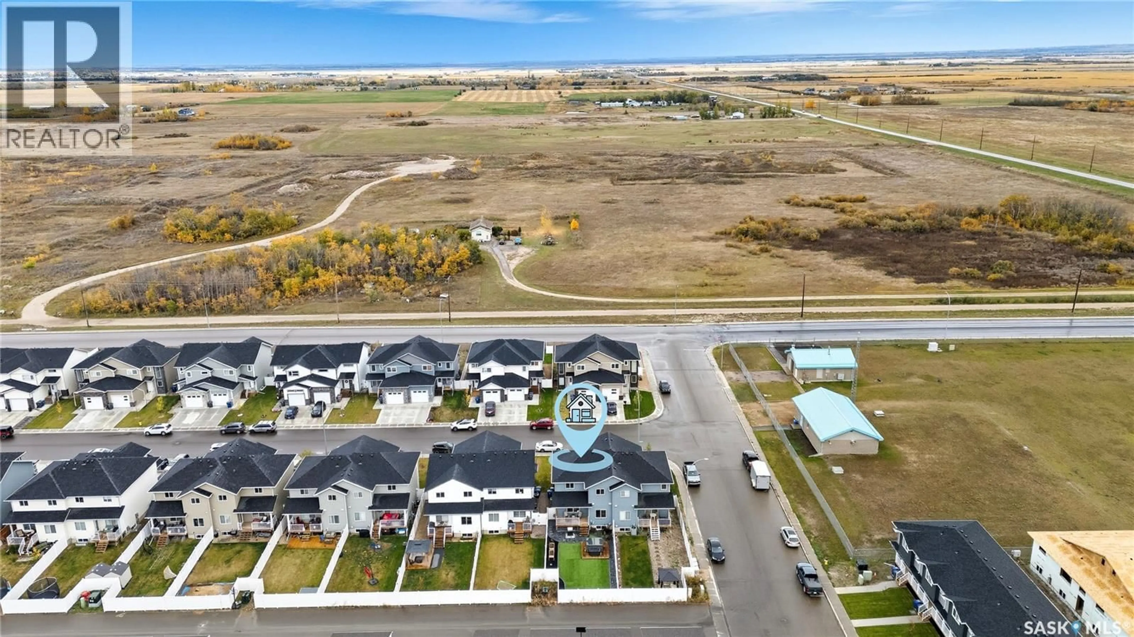104 ECHO LANE, Martensville, Saskatchewan S0K2T1
Contact us about this property
Highlights
Estimated valueThis is the price Wahi expects this property to sell for.
The calculation is powered by our Instant Home Value Estimate, which uses current market and property price trends to estimate your home’s value with a 90% accuracy rate.Not available
Price/Sqft$267/sqft
Monthly cost
Open Calculator
Description
Welcome to 104 Echo Lane. Better than new — Turn-key home with Dream Backyard in Martensville! This stunning semi-detached home is perfectly located just steps from two schools and beautiful Lake Vista Park. Built in 2024, this spacious 1,628 sq. ft. property offers the ideal blend of style, functionality, and low-maintenance living. Step inside to an open-concept main floor designed for today’s lifestyle — perfect for entertaining or relaxing with family. The kitchen, dining, and living areas flow seamlessly together, with direct access to the single attached garage for everyday convenience. Upstairs, you’ll find three large bedrooms and a laundry area right where you need it. The primary suite is a true retreat featuring a massive walk-in closet and a luxurious 5-piece ensuite with dual sinks, a tub/shower combo full of natural light! The large unfinished basement offers endless possibilities — a blank canvas ready for your personal touch! Outside, enjoy your own zero-maintenance oasis — fully fenced with vinyl fencing, artificial turf, professional landscaping, stamped concrete edging, a covered deck, and a relaxing hot tub. Shows better than new, with all the finishing touches already complete — just move in and enjoy! Contact your favourite REALTOR to view today. Buyers to verify all measurements. (id:39198)
Property Details
Interior
Features
Main level Floor
Foyer
6.3 x 11.4Living room
11.11 x 14.11Dining room
10.1 x 9.11Kitchen
13.2 x 12Property History
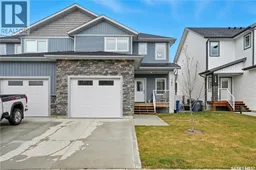 48
48
