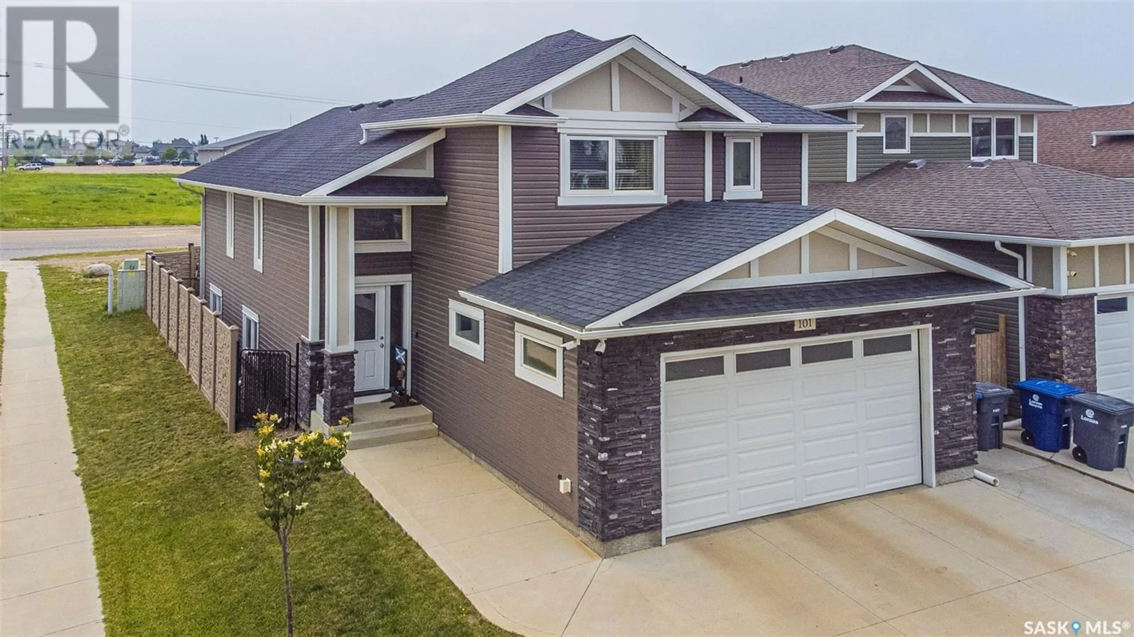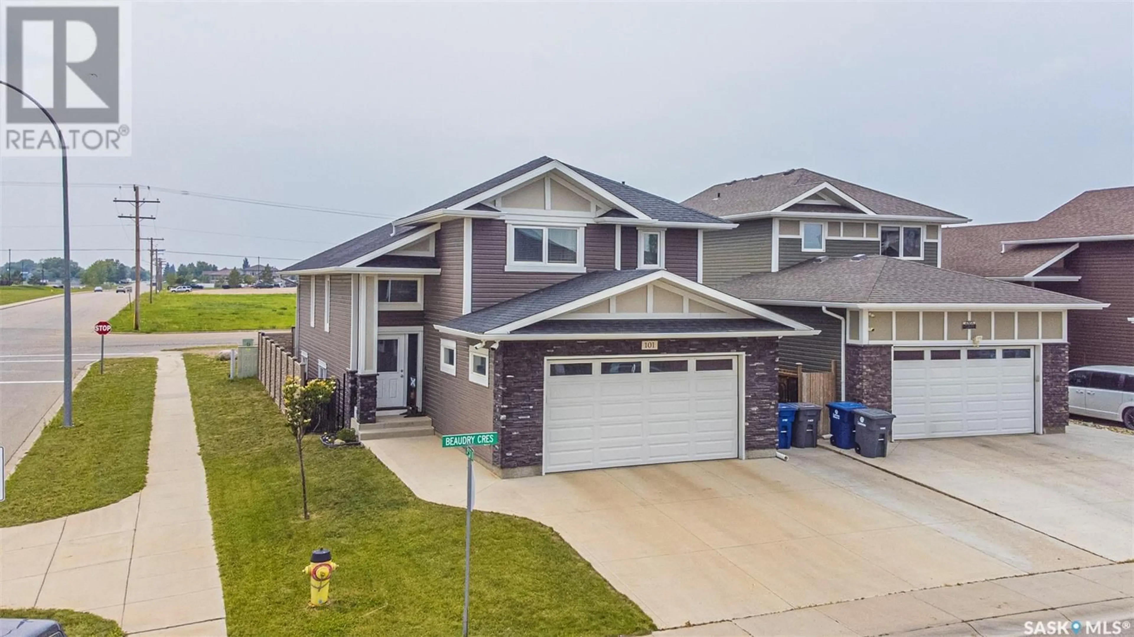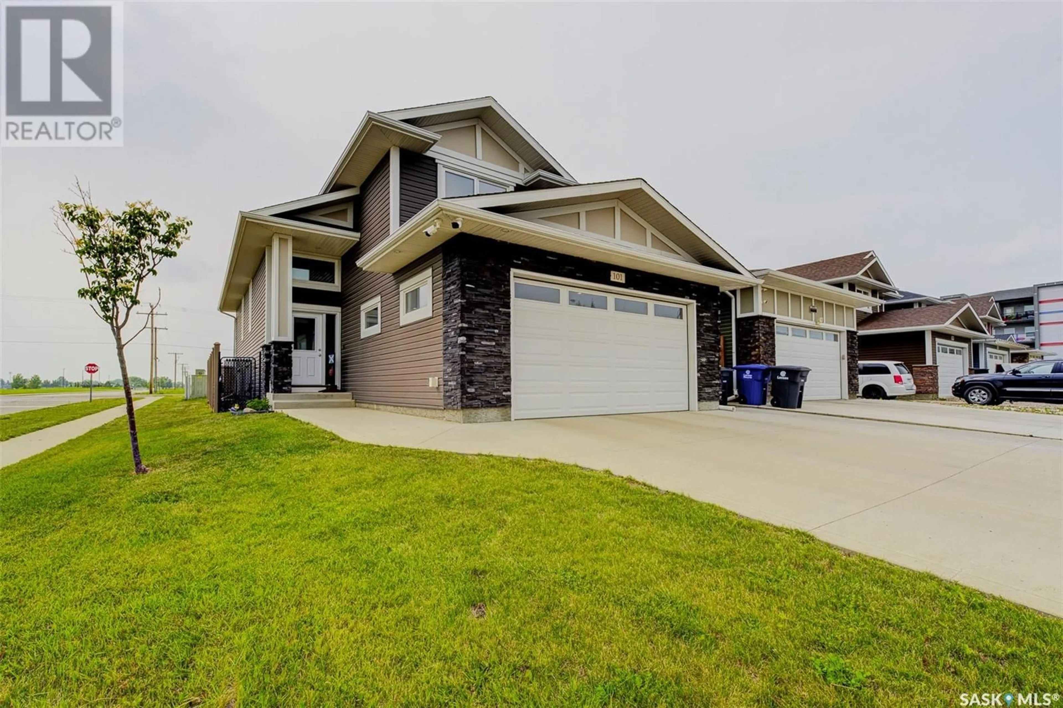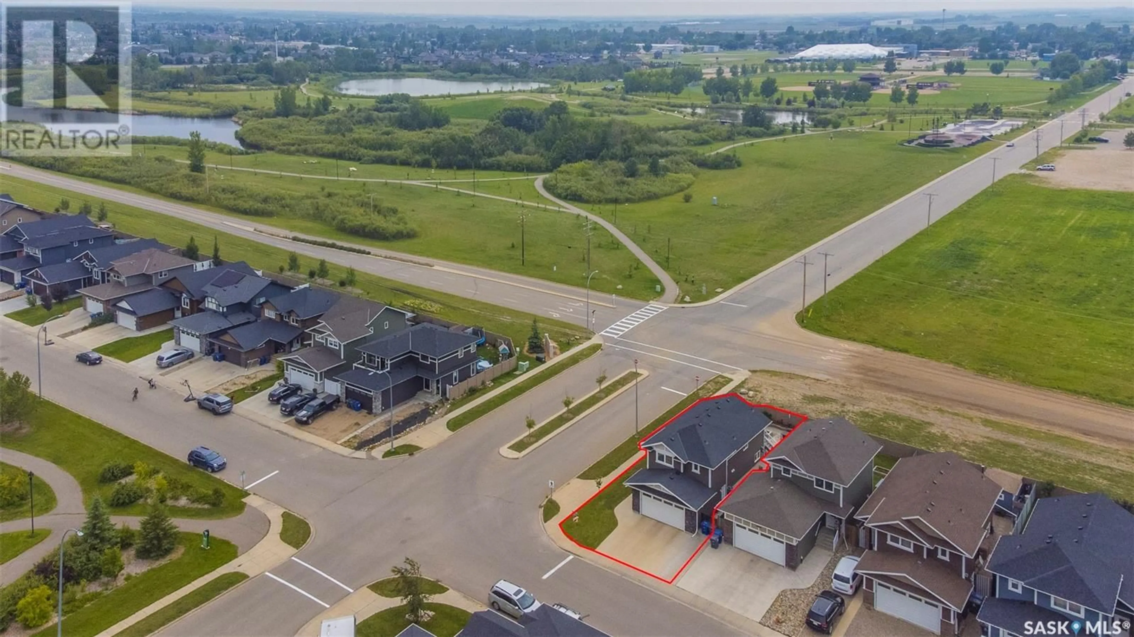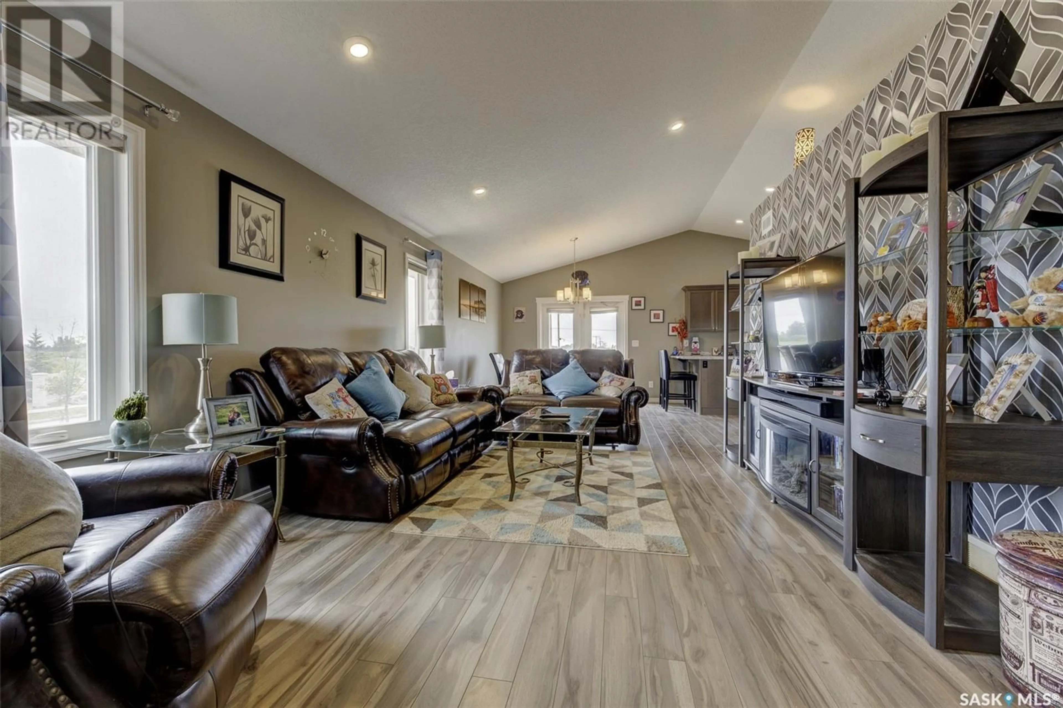101 BEAUDRY CRESCENT, Martensville, Saskatchewan S0K2T1
Contact us about this property
Highlights
Estimated valueThis is the price Wahi expects this property to sell for.
The calculation is powered by our Instant Home Value Estimate, which uses current market and property price trends to estimate your home’s value with a 90% accuracy rate.Not available
Price/Sqft$411/sqft
Monthly cost
Open Calculator
Description
Where luxury living meets family-friendly charm — this stunning former show home is a perfect 10! Welcome to 1276 sq. ft of stylish, well-thought-out space in this modified bi-level, designed to impress and built for comfort. With 4 bedrooms and 3 bathrooms, this home checks every box — from its soaring vaults to the tasteful modern finishes, accent walls, and bright open-concept layout. The fully developed basement is a true retreat, featuring large windows that flood the space with natural light, a Bluetooth electric fireplace with built-in speakers for ultimate ambiance, and a heated bathroom floor and mirror — pure luxury at your feet. The primary living areas are equally inviting, blending contemporary design with functional living, making it easy to entertain or relax in style. Situated on a coveted corner lot, the property boasts an oversized concrete driveway that extends along the side yard into the back — perfect for extra parking or toys. The fully finished garage is a dream workspace, complete with built-in heat and air conditioning. Step into the backyard and you’ll find a maintenance-free oasis with a vinyl-covered deck, sleek aluminum railing, and handy storage beneath. The interlock brick patio with raised garden beds and a cozy firepit offers the perfect backdrop for evenings under the stars, while underground sprinklers in the front yard keep things lush and effortless. Backing onto the scenic Kinsmen Park, you’ll enjoy lakes, walking paths, playgrounds, and a vibrant community atmosphere — all just steps from your door. This move-in-ready gem in sought-after Martensville is a rare opportunity you won’t want to miss. Book your private showing today and see why this is the home you’ve been waiting for! (id:39198)
Property Details
Interior
Features
Main level Floor
Dining room
10.6 x 8Kitchen
8.2 x 6.9Bedroom
11.7 x 8.11Bedroom
9 x 8.11Property History
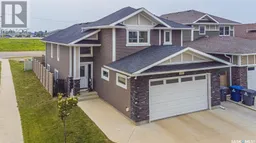 48
48
