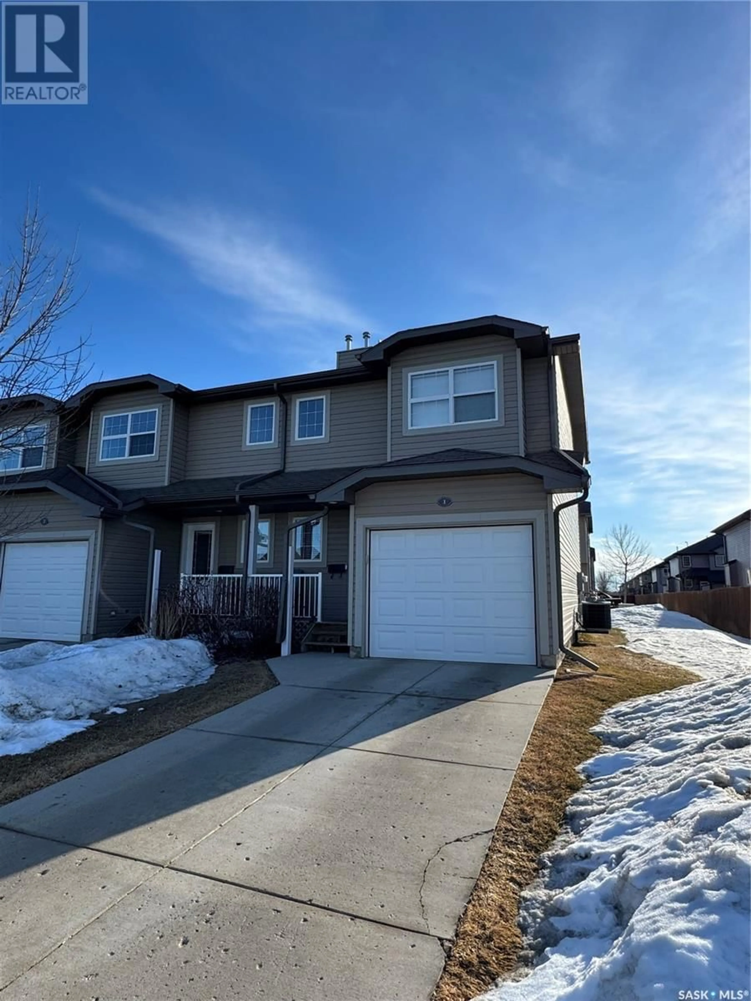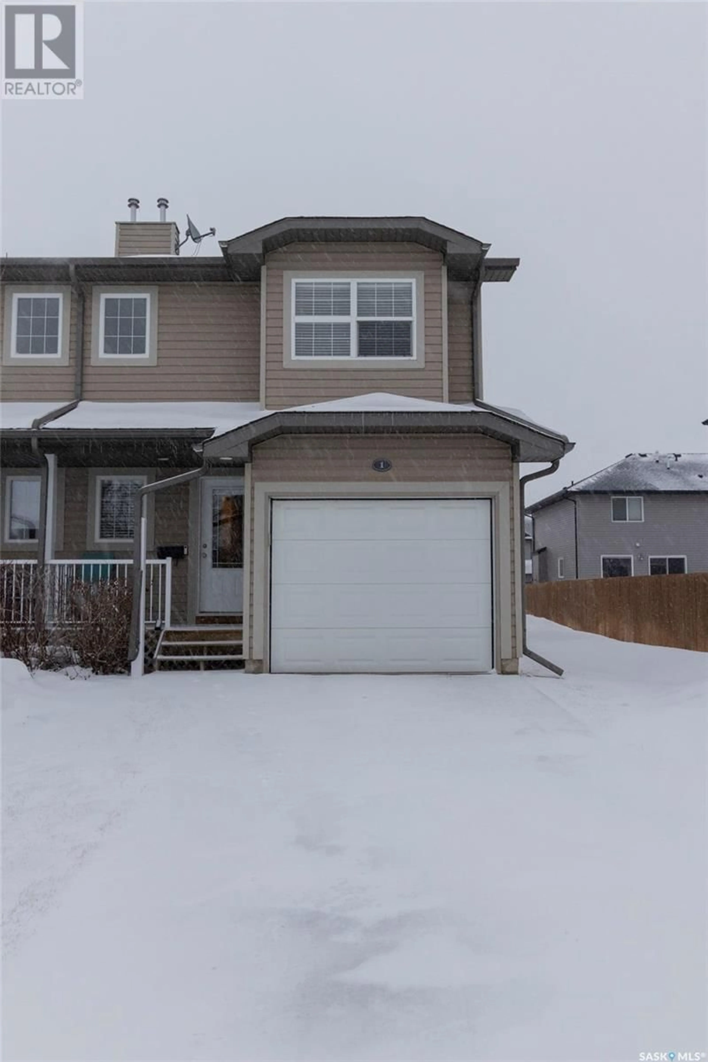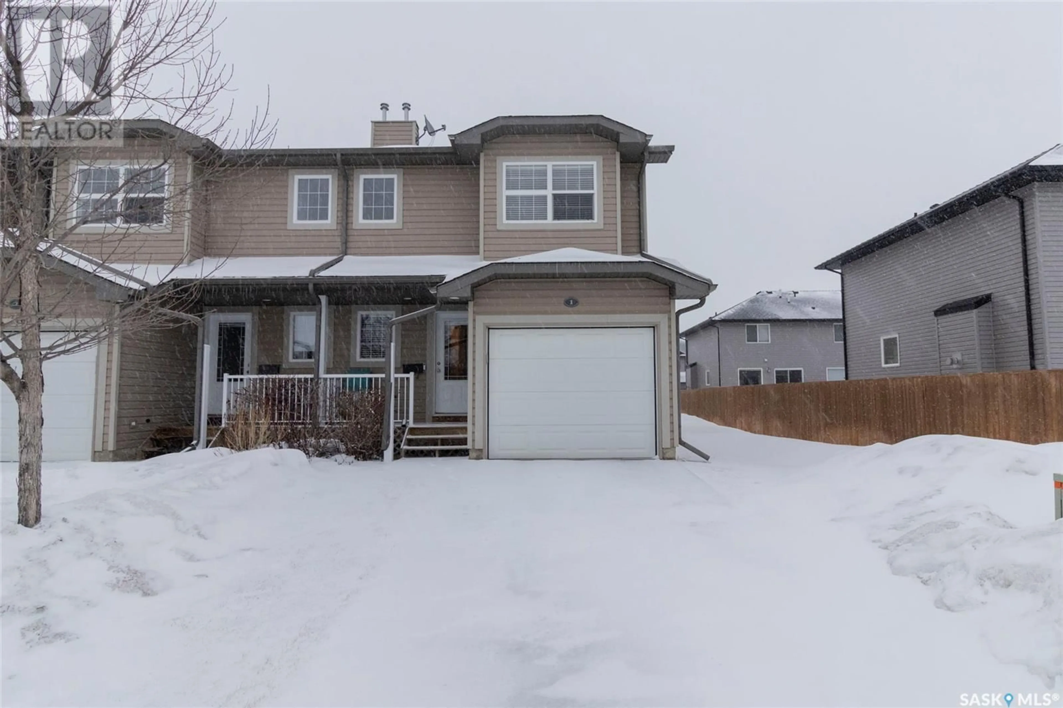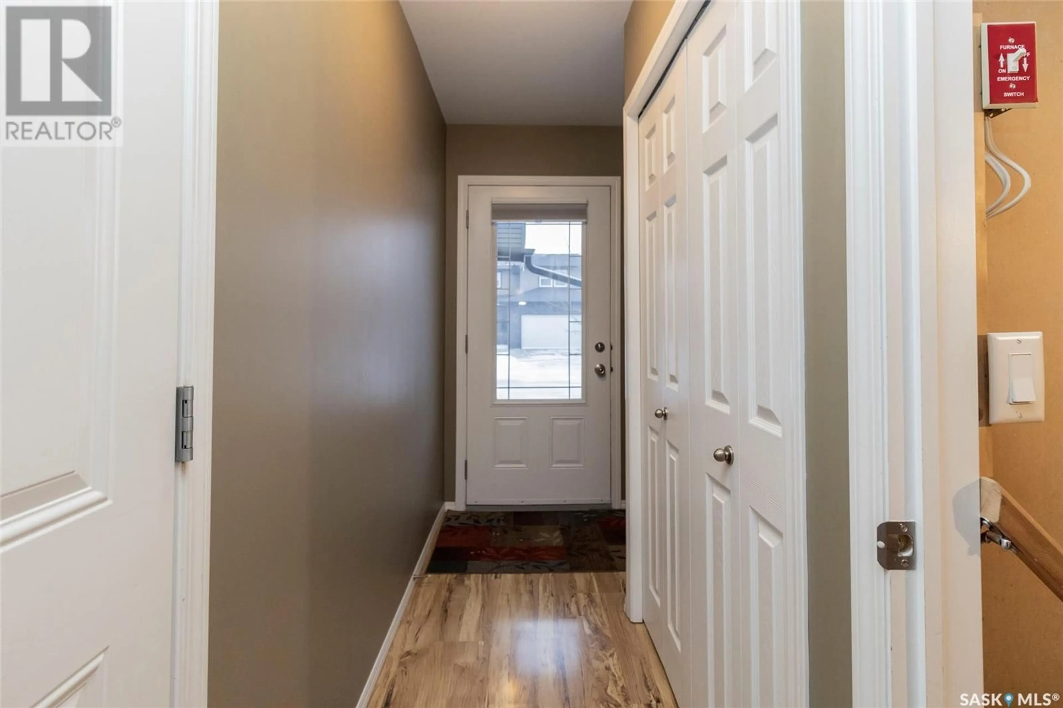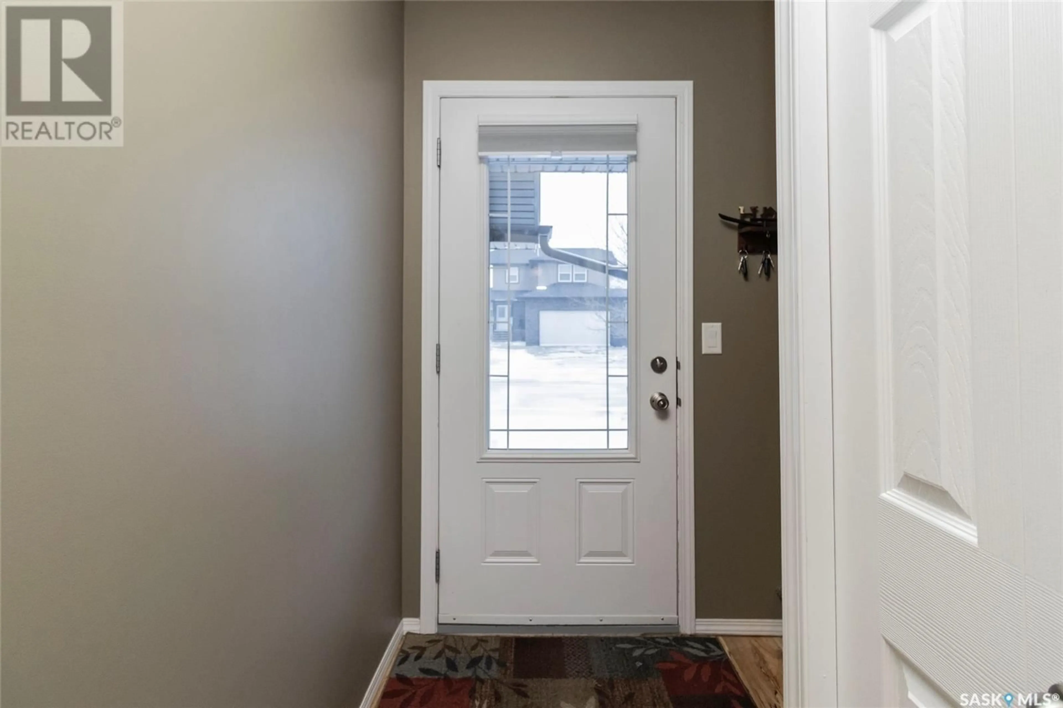1 300 MacCormack ROAD, Martensville, Saskatchewan S0K0A2
Contact us about this property
Highlights
Estimated ValueThis is the price Wahi expects this property to sell for.
The calculation is powered by our Instant Home Value Estimate, which uses current market and property price trends to estimate your home’s value with a 90% accuracy rate.Not available
Price/Sqft$232/sqft
Est. Mortgage$1,181/mo
Maintenance fees$375/mo
Tax Amount ()-
Days On Market5 days
Description
Welcome to #1 – 300 McCormack Road, a beautifully designed end unit 2-story townhome in the heart of Martensville. This meticulously cared for home offers 1,183 sq/ft of thoughtfully planned living space, this 3-bedroom, 2-bathroom home is perfect for families, first-time buyers, or anyone looking for low-maintenance living without sacrificing comfort. Step inside to find a bright and spacious open-concept main floor, featuring a stylish kitchen with modern cabinetry, stainless steel appliances, and a convenient island—ideal for entertaining. The cozy living room offers plenty of natural light, and the adjoining dining area leads to a great east facing outdoor space for BBQ all year round. Upstairs, you’ll find an adorable study, three well-sized bedrooms, including a primary suite with walk-in closet, plus a pocket door to enter the full 4-piece bathroom. The attached garage provides secure parking and extra storage, while the unfinished basement is ready for your personal touch. Located in a family-friendly neighborhood, this home is close to parks, schools, and all amenities that Martensville has to offer. Move-in ready and waiting for you, schedule your private showing today! As per sellers instructions all offers are to be presented on Sunday, March 30th at 7:00PM. (id:39198)
Property Details
Interior
Features
Second level Floor
Bedroom
9 ft x 11 ftBedroom
9 ft x 11 ftBedroom
11 ft x 11 ft4pc Bathroom
Condo Details
Inclusions
Property History
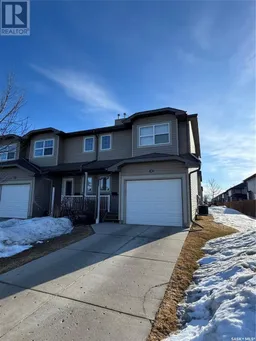 43
43
