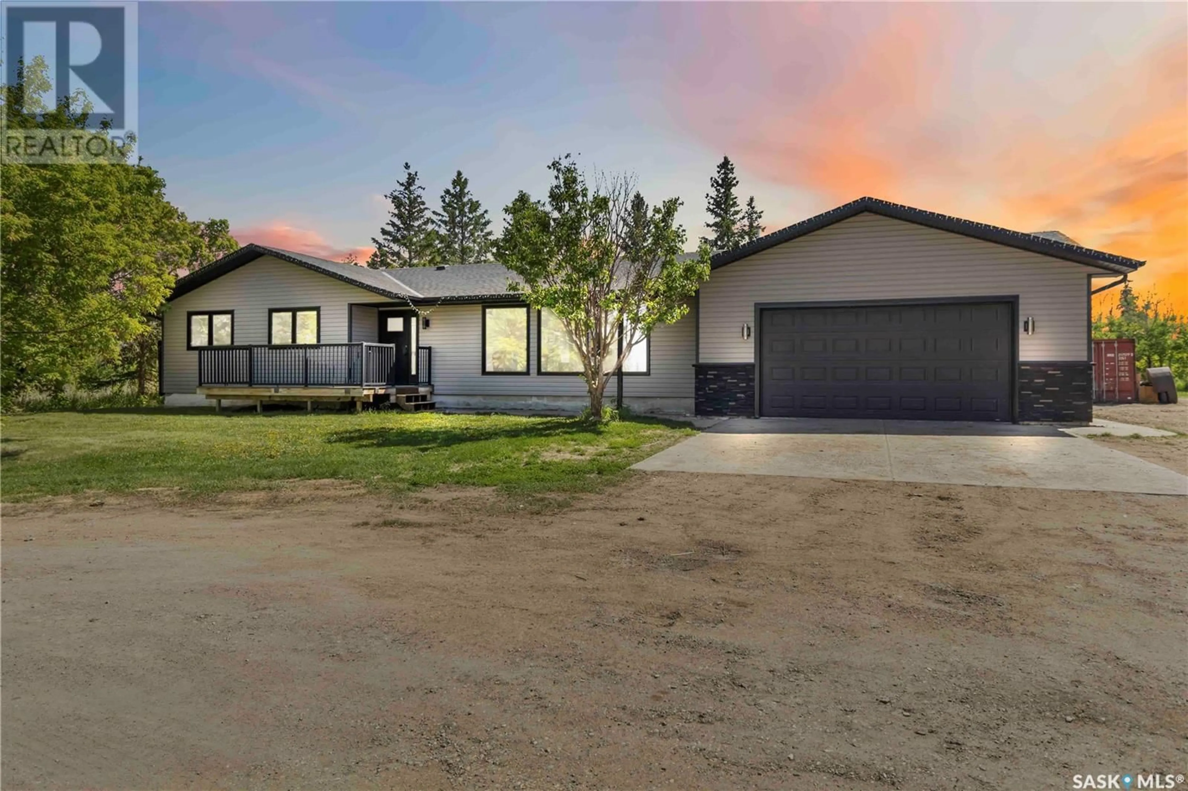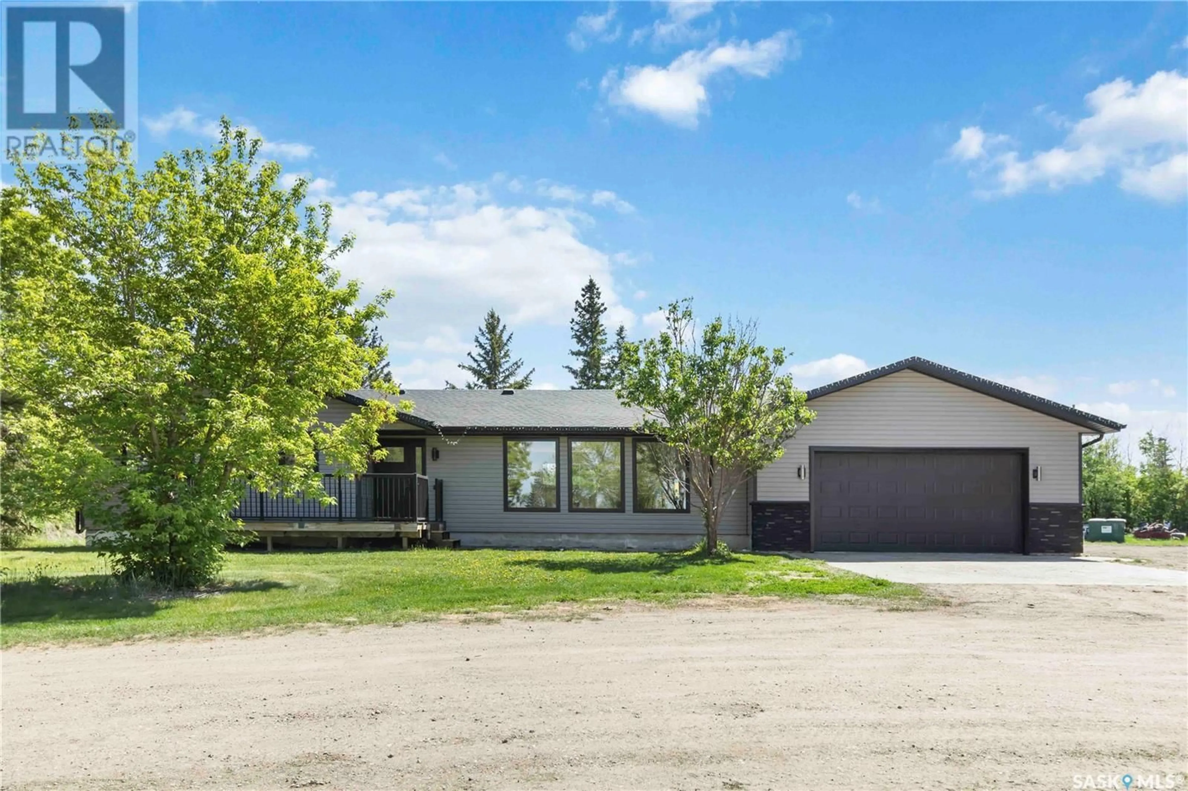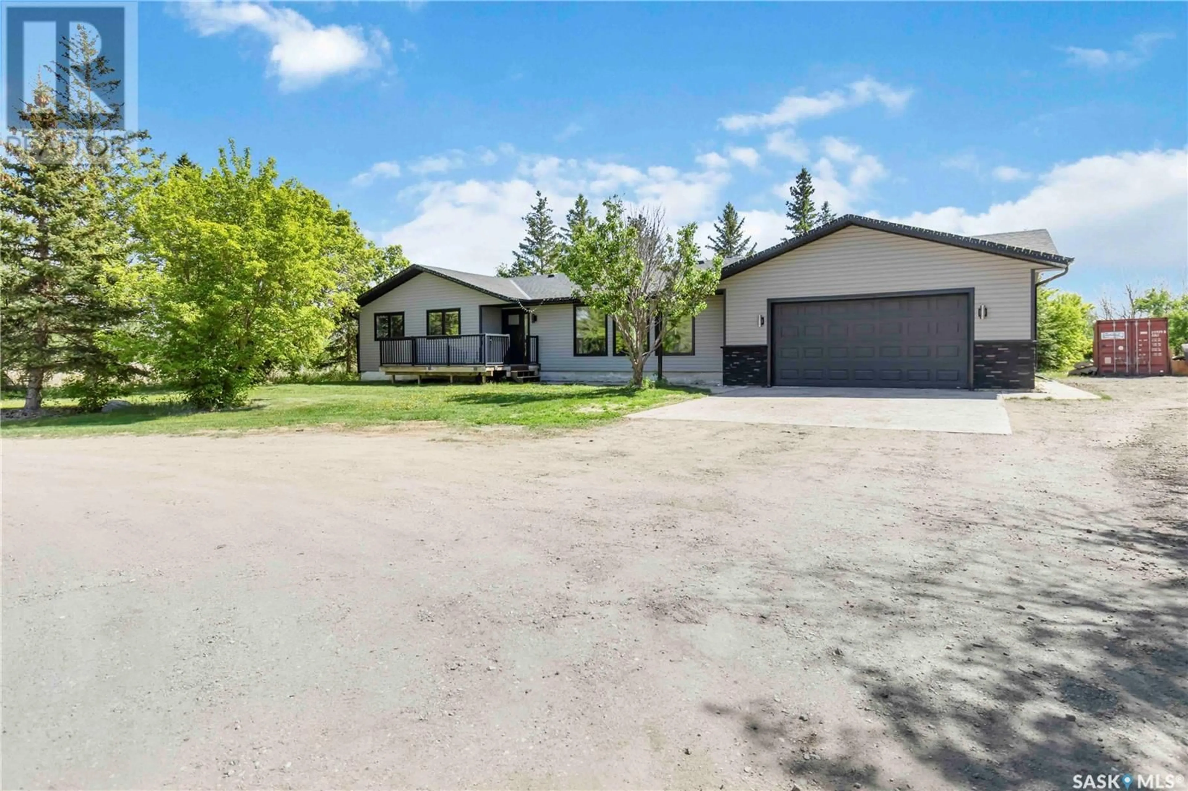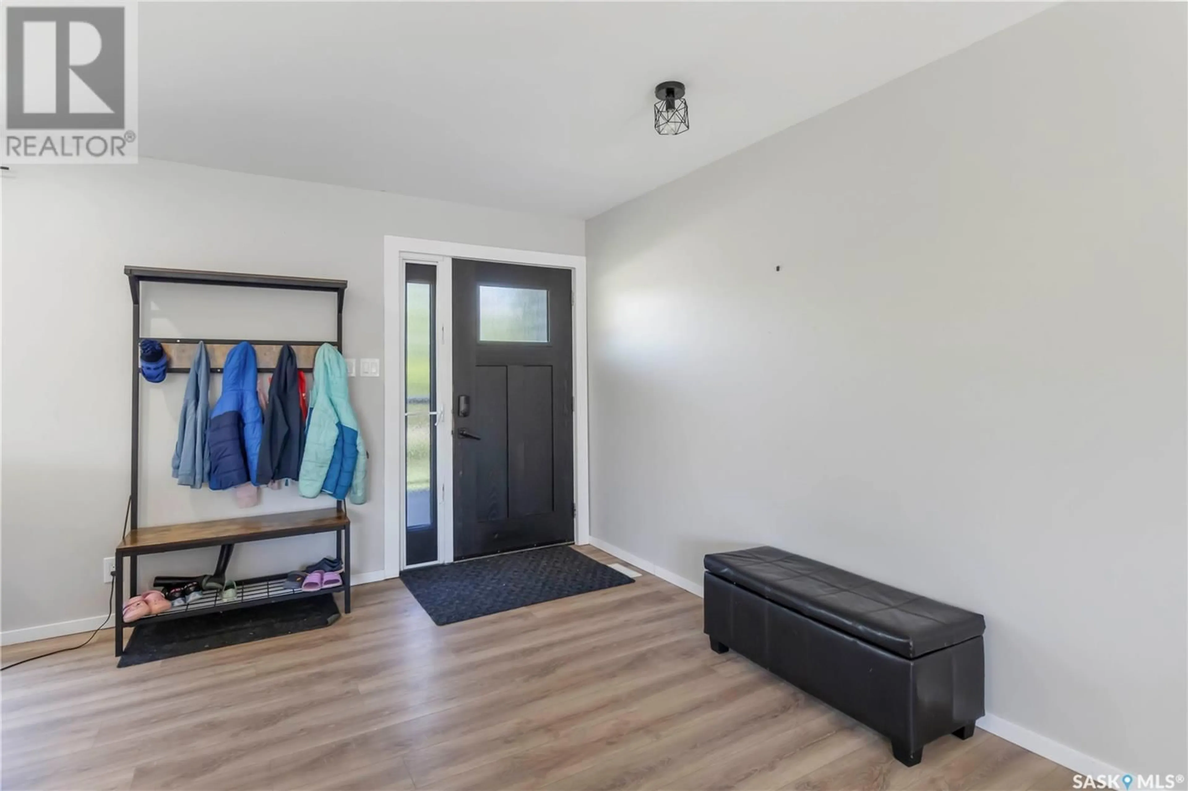MARTENSVILLE ACREAGE, Corman Park Rm No. 344, Saskatchewan S0K1E0
Contact us about this property
Highlights
Estimated ValueThis is the price Wahi expects this property to sell for.
The calculation is powered by our Instant Home Value Estimate, which uses current market and property price trends to estimate your home’s value with a 90% accuracy rate.Not available
Price/Sqft$362/sqft
Est. Mortgage$2,727/mo
Tax Amount (2024)$2,462/yr
Days On Market5 days
Description
Nestled on 9.19 acres just 4 km from Martensville, this acreage offers the perfect blend of space, privacy, and proximity to amenities. Set back from Hwy 305 and surrounded by mature trees, the home is positioned on a beautifully private parcel with a looped driveway for convenience. The exterior has been updated in recent years with vinyl siding, stone accents, insulation, windows, exterior doors, and garage door. Inside, the 1,754 sq ft bungalow underwent a full main floor renovation in 2024. The bright, open-concept layout features large windows, new flooring throughout, and a brand-new kitchen with ample workspace, a peninsula with eat-up bar, and seamless flow into the spacious dining area. Garden doors open onto a massive back deck and lower patio. The stunning main bathroom features a tiled glass shower, freestanding soaker tub, and double sink vanity. Three bedrooms on the main, including a primary with a walk-in closet. A large mudroom off the kitchen includes a 2-piece bath and connects to the double detached garage and deck. The basement is open for future development, with one framed and drywalled bedroom already in place. Newer furnace and water heater. Additional features include a single detached garage, several outbuildings (one formerly a greenhouse), and garden space. A well exists on the property but is not currently in use. School bus to the door. Just minutes from Saskatoon and Martensville, this is a rare chance to enjoy acreage living with urban convenience. Book your showing today with your favourite REALTOR®... As per the Seller’s direction, all offers will be presented on 2025-06-08 at 9:30 AM (id:39198)
Property Details
Interior
Features
Main level Floor
Kitchen/Dining room
31'6" x 13'11"Living room
27'3" x 12'11"2pc Bathroom
2'5" x 8'3"Mud room
10'11 x 5'11"Exterior
Features
Property History
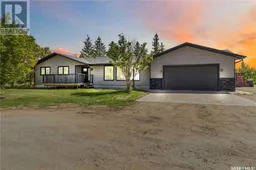 49
49
