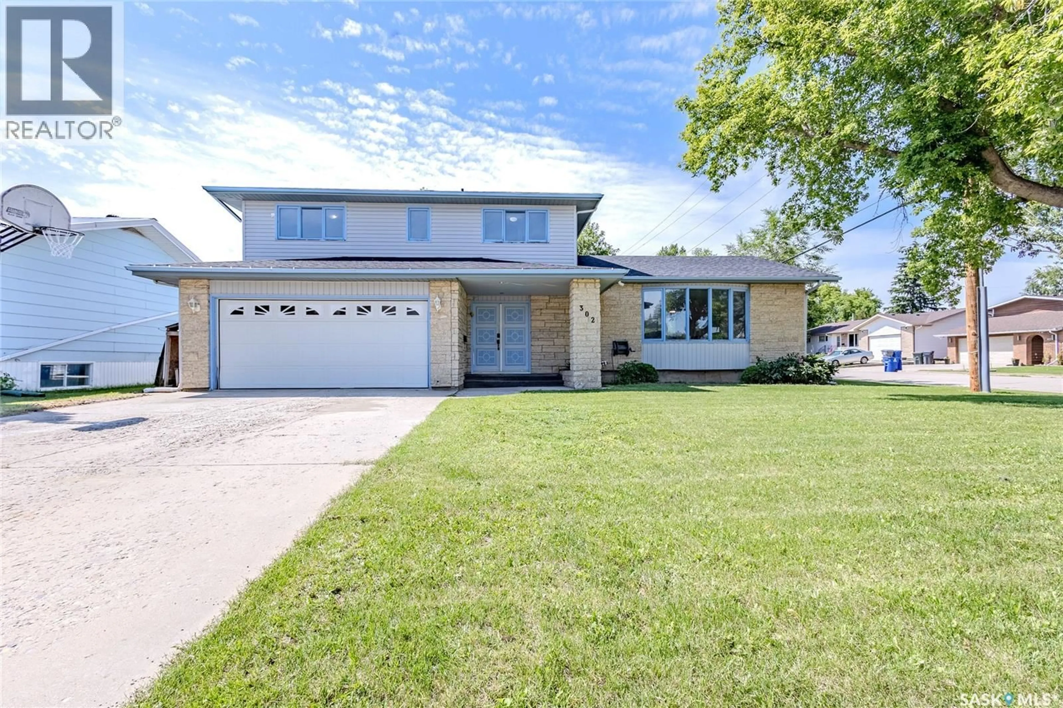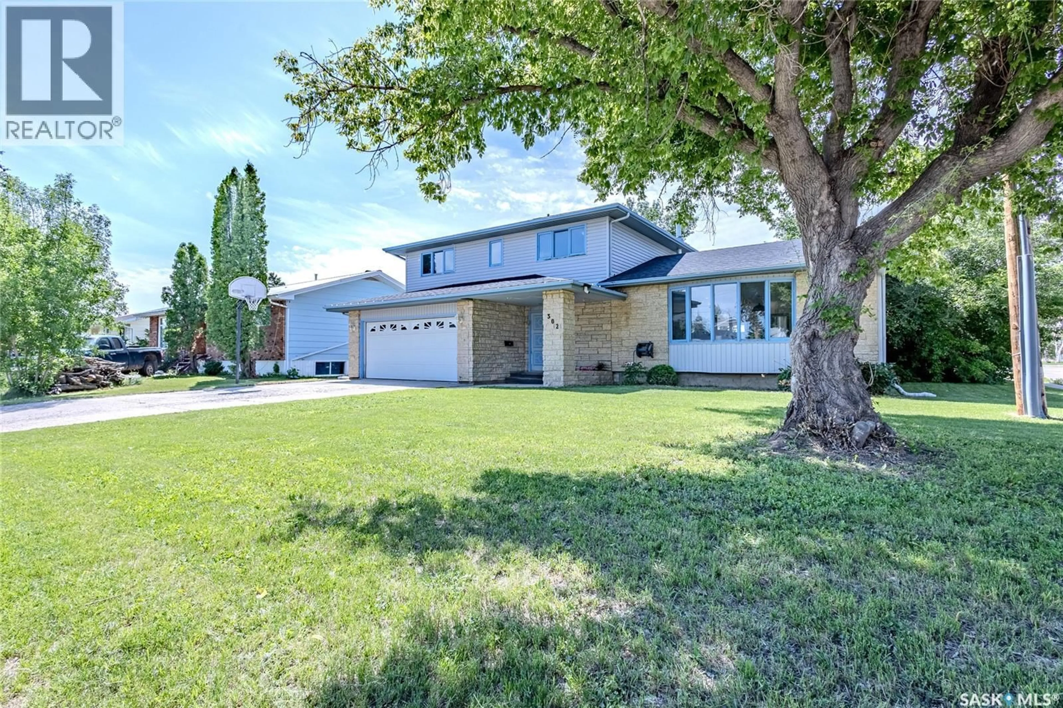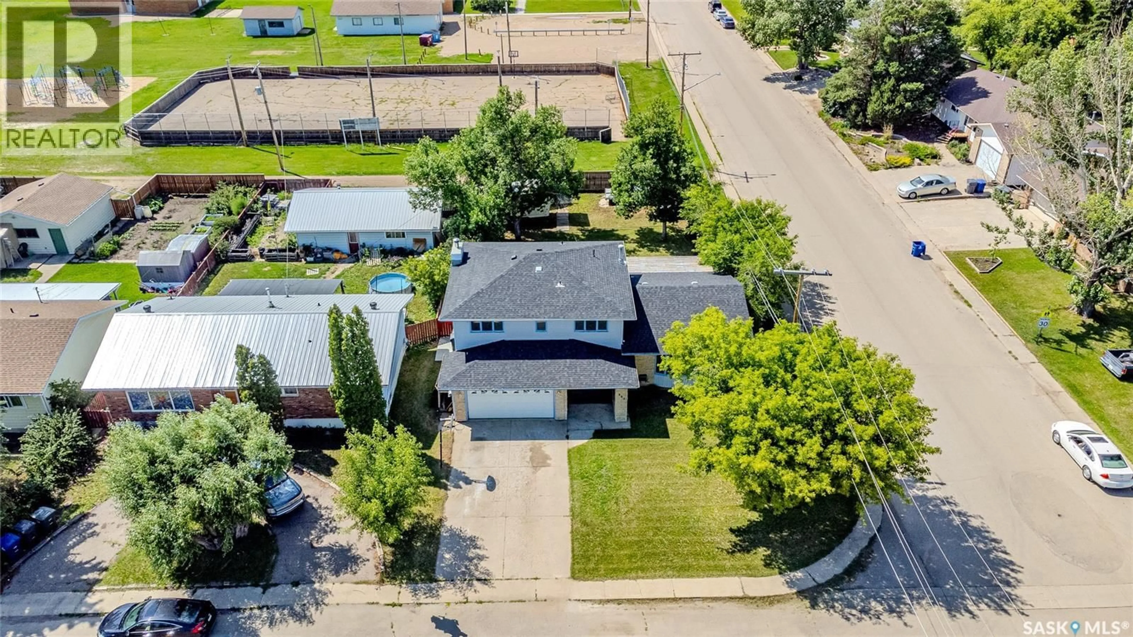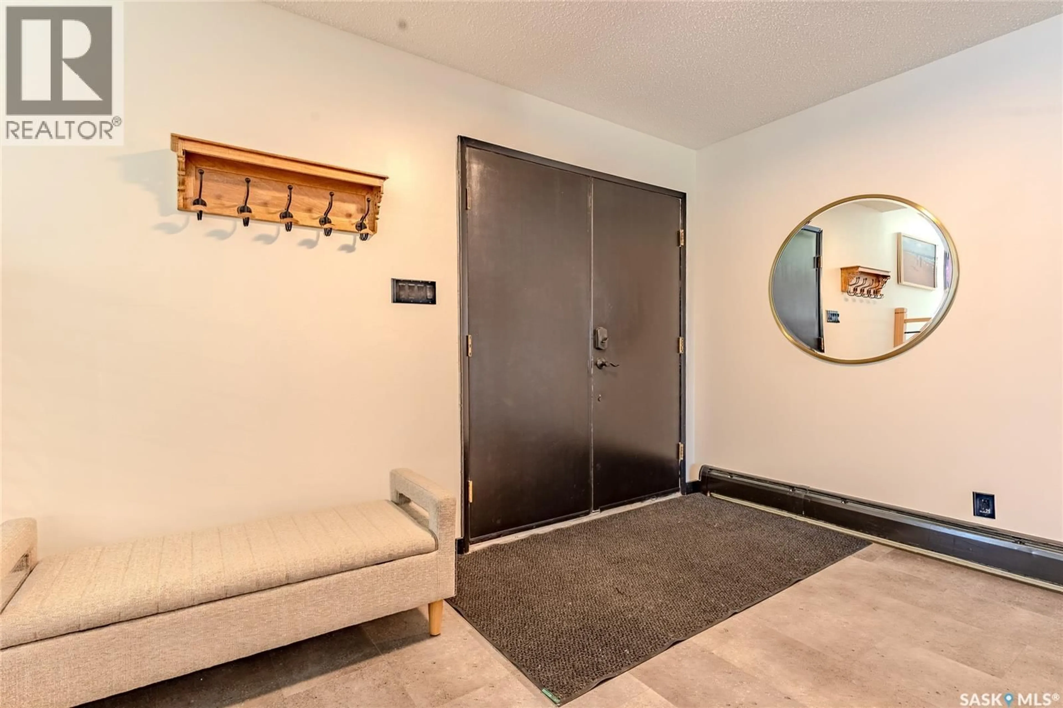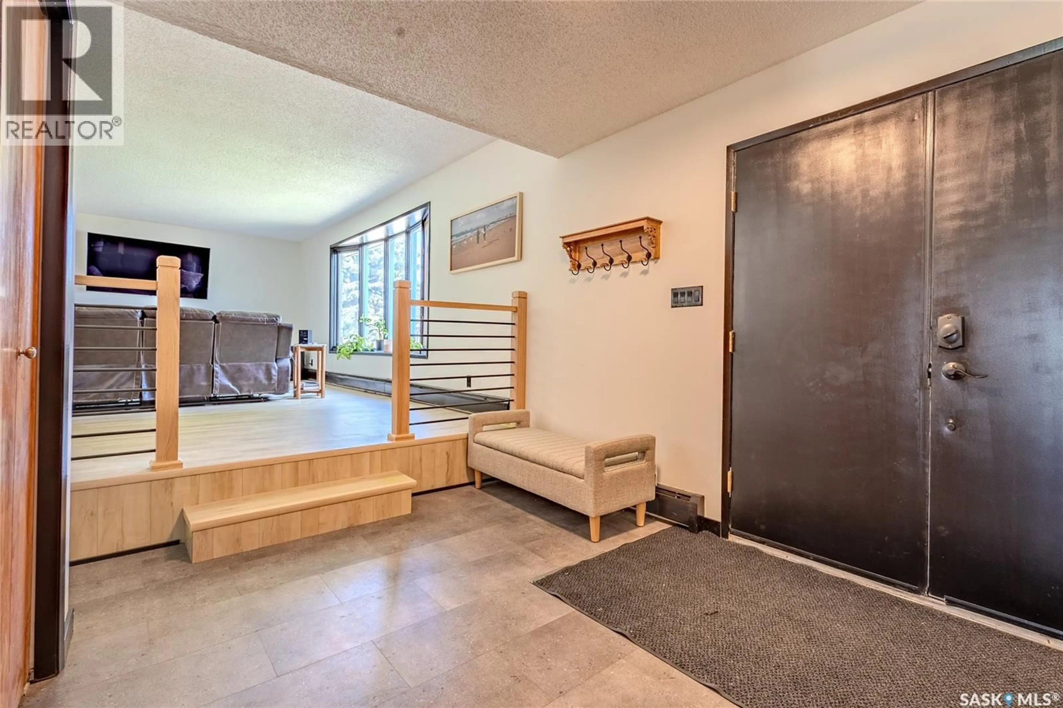302 4TH AVENUE, Langham, Saskatchewan S0K2L0
Contact us about this property
Highlights
Estimated valueThis is the price Wahi expects this property to sell for.
The calculation is powered by our Instant Home Value Estimate, which uses current market and property price trends to estimate your home’s value with a 90% accuracy rate.Not available
Price/Sqft$208/sqft
Monthly cost
Open Calculator
Description
Welcome to this small town gem, perfect for families looking for more value without giving up the convenience of Saskatoon. Just a short drive from the city, this home gives you the space, comfort, and community feel that’s hard to find in the city at this price point. This home is ideally situated on a large lot backing the park and high school, perfect for growing families. Step into a spacious front entry that leads up to a stunningly renovated main floor featuring new laminate flooring and a bright bay window in the living room. The updated kitchen has a black butcher block eat-up island, quartz countertops, under-cabinet lighting, backsplash, stainless steel appliances, and a double undermount sink. A functional walkthrough pantry connects to the rear mudroom with main floor laundry and a convenient two-piece bath. The adjacent dining area offers direct access to the back deck, while a cozy family room with wood-burning fireplace and additional patio doors provides a second main floor gathering space. Upstairs, you'll find three bedrooms with new carpet including a spacious primary suite with a walkthrough closet and a luxurious en-suite featuring a double vanity, freestanding tub, and oversized shower. The partially finished basement includes a fourth bedroom, rec room, storage, and a bonus room perfect for a play area or indoor hockey practice. The large backyard is fully fenced with a gate for RV access, a storage shed, and plenty of room to play. A double attached heated garage completes this fantastic property, ready for a new family to call it home! Contact your Realtor today to schedule a private showing. (id:39198)
Property Details
Interior
Features
Main level Floor
Living room
20.6 x 16.6Kitchen
13 x 10.4Dining room
10.4 x 9Foyer
11.7 x 8.9Property History
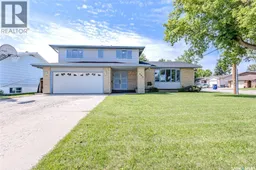 41
41