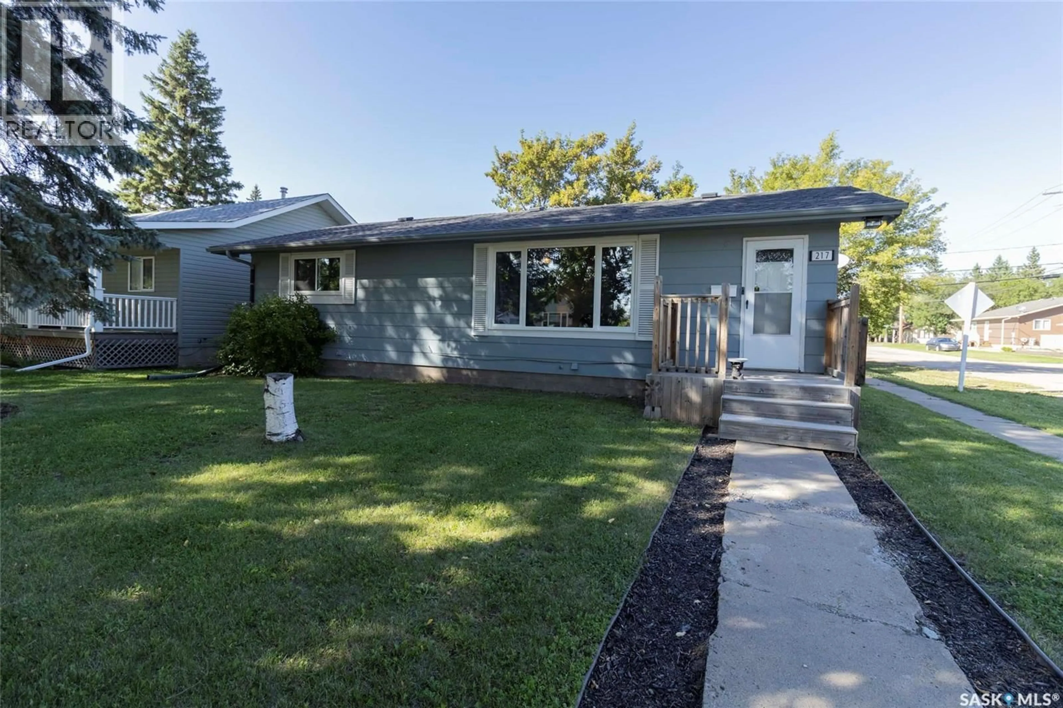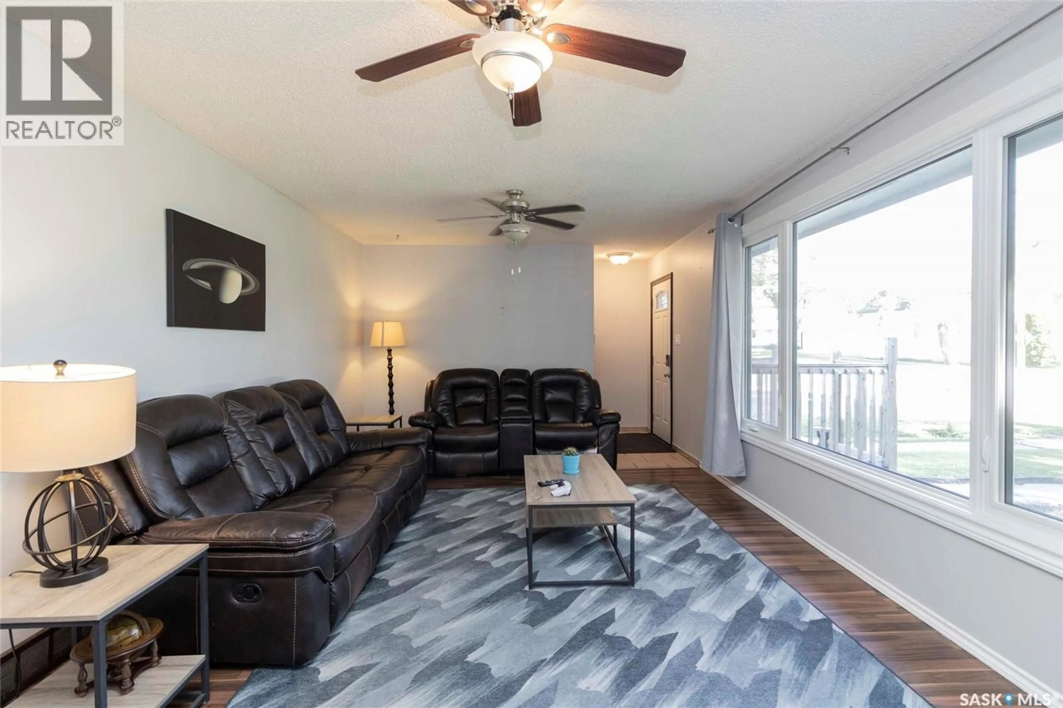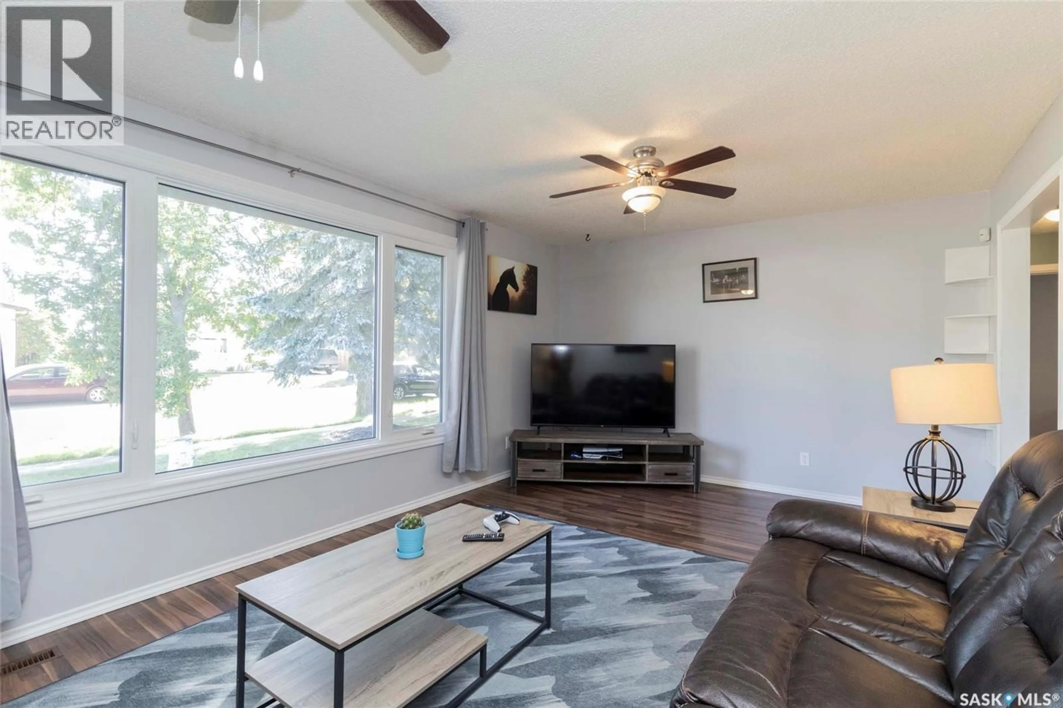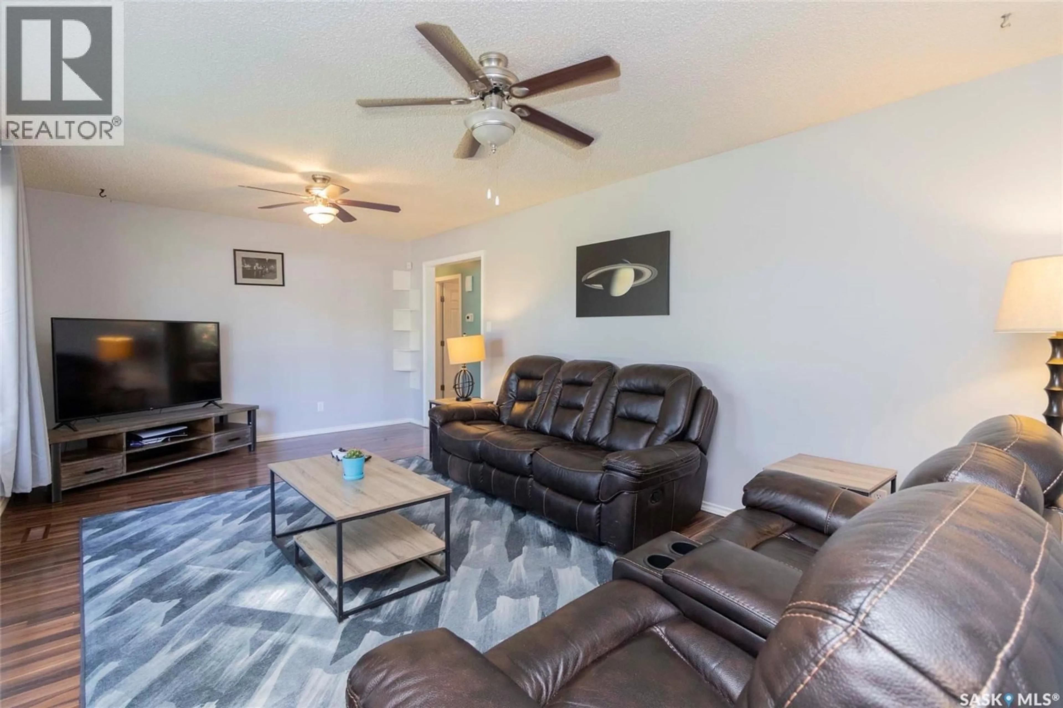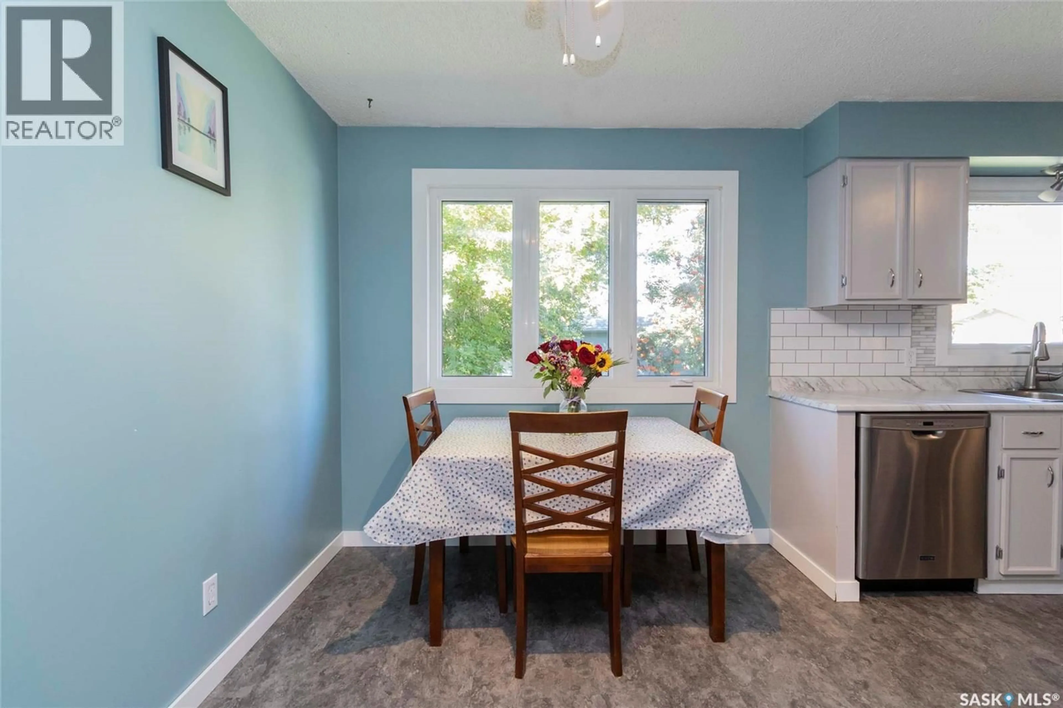217 2ND STREET, Langham, Saskatchewan S0K2L0
Contact us about this property
Highlights
Estimated valueThis is the price Wahi expects this property to sell for.
The calculation is powered by our Instant Home Value Estimate, which uses current market and property price trends to estimate your home’s value with a 90% accuracy rate.Not available
Price/Sqft$317/sqft
Monthly cost
Open Calculator
Description
Hey Saskatchewan, are you looking for "Great Value" in a home! Well we have what you are looking for in Langham, just 20 minutes from Saskatoon. This SOLID, well maintained bungalow has a finished basement with numerous upgrades over the years including some LED lights, HE furnace (2016), central air conditioning (2016), new water heater (2025), exterior paint (2019), house shingles (2014), garage shingles (2016), some new flooring, doors and trim on the main, new windows in kitchen and dining room (2019), new picture window in the living room (2023), new bedroom and bathroom windows (2024), 2 new small basement windows (2021), new basement bedroom window - egress (2022), updated kitchen with new counter tops (2018), new dishwasher (2018), renovated 4 pc main floor bathroom with new toilet, vanity, faucets and flooring, and YES there is more. This home has a great floor plan with a south facing living room that has lots of natural light streaming through it. It has a 3 pc bathroom right beside the 3rd bedroom in the basement, with a large family room that's open and spacious! There is RV parking in the back yard with an over sized single car garage that will fit your truck! This property offers more than just a place to live.... its an opportunity to grow your family and create lasting memories! (id:39198)
Property Details
Interior
Features
Main level Floor
Living room
20.9 x 11.11Dining room
8.3 x 8.2Kitchen
10.1 x 9.3Primary Bedroom
13.9 x 9.7Property History
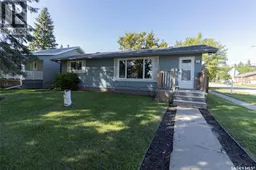 41
41
