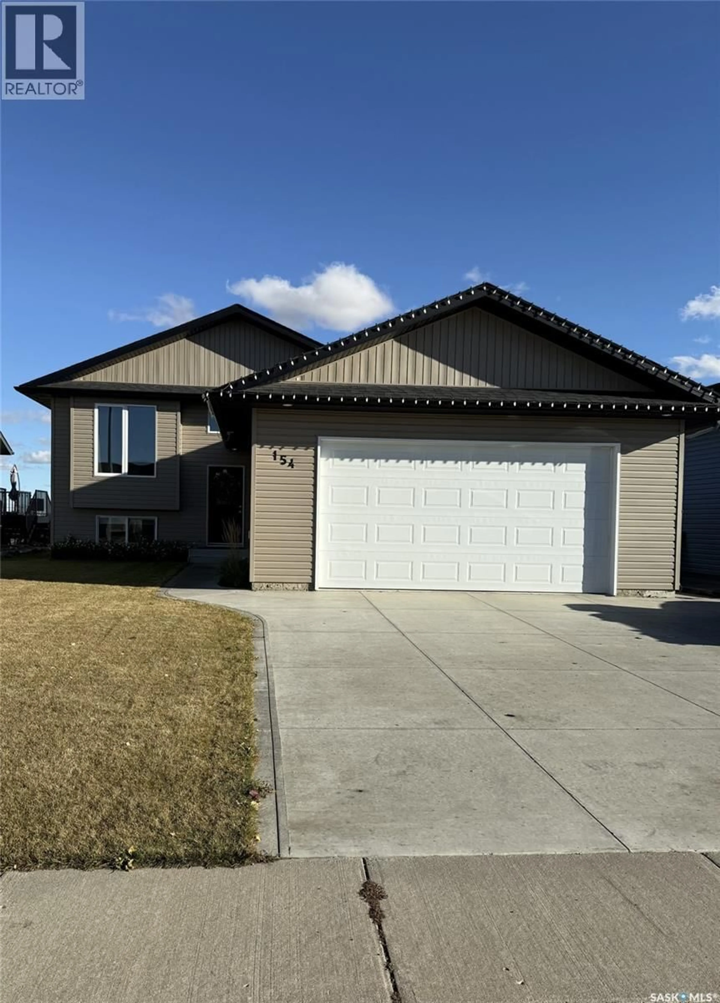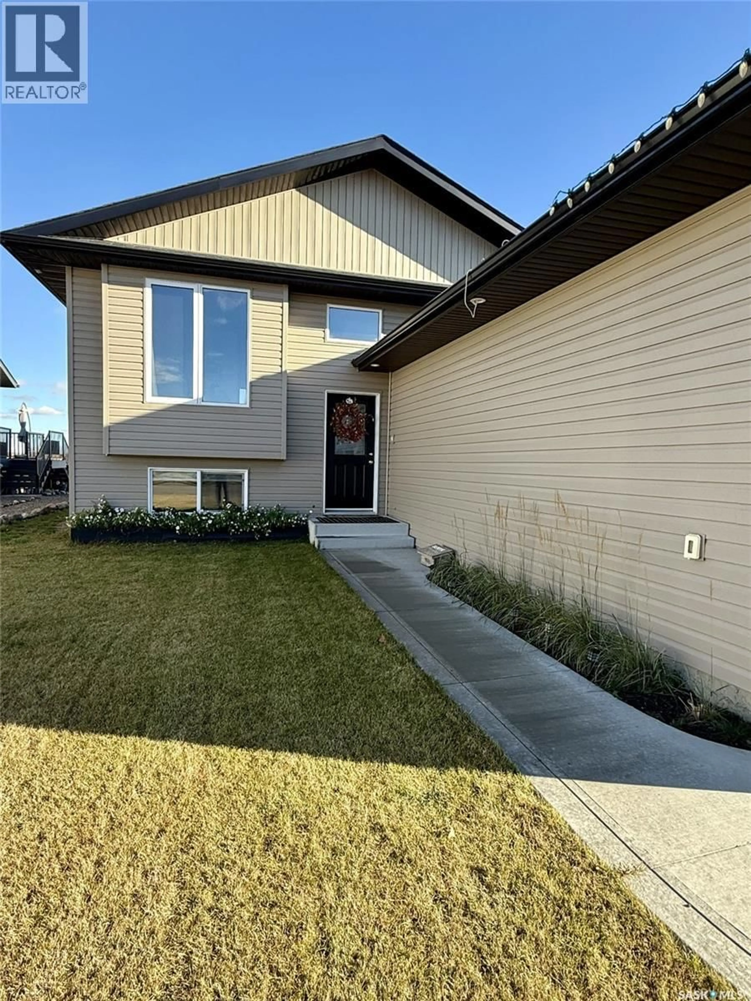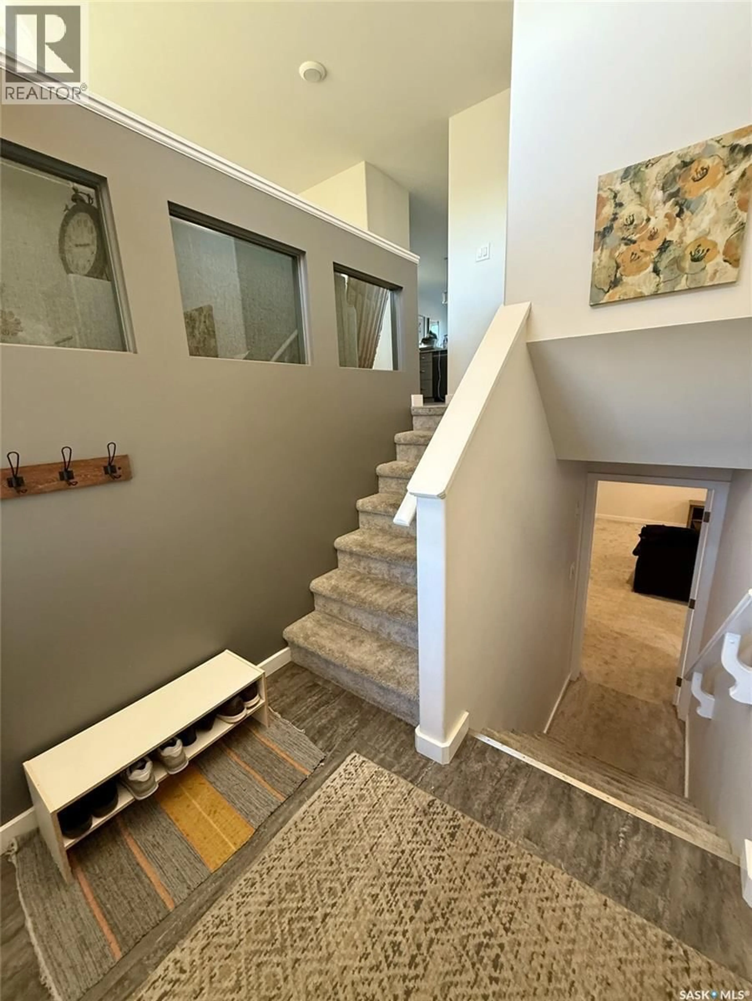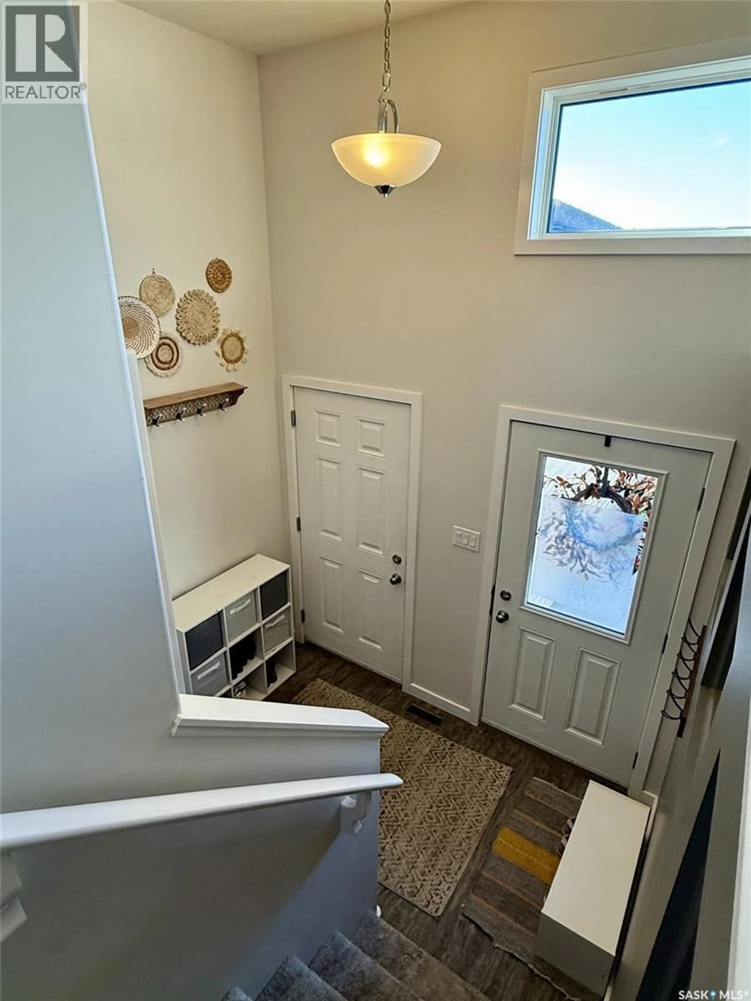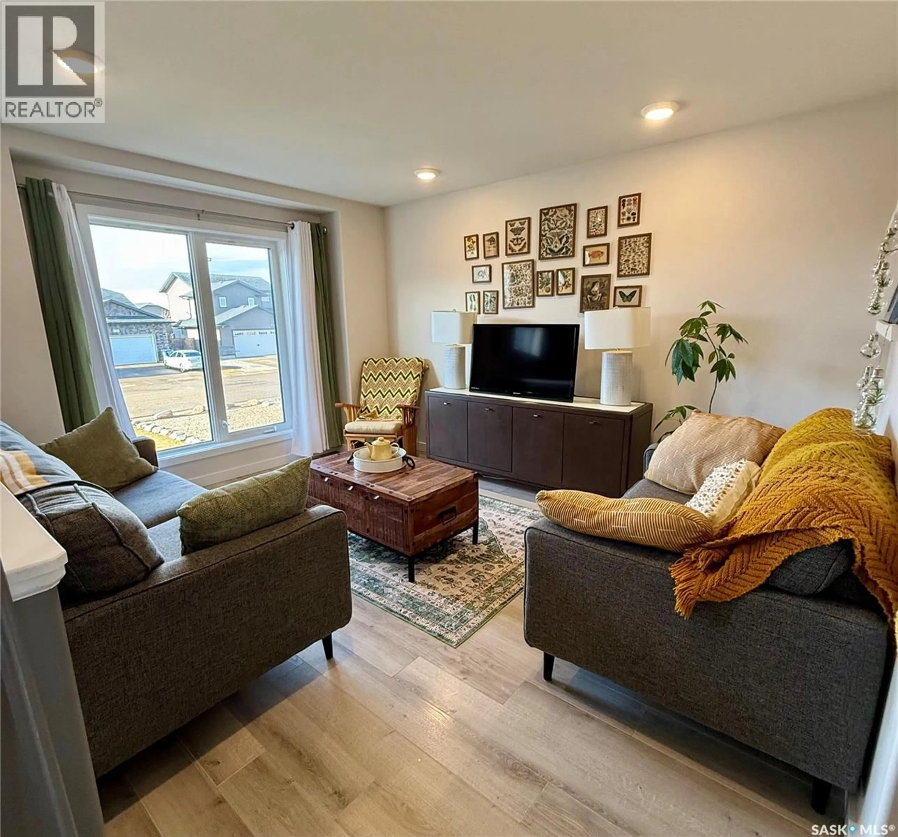154 FINCH CRESCENT, Langham, Saskatchewan S0K2L0
Contact us about this property
Highlights
Estimated valueThis is the price Wahi expects this property to sell for.
The calculation is powered by our Instant Home Value Estimate, which uses current market and property price trends to estimate your home’s value with a 90% accuracy rate.Not available
Price/Sqft$373/sqft
Monthly cost
Open Calculator
Description
Welcome to 154 Finch Crescent — a beautifully maintained bi-level home in the peaceful, family-friendly town of Langham, SK, just a short 25-minute drive from Saskatoon. Nestled on a quiet street with a backyard that opens up to a scenic field, this 2016-built home offers comfort and space. With 1,084 sq ft of living space, this home features 4 bedrooms and 3 bathrooms, including a fully finished basement completed in 2019. The main level boasts a bright and inviting living room, a functional kitchen with stainless steel appliances, and a dining area that opens onto a walk-out deck. You'll also find 3 bedrooms, including a spacious primary suite with a walk-in closet and private ensuite, plus a second full bathroom. Downstairs, the finished basement offers a large family room, an additional bedroom, a third full bathroom, and a versatile bonus area with a generous closet—perfect for a home office, playroom, or potential fifth bedroom. Additional highlights include: • Double attached garage • Utility room & under-stair storage • HVAC system This home combines small-town charm with modern convenience—ideal for families or anyone seeking a peaceful lifestyle close to the city. (id:39198)
Property Details
Interior
Features
Main level Floor
Living room
11.4 x 13Kitchen
10.1 x 12.8Dining room
10.1 x 8.6Bedroom
8 x 11Property History
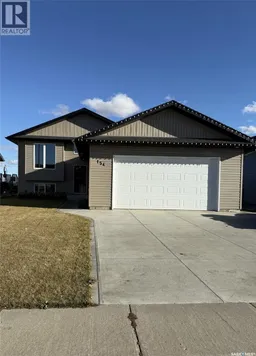 23
23
