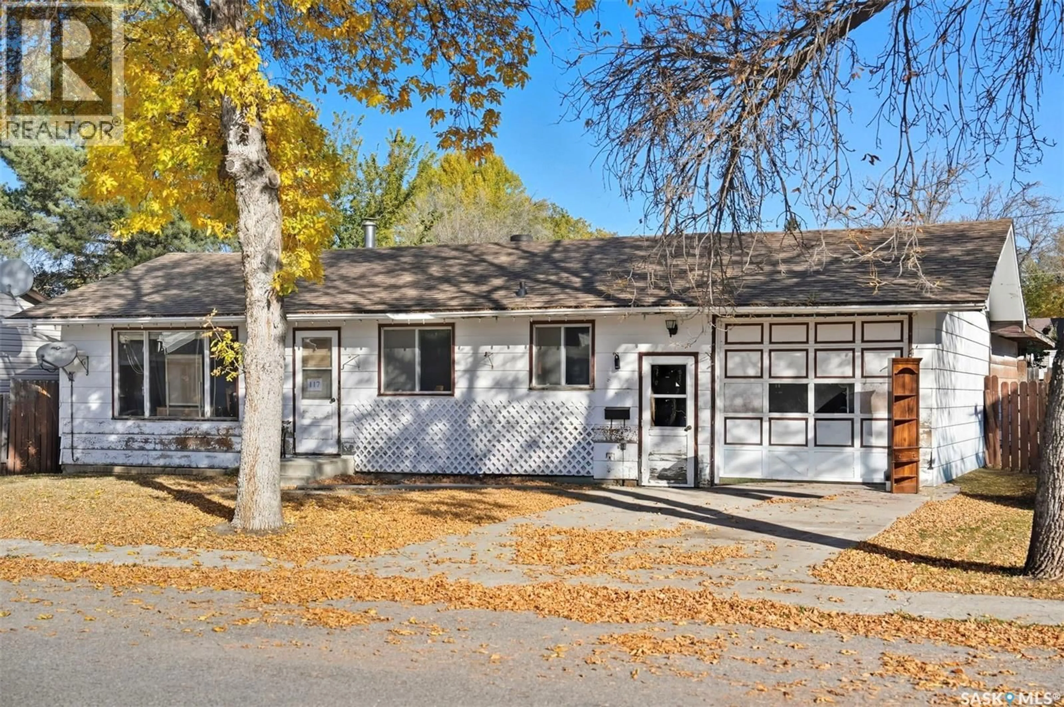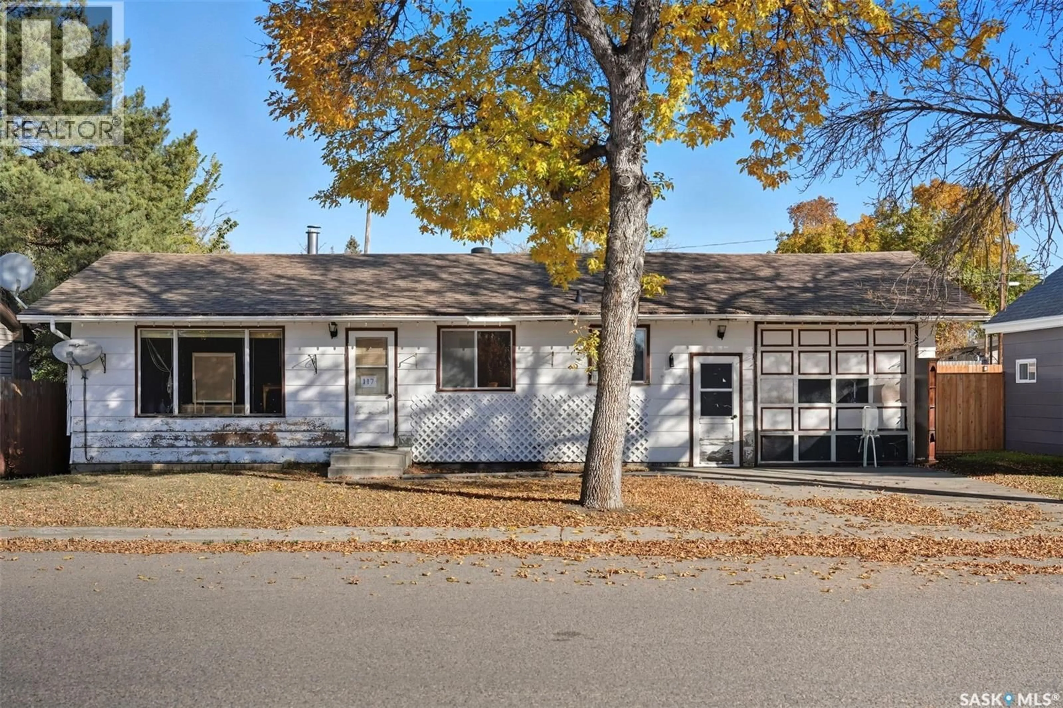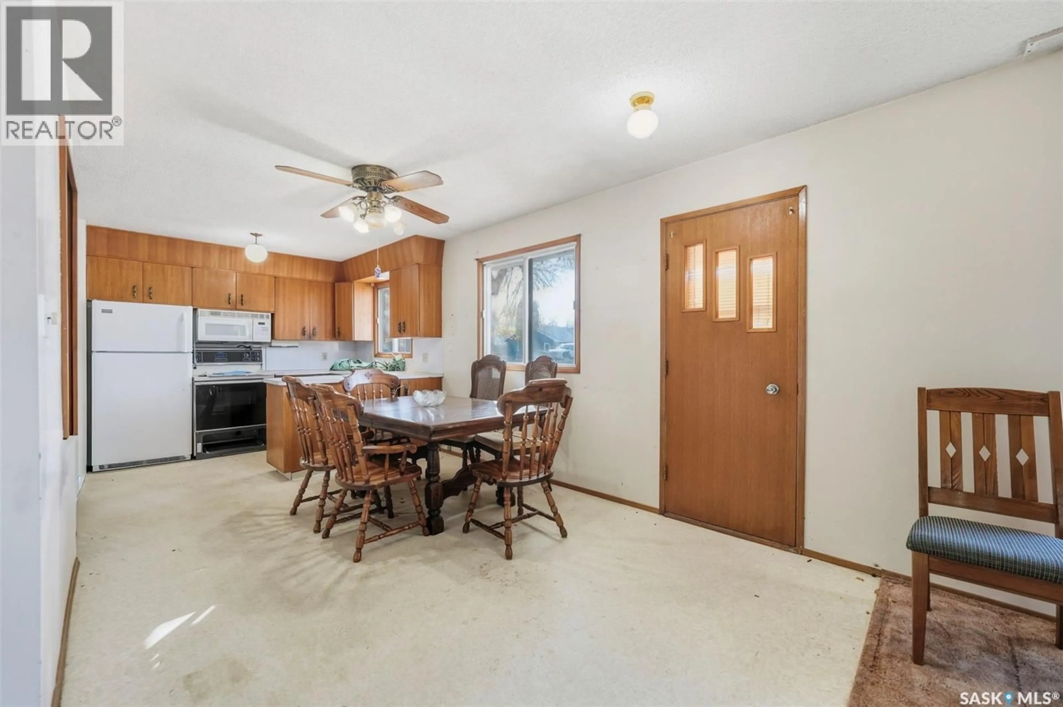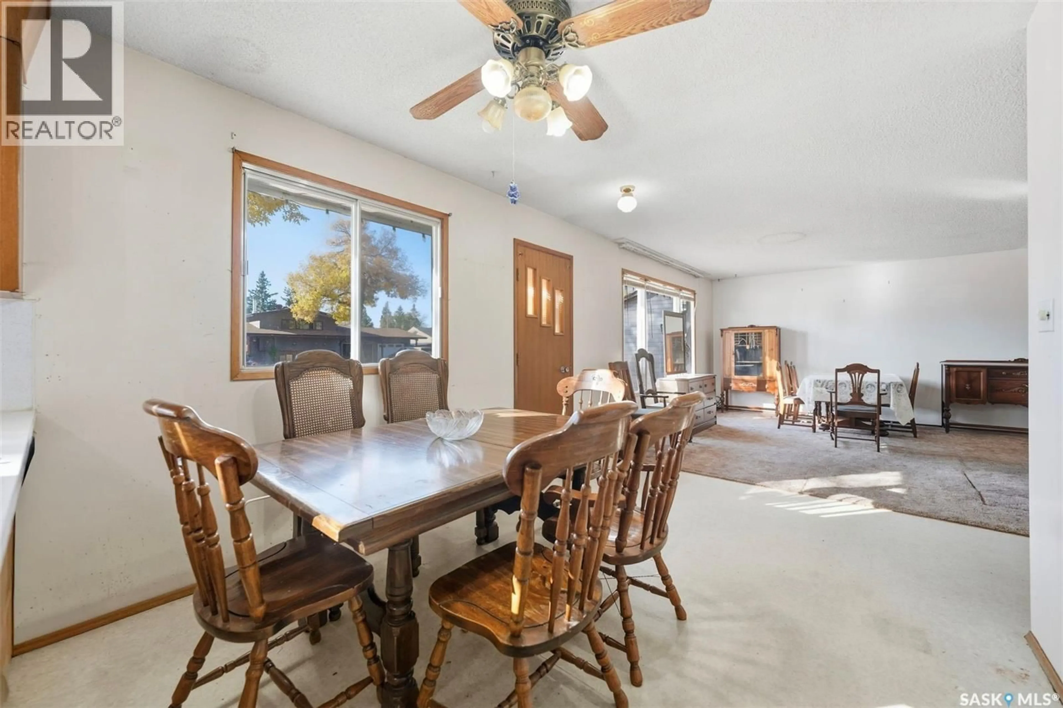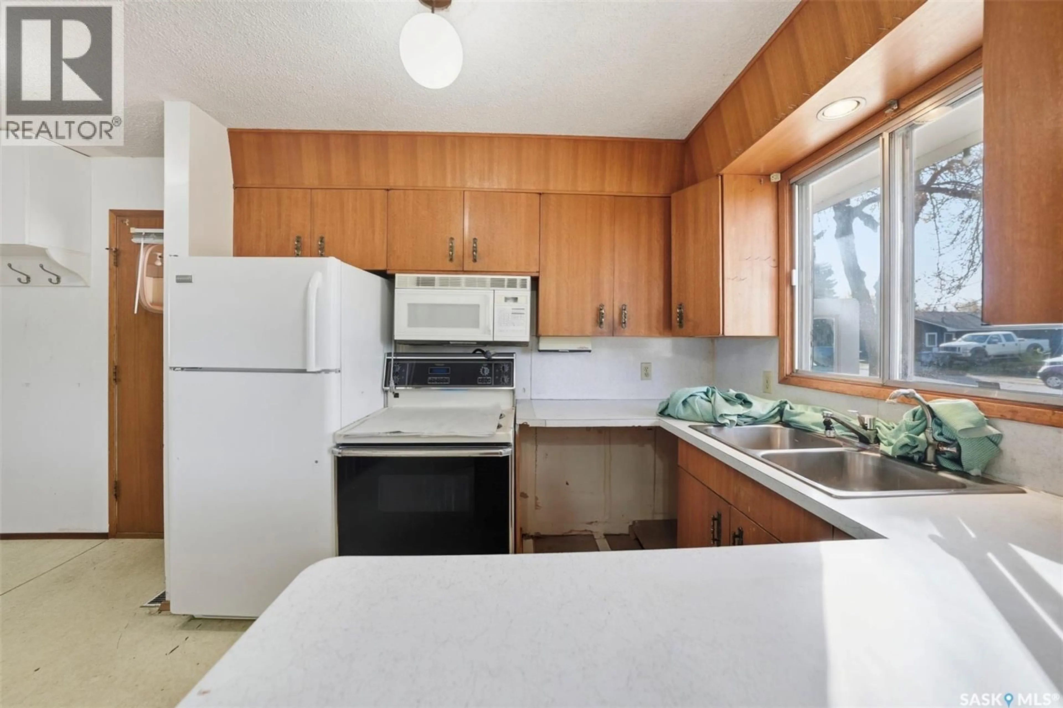117 3RD STREET, Langham, Saskatchewan S0K2L0
Contact us about this property
Highlights
Estimated valueThis is the price Wahi expects this property to sell for.
The calculation is powered by our Instant Home Value Estimate, which uses current market and property price trends to estimate your home’s value with a 90% accuracy rate.Not available
Price/Sqft$154/sqft
Monthly cost
Open Calculator
Description
Welcome to 3rd Street West — a quiet, mature, tree-lined street in the desirable community of Langham. This open and spacious bungalow offers nearly 1,300 sq. ft. of main floor living, ideally located between the elementary and high school and close to a beautiful neighborhood park. Originally built in 1975 with a thoughtfully designed addition in 1998, this home provides generous living space and a functional layout. Enjoy the convenience of main floor laundry and a large primary suite with room to personalize. The basement is open for development — ready for your future family room, gym, or hobby space, or simply use it as hassle-free storage. The 14x26 garage was expanded in 1990 to include a 14x24 heated workshop area — perfect for projects, hobbies, or extra storage. Outside, the private backyard offers a deck, patio area, and plenty of space for gardening, RV parking, or future landscaping ideas, all on a 60x120 lot. This home is a blank canvas with solid potential — offering unbeatable value for its size, location, and opportunity. All offers will be presented on Friday, October 17th at 4:00 PM (id:39198)
Property Details
Interior
Features
Main level Floor
Kitchen
9.8 x 8Dining room
13.4 x 9.8Living room
14.4 x 13Family room
17.1 x 11Property History
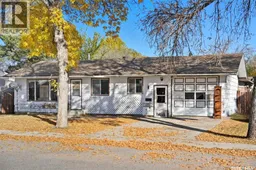 48
48
