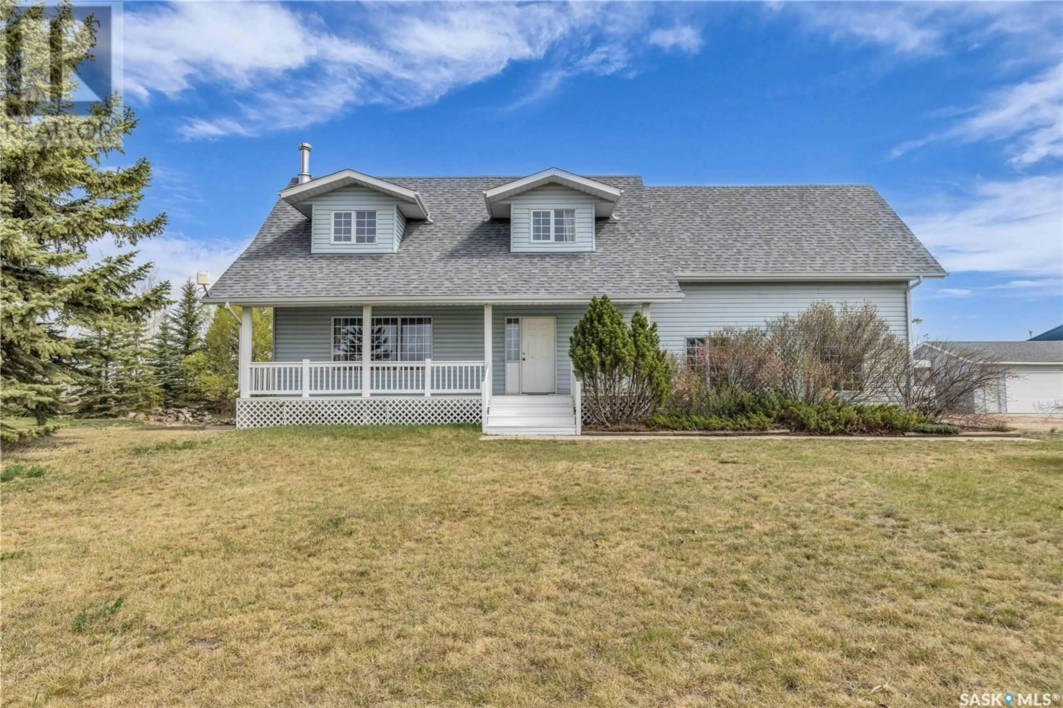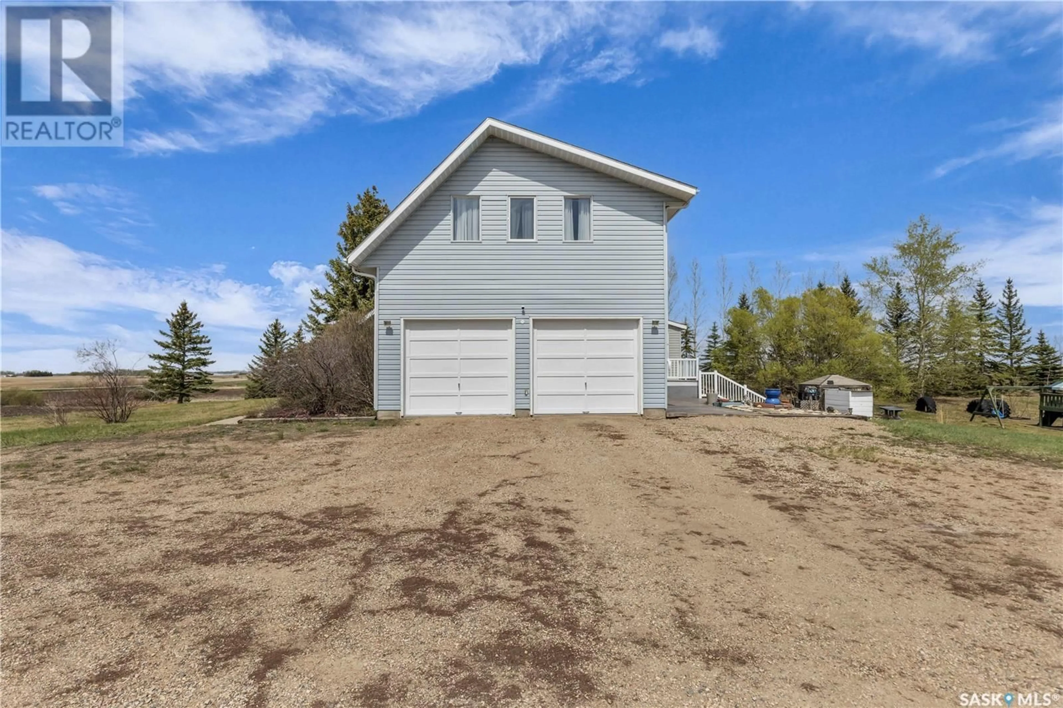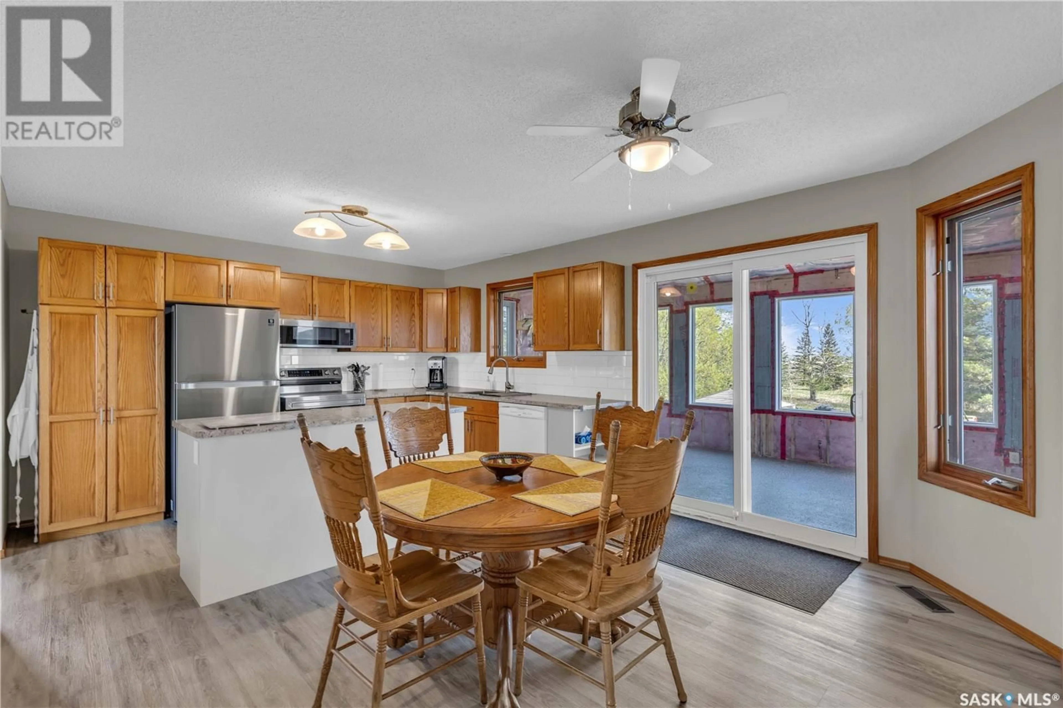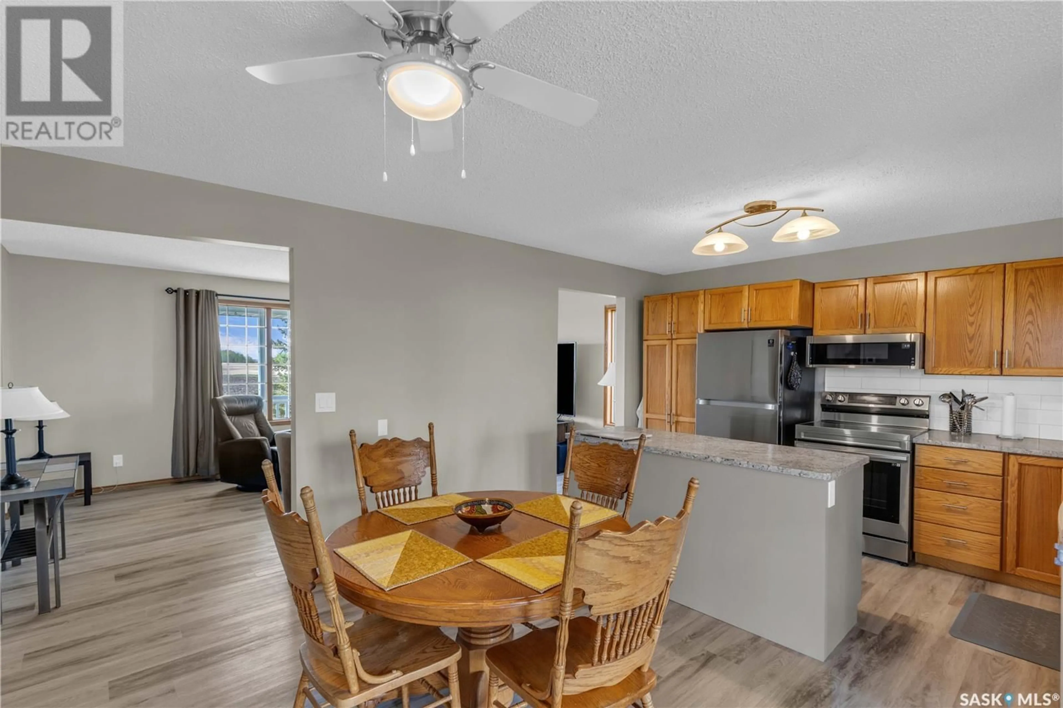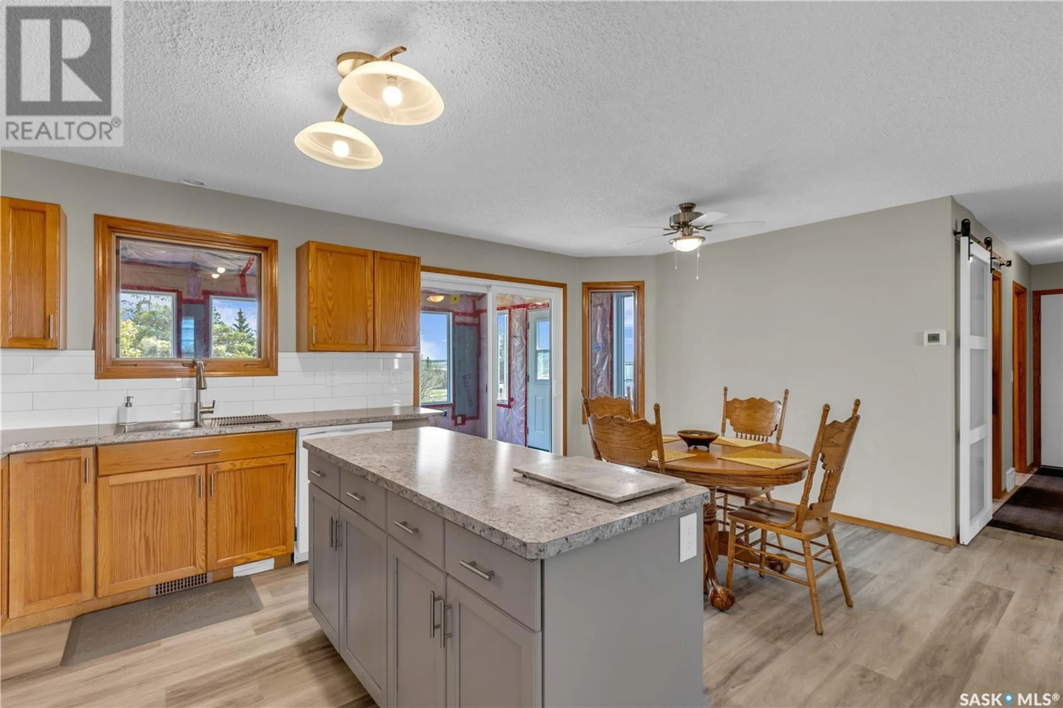GETSON ACREAGE, Corman Park Rm No. 344, Saskatchewan S7K3J8
Contact us about this property
Highlights
Estimated valueThis is the price Wahi expects this property to sell for.
The calculation is powered by our Instant Home Value Estimate, which uses current market and property price trends to estimate your home’s value with a 90% accuracy rate.Not available
Price/Sqft$426/sqft
Monthly cost
Open Calculator
Description
A Remarkable Family Retreat on 5 Acres just minutes from Saskatoon, this thoughtfully refreshed two-story home blends timeless design with functionality, offering the perfect balance of serenity and convenience. The home welcomes you with the newly updated flooring, a spacious kitchen featuring a new fridge and stove, and the everyday ease of main floor laundry. Every space is designed for comfort, including the cozy walkout basement, a versatile haven complete with a wet bar and a gas fireplace. Step outside to a stamped concrete patio with a gas BBQ hookup and a hot tub all under the shelter of a charming three-season sunroom-in-the-making. Upstairs, you will find four bedrooms and two bathrooms, including a grand master bedroom. Situated above the garage, this retreat is filled with natural light and features an impressive walk-in closet and a luxurious four-piece ensuite - a peaceful escape at the end of each day. Outdoors, the property continues to inspire with the mature trees and a unique landscape. There are two fully finished, insulated and heated shops (28'X26' & 40'X32') that offer endless potential - business, hobbies and/or storage. Additional, quality sheds, a coverall and a container further add to this meticulously maintained acreage. A must-see property for those seeking space, beauty and possibilities. (id:39198)
Property Details
Interior
Features
Main level Floor
Kitchen/Dining room
12'8" x 18'Living room
12' x 18'Sunroom
9'10" x 18'6"Laundry room
Property History
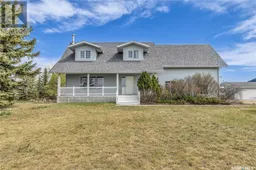 50
50
