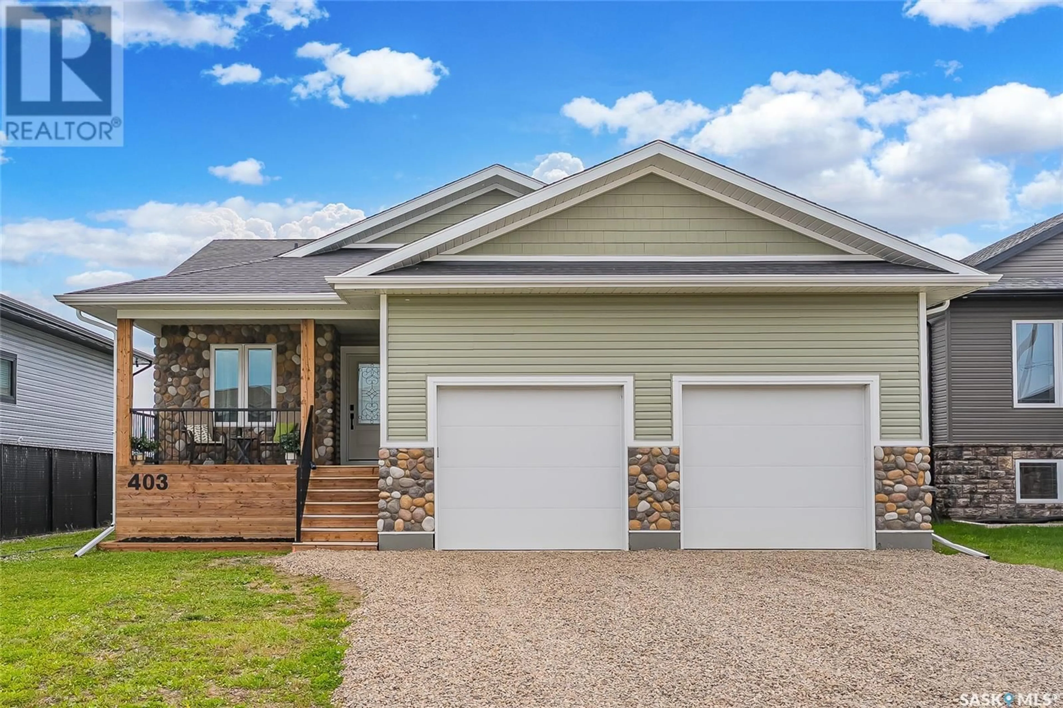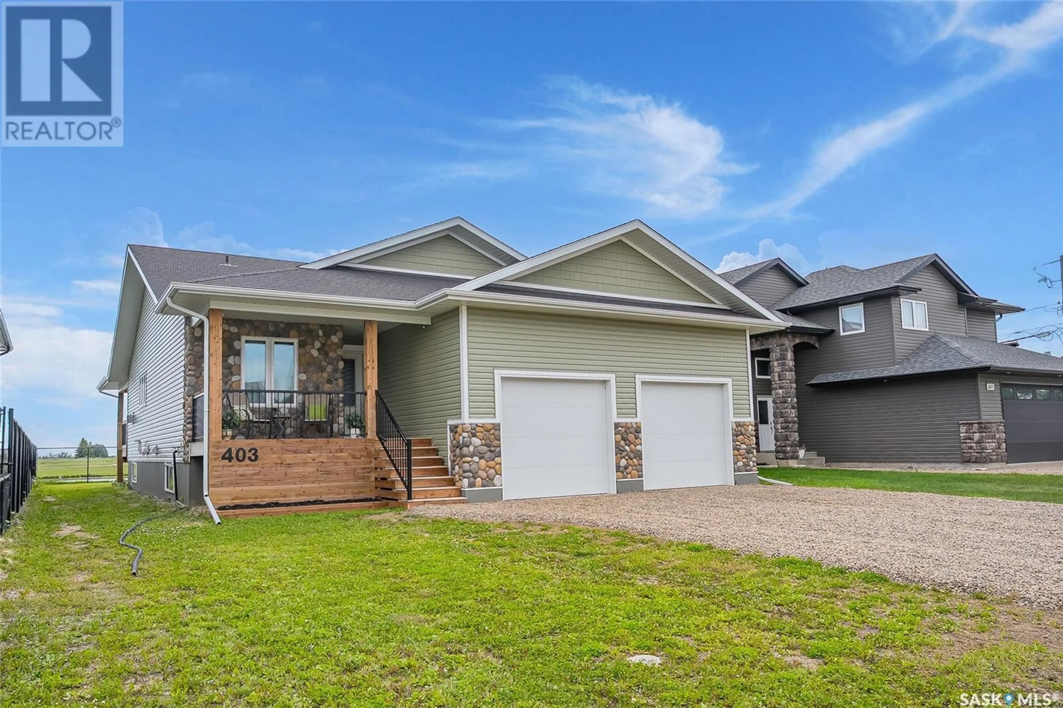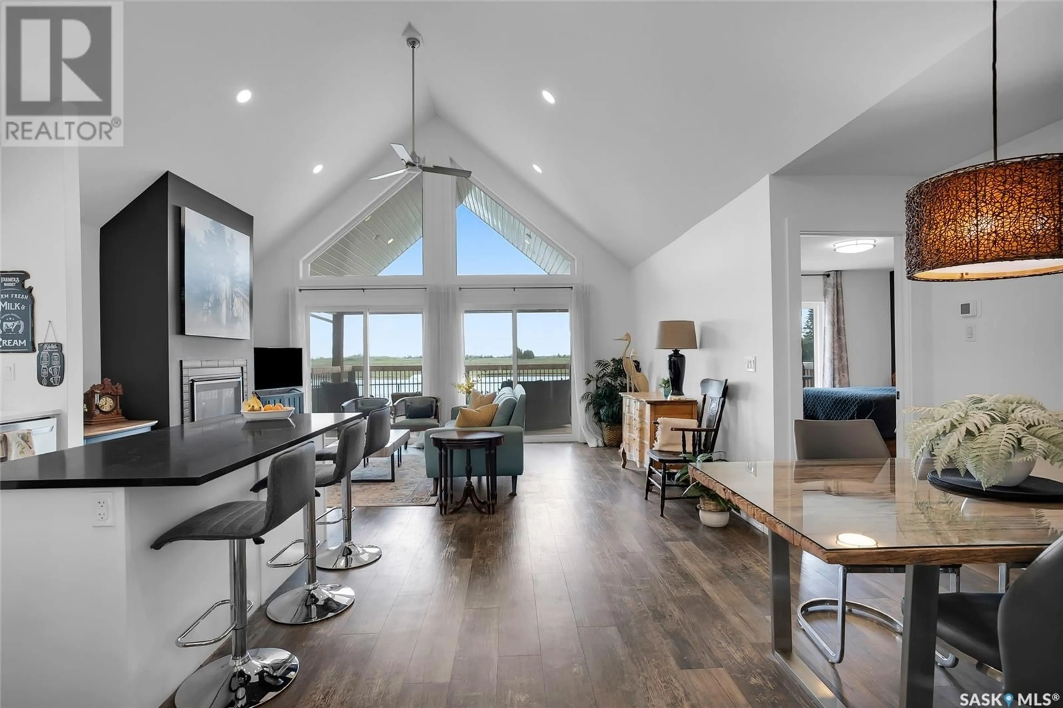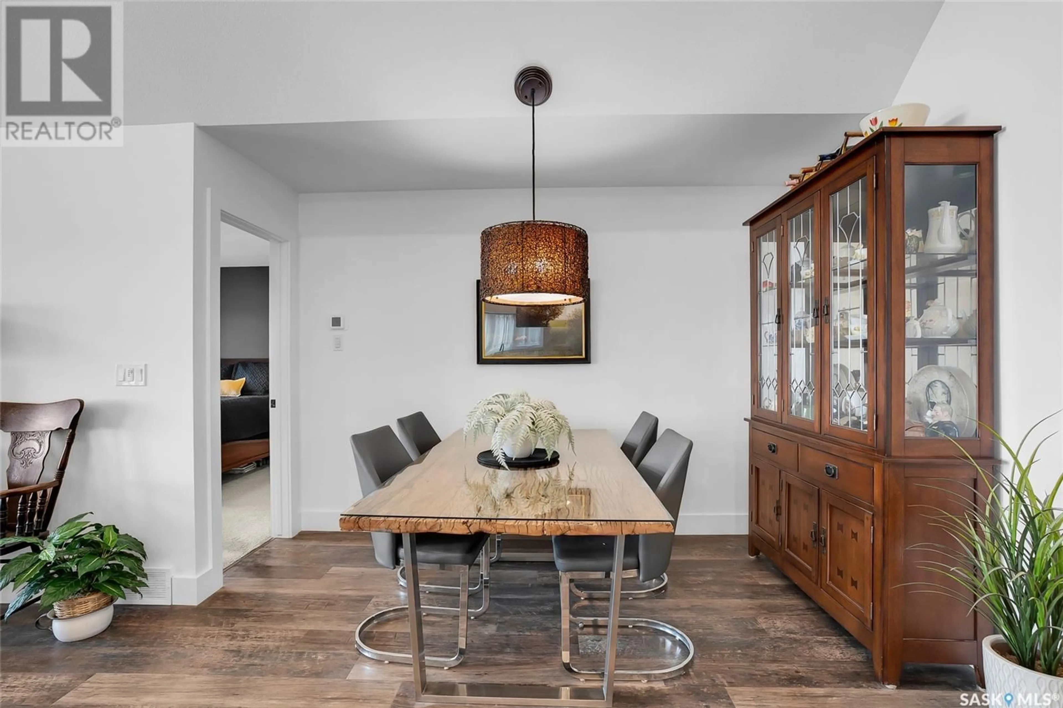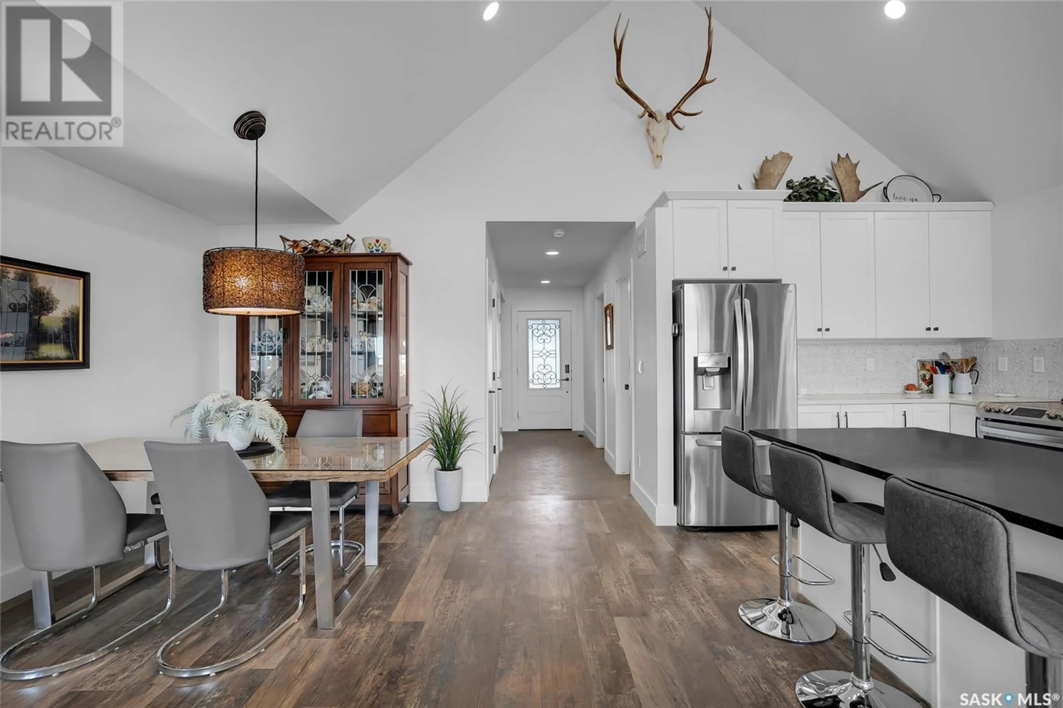403 LOEPPKY AVENUE, Dalmeny, Saskatchewan S0K1E0
Contact us about this property
Highlights
Estimated valueThis is the price Wahi expects this property to sell for.
The calculation is powered by our Instant Home Value Estimate, which uses current market and property price trends to estimate your home’s value with a 90% accuracy rate.Not available
Price/Sqft$401/sqft
Monthly cost
Open Calculator
Description
Waterfront in Dalmeny?!? YES! Welcome to this stunning and bright 1,157 sq. ft. uniquely custom, one-of-a kind Ehrenburg built bungalow that perfectly blends style, comfort, and functionality. Featuring 4 spacious bedrooms and 3 full bathrooms, this home offers vaulted ceilings that create an airy, open feel throughout the main living area as well as a gas fireplace for those cozy winter nights. The kitchen showcases beautiful quartz countertops and seamlessly connects to a generous dining area and living room, making it perfect for entertaining. Step out onto the huge covered back deck and take in peaceful views of the pond and fountain—your own private oasis. The newly developed basement adds even more living space with a large family room, additional bedrooms, and a full bath, ideal for guests or growing families. You'll appreciate the oversized 26' x 26' insulated double attached garage—perfect for vehicles, storage, or a workshop. Every detail has been thoughtfully designed for comfort and quality living in this exceptional home. Don’t miss your chance to own this one-of-a-kind property! Offers will be presented at 6:00pm Monday, July 21... As per the Seller’s direction, all offers will be presented on 2025-07-21 at 6:00 PM (id:39198)
Property Details
Interior
Features
Main level Floor
Living room
18 x 13Kitchen
12.3 x 10.6Dining room
11.6 x 10.6Primary Bedroom
12.11 x 12.8Property History
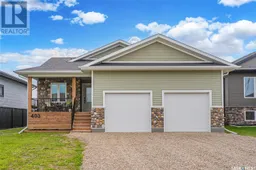 46
46
