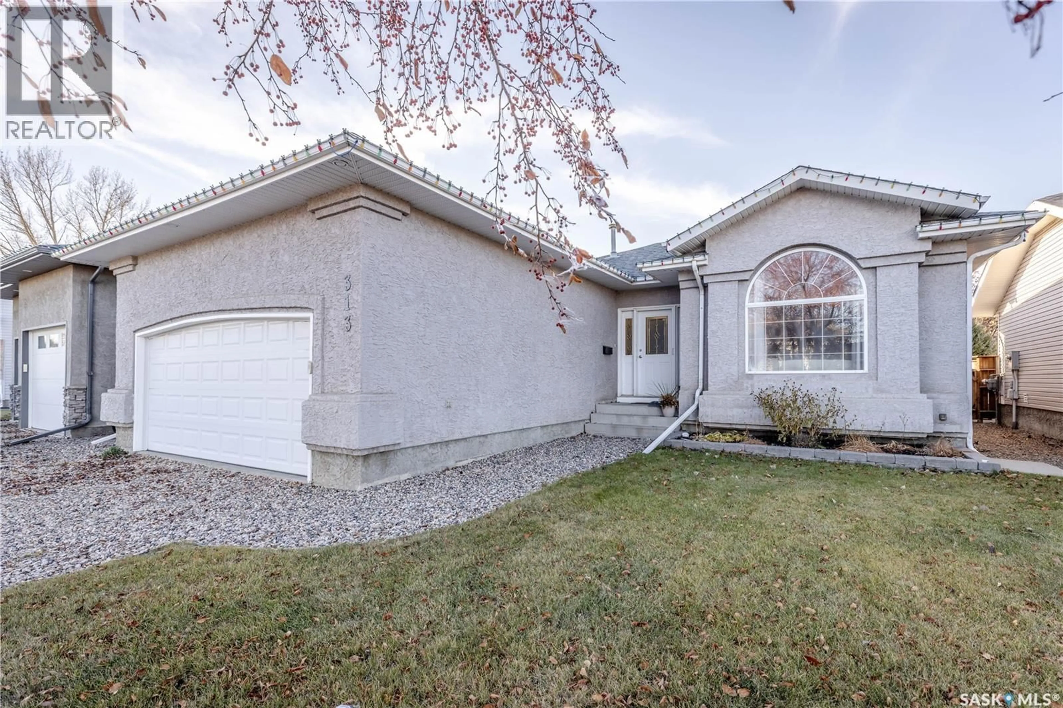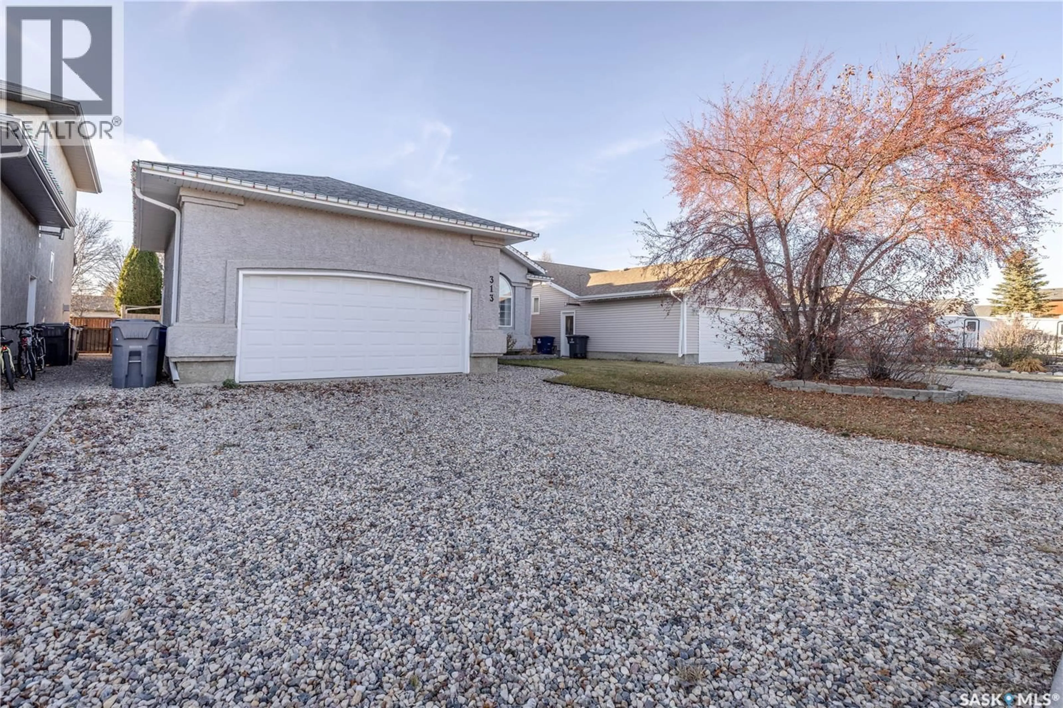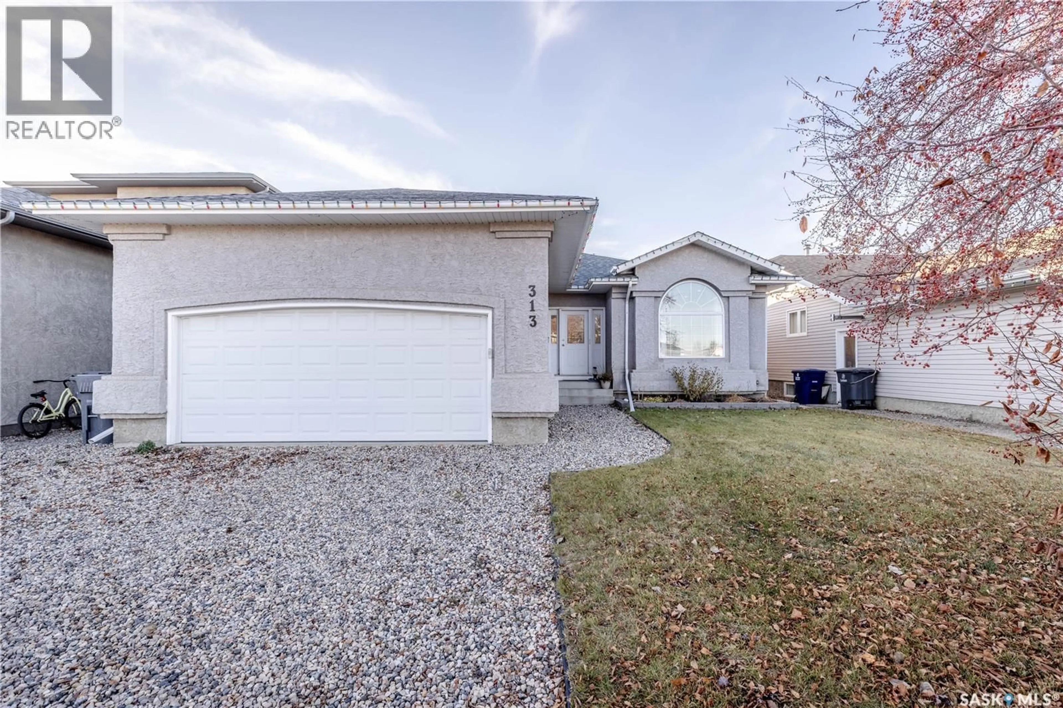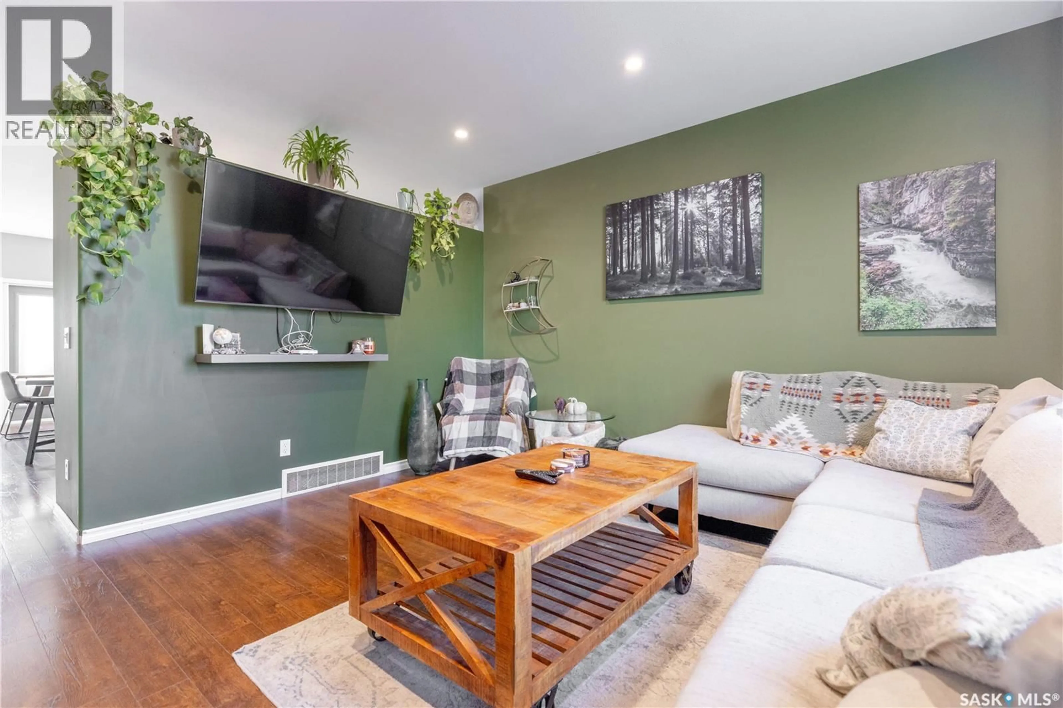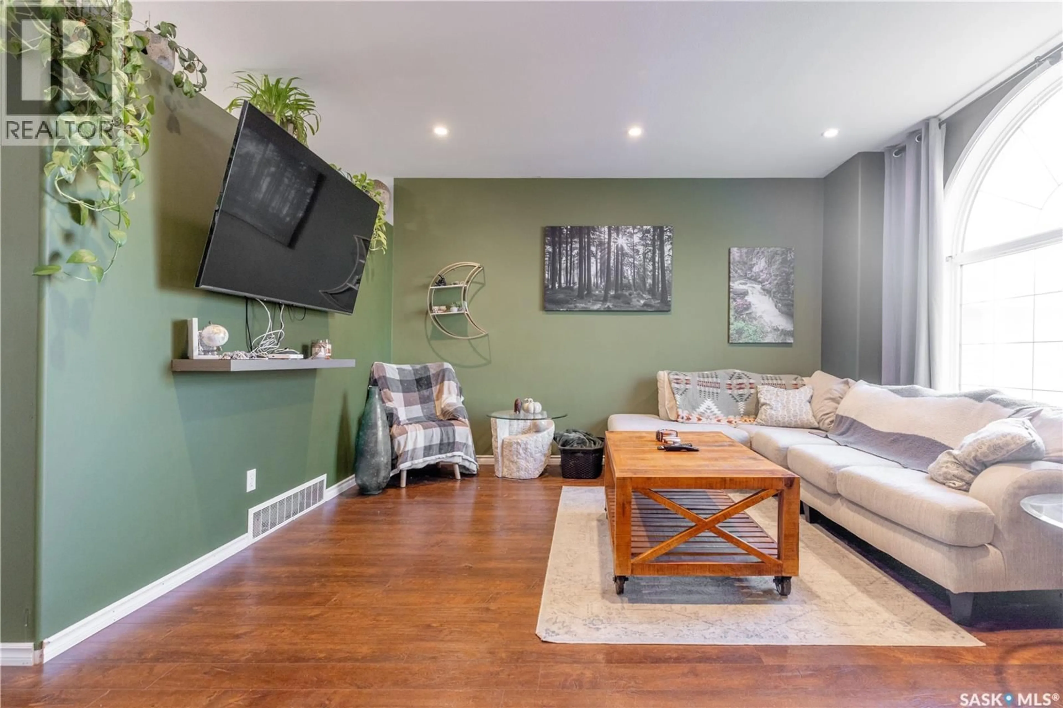313 VICTOR LANE, Dalmeny, Saskatchewan S0K1E0
Contact us about this property
Highlights
Estimated valueThis is the price Wahi expects this property to sell for.
The calculation is powered by our Instant Home Value Estimate, which uses current market and property price trends to estimate your home’s value with a 90% accuracy rate.Not available
Price/Sqft$343/sqft
Monthly cost
Open Calculator
Description
Discover the perfect blend of comfort, style, and family-friendly living in this beautifully maintained 1,310 sq. ft. bungalow, ideally located in the welcoming community of Dalmeny. Built in 1997 and thoughtfully updated over the years, this 4-bedroom, 3-bathroom home offers space for everyone with a warm, inviting atmosphere from the moment you walk in. Step inside to find a bright, open-concept main level featuring 9’ ceilings and a spacious living room that flows seamlessly into the generously sized eat-in kitchen—perfect for hosting family dinners or entertaining friends. The kitchen offers plenty of counter space, modern appliances, and access to the back deck overlooking the fully fenced yard, complete with lawn, trees, and underground sprinklers. The primary bedroom boasts a walk-in closet and a private 3-piece ensuite, while two additional bedrooms and a 4-piece main bath complete the main floor. Downstairs, you’ll find a fully developed basement featuring a huge family room, cozy den or home office, a fourth bedroom, an additional 3-piece bath, and a large laundry area with extra storage space. Enjoy peace of mind with many upgrades already taken care of, including a high-efficiency furnace and hot water heater (2021) and new shingles (2019). The heated and fully insulated double attached garage (22’ x 24’) offers plenty of room for vehicles and tools, while the double gravel driveway provides extra parking. Outside, the landscaped yard offers ample space for kids to play, garden, or simply relax on summer evenings. Located on a 6,100 sq. ft. lot, this home is close to parks, schools, and all of Dalmeny’s friendly small-town amenities—just a short drive from Saskatoon. Move-in ready and full of charm, this property is the perfect place to start your next chapter. Don’t miss your chance to call this wonderful house your home (id:39198)
Property Details
Interior
Features
Main level Floor
Kitchen
18.5 x 13Living room
13.1 x 12.6Bedroom
10.6 x 13.33pc Bathroom
Property History
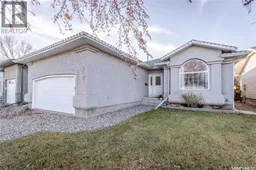 35
35
