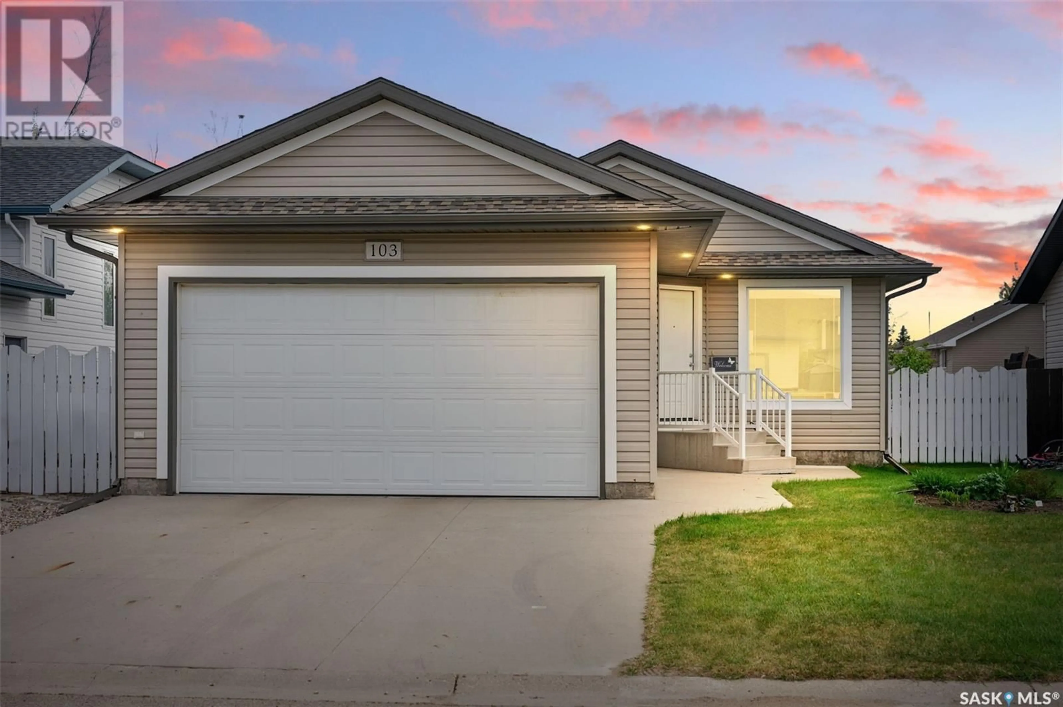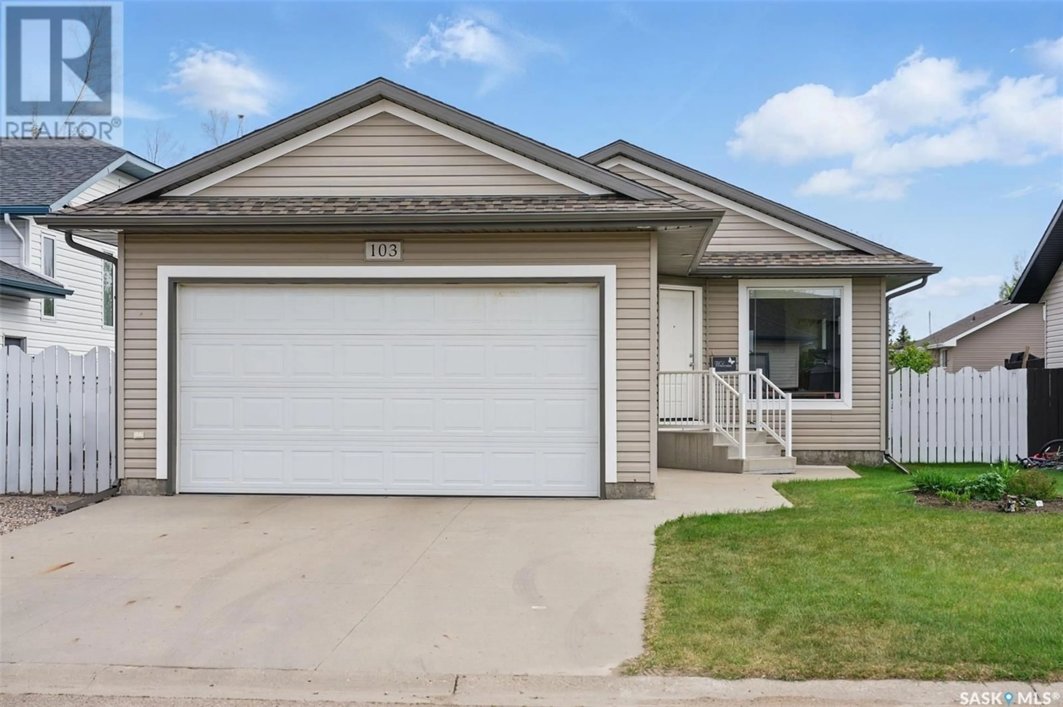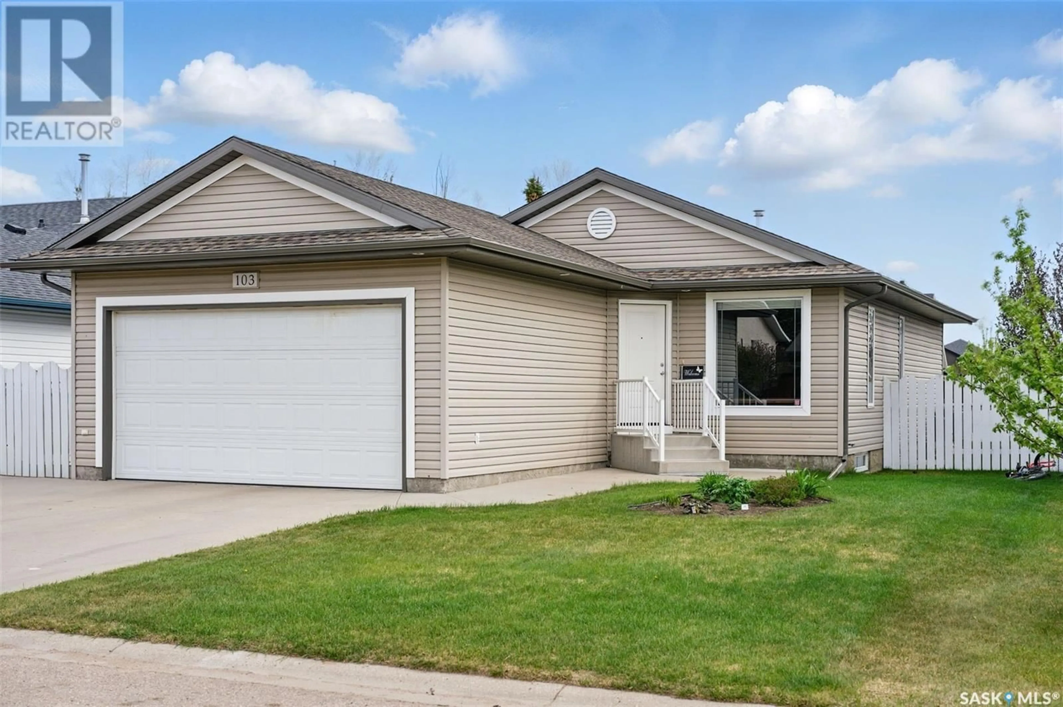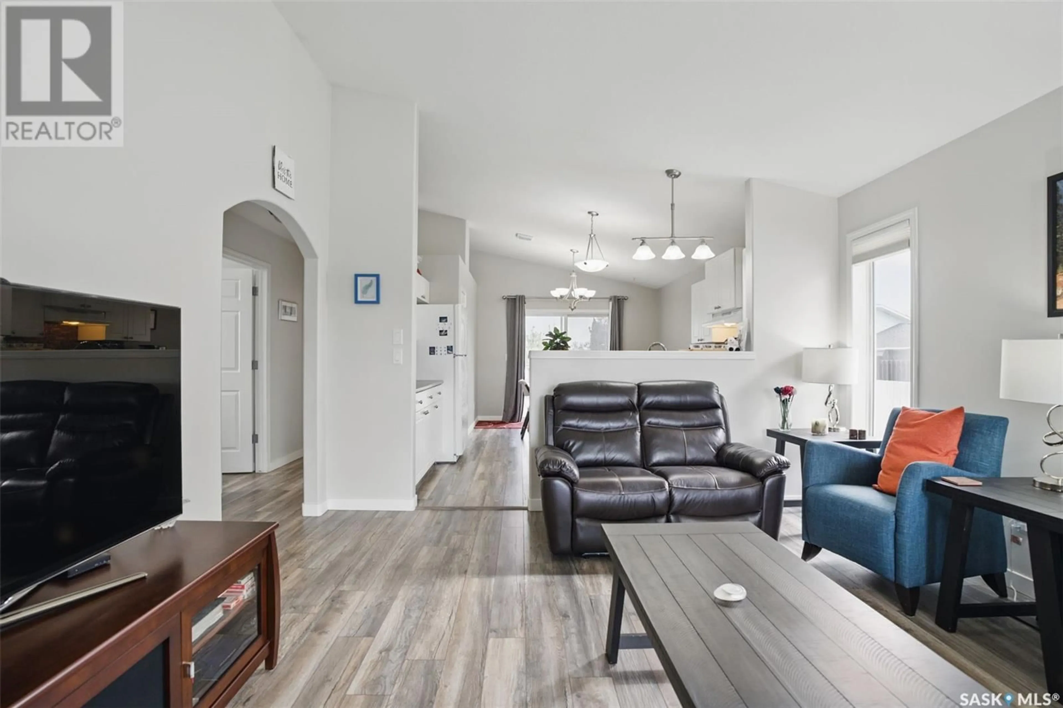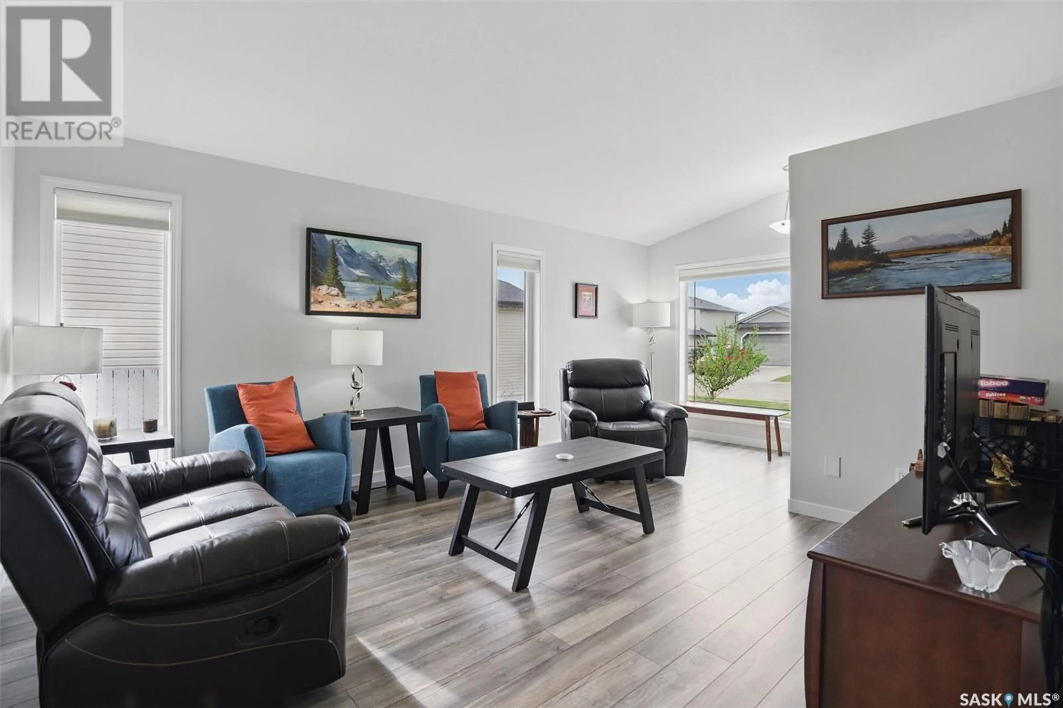103 VICTOR HEIGHTS, Dalmeny, Saskatchewan S0K1E0
Contact us about this property
Highlights
Estimated ValueThis is the price Wahi expects this property to sell for.
The calculation is powered by our Instant Home Value Estimate, which uses current market and property price trends to estimate your home’s value with a 90% accuracy rate.Not available
Price/Sqft$346/sqft
Est. Mortgage$1,628/mo
Tax Amount (2024)$4,154/yr
Days On Market16 hours
Description
Welcome to 103 Victor Heights, a meticulous, well-kept home that is a move-in-ready bungalow in the lively community of Dalmeny. This home has an open and spacious layout with vaulted ceilings and a vibrant atmosphere throughout the open-concept kitchen and main living area. Lots of natural light throughout the house. Bright and functional kitchen/dining area with pantry, 3 bedrooms and full bathroom on main floor. Large family/recreational area in the basement with a stone feature wall and electric fireplace. Large-sized spare bedroom with a walk-in closet. A 3-piece bathroom and the laundry area are also on the lower level. The backyard features a large deck and concrete patio area with a gazebo, with Garden boxes and Apple trees. While out front, there is a 2-car attached garage that is heated, with extra off-street RV parking off the driveway. Great value in the small and inviting community of Dalmeny, home to many great amenities and just 15 minutes from Saskatoon. Recent updates are NEW shingles 2025, Front door, some fresh paint, flooring throughout the main floor, and remote control Hunter Douglas blinds in the front room, & NEW toilets Up & Down. Features of property: Natural gas BBQ hookup. Underground sprinklers, Central Air. This Home has it all!!!! Call your favourite realtor for a private showing today.... As per the Seller’s direction, all offers will be presented on 2025-05-20 at 5:00 PM (id:39198)
Property Details
Interior
Features
Main level Floor
Living room
13.1 x 19.6Kitchen
8.5 x 13.1Dining room
9 x 10.9Bedroom
8 x 10.1Property History
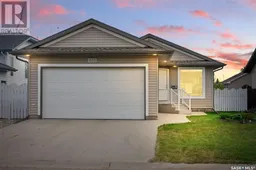 33
33
