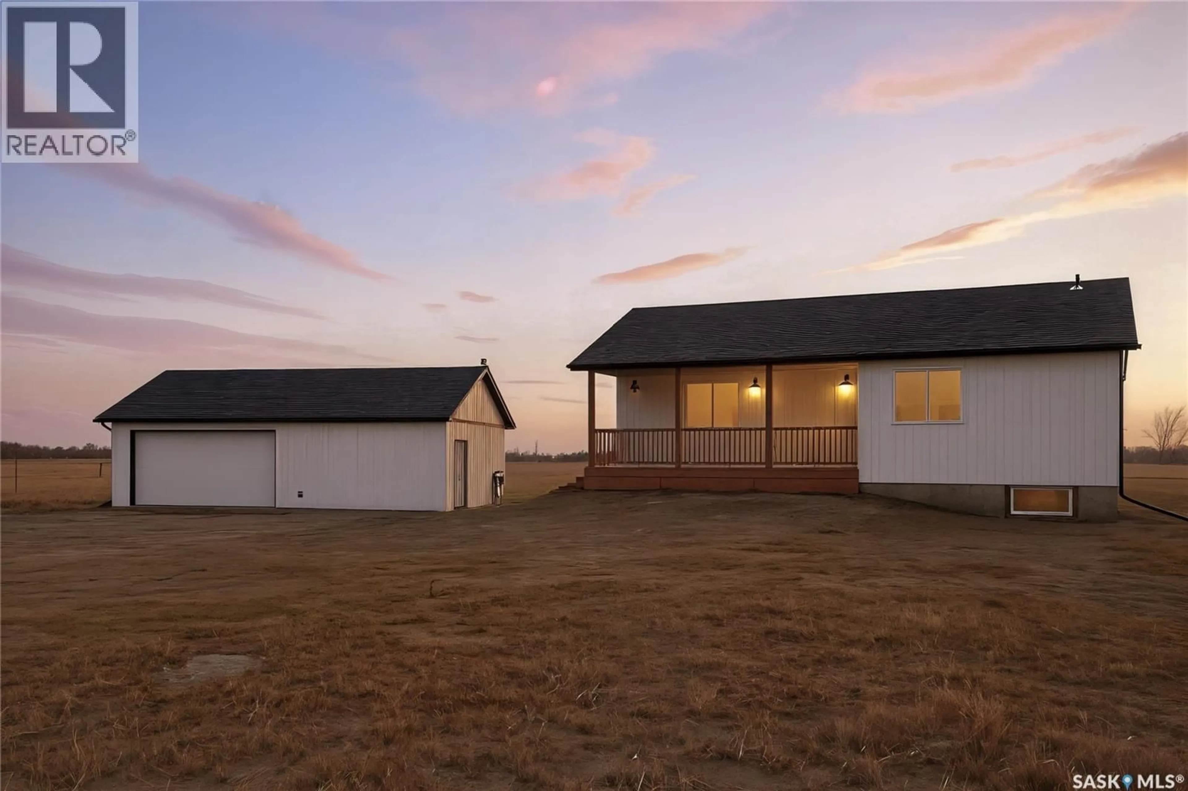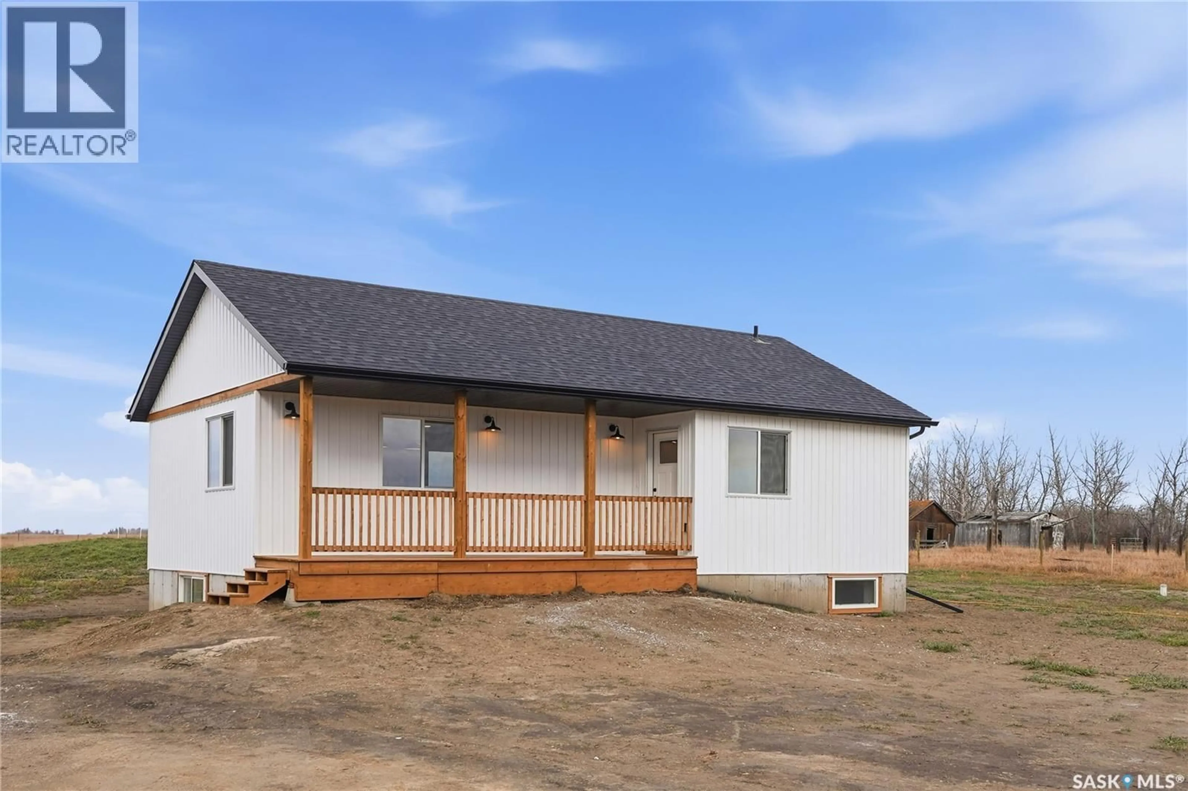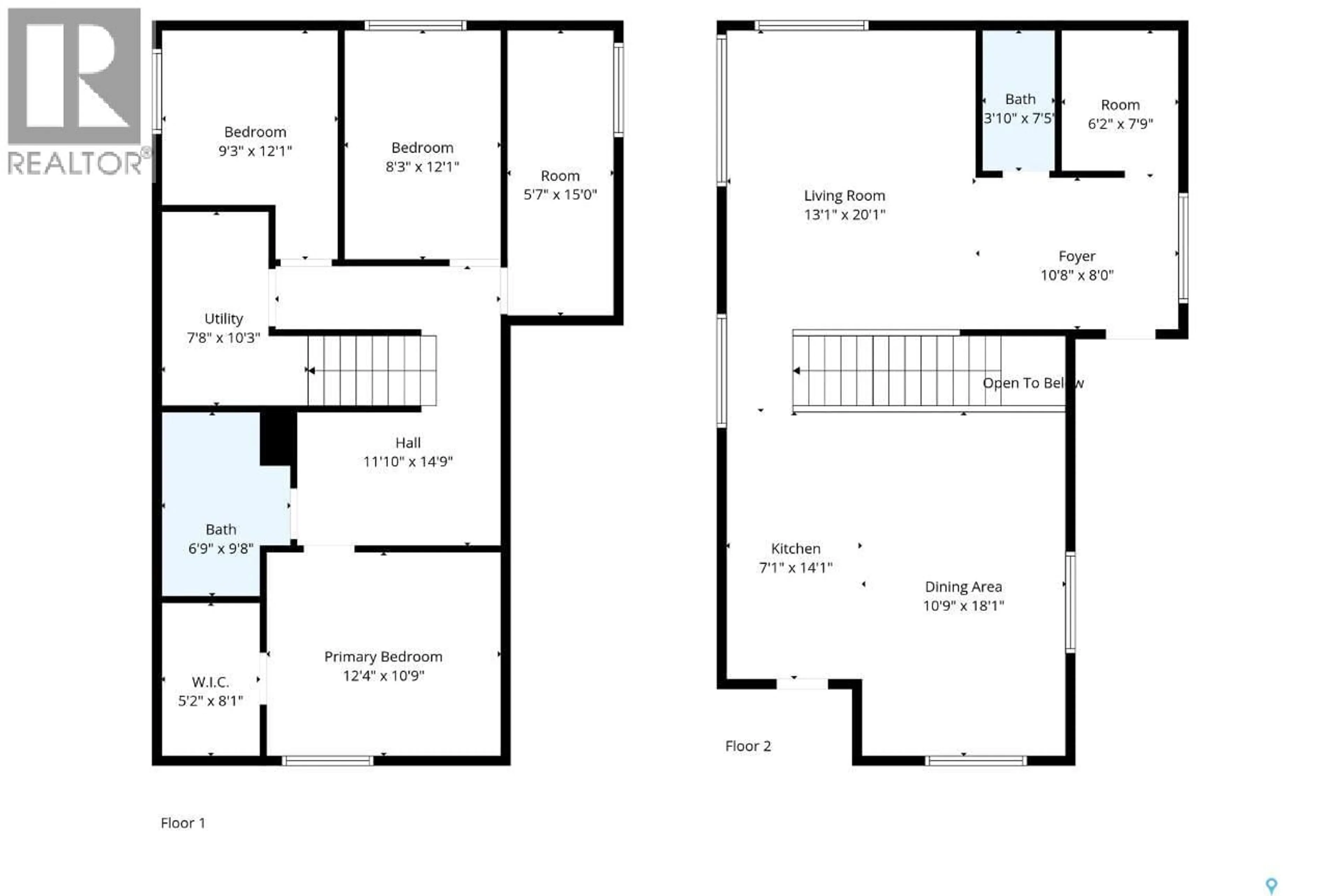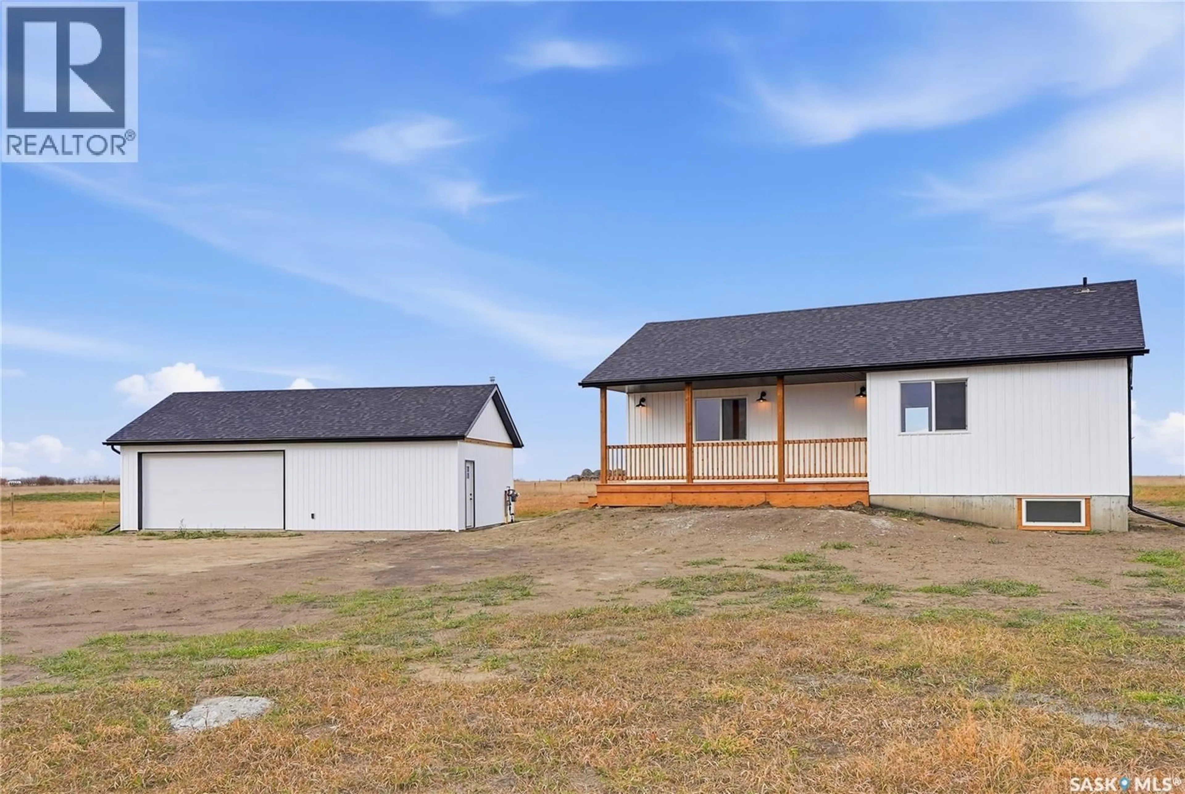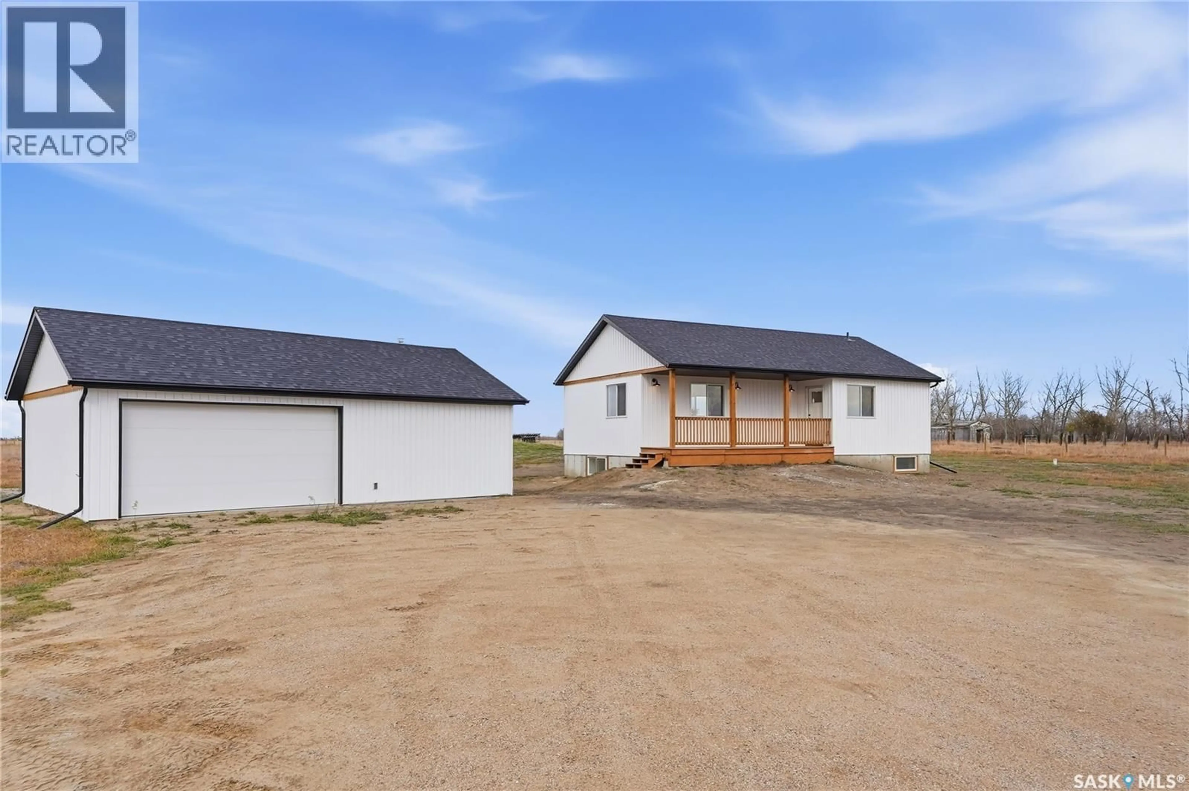B - Whelan ACREAGE, Corman Park Rm No. 344, Saskatchewan S7K3J5
Contact us about this property
Highlights
Estimated valueThis is the price Wahi expects this property to sell for.
The calculation is powered by our Instant Home Value Estimate, which uses current market and property price trends to estimate your home’s value with a 90% accuracy rate.Not available
Price/Sqft$583/sqft
Monthly cost
Open Calculator
Description
What an Opportunity! Just minutes west of Saskatoon—enjoy peaceful acreage living with city convenience! This newly constructed property sits on 3 acres and offers just over 1,700 sq. ft. of developed space (856 sq. ft. on the main level), featuring 4 beds, two baths, a fully developed basement, and an impressive heated triple detached garage (36’ wide with a double overhead door). The home welcomes you home with a charming covered front porch and a functional large foyer complete with a built-in bench and a separate boot room area with floor-to-ceiling wardrobes. The open-concept main floor connects a spacious living room, dining area, and kitchen. The kitchen is a standout, showcasing an abundance of custom lacquer cabinetry, full-height pantry storage, quartz countertops, stainless steel appliances including a microwave hood fan, subway tile backsplash, and an oversized island ideal for large gatherings. The adjacent dining room easily accommodates a large table for the entire family! A convenient two-piece bath completes the main level. An open staircase leads to the bright lower level, which offers four bedrooms (one smaller—ideal as a nursery, office, or den), a spacious family-style 4-piece bathroom, and a large walk-in closet in the primary bedroom. Outside, the detached 36’ heated and insulated garage is a dream setup—complete with a workshop area and a double overhead door. The yard is unlandscaped but cleared and ready for your personal design—bring your garden plans and your green thumb. Property is built by a reputable experience Saskatoon builder. (id:39198)
Property Details
Interior
Features
Main level Floor
Foyer
8'4 x 10'82pc Bathroom
Living room
16'0 x 14'0Kitchen
13'11 x 8'10Property History
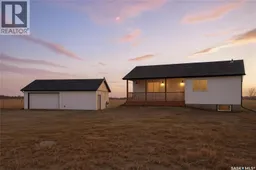 45
45
