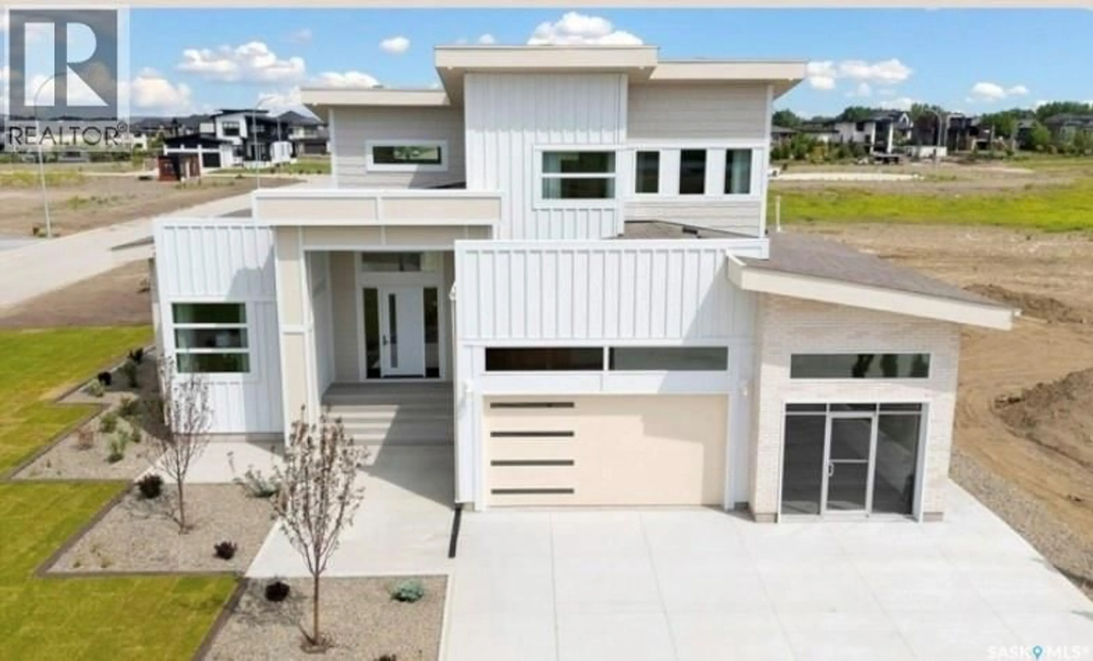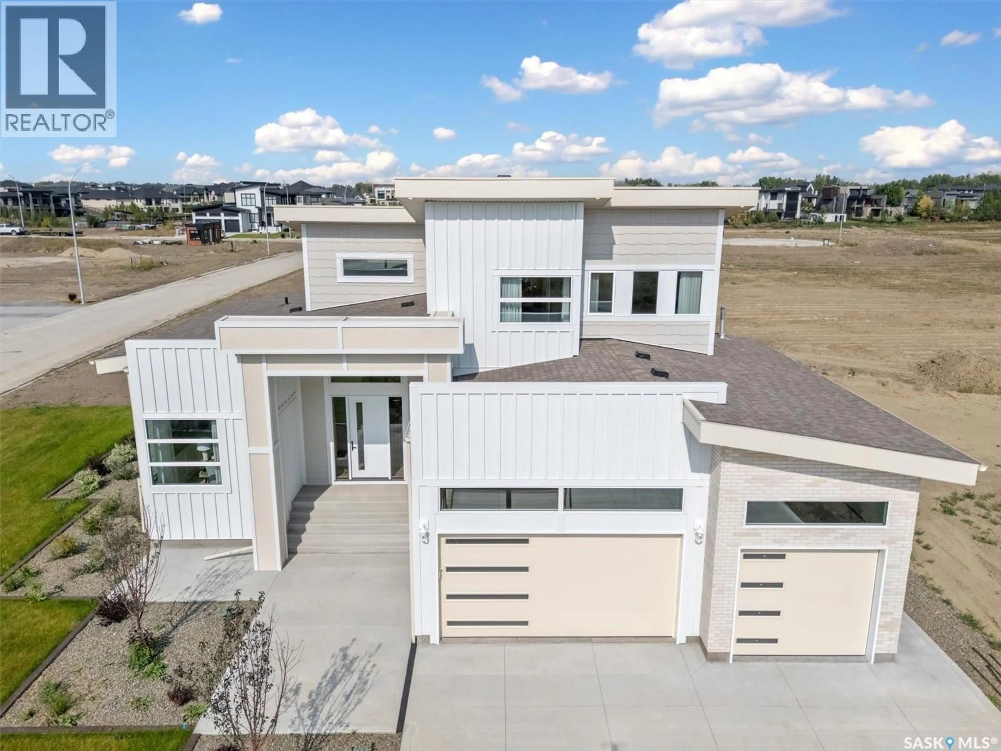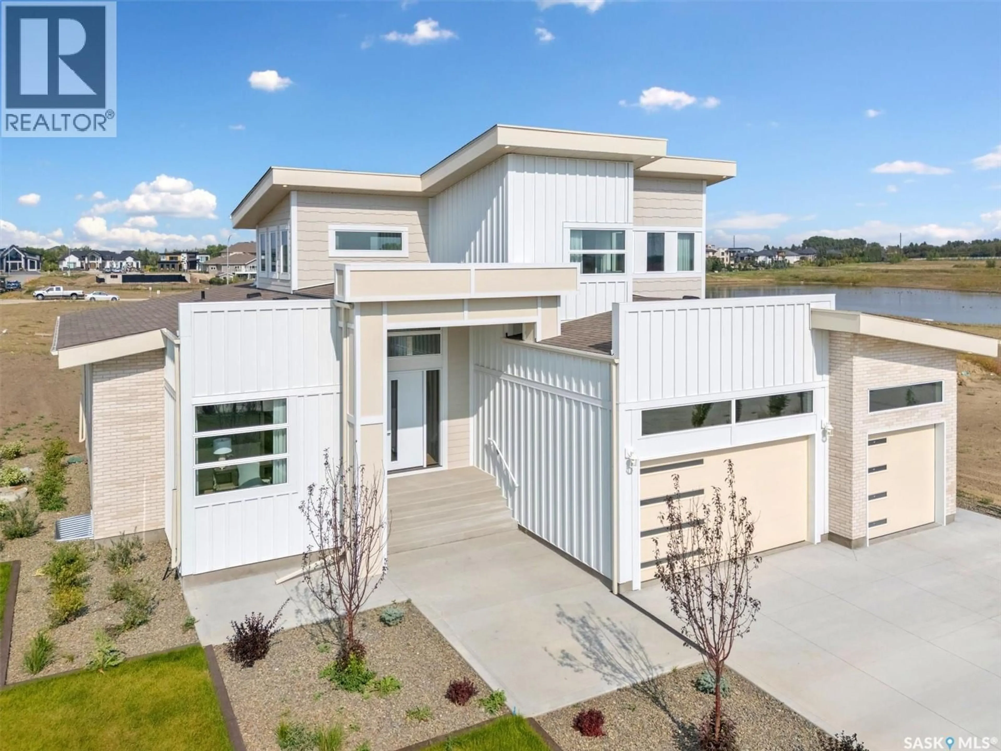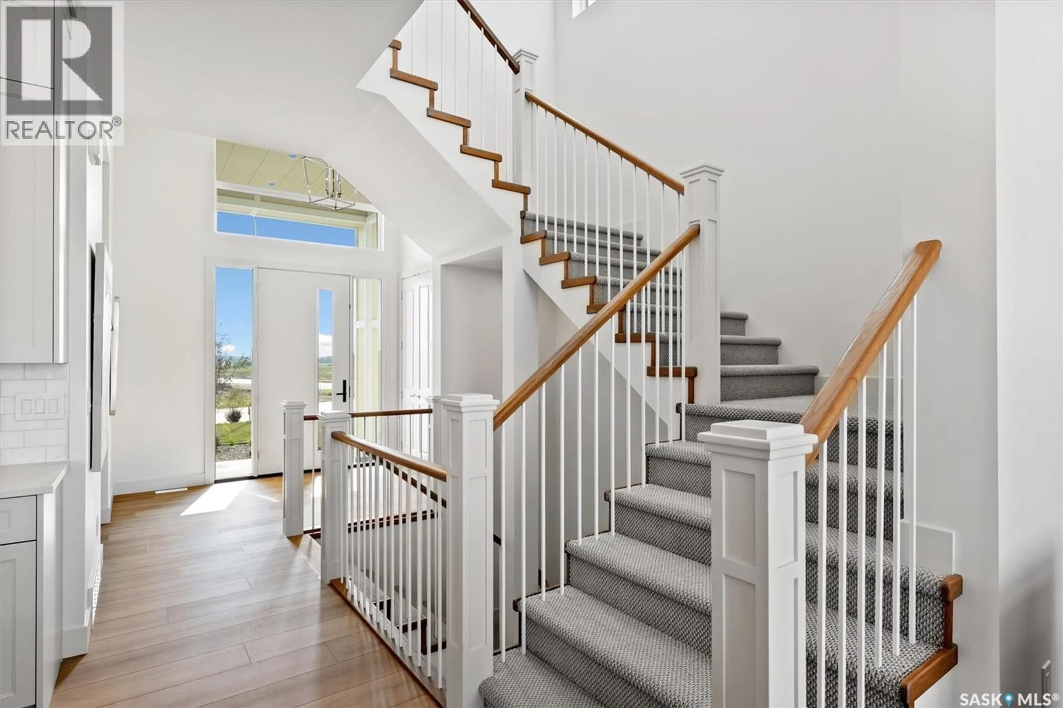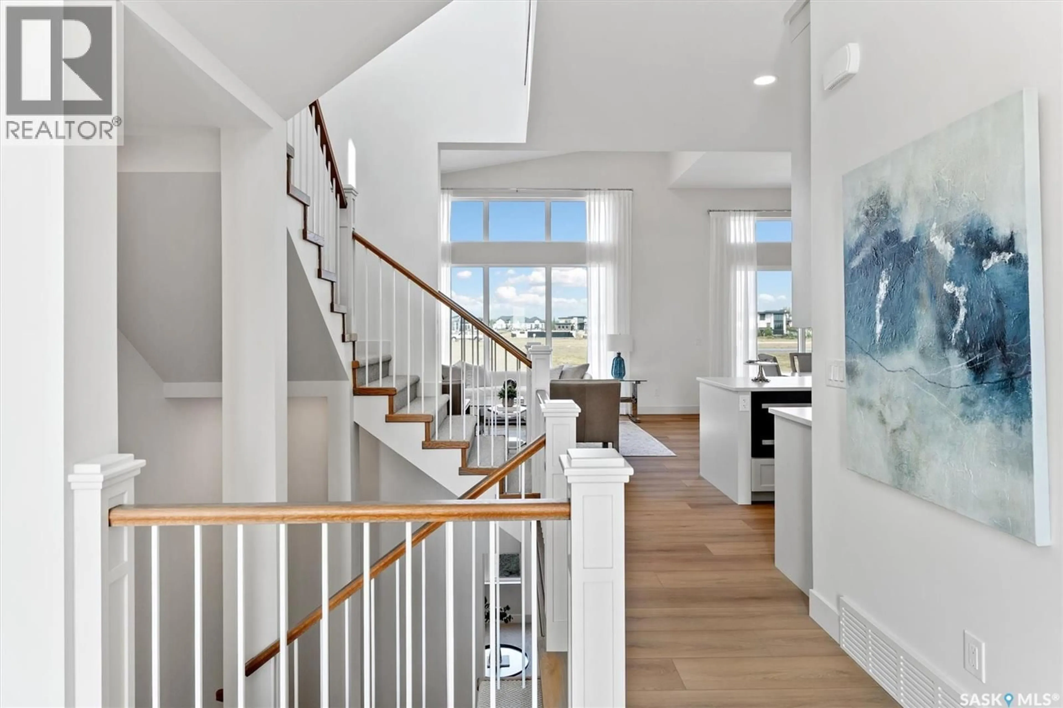641 GREENBRYRE COVE, Corman Park Rm No. 344, Saskatchewan S7V0J4
Contact us about this property
Highlights
Estimated valueThis is the price Wahi expects this property to sell for.
The calculation is powered by our Instant Home Value Estimate, which uses current market and property price trends to estimate your home’s value with a 90% accuracy rate.Not available
Price/Sqft$523/sqft
Monthly cost
Open Calculator
Description
Experience life at Greenbryre Estates in this STUNNING HOME BUILT BY D&S HOMES INC! 4 bedroom, 4 bathroom home offering over 3,800 sq. ft. of living space on three fully developed levels. Blending modern design with timeless tradition, this home showcases luxurious finishes such as marble, wide-plank flooring, chrome accents, designer lighting, and soaring ceilings. Situated on a prime corner lot in the exclusive community. The main floor features a large front entry that leads you into the heart of the home: an open living, dining, and kitchen area anchored by a dramatic vaulted fireplace and a stately architectural staircase. The chef’s kitchen is a showpiece with an 11’ island, quartz countertops, stainless steel appliances, a custom hood fan, gorgeous tile backsplash, and high-end soft-toned satin lacquer cabinetry. Also on the main level, the luxurious primary suite includes a spacious bedroom, extensively tiled ensuite with a large walk-in shower, dual vanities, and a walk-in closet. Main also features a den, a well equipped boot room with built-ins, walk-through pantry to the kitchen, garage access and a 2 pc bath. Upstairs, a bonus room provides lounging space, plus two large bedrooms and a four-piece bath. The fully developed walkout lower level is designed for entertaining, offering a fantastic games area, family room, and a wet bar complete with cabinetry and bar fridge. This level also includes two additional bedrooms and a full bathroom. Other highlights include a triple heated garage, designer lighting and custom drapery throughout, wainscoting, professional front landscaping with curbed planters, and a concrete driveway. (id:39198)
Property Details
Interior
Features
Main level Floor
Other
18'11 x 13'1Kitchen
9'6 x 22'8Dining room
12'1 x 13'1Storage
Condo Details
Inclusions
Property History
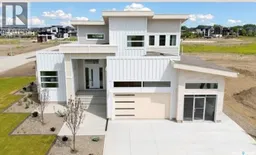 50
50
