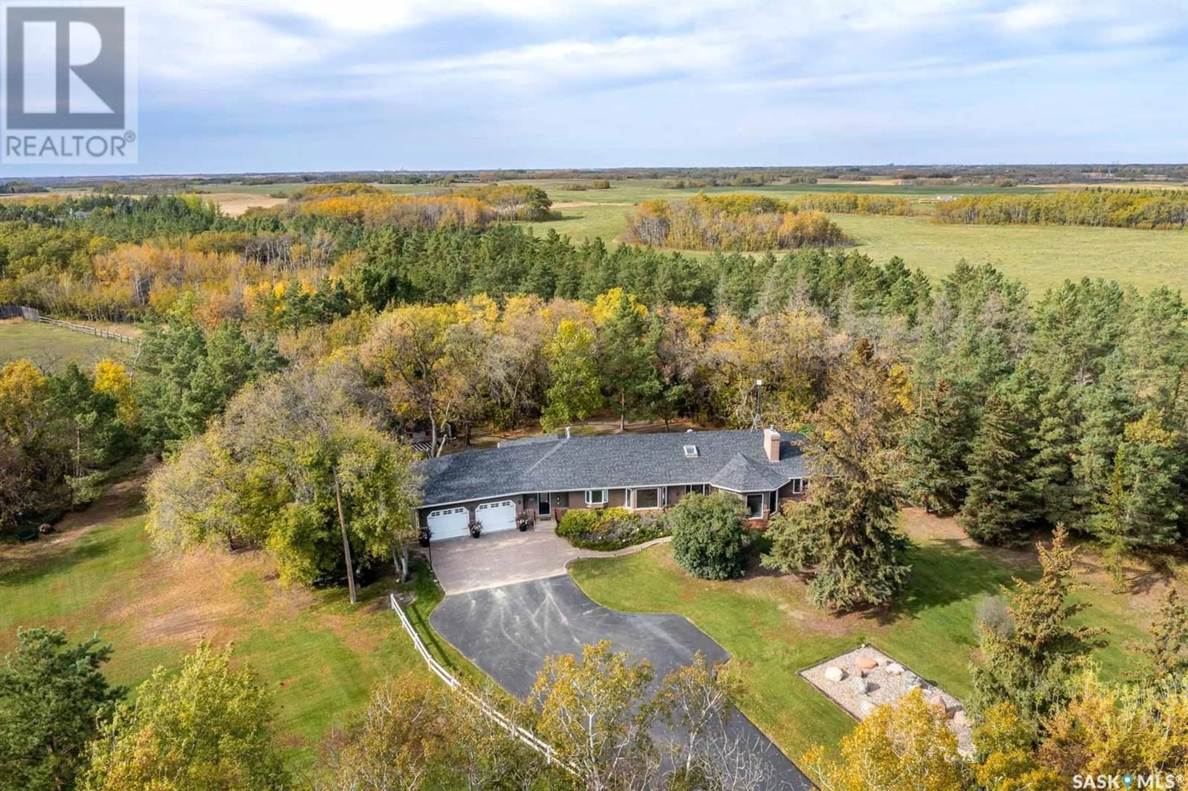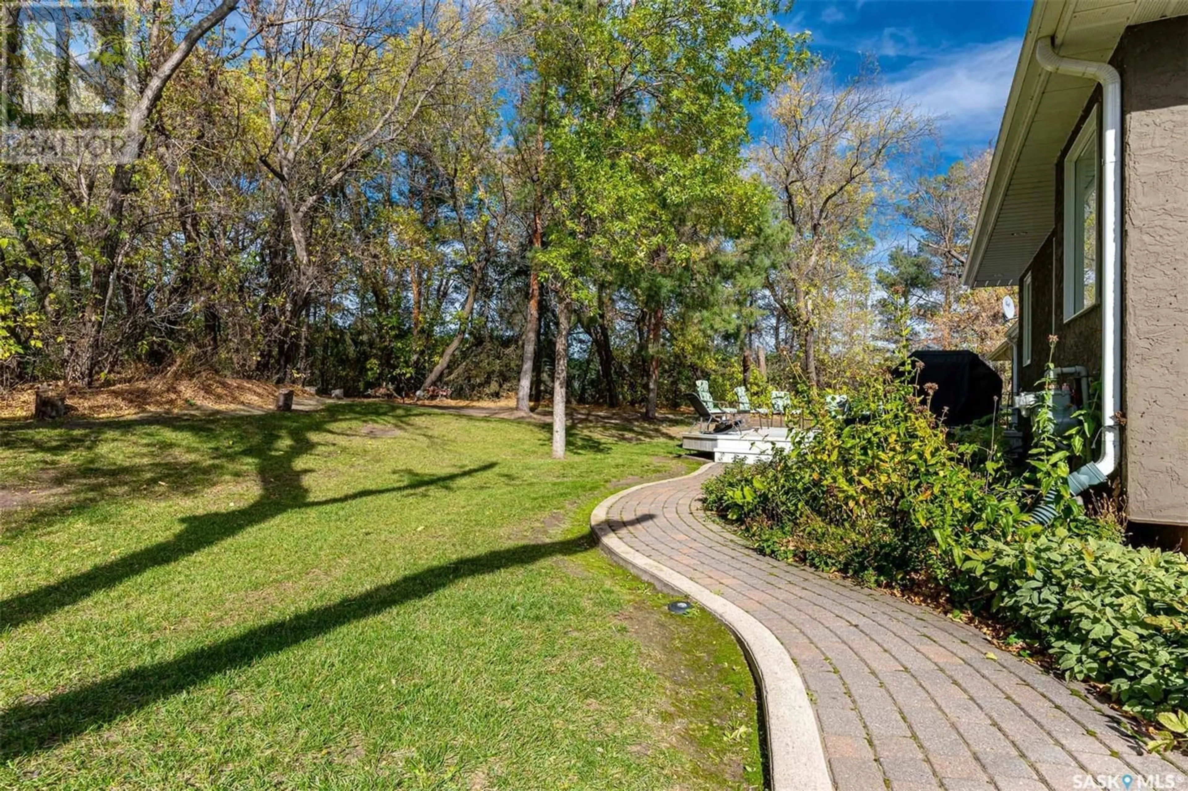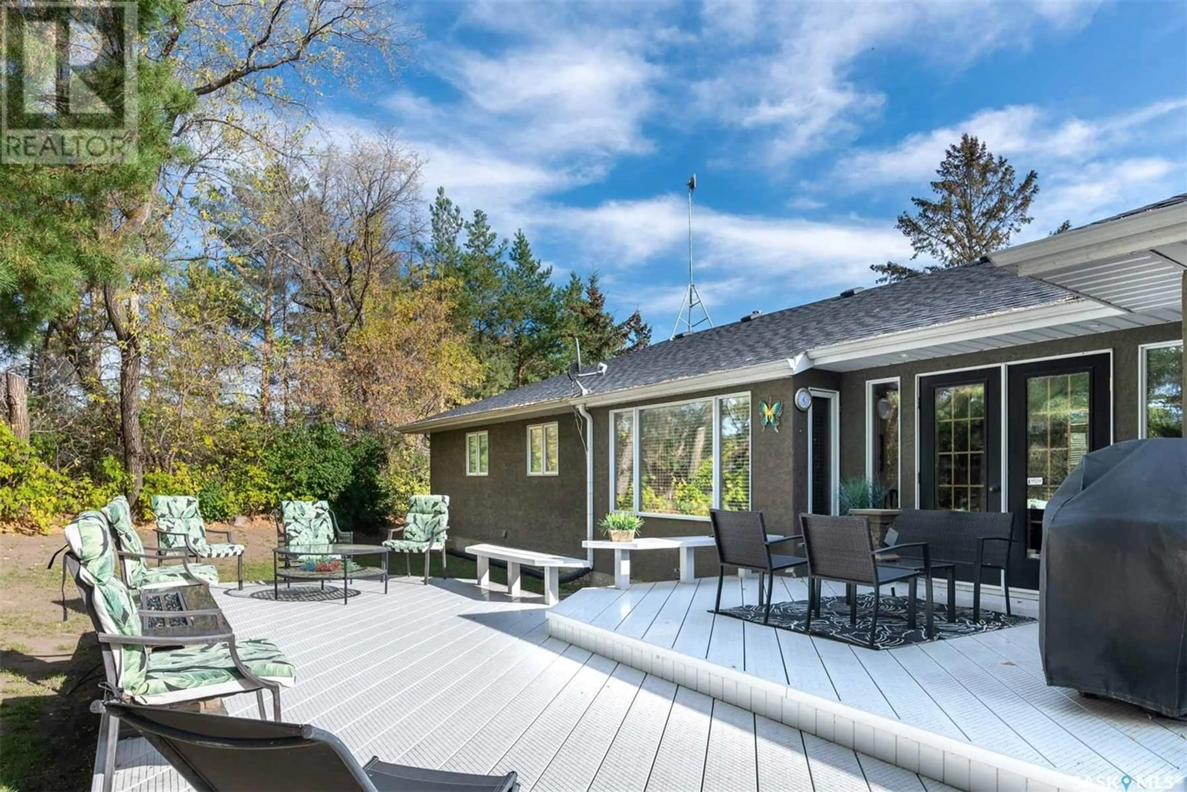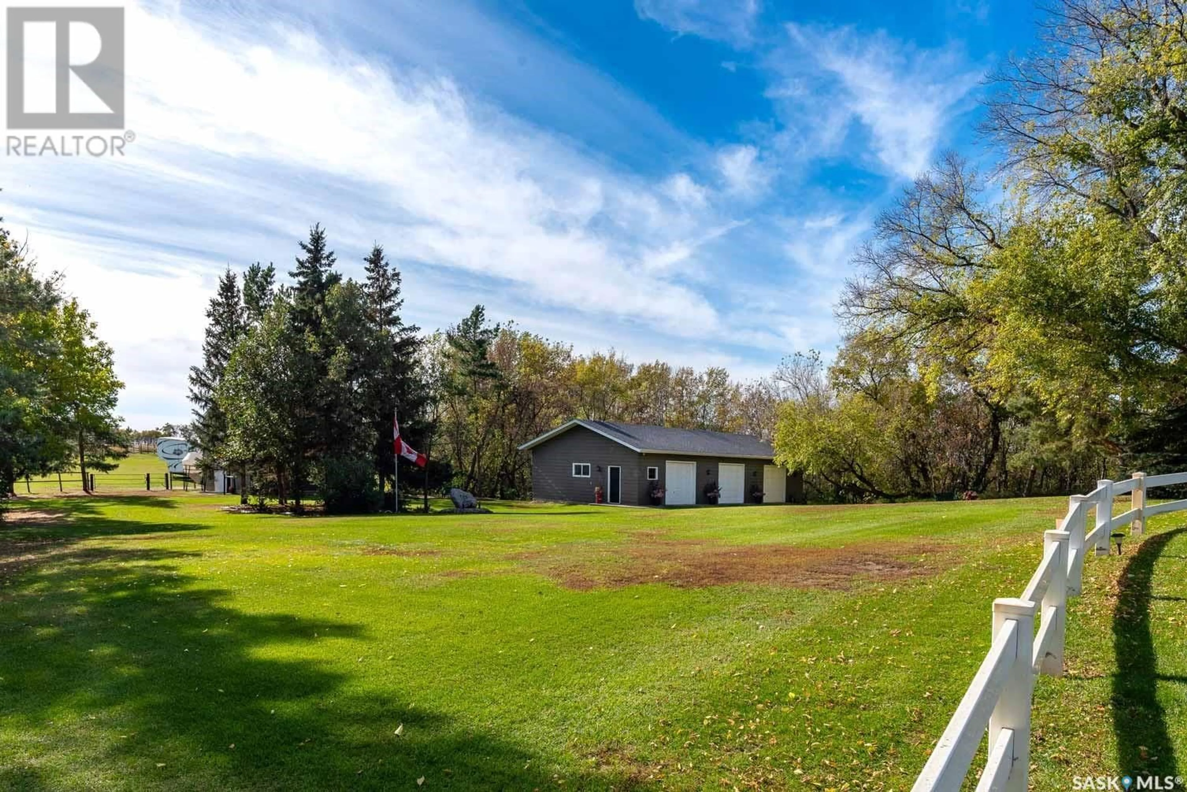6096 CLARENCE AVENUE, Corman Park Rm No. 344, Saskatchewan S7K1M2
Contact us about this property
Highlights
Estimated ValueThis is the price Wahi expects this property to sell for.
The calculation is powered by our Instant Home Value Estimate, which uses current market and property price trends to estimate your home’s value with a 90% accuracy rate.Not available
Price/Sqft$679/sqft
Est. Mortgage$7,429/mo
Tax Amount (2024)$5,943/yr
Days On Market1 day
Description
Welcome to the Lands End Acreage! Being the second owners, the Cyca family has lovingly cared for this property for many years and it shows. The property offers a 2500 square foot bungalow situated on just over 76 acres of the most gorgeous land you've ever seen. Boasting a myriad of tree species the homestead offers a full shelter belt around the home which has been renovated and maintained over the years. A fully custom cabinet package with Electrolux AEG appliances adorn the kitchen while genuine oak doors and millwork demonstrate the long-standing quality of this 1991-built home. The lands boast a fully lit riding arena, dream barn with tack room and loft, triple detached garage with heated shop, and a huge 48' x 100' GoodOn building. You will not find another property like this one, it is truly unique and is located 7.4km from Stonebridge on Clarence Avenue. The parcel can be further subdivided on the south-west corner which has zero-impact on the privacy of the main homestead; and an opportunity to recover a significant amount of money for the newly created parcel as this is a very-private location. For people viewing this listing on REALTOR.ca, scroll down and click on the "Multimedia Button" to view the Virtual Tour, it's a more accurate depiction of the sheer size of the parcel, the outbuildings, and the home. (id:39198)
Property Details
Interior
Features
Main level Floor
Foyer
3' x 5'Living room
12' x 14'6"Kitchen
15'3" x 15'6"Dining room
10" x 15'Property History
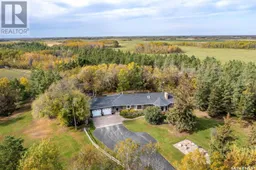 50
50
