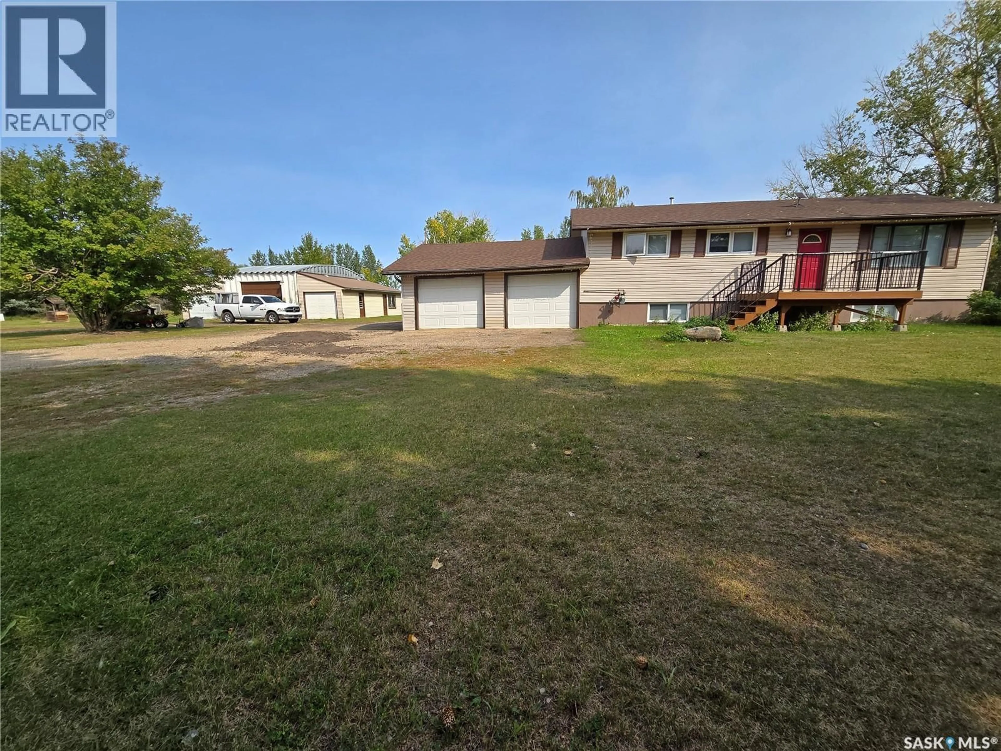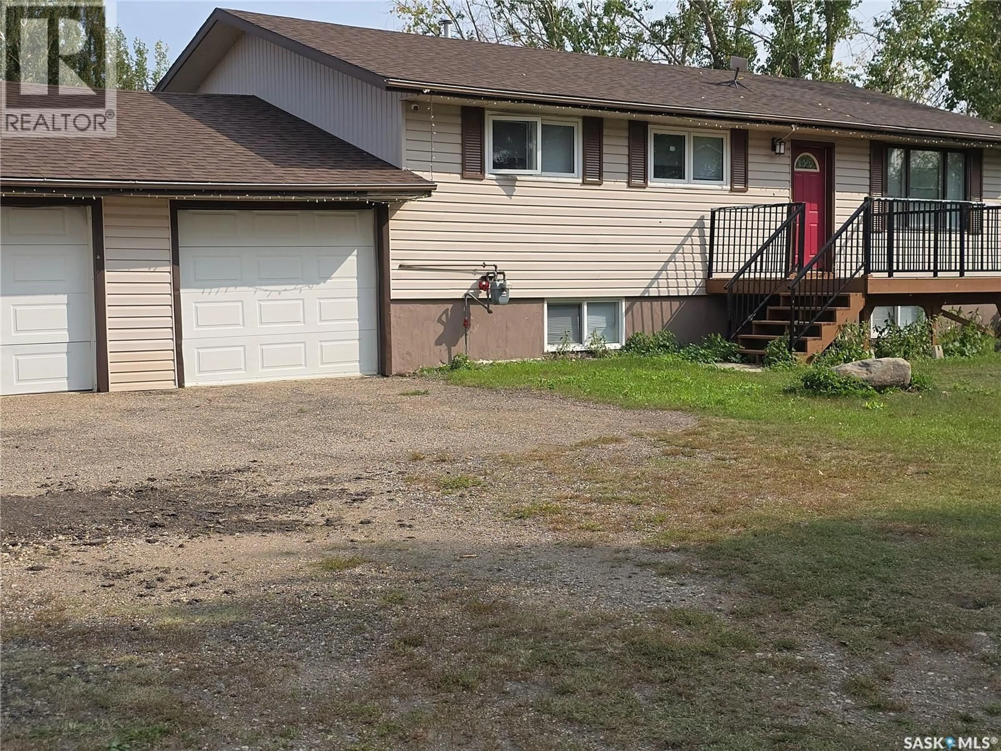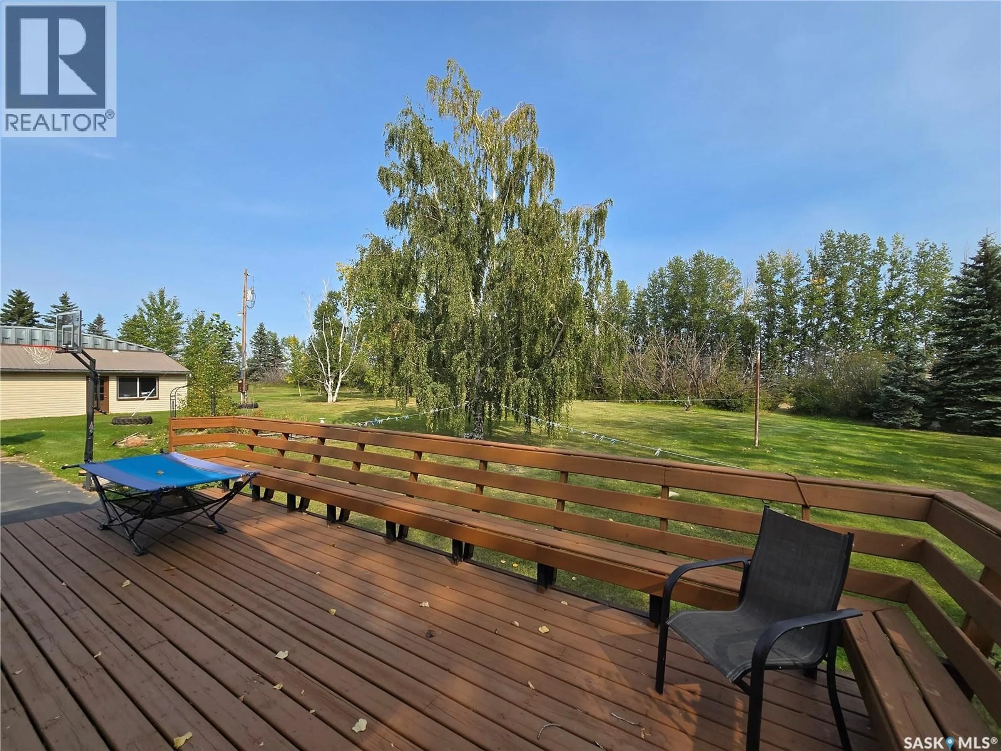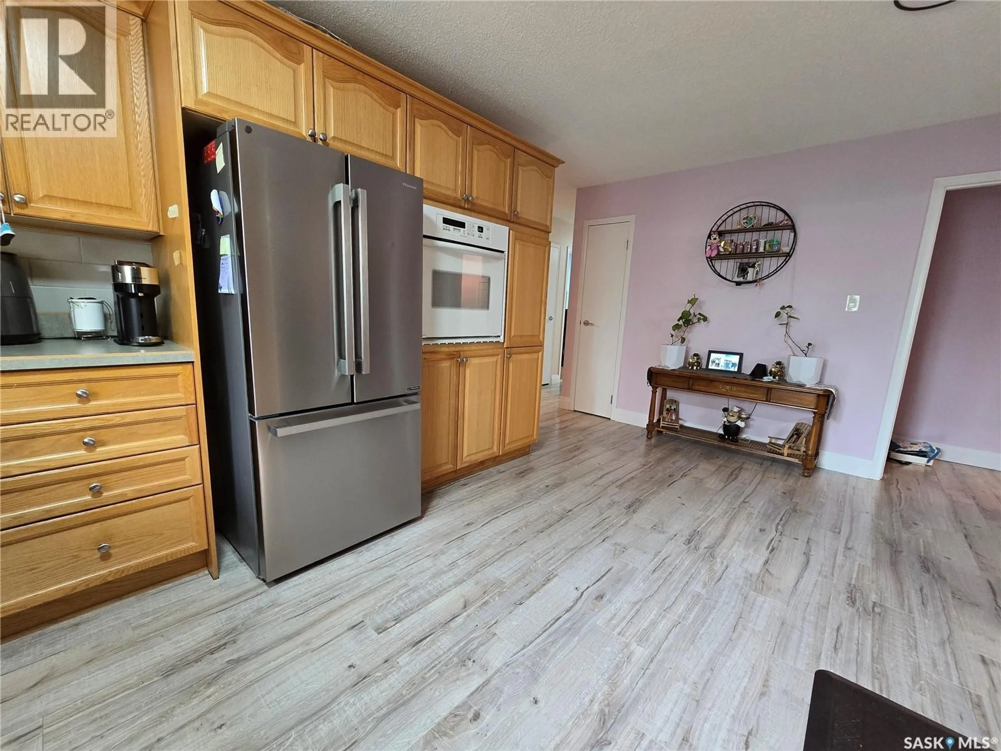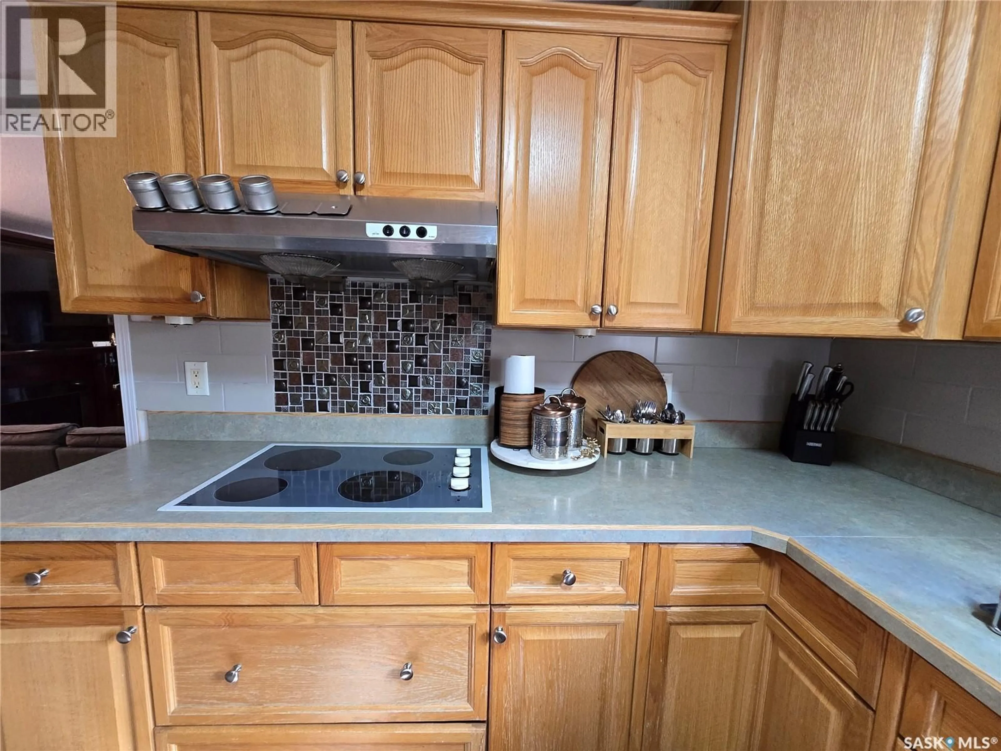5 ACRE DREAM, Corman Park Rm No. 344, Saskatchewan S0K4S0
Contact us about this property
Highlights
Estimated valueThis is the price Wahi expects this property to sell for.
The calculation is powered by our Instant Home Value Estimate, which uses current market and property price trends to estimate your home’s value with a 90% accuracy rate.Not available
Price/Sqft$527/sqft
Monthly cost
Open Calculator
Description
LOCATION! LOCATION! LOCATION! – virtually minutes from the city 5 minutes from north COSTCO on Hgwy 11. A 1600 SF Raised Bungalow with direct entry double attached garage has been well maintained and cared for over the years. Subdivision nearing completion will retain the House and Storage/ Workshop on 5 Acres. SOME KEY FEATURES ARE: 4 Bedrooms / 3 Bathrooms / HE Furnace / Central Air Conditioning / Energy Efficient windows / Natural Gas Fireplace / Large Front and Rear deck / Heated 2 Car garage / Large combined Storage, Equipment, Workshop. If you want more then take all this and surround it with mature trees, grass and a park like setting and a glass of your favorite drink on the open sky deck ….. look around as you will not find this combination and opportunity like this again! The Main level contains a Primary bedroom with 3-piece ensuite, 2 additional bedrooms, a 4- piece bath, living room and a sunken family room with gas fireplace & direct access to a large deck and patio for family gatherings or to just “star gazing” in privacy …… OPPS! Forgot to add in the fully equipped kitchen and breakfast nook. The lower level contains a mechanical room, laundry room with direct access to the attached garage, a 3-piece bath, 1 bedroom and a large family/games room which could easily accommodate a 5th or 6th bedroom if needed. Capture all the enjoyment of an acreage on the edge of the city limits in the RM of Corman Park and minutes away from Saskatoon. Whether you just want family privacy under the stars or a base for your family and business operations this one-time opportunity is a must see. (id:39198)
Property Details
Interior
Features
Main level Floor
Living room
Kitchen
Dining room
11'10 x 12Family room
Property History
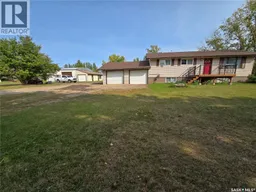 49
49
