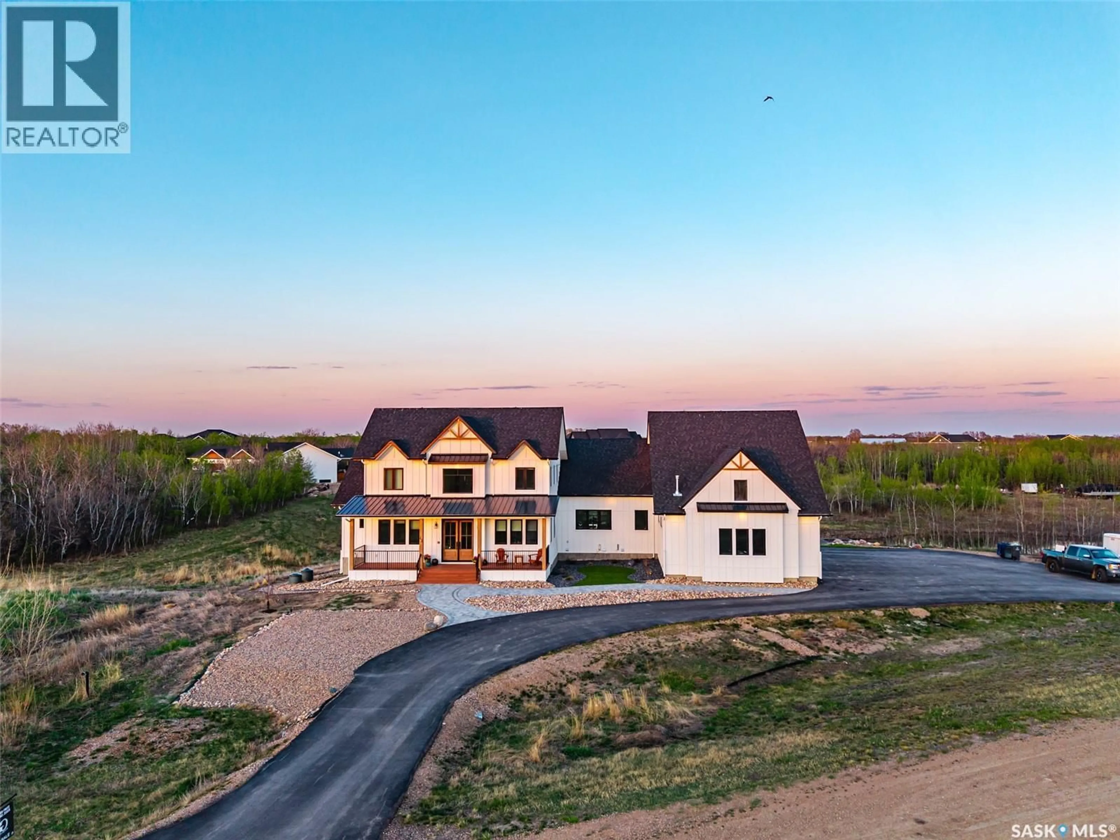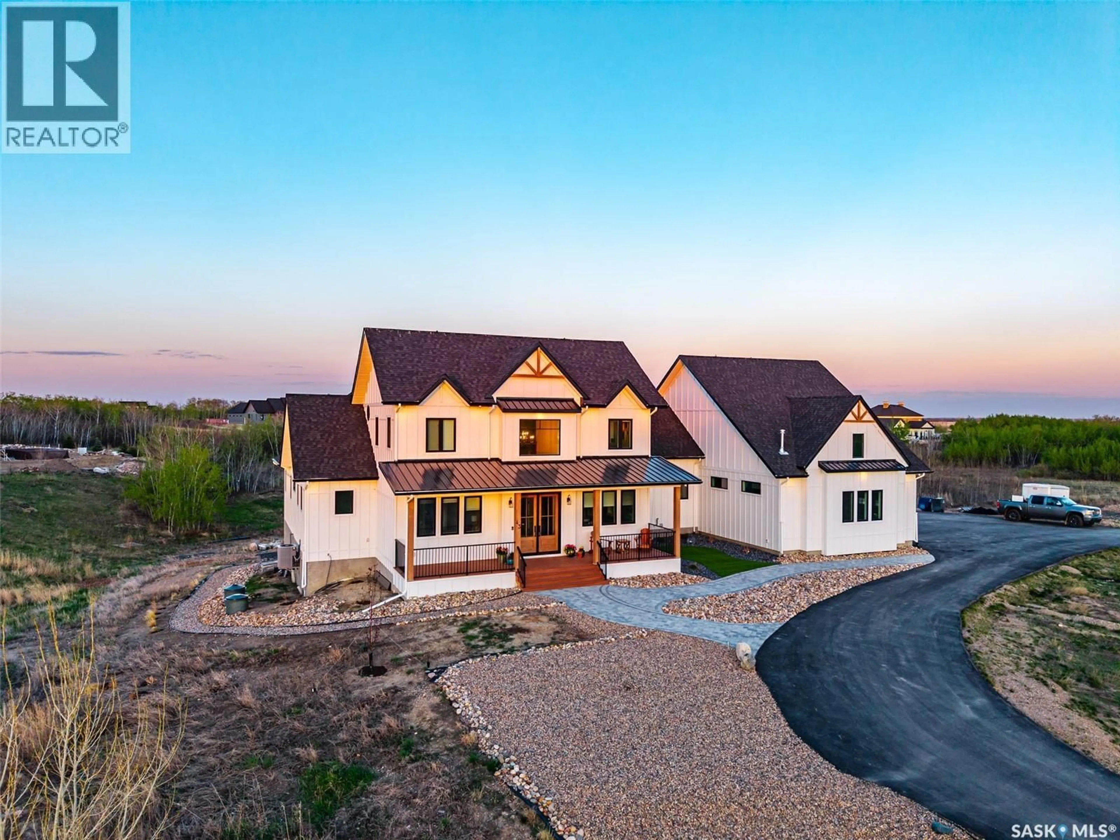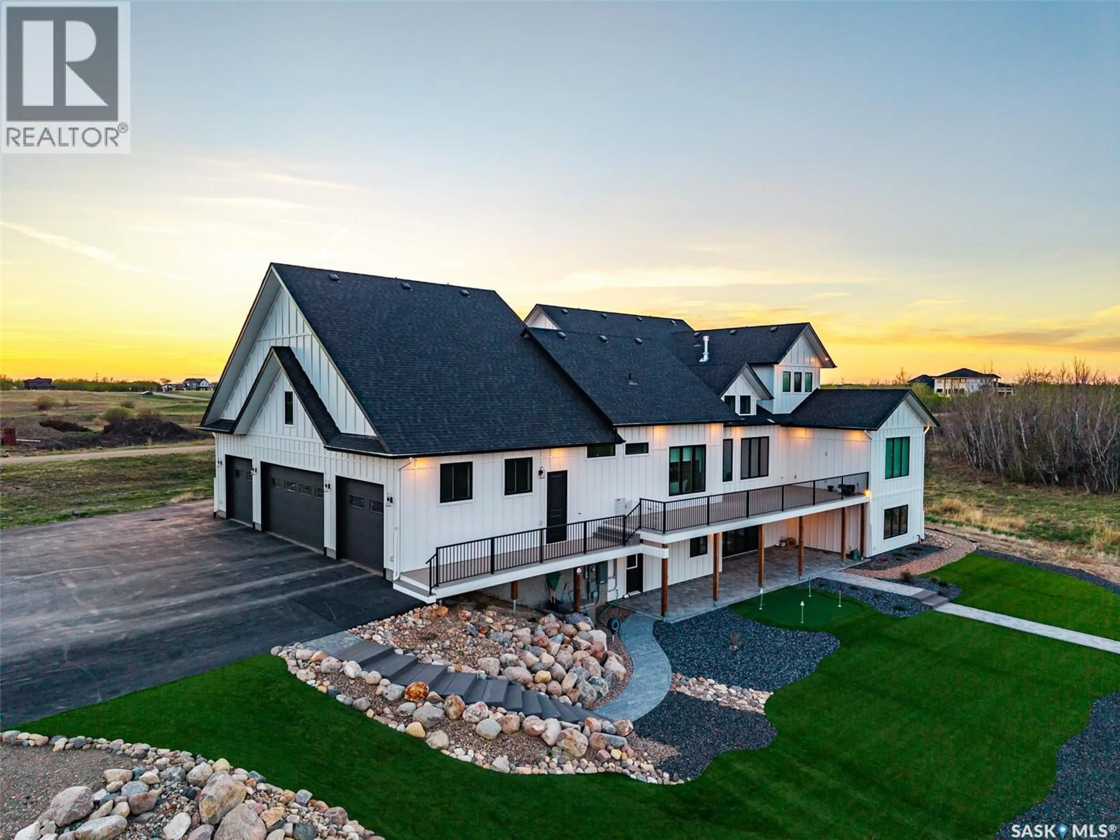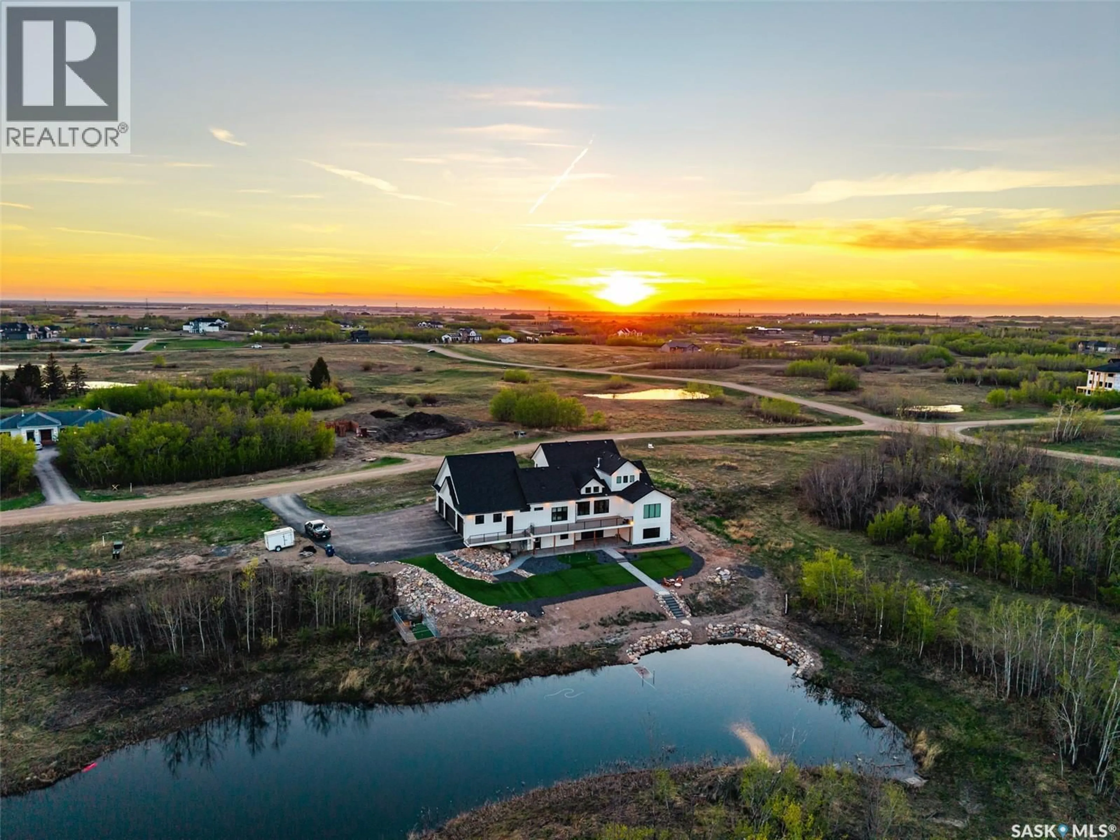43 APPLEWOOD COURT, Corman Park Rm No. 344, Saskatchewan S7V0X4
Contact us about this property
Highlights
Estimated valueThis is the price Wahi expects this property to sell for.
The calculation is powered by our Instant Home Value Estimate, which uses current market and property price trends to estimate your home’s value with a 90% accuracy rate.Not available
Price/Sqft$527/sqft
Monthly cost
Open Calculator
Description
Stunning, custom-built 3789 sqft country home with impeccable attention to detail on a stunning 1.42 acre lot with its own pond surrounded by municipal reserve land. Pause on the covered front veranda to take in the technicolor sunset before you enter the grand foyer with 20 ft ceilings & a bright, sunny office. The open-concept design seamlessly connects the spacious living room, which features vaulted ceilings & a gas fireplace with a beautiful stone hearth, to the chef-inspired kitchen. The kitchen features a large eat-up island, a huge butlers pantry with a second fridge, sink & dishwasher, & tons of storage space. The main-floor primary bedroom is a retreat, offering a spacious walk-in closet and spa-like ensuite. Just through the ensuite, you'll find convenient access to the laundry room, which leads to an additional main-floor bedroom with its own 3-piece ensuite. Upstairs, you'll find 3 more generously sized bedrooms and a 4-piece bathroom with a pocket door to separate the shower and toilet from the sinks, perfect for families. The basement walks-out to a beautiful patio and is roughed in for a pet wash and wet bar. The expansive 4-car garage is every car enthusiast's dream, with Swiss Trax flooring, 12 ft ceilings, high-lift garage doors, & reinforced cabinets. It also features a 100 amp subpanel, a Google Smart Thermostat & central vac. The home offers 3 zones of heating and AC, with motion-activated undermount lighting in the kitchen and stairs. The basement has in-floor heating and its own hot water heater, with 4 inches of foam insulation for maximum energy efficiency. Other high-end features include soft-close pocket doors, Starlink internet, Abode security system, and a Duradeck deck with a natural gas BBQ hookup. Enjoy a landscaped yard with turf, rocks & a fully cleared pond area with a beach, retaining wall, and dock. A 156ft well keeps the pond level maintained. Only 5km from the city! This home must be experienced! Check out the 3D tour. (id:39198)
Property Details
Interior
Features
Main level Floor
Foyer
18'8 x 8'8Office
12'3 x 13'4Living room
19'11 x 21'3Kitchen
14'1 x 15'8Property History
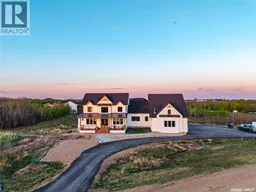 50
50
