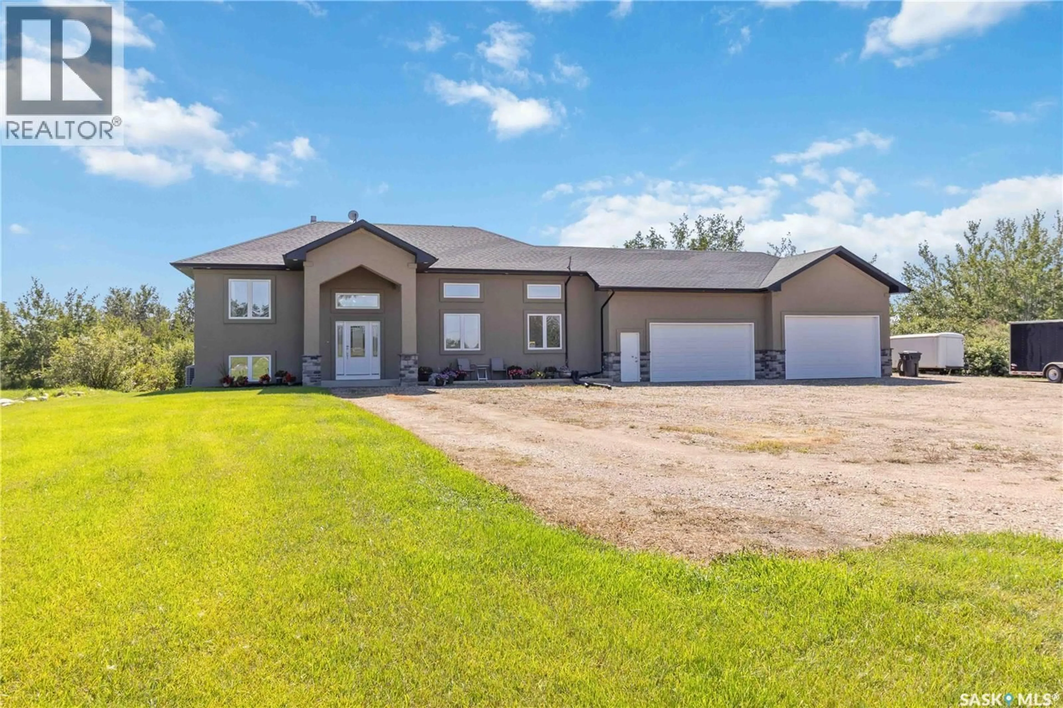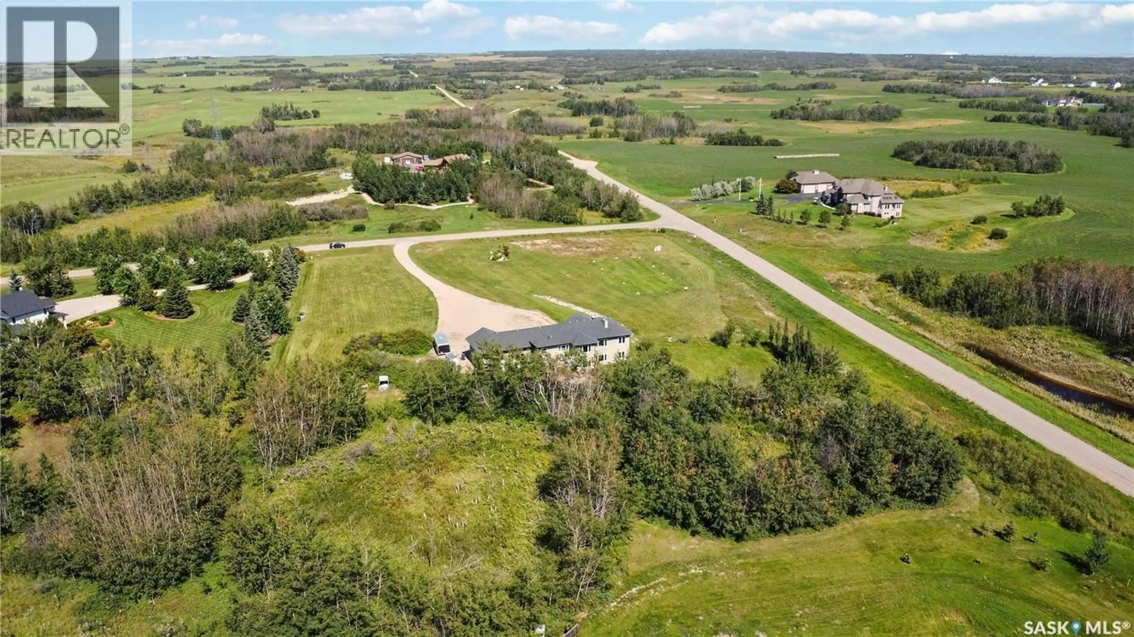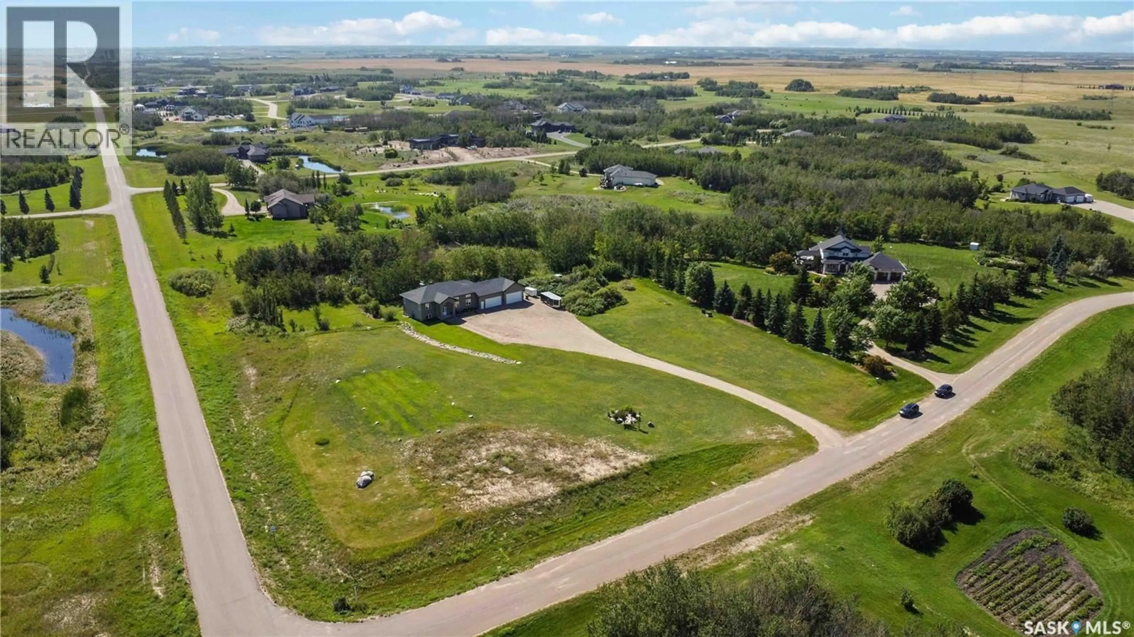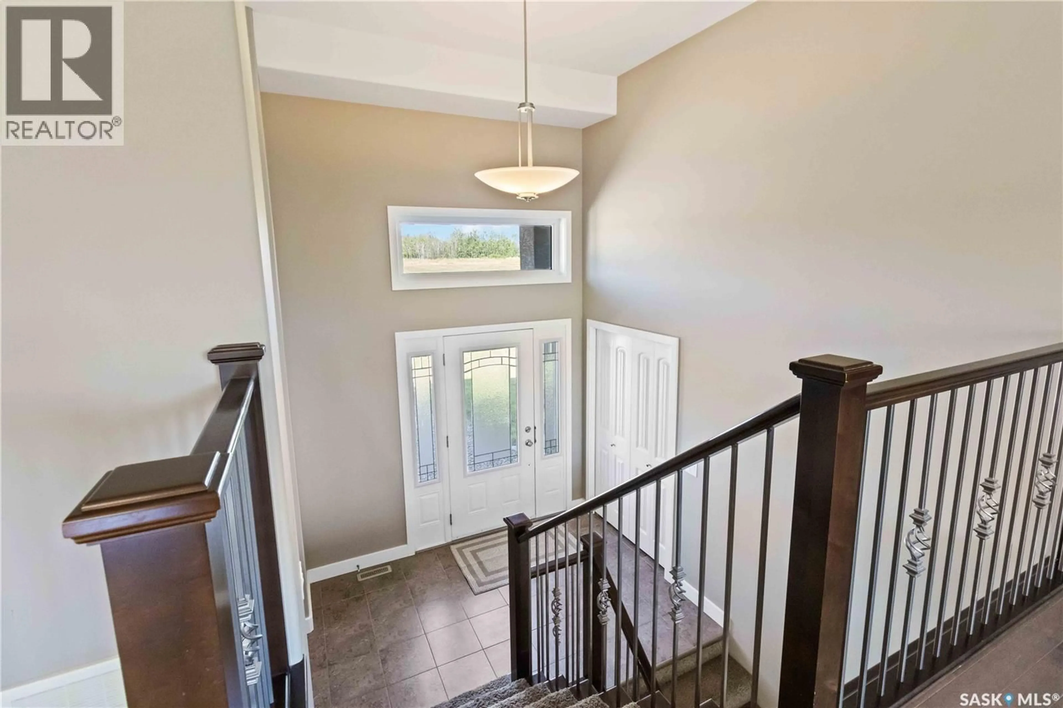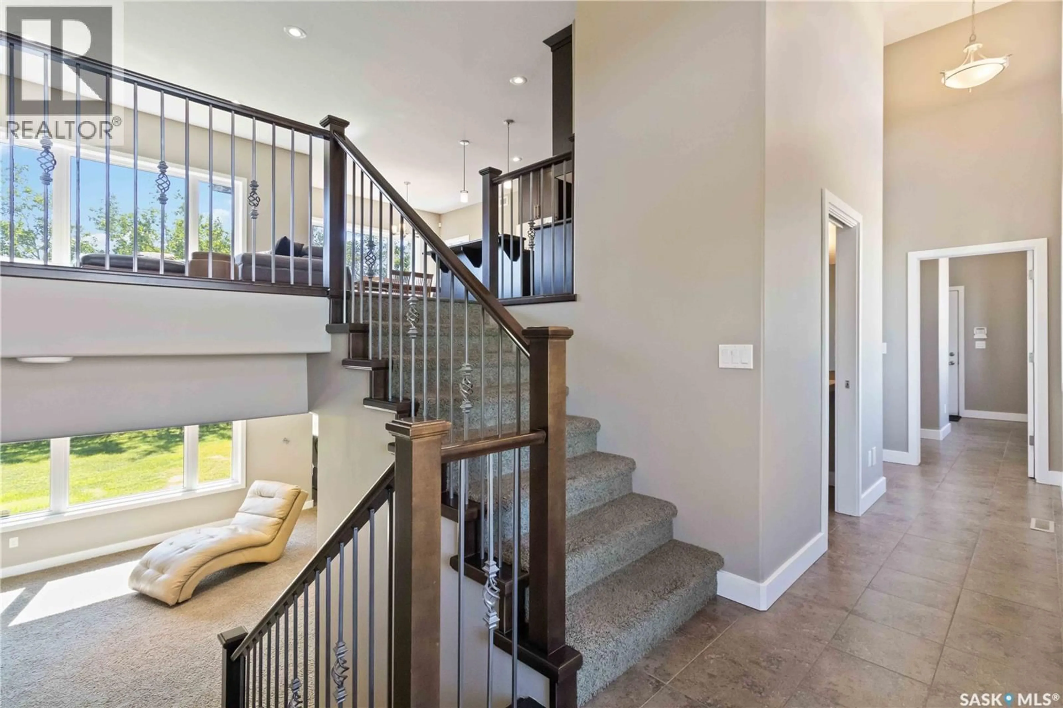26 HIDDEN RIDGE BEND, Corman Park Rm No. 344, Saskatchewan S0K0Y0
Contact us about this property
Highlights
Estimated valueThis is the price Wahi expects this property to sell for.
The calculation is powered by our Instant Home Value Estimate, which uses current market and property price trends to estimate your home’s value with a 90% accuracy rate.Not available
Price/Sqft$577/sqft
Monthly cost
Open Calculator
Description
Welcome to 26 Hidden Ridge, a serene 4 acre retreat nestled among mature trees with sweeping prairie views, all just minutes from the eastern edge of Saskatoon. This walkout modified bi level offers the perfect blend of tranquility and city convenience, with fully paved access right to your door. Step inside to find rich maple hardwood flooring throughout most of the main level, setting a warm, elegant tone. The spacious kitchen featuring granite countertops, floor to ceiling cabinetry, a walk in pantry, and an oversized island, ideal for cooking and entertaining. Just off the kitchen, a large deck provides the perfect place to relax and enjoy peaceful views of the private backyard. The main floor offers a functional layout with three bedrooms, including a generous primary suite complete with a 4 piece ensuite, granite counters, and a walk in closet. Enjoy cozy evenings by one of the two gas fireplaces, one in the main living area and another in the basement family room. Downstairs, the fully finished walkout basement expands your living space with a spacious family / games room, two additional large bedrooms, a den, a 4 piece bath, and ample storage. The home is designed for practical living with a convenient powder room, and an optional second laundry setup off the garage. The attached 4 car garage (44’x24’) is heated, insulated, and ideal for vehicle and equipment storage. Plus, with 4 acres to work with, there’s plenty of room to build your dream shop or garden oasis. If you’re seeking the best of both worlds, peaceful acreage living without sacrificing city amenities, this property is for you! (id:39198)
Property Details
Interior
Features
Main level Floor
4pc Bathroom
2pc Bathroom
Living room
14.6 x 18.1Dining room
11 x 12Property History
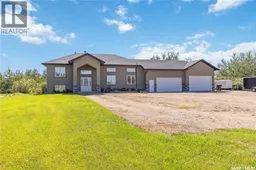 43
43
