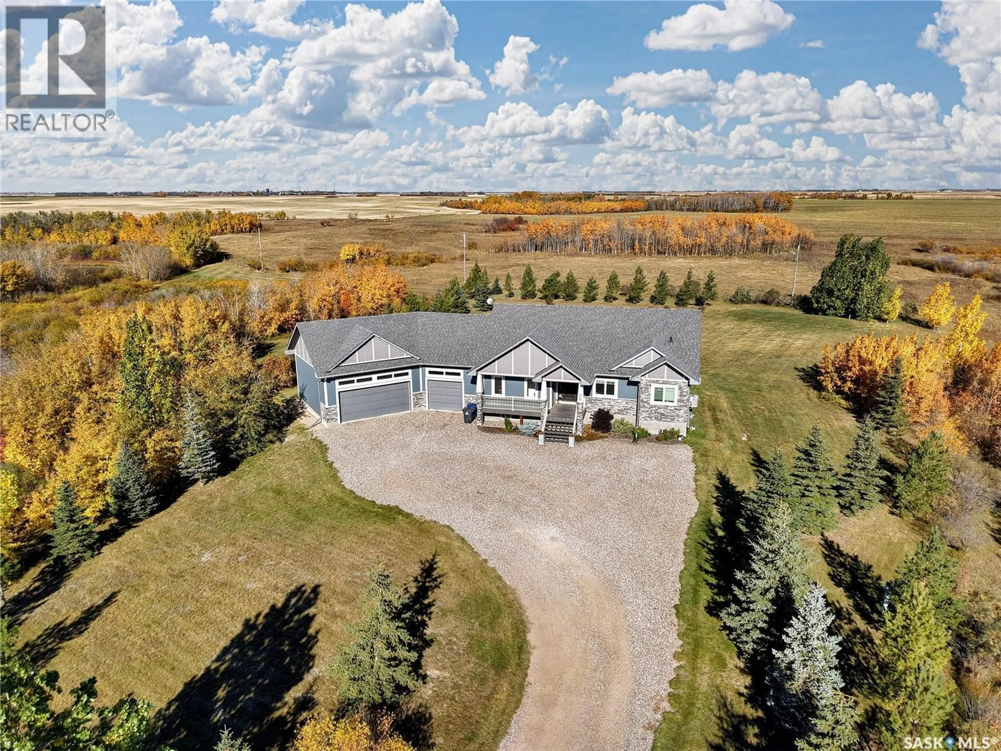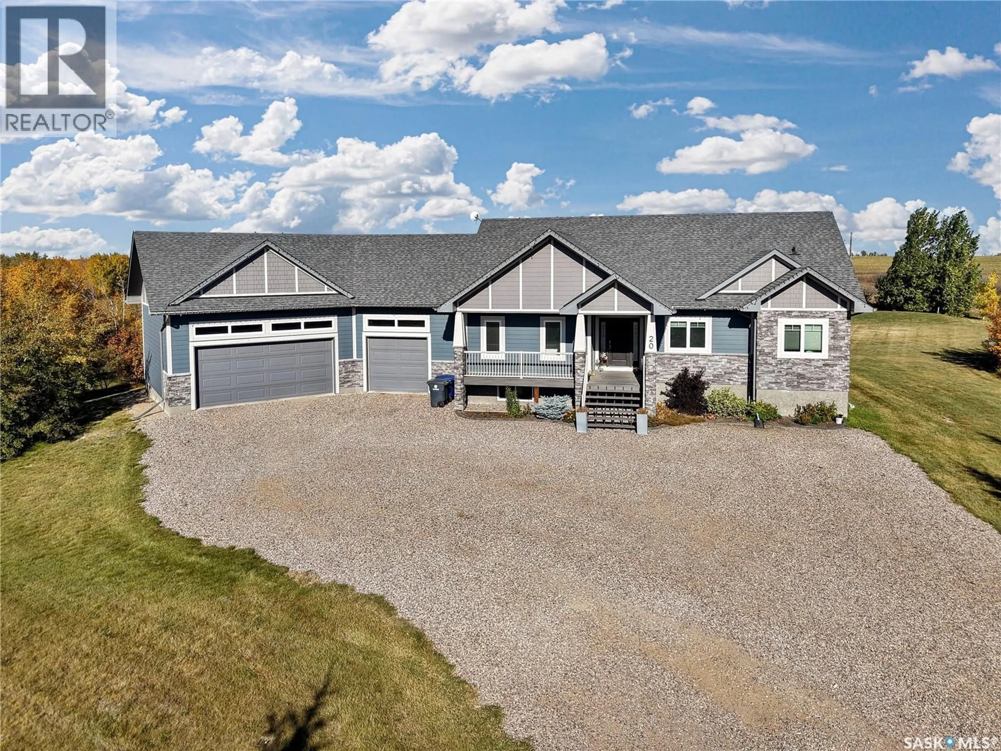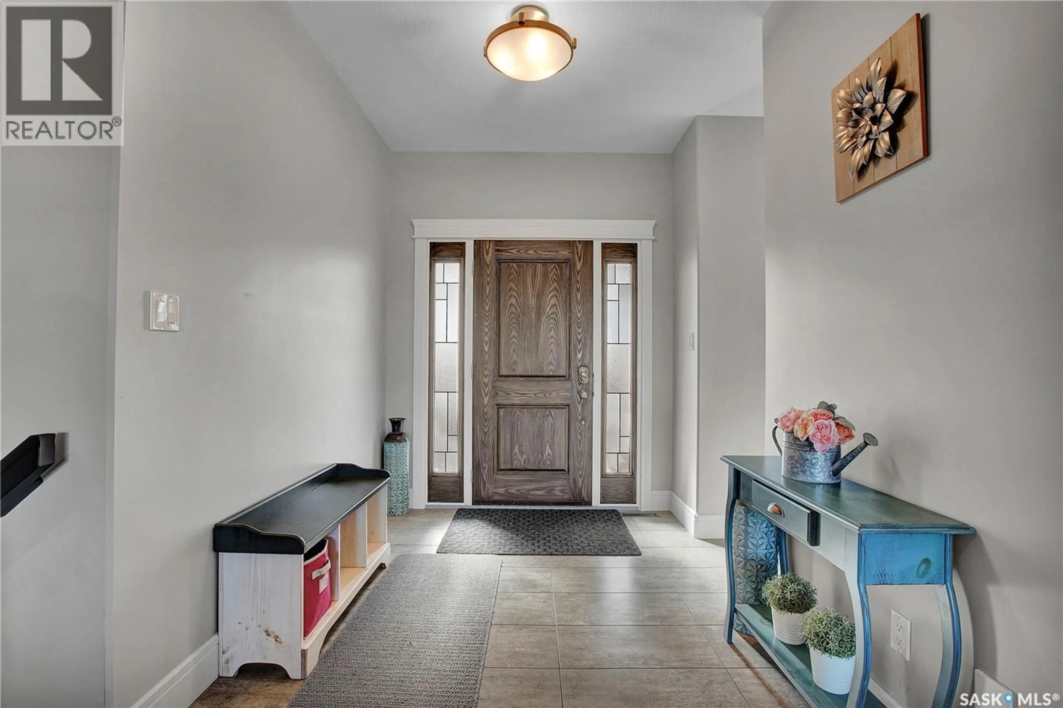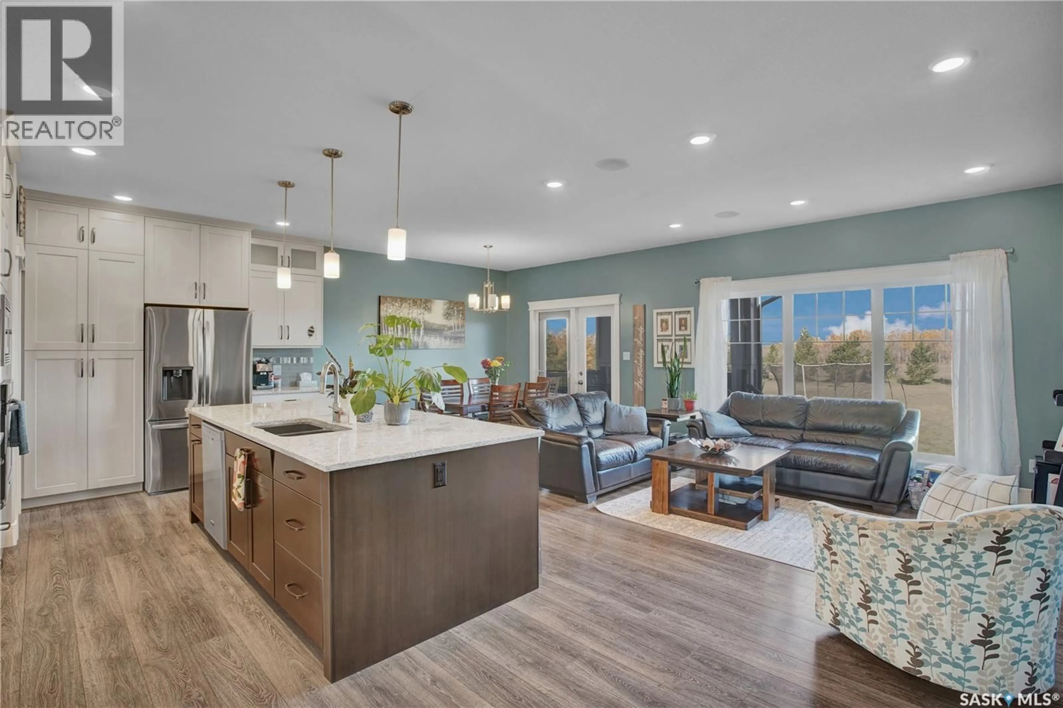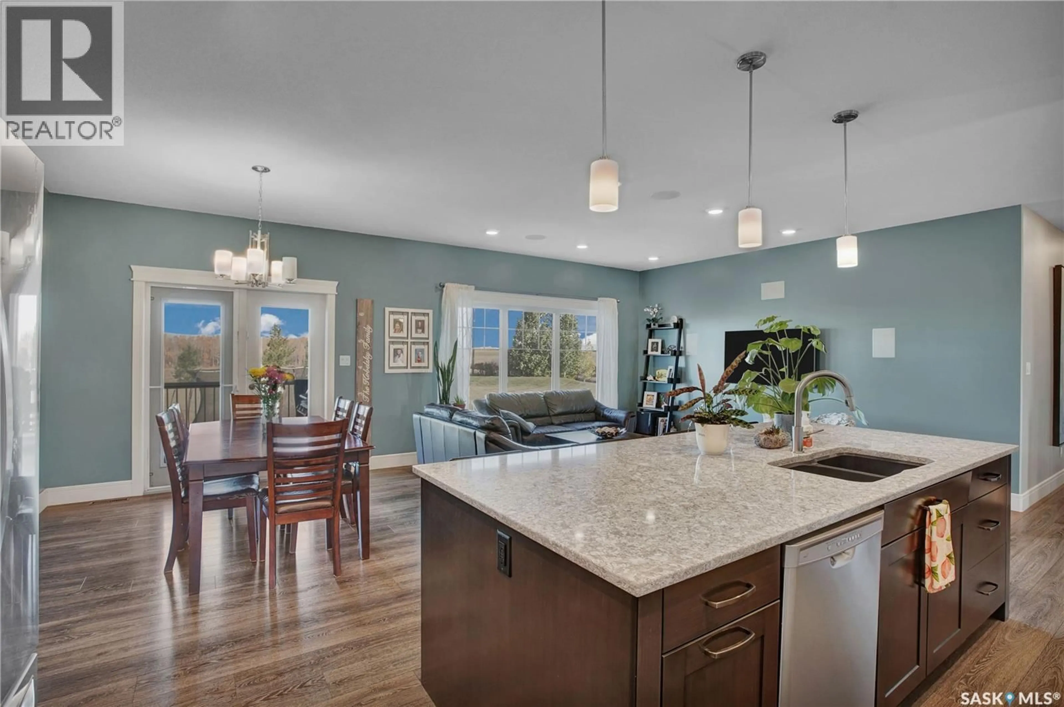20 PARKSID DRIVE, Corman Park Rm No. 344, Saskatchewan S0K3A0
Contact us about this property
Highlights
Estimated valueThis is the price Wahi expects this property to sell for.
The calculation is powered by our Instant Home Value Estimate, which uses current market and property price trends to estimate your home’s value with a 90% accuracy rate.Not available
Price/Sqft$498/sqft
Monthly cost
Open Calculator
Description
Welcome to 20 Parkside Estates. This premier residential acreage sub-divisions only mins north of Warman with paved streets. This gorgeous property is fully developed, the 1.7 acres which is fully landscaped. A spacious foyer welcomes you into a great room, the open concept with north west facing living room with large windows, laminate flooring and which is open to the kitchen/dining. Kitchen has modern white cabinetry and incredible counter prep-space finished with quartz counter tops including on large island. Island features double sinks and has an eating bar ideal for casual dining and entertaining. Stylish use of tile on the backsplash, SS built in appliances included and there is a spacious dining nook with garden doors to the covered northwest facing deck. Just steps into the front foyer entry there is laundry room, large mudroom with access to walk thru pantry and access to the triple attached fully finished garage. Three main floor bedrooms including the primary suite and a full family bath. The primary bedroom has full ensuite with separate shower & walk-in closet. The basement doubles the living space with a large family room/games room space, 3 additional large bedrooms, bathroom and mechanical area and additional storage. City Saskatoon water for household use. Ample space for RV parking in the yard, lots of trees & shrubs including well established shelter belt. A perfect property to escape the city with a country feel and all amenities nearby in this completely move-in ready home. School bus service to Schools. Form 917 is signed with offer presentation Sat October 18, 4:00 PM (id:39198)
Property Details
Interior
Features
Main level Floor
Foyer
7.1 x 8.5Mud room
9.7 x 8.1Laundry room
6.5 x 6.3Kitchen
10.11 x 16.2Property History
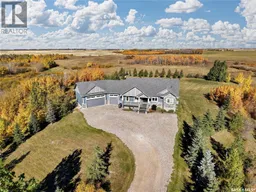 44
44
