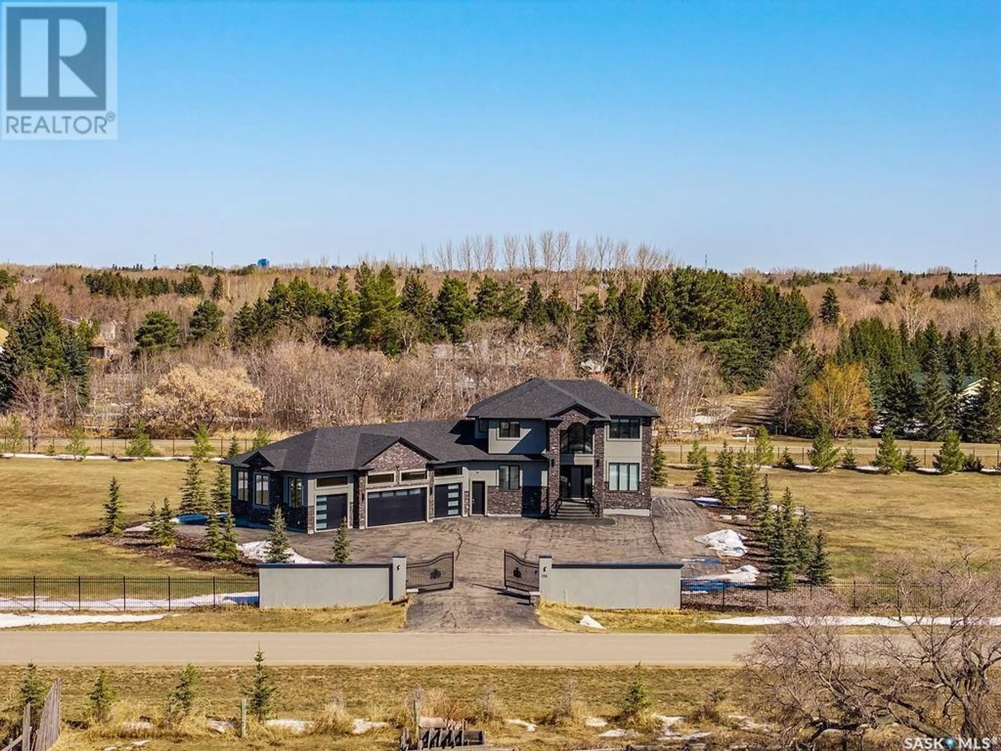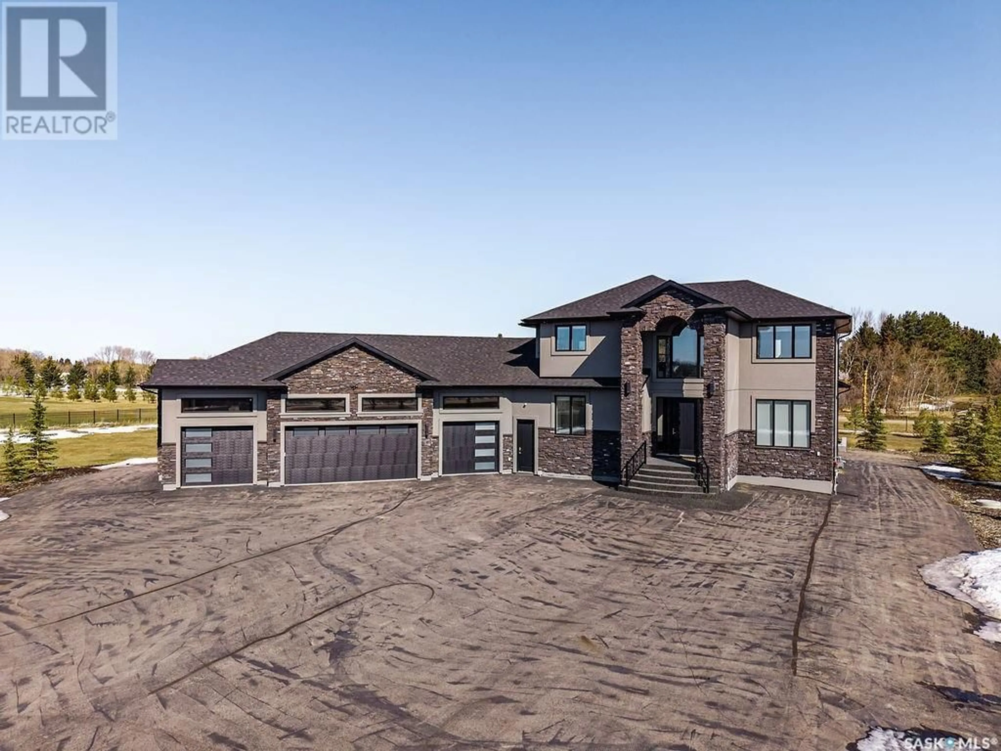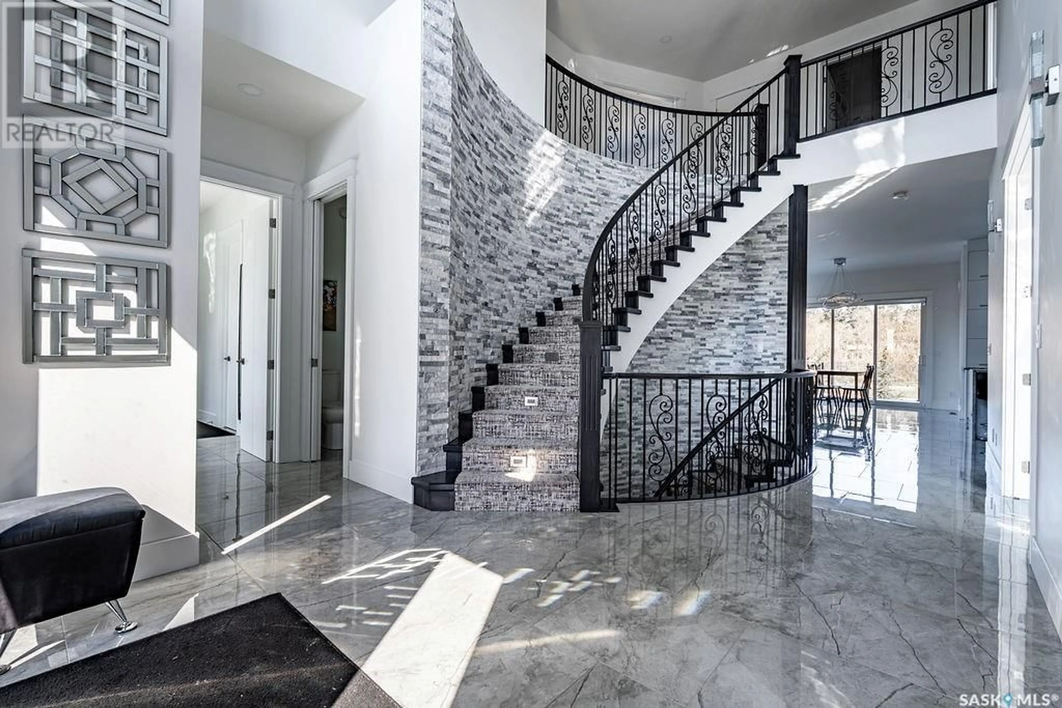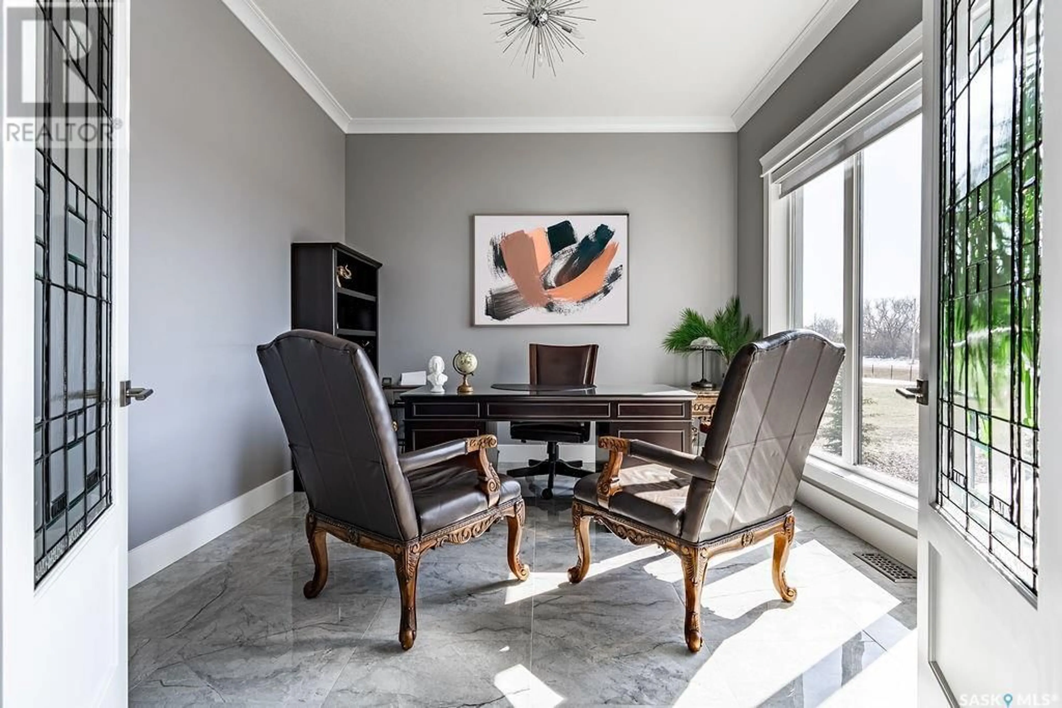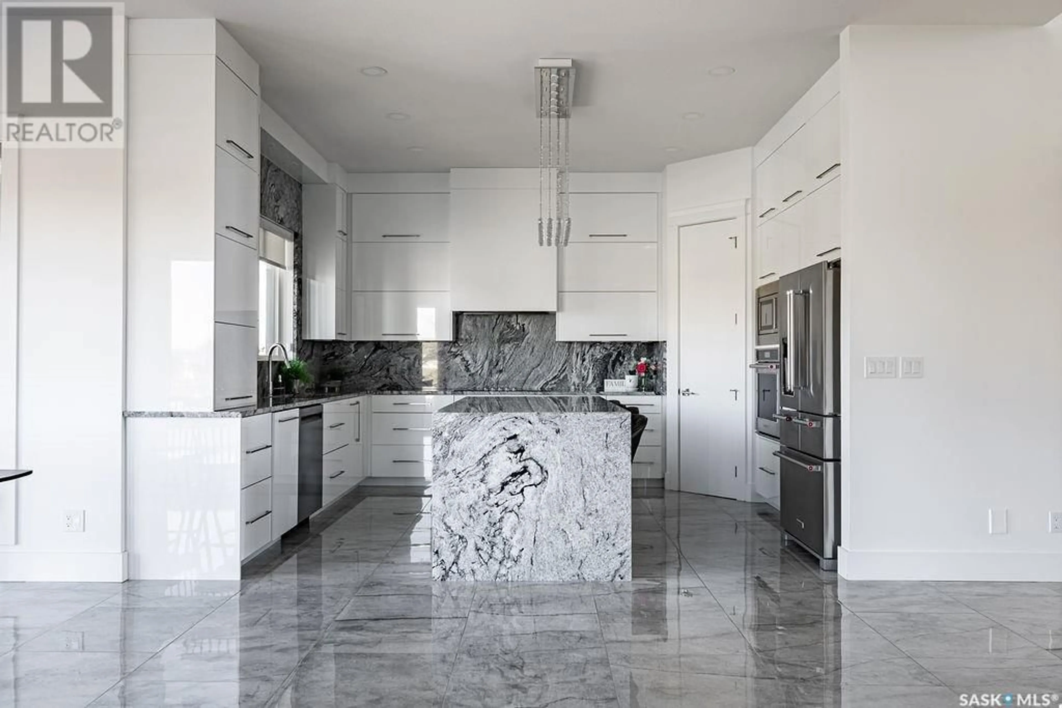156 EDGEMONT DRIVE, Corman Park Rm No. 344, Saskatchewan S7T0E8
Contact us about this property
Highlights
Estimated valueThis is the price Wahi expects this property to sell for.
The calculation is powered by our Instant Home Value Estimate, which uses current market and property price trends to estimate your home’s value with a 90% accuracy rate.Not available
Price/Sqft$593/sqft
Monthly cost
Open Calculator
Description
Welcome to an extraordinary 3,073 sqft luxury estate nestled on 2.59 acres in the prestigious Edgemont development, one of the largest & most private lots in the area. Beyond the iron gates and perimeter fencing lies a meticulously crafted 4-bedroom, 4-bathroom home. Step inside and be captivated by the high ceilings, a curved staircase set against a stone feature wall, & a grand chandelier supported by its own beam. The main floor showcases porcelain Carrara tile, a spacious office, and an open-concept living and dining area that flows seamlessly into a chef’s dream kitchen—complete with high-end built-in appliances, quartz countertops, hidden range hood, & a massive waterfall island. The living room presents a stone feature wall with a gas fireplace. A large deck, with access off of the dining room, overlooks the backyard & the outdoor fireplace.Upstairs, there are 3 oversized bedrooms, including a showstopping primary suite featuring a spa-like ensuite with floor-to-ceiling tile, in-floor heat, a glass shower, freestanding tub, double sinks, & a custom walk-in closet. Alongside the 2 other bedrooms on this level, a 5-pc bathroom with heated floors offers a functional layout for families, with the shower & toilet separate from the double sinks. A laundry room with cabinetry for extra storage & a sink completes the second floor.The fully finished basement is an entertainer’s dream with an expansive wet bar with a sit-up island, games area, family room & in-floor heating throughout. The showstopper of this home is the luxurious European-style spa room with a sauna, cold bucket shower, traditional shower, powder room & lounge area. There is no shortage of parking with a heated 4-car garage with 15ft ceilings & epoxy floor, ready for car lifts, in-floor heating throughout & an expansive asphalt driveway. Mature evergreens frame the fully landscaped lot. This one-of-a-kind home blends craftsmanship, comfort & luxury. A must-see estate that promises to impress. (id:39198)
Property Details
Interior
Features
Main level Floor
Foyer
9'11 x 25'4Office
12'2 x 11'11Kitchen
13'3 x 12'11Dining room
16'9 x 11'8Property History
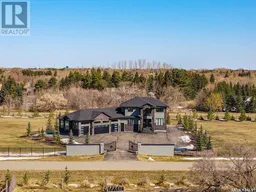 50
50
