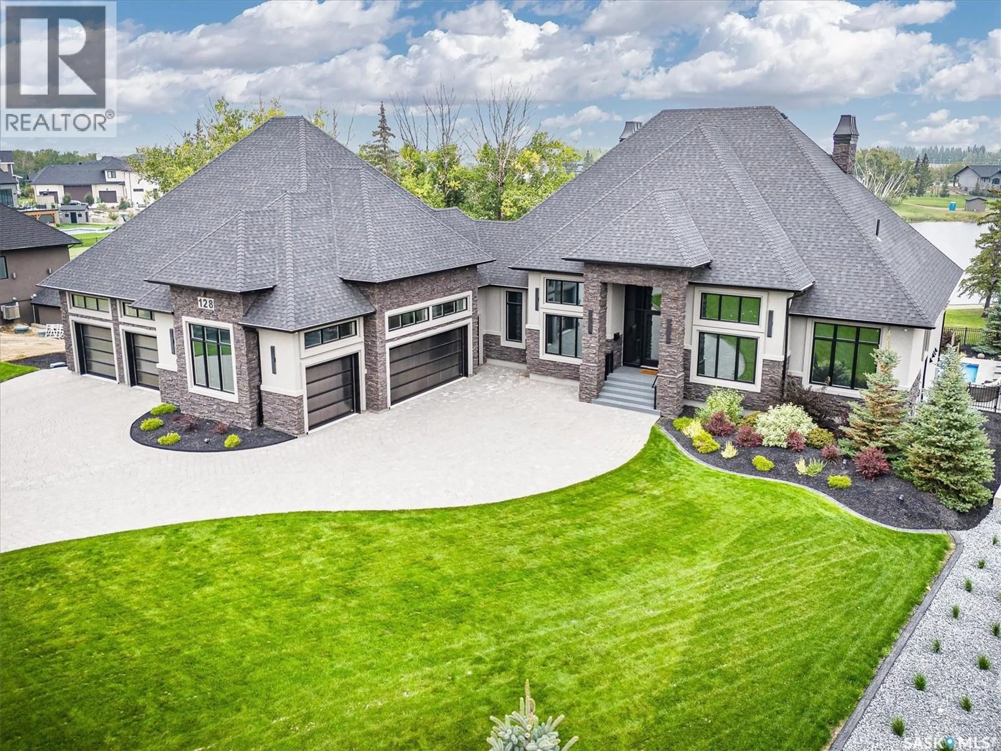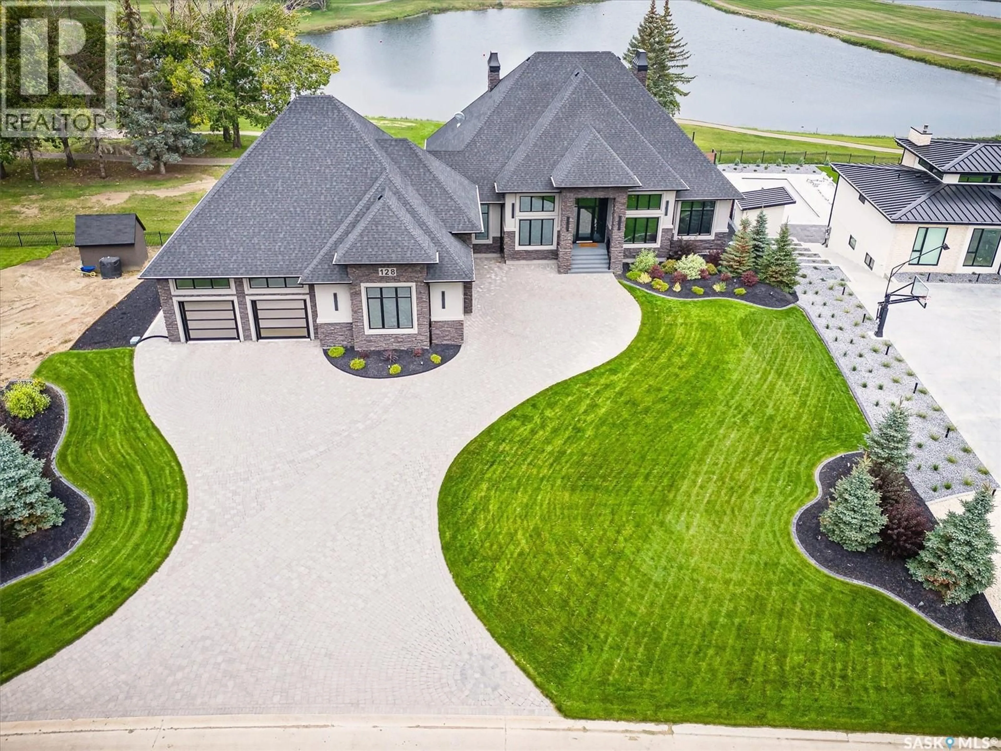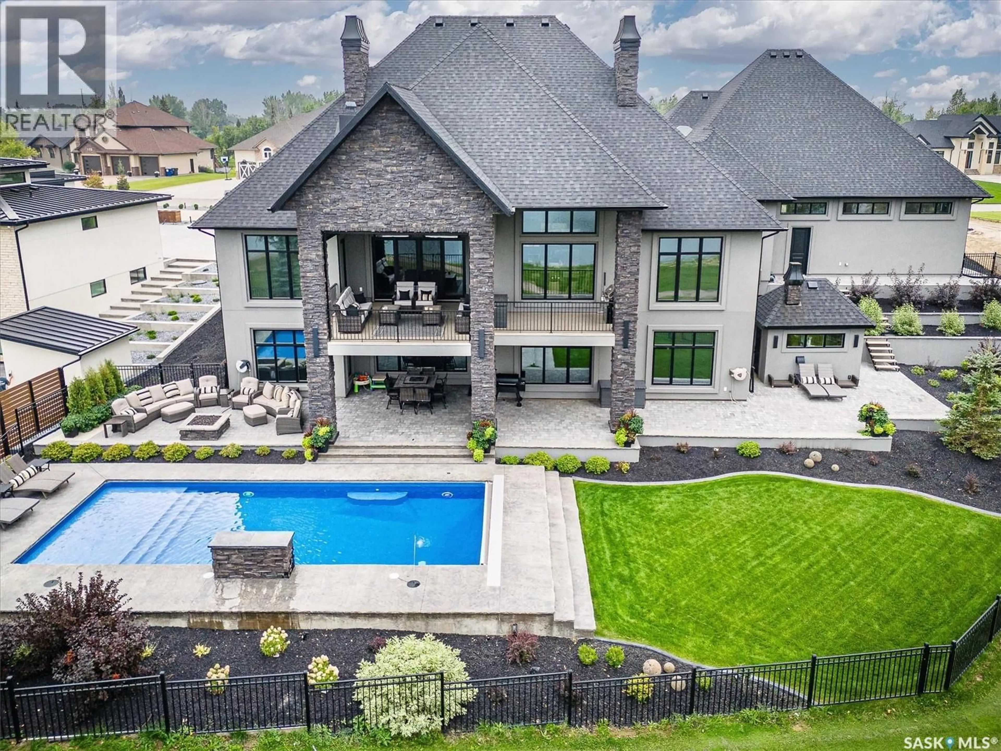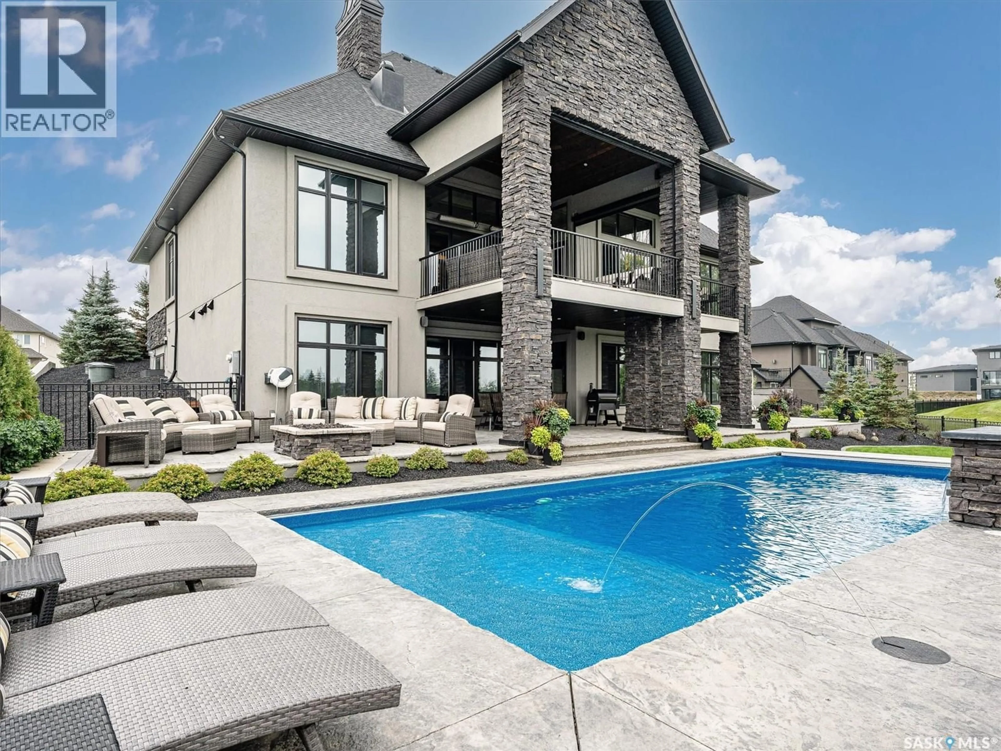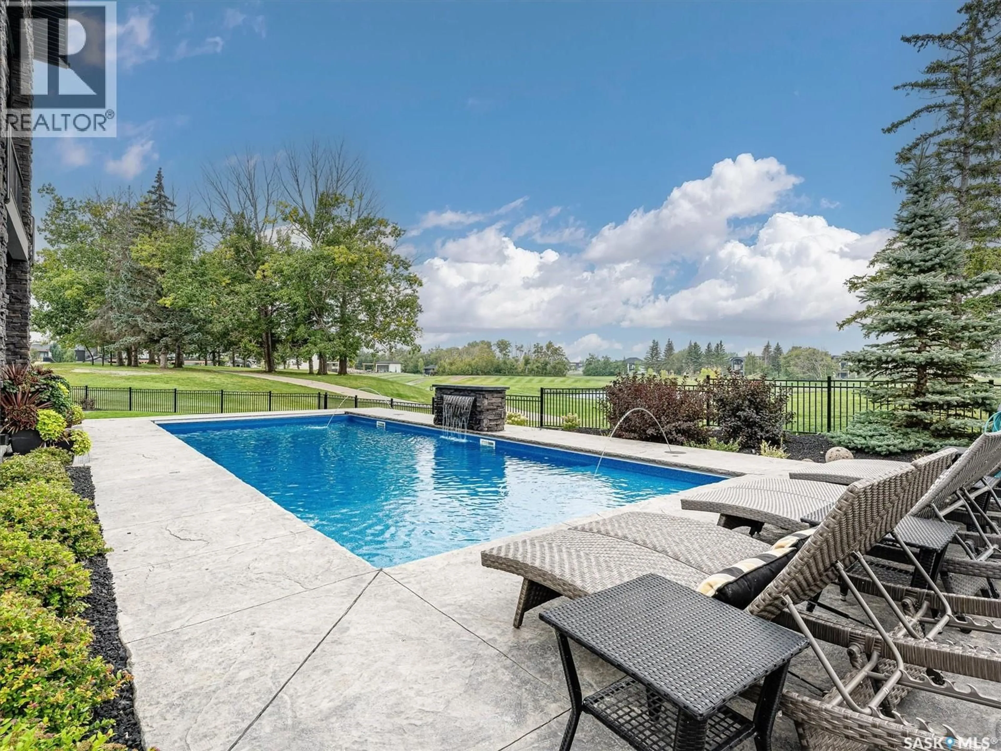128 GREENBRYRE CRESCENT, Corman Park Rm No. 344, Saskatchewan S7V0J5
Contact us about this property
Highlights
Estimated valueThis is the price Wahi expects this property to sell for.
The calculation is powered by our Instant Home Value Estimate, which uses current market and property price trends to estimate your home’s value with a 90% accuracy rate.Not available
Price/Sqft$1,259/sqft
Monthly cost
Open Calculator
Description
Welcome to 128 Greenbryre Crescent North, an extraordinary luxury walkout bungalow nestled in prestigious Greenbryre Estates, offering panoramic golf course & water views. This opulent 4-bedroom, 5-bathroom masterpiece boasts over 3,017 sqft on the main floor, with unparalleled craftsmanship—extensive wall paneling, crown moldings, coffered ceilings, and architectural details. Approaching this grand estate, with impressive 12/12 roof pitch, EFIS stucco & stone, and custom chimney caps—sets the stage for the lavish lifestyle inside. Upon entry, you're captivated by soaring 14’ ceilings with custom millwork, designer lighting, and a grand staircase to the lower level. The expansive gourmet kitchen is a chef’s dream with high-end Wolf & Sub-Zero appliances, custom cabinetry, book-matched marble countertops & backsplash, and a true butler’s pantry. The adjacent living room features a stunning 10’ dual-pane glass DaVinci gas fireplace with hideaway TV, a sophisticated study, and a formal dining room. The luxurious primary suite includes a spacious walk-in closet and spa-like ensuite. The three additional bedrooms are equally impressive, each with an ensuite and walk-in closet. The lower level offers a home gym, recreation & family rooms, bar area, multiple sitting areas. The 7 + car garage is 2,371 sqft with 14' ceilings—ideal for auto enthusiasts or those needing ample storage. Set on a beautifully landscaped 0.51-acre lot, enjoy exceptional outdoor living with a 32' x 18' in-ground pool featuring waterfall & fountain, stamped concrete borders, and electronic retractable cover by Paradise Pools. There are lounging areas, a patio with gas fire pit, a covered patio, and an upper deck with motorized screens & heaters. This turn-key home includes all furnishings, art & decor, deck/pool furniture, and gym equipment—allowing you to move in effortlessly and start enjoying the luxury lifestyle from day one, without the hassle of outfitting or designing. (id:39198)
Property Details
Interior
Features
Main level Floor
Foyer
12.4 x 10Den
16 x 11.8Dining room
16 x 11.8Kitchen
18.4 x 15Exterior
Features
Condo Details
Inclusions
Property History
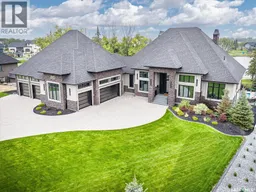 50
50
