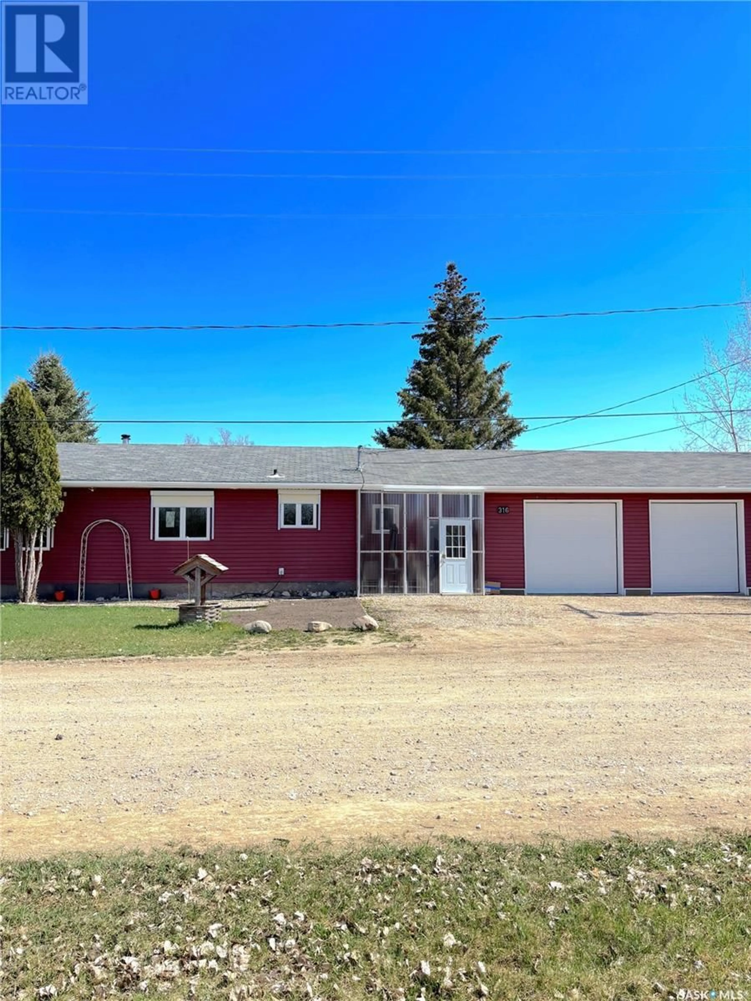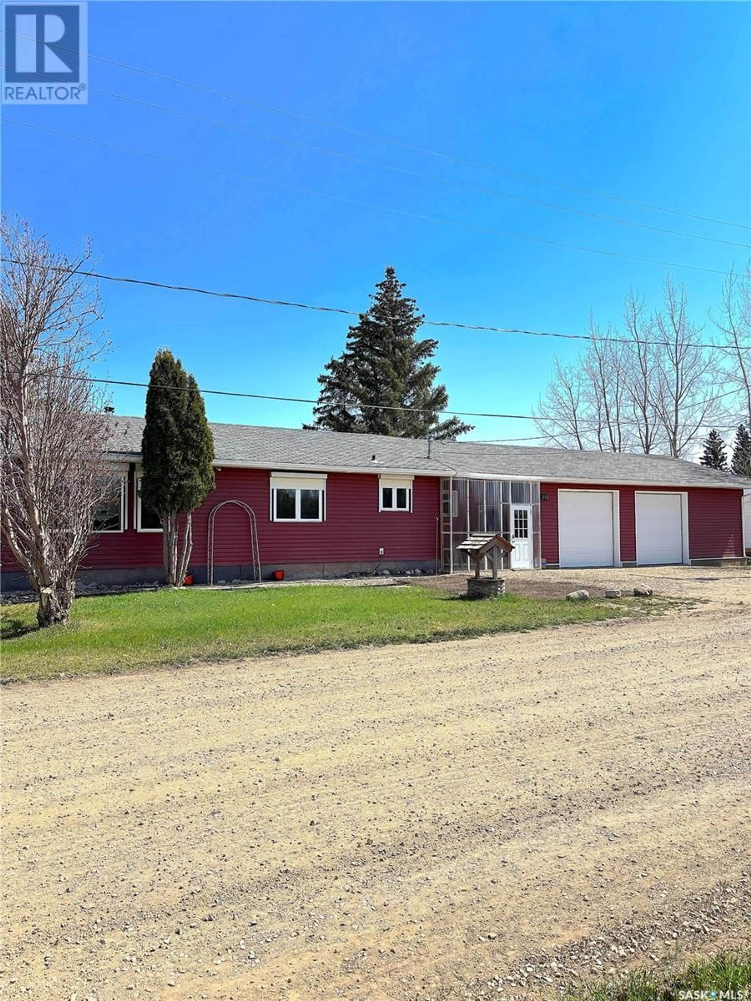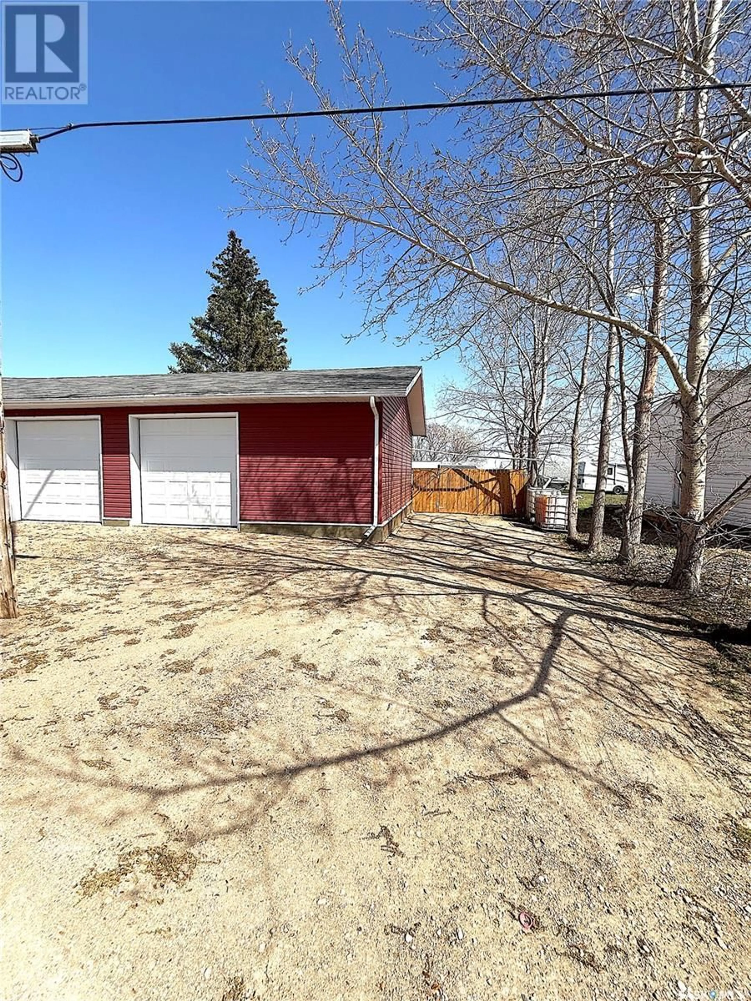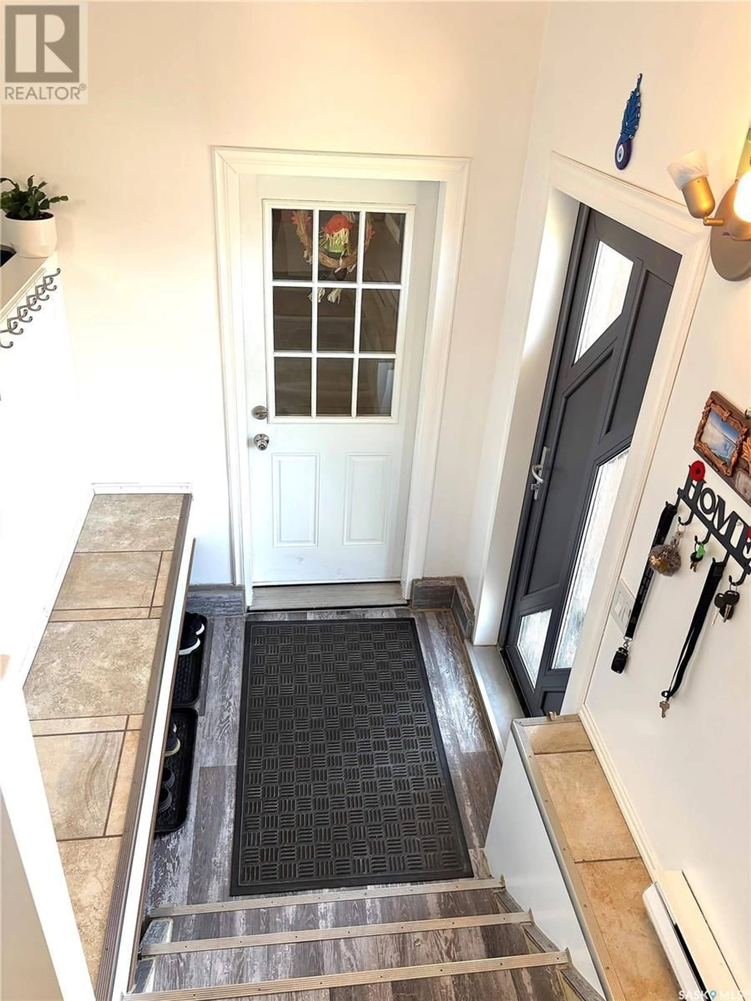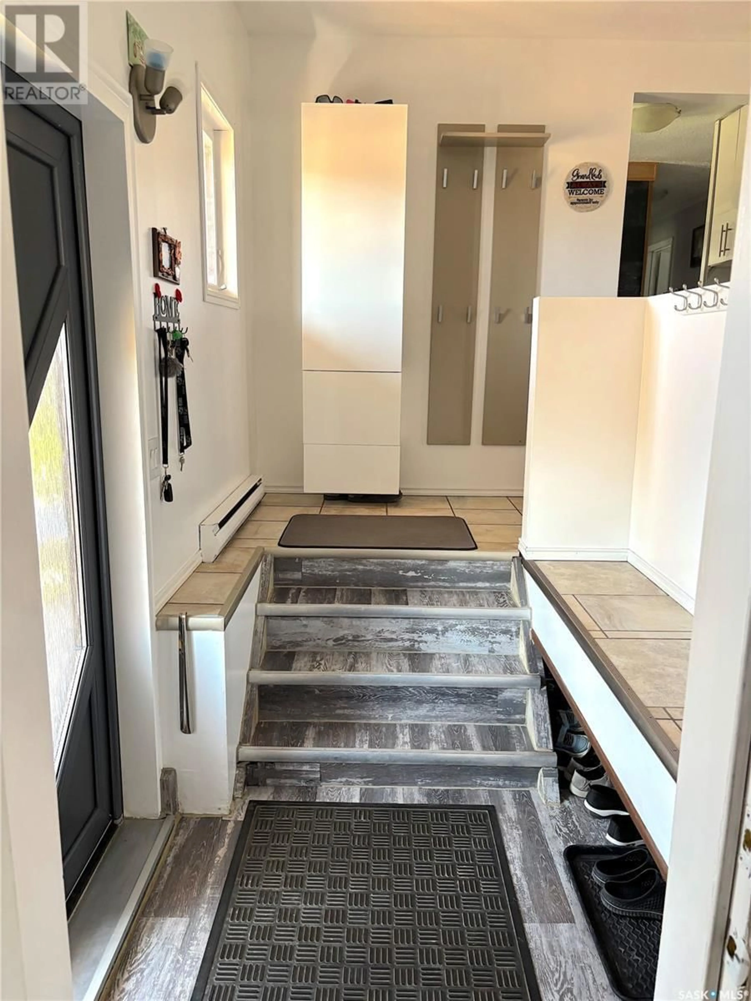316 3RD AVENUE, Meacham, Saskatchewan S0K2V0
Contact us about this property
Highlights
Estimated valueThis is the price Wahi expects this property to sell for.
The calculation is powered by our Instant Home Value Estimate, which uses current market and property price trends to estimate your home’s value with a 90% accuracy rate.Not available
Price/Sqft$255/sqft
Monthly cost
Open Calculator
Description
Enjoy quiet, peaceful small town living just 50 minutes from the city! With easy access to Saskatoon, surrounding mines & farming, this beautifully renovated home in the community of Meacham is ready for its next family! As you enter this home you are greeted by a nice family room with access to the covered deck. Off of the family room is a massive renovated kitchen with lots of window space allowing in tons of natural light. The kitchen is open to a dining space, perfect for hosting. Upstairs you will find 3 nice sized bedrooms. Downstairs you are greeted by a large family room with a wood burning fire place. Off of the family room you will find multiple dens, a large storage space, as well as the laundry room with an additional 3 piece washroom. In this space you can treat yourself to some relaxation in the built in sauna. As you head outside you will step into a massive, oversized two car attached garage, perfect for any car lover! Step outside to the huge yard space perfect for kids to play, growing a garden & evening relaxation! House was re-shingled in July 2025. This property is connected to city water & sewer. You won't want to miss out on this amazing opportunity. Contact your agent to book a private showing today! (id:39198)
Property Details
Interior
Features
Main level Floor
Foyer
7'2" x 5'5"3pc Bathroom
8'6" x 7'5"Bedroom
8'10" x 8'10"Living room
15'9" x 11'5"Property History
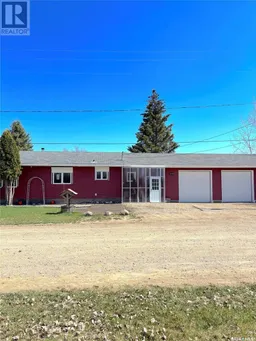 50
50
