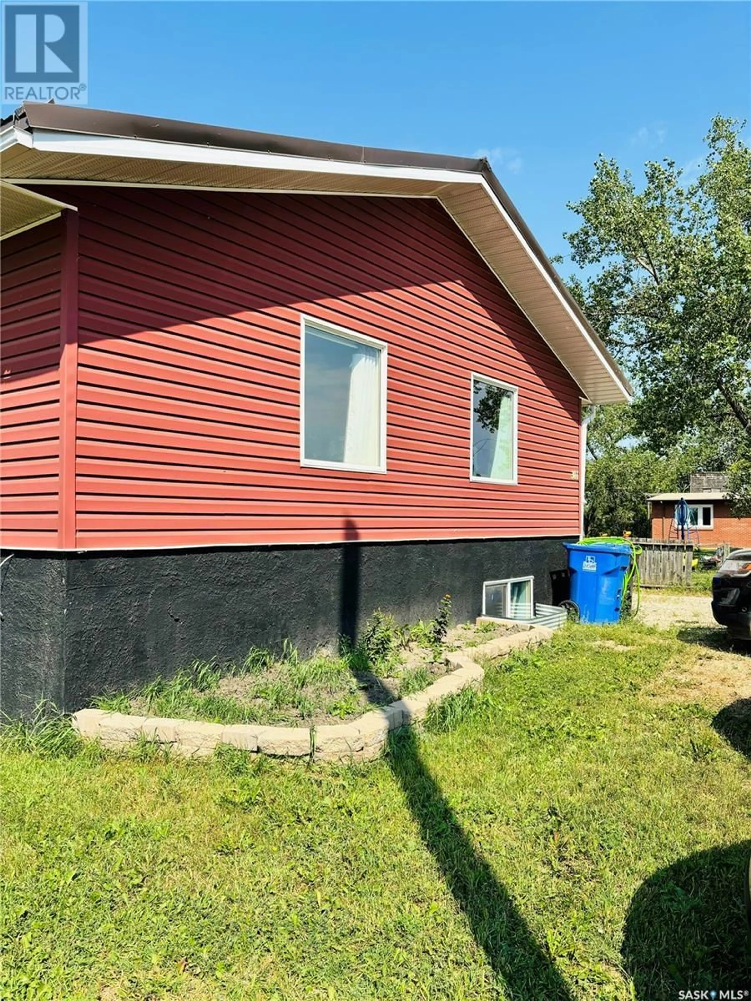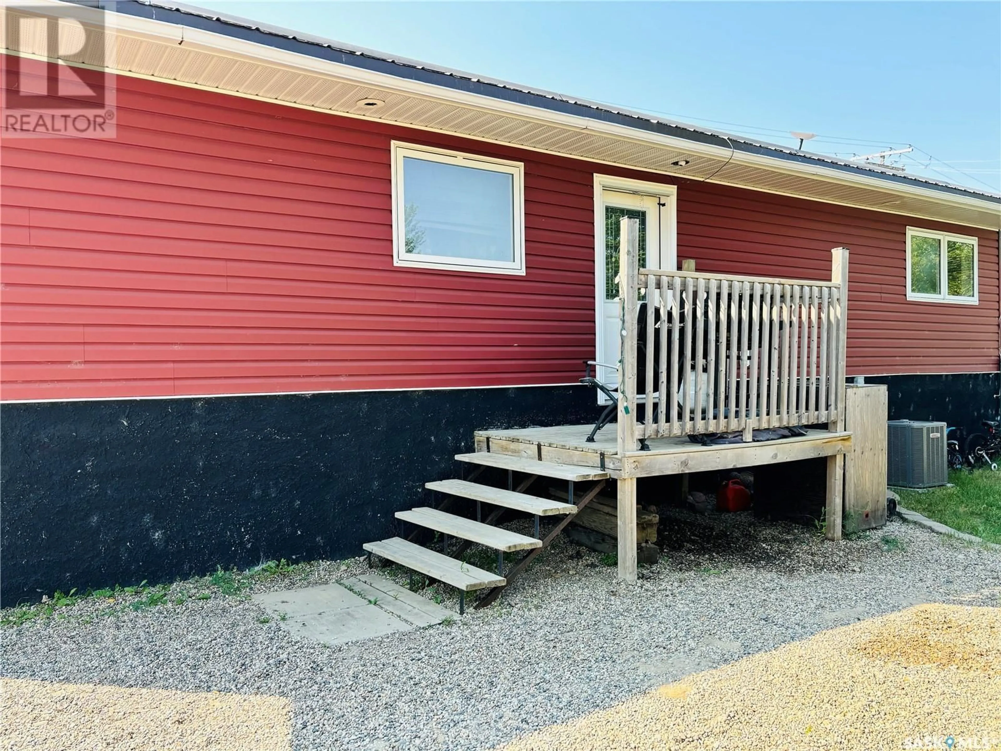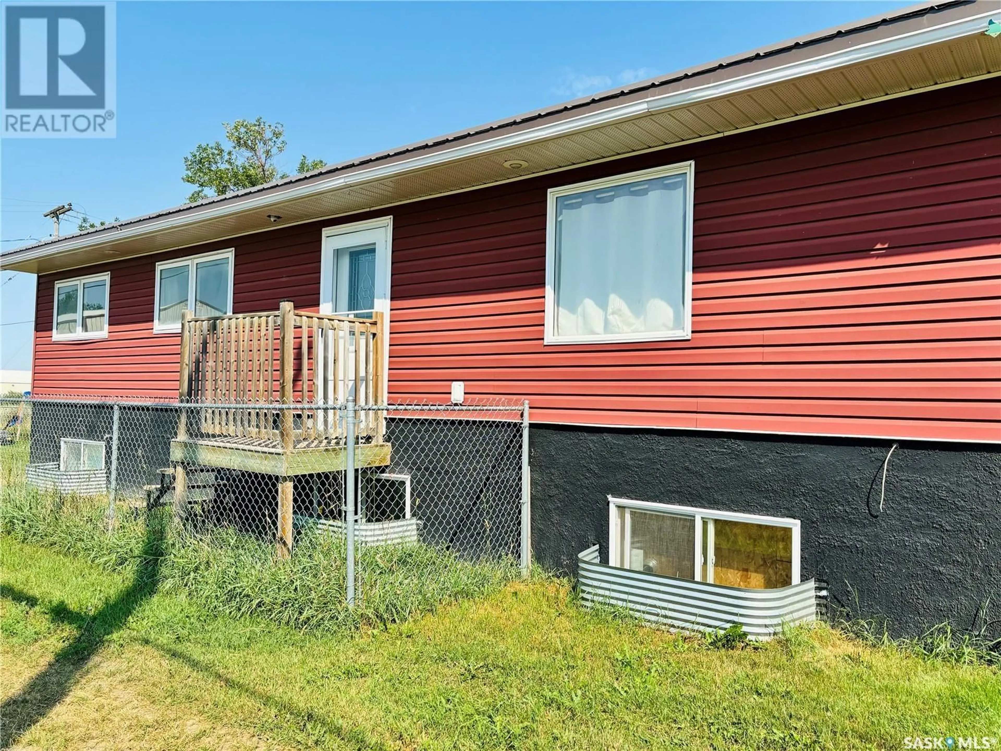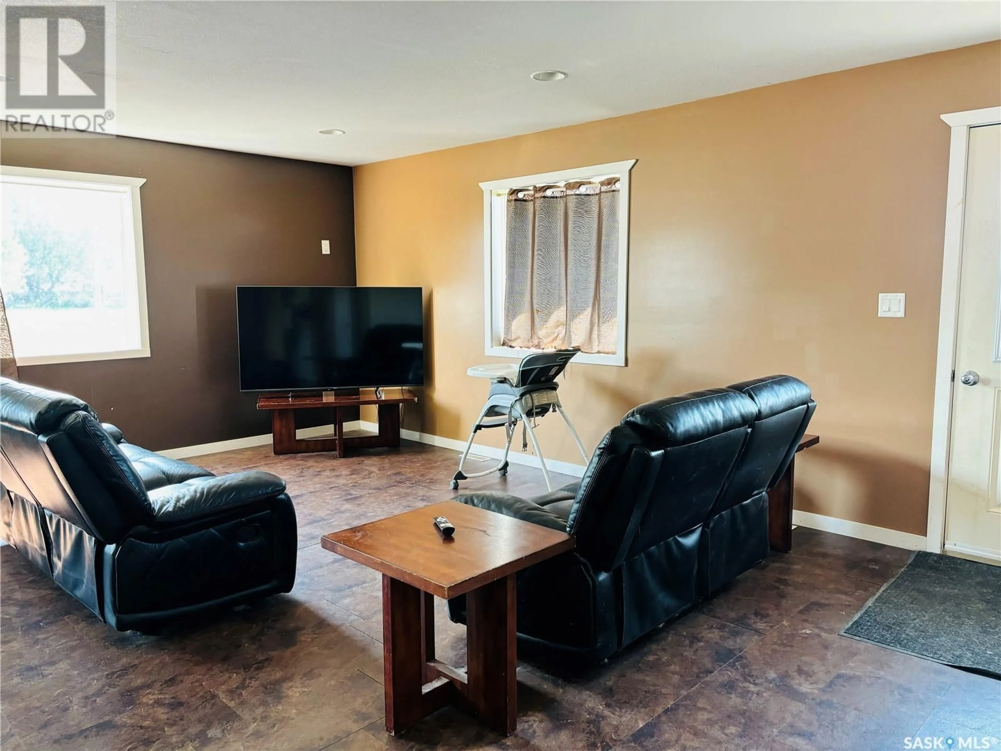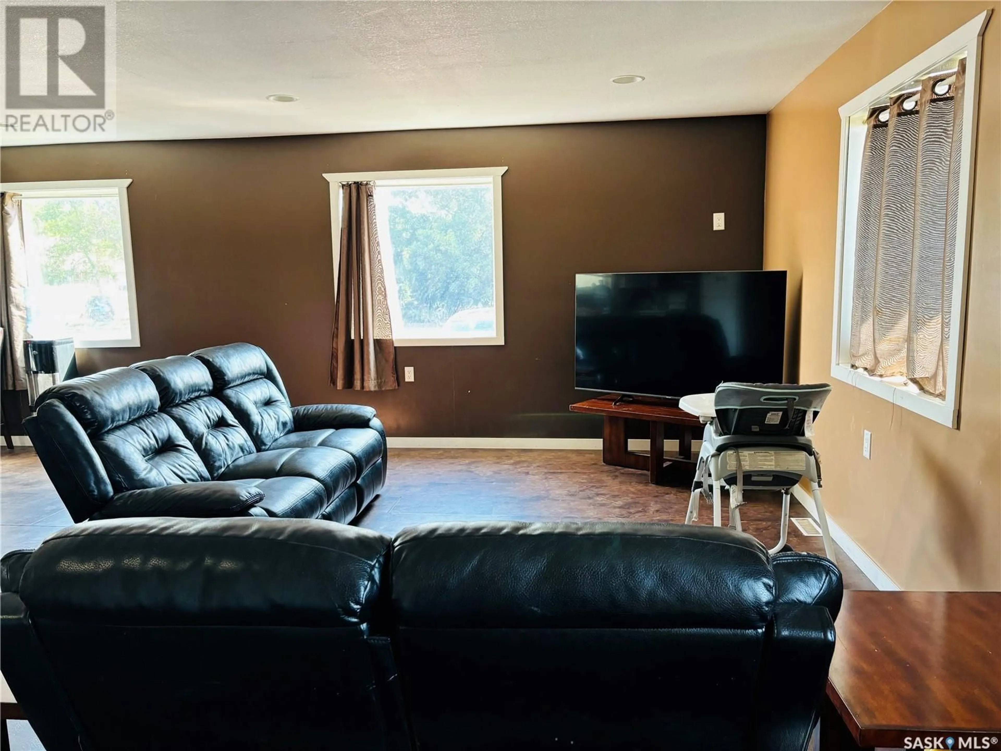301 3rd STREET, Frobisher, Saskatchewan S0C0Y0
Contact us about this property
Highlights
Estimated valueThis is the price Wahi expects this property to sell for.
The calculation is powered by our Instant Home Value Estimate, which uses current market and property price trends to estimate your home’s value with a 90% accuracy rate.Not available
Price/Sqft$162/sqft
Monthly cost
Open Calculator
Description
Situated on a quiet street in a safe, small town, this 2013 bungalow is ready for you! Upon entering you will find a great 1/2 bath and entrance area with plenty of room for your family. Once inside, the large open floor plan with newly installed vinyl plank flooring makes entertaining a breeze. Completing the bright and welcoming upstairs is your laundry area, 3 bedrooms and another full bathroom. Heading downstairs you'll find 9 foot ceilings and your master suite. The remaining basement is ready for your design with rough-ins for 2 more bathrooms and a huge open space for a games or family room. The backyard features a fenced in yard making it ready for your pets or little ones to safely enjoy. Call today to arrange a showing of this charming home! (id:39198)
Property Details
Interior
Features
Basement Floor
Primary Bedroom
13'8 x 12'10Utility room
9'2 x 9'11Games room
26'6 x 42'5Property History
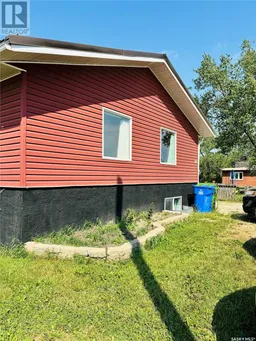 31
31
