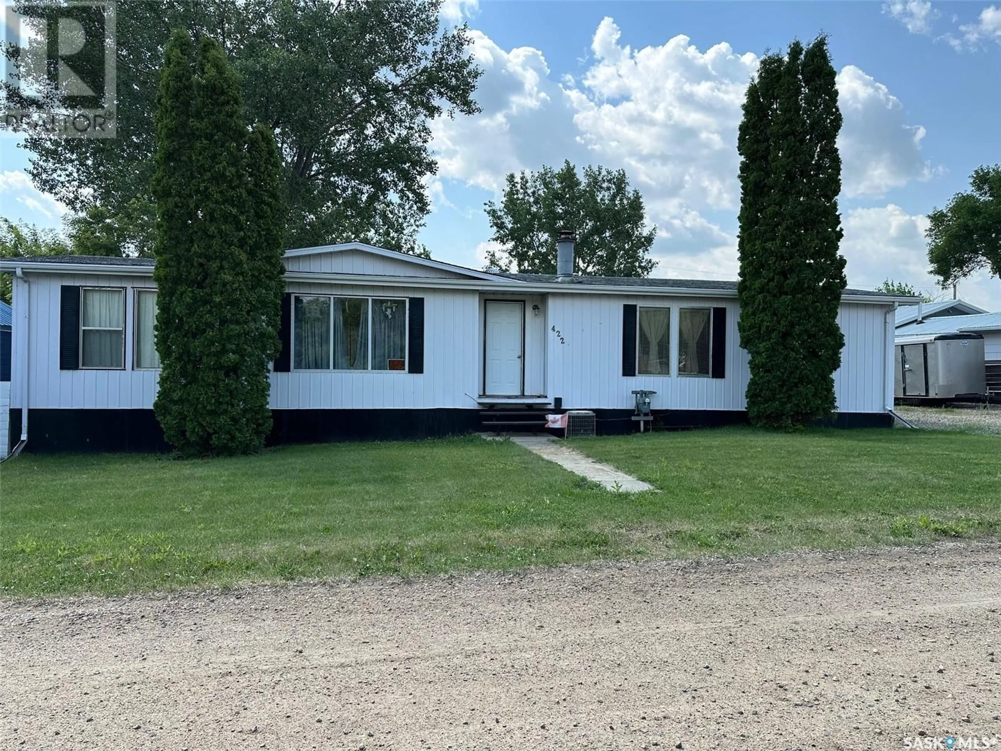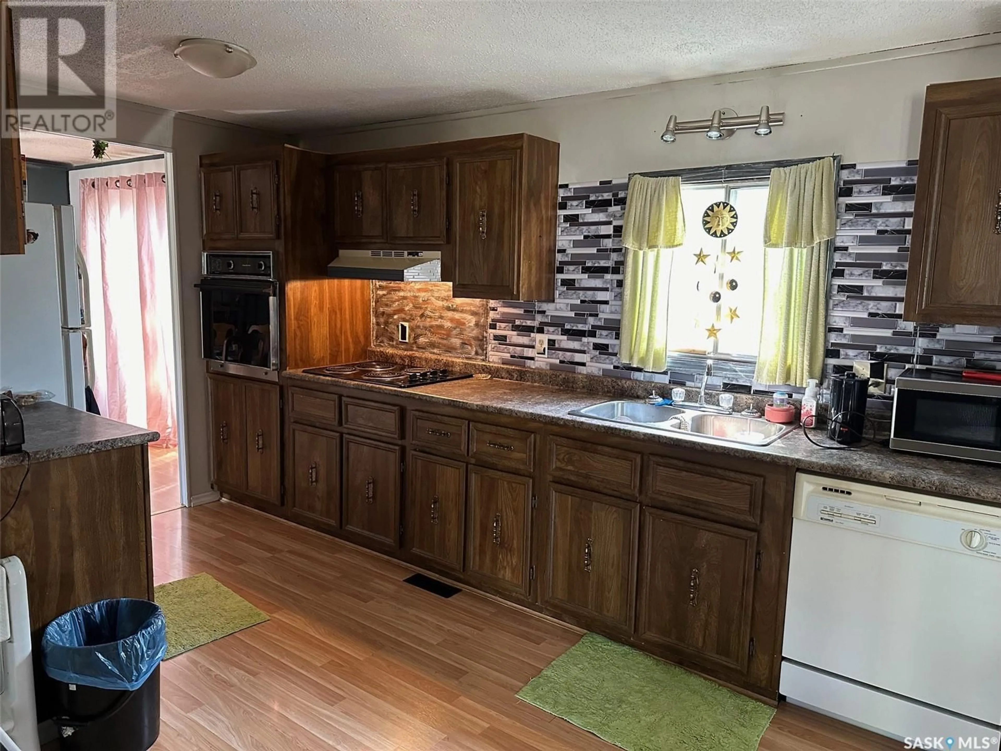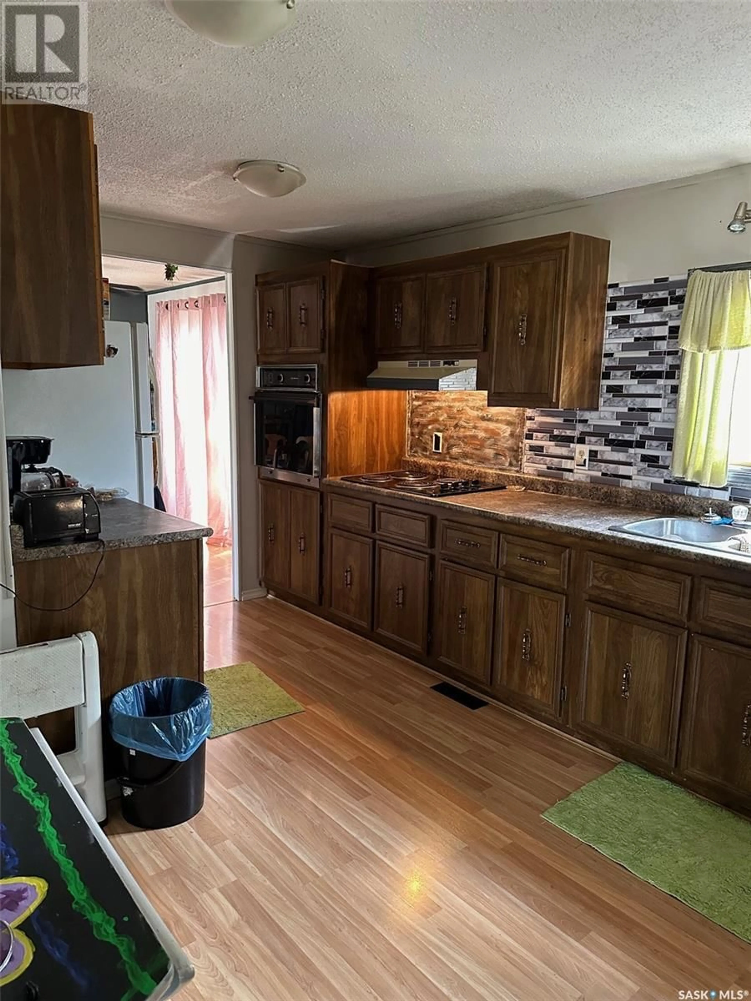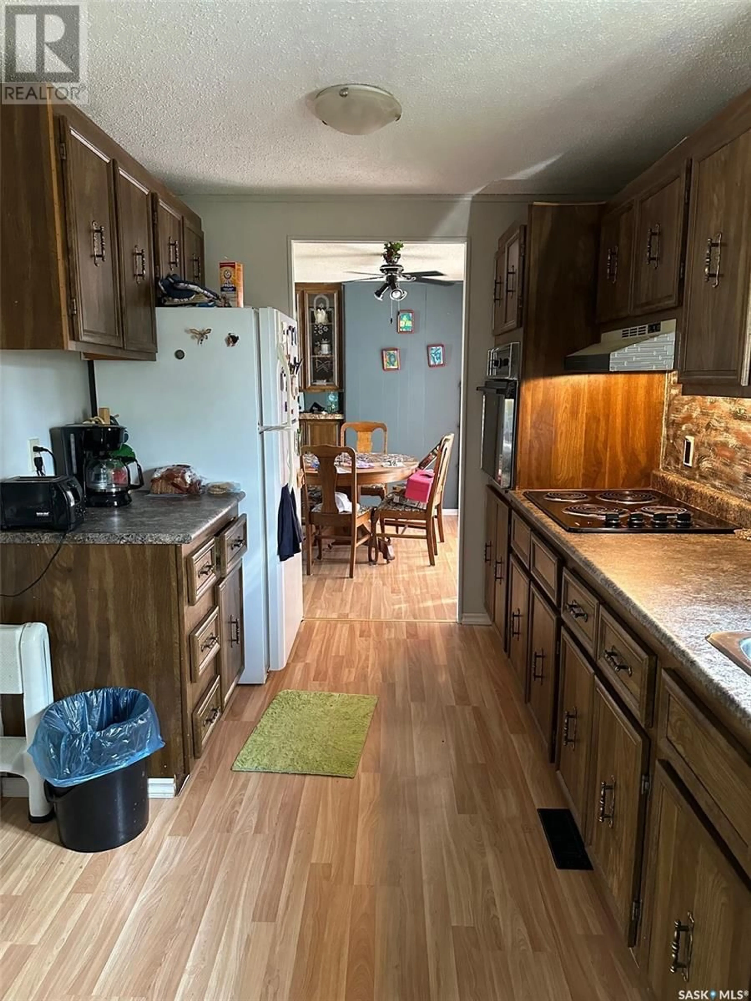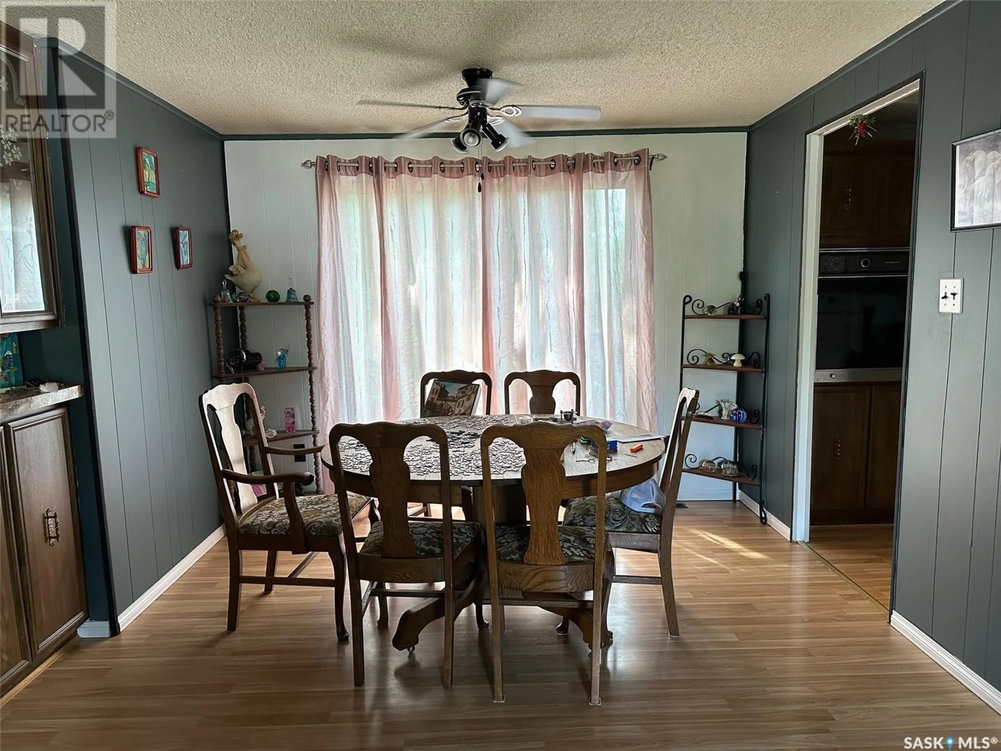422 DOERR STREET, Bienfait, Saskatchewan S0C0M0
Contact us about this property
Highlights
Estimated ValueThis is the price Wahi expects this property to sell for.
The calculation is powered by our Instant Home Value Estimate, which uses current market and property price trends to estimate your home’s value with a 90% accuracy rate.Not available
Price/Sqft$76/sqft
Est. Mortgage$470/mo
Tax Amount (2024)$1,810/yr
Days On Market272 days
Description
This home is priced to sell. This home is over 1400 sq ft; featuring a large kitchen with built in appliances, separate dining area, large living room and a family room with a wood fireplace. The large master bedroom has a walk in closet and a 1/2 bath en-suite, 2 more good sized bedrooms, full bathroom and laundry in the back entry complete the inside of this home. But wait we are not finished there; the back yard is completely fenced and has a large deck with access from the back entry/laundry or the patio doors off the dining area. Also a shed and large garden area. There is plenty of room for future development here, the yard is 90 x 135 so you can build that dream garage or shop. (id:39198)
Property Details
Interior
Features
Main level Floor
Dining room
10' x 10'3"Living room
16'2" x 13'Primary Bedroom
11'6" x 13'4"4pc Bathroom
8'4" x 5'Property History
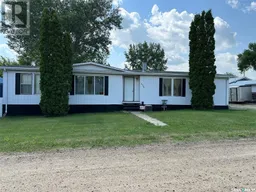 24
24
