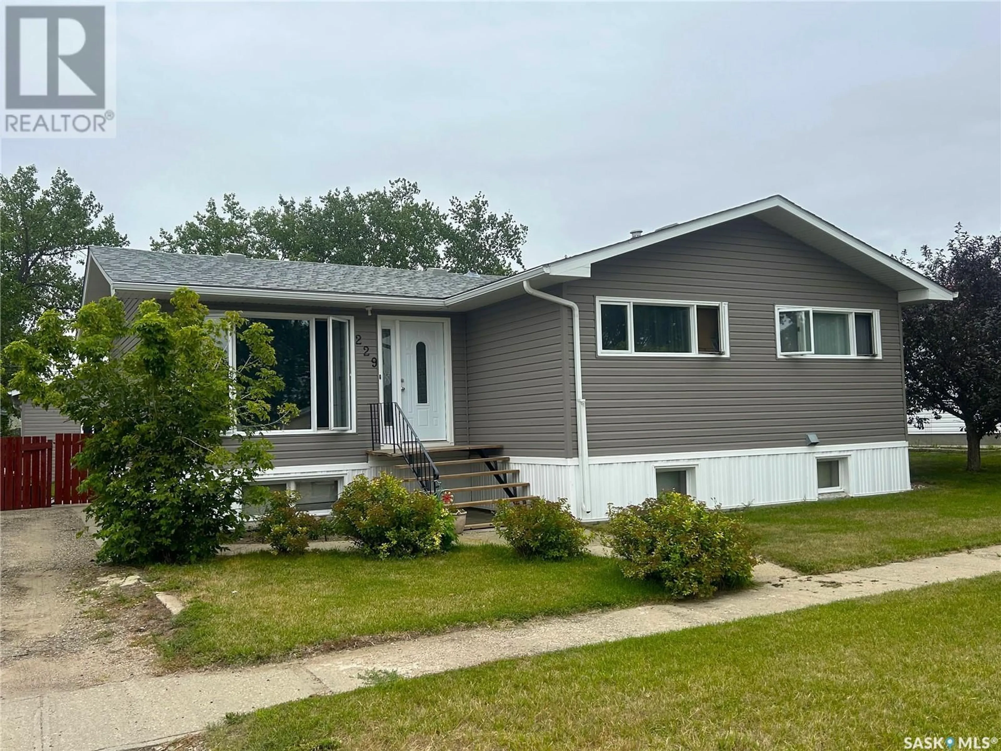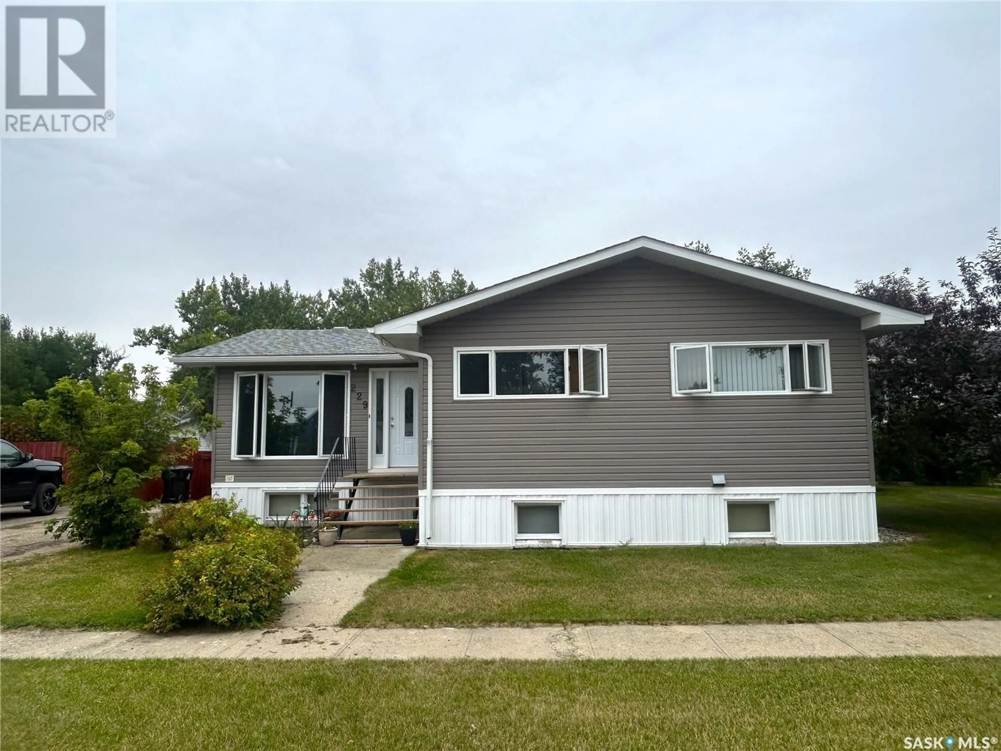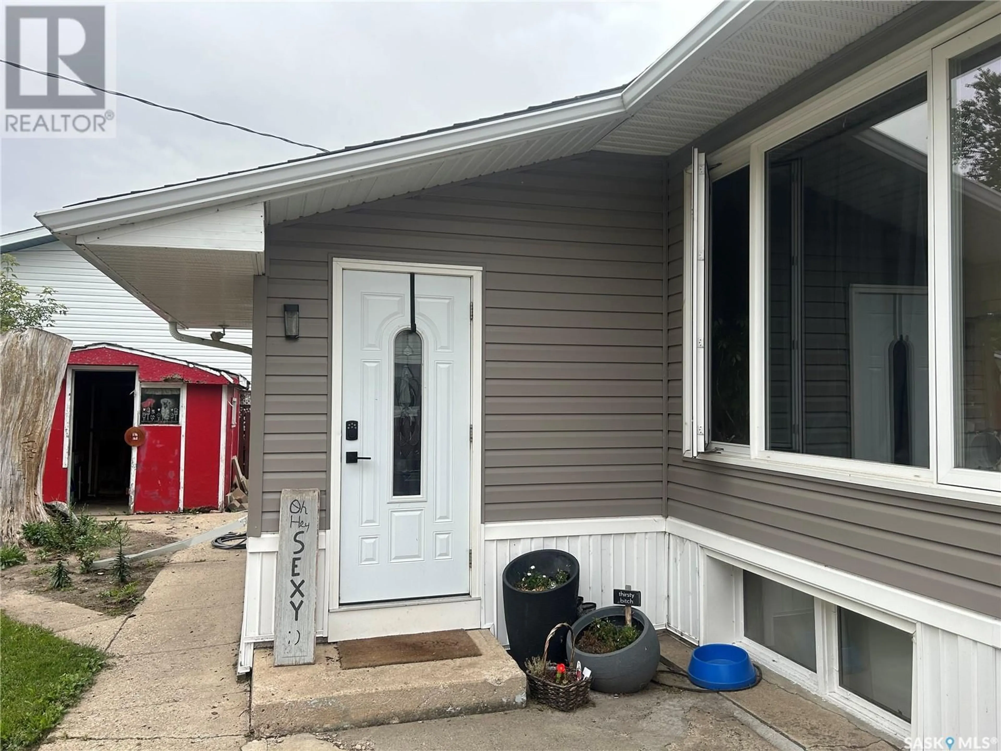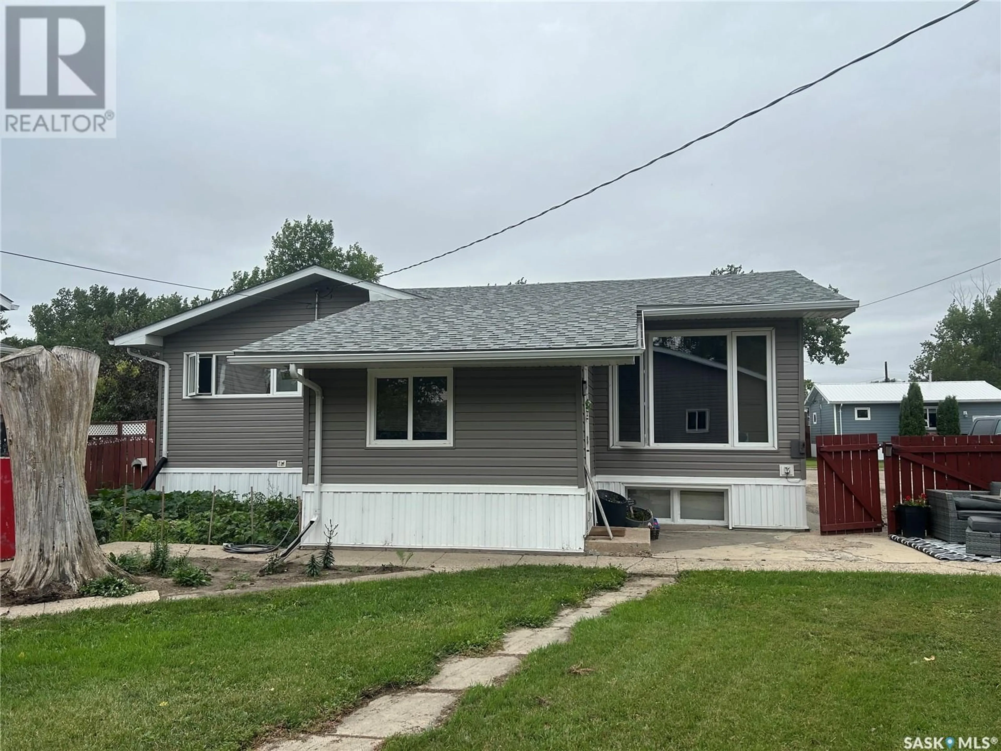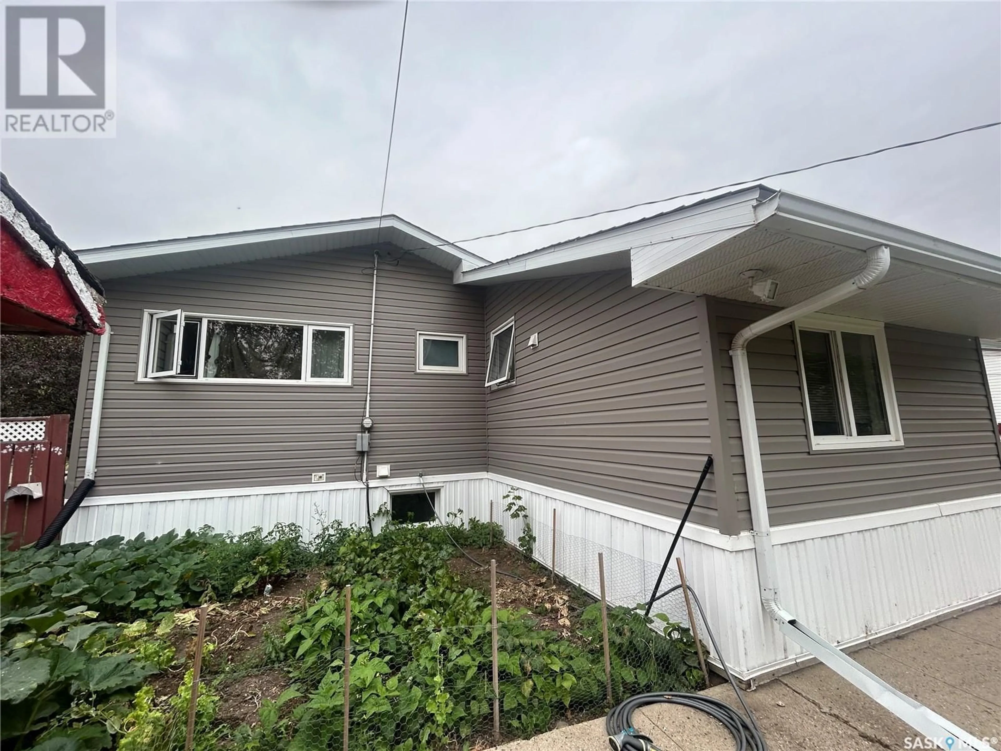229 ALDRIDGE STREET, Bienfait, Saskatchewan S0C0M0
Contact us about this property
Highlights
Estimated valueThis is the price Wahi expects this property to sell for.
The calculation is powered by our Instant Home Value Estimate, which uses current market and property price trends to estimate your home’s value with a 90% accuracy rate.Not available
Price/Sqft$151/sqft
Monthly cost
Open Calculator
Description
You CAN OWN this lovely 4 bedroom home for Less than most Rental units! The 4 bedroom home is located in Bienfait and just a few blocks from the school (west) and the arena/swimming pool/play park (east) Greeting you into this house is a large back Entryway that leads straight up to the light/bright sunshine ceiling kitchen/dining area (white cabinets) and Eating bar. (full appliance pkg). The Living Room is located adjacent with plenty of room and sunny windows. The remaining of the main floor has 3 bedrooms plus a 4 piece bathroom and plenty of storage throughout. The basement has a large Family room, a well-equipped Laundry/storage room (Utility is tucked just behind this area) and completing this lower level is a bathroom (3 piece), storage room, plus a 4th bedroom. The special PERK to this property is the exterior in that it is completely fenced-in, long driveway, newer siding & shingles (both house and garage), fire pit area, garden area, playhouse/storage PLUS A MASSIVE detached Garage. !!! $5000 Decorating BONUS to the Successful Buyer. * NOTE: Via RBC Mortgage calculator with 5% down payment at current int rates (25 year amortization) = approx. $1050/mo. Call TODAY to schedule your own viewing appointment. (id:39198)
Property Details
Interior
Features
Main level Floor
Living room
21' x 10'2Foyer
5'10 x 5'44pc Bathroom
10'4 x 5'2Bedroom
11'4 x 10'11Property History
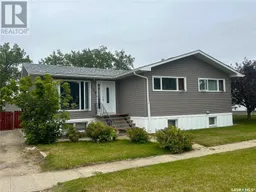 34
34
