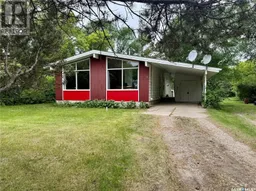6 MAIN STREET, Macnutt, Saskatchewan S0A2K0
Contact us about this property
Highlights
Estimated valueThis is the price Wahi expects this property to sell for.
The calculation is powered by our Instant Home Value Estimate, which uses current market and property price trends to estimate your home’s value with a 90% accuracy rate.Not available
Price/Sqft$72/sqft
Monthly cost
Open Calculator
Description
An affordable home under 100K in the quiet community of MacNutt SK! Driving up to the property you will be welcomed to a gravel drive way with car port. Entering the home there is a porch and closet area with 2-piece bathroom to your right. A few steps over will take you to the kitchen with ample amounts of counter and cupboard space. Fridge and Stove are included. Enjoy meals in the dining room area with east facing windows. The extra large living room has large windows facing west. Down the hall will bring you to three excellent sized bedrooms. The main bedroom features direct entry to a two-piece bathroom. The main floor living space is completed with a four-piece bathroom. The basement is ready to be developed with a bedroom area framed in with closet. Furnace is HE with the heat exchanger changed in 2019. Water heater is gas. Electrical panel is 100AMP. There are two sump pumps in the basement. New roof and eves in 2023. Town water and sewer. The property sits on a double lot with lots of room to build a garage and make the yard your own. The mature trees make the property private and peaceful. There is and older garage/shed on the property. MacNutt is located 45 minutes from Yorkton SK, 25 minutes to Roblin MB, and 15 minutes to Lake of the Prairies. This home is not available for rent or rent to own. (id:39198)
Property Details
Interior
Features
Main level Floor
Enclosed porch
3'6" x 8'2pc Bathroom
7'4" x 5'8"Primary Bedroom
11'6" x 12'4"Bedroom
11'4" x 11'3"Property History
 36
36





