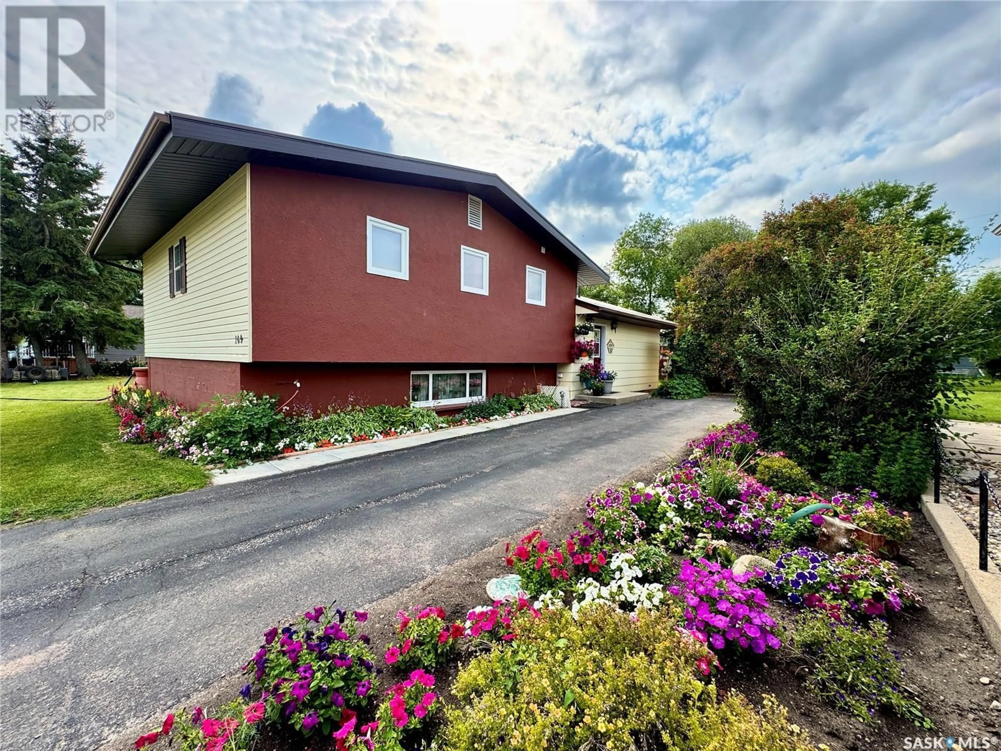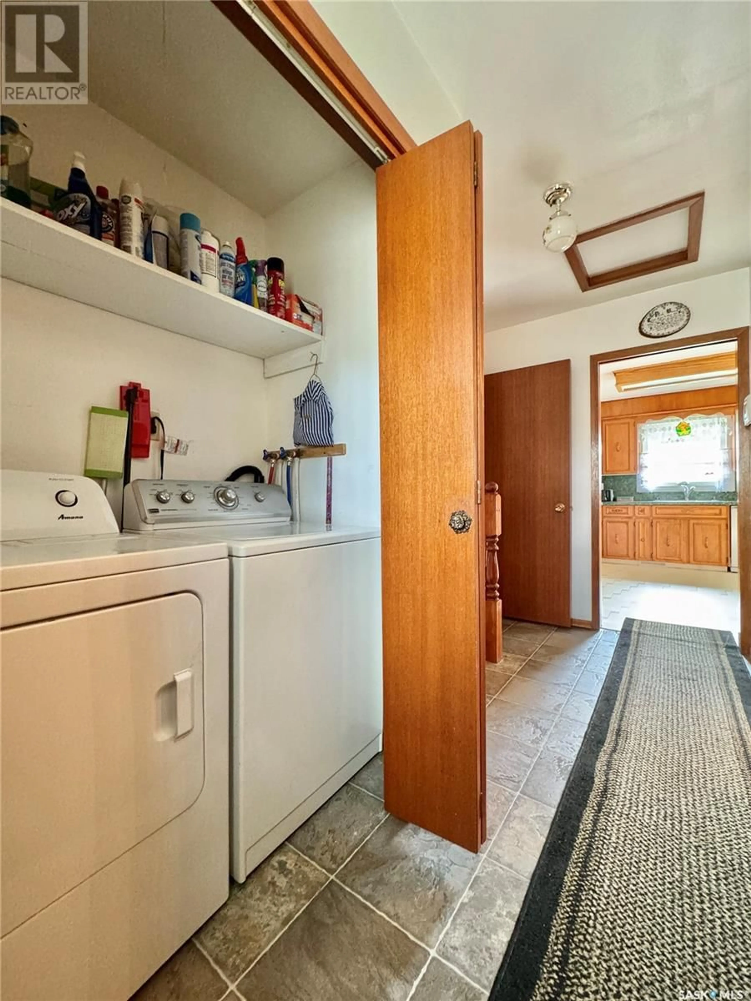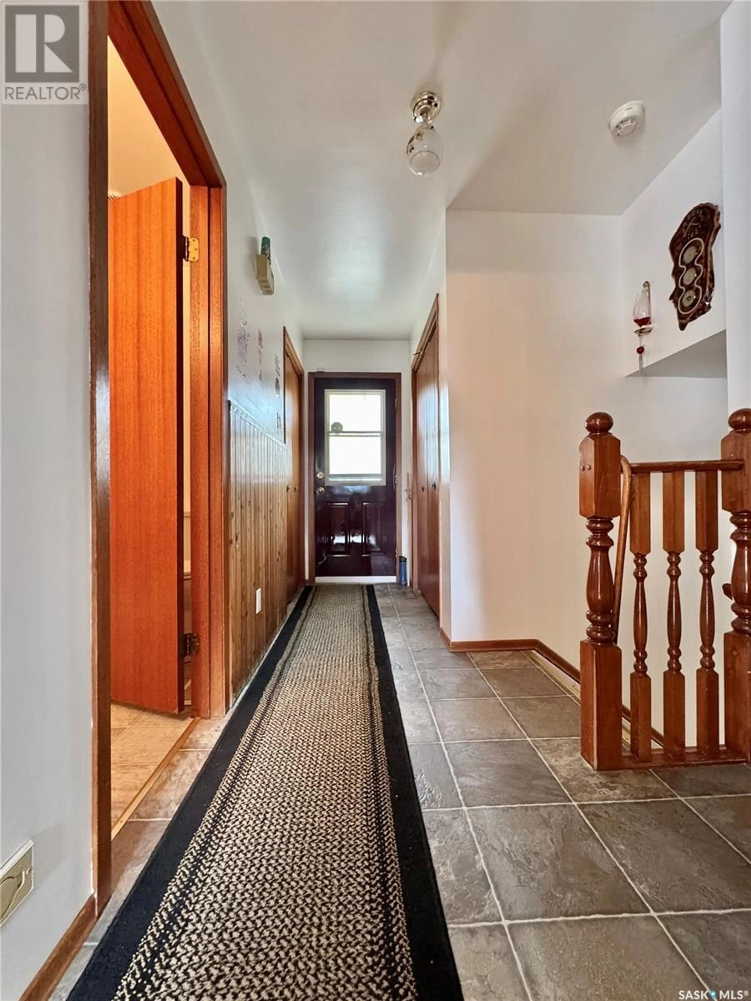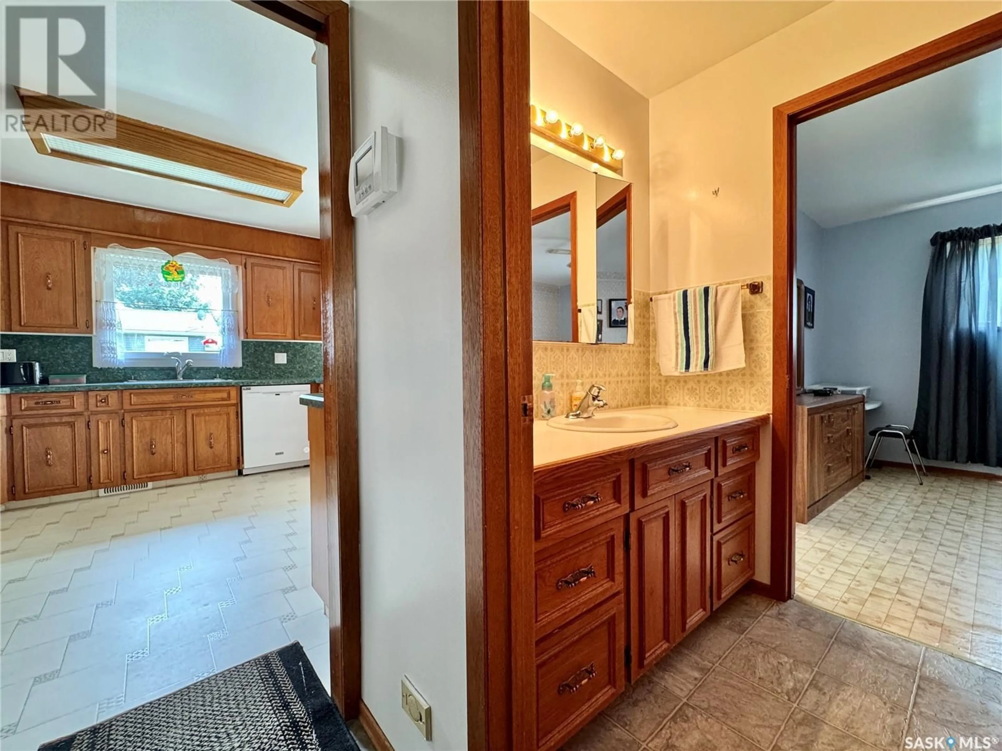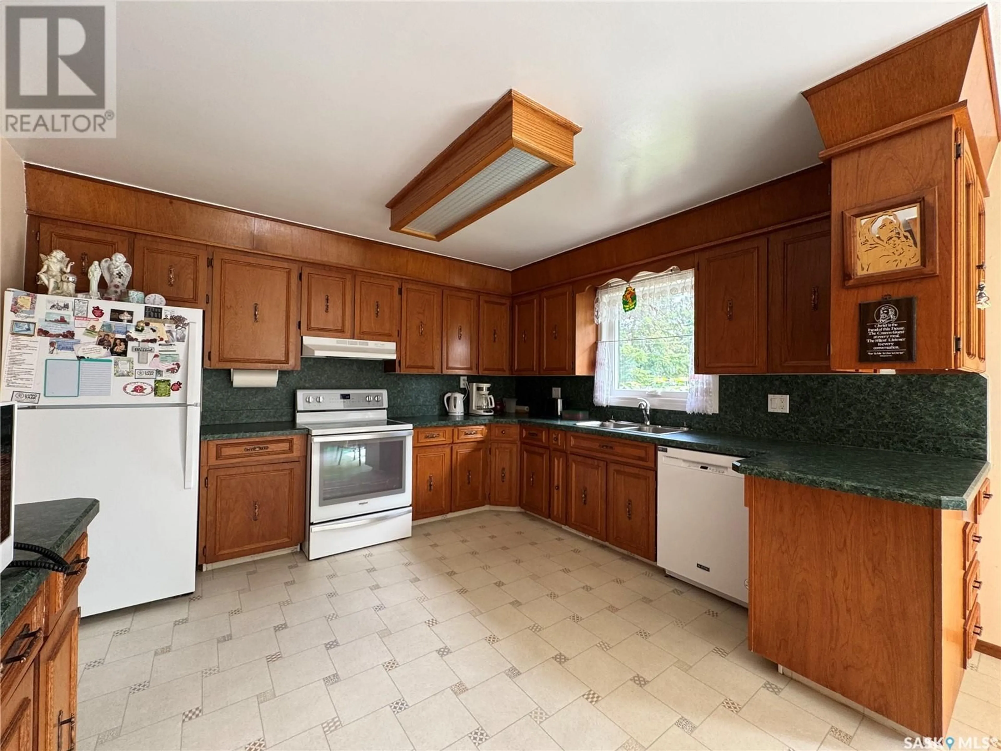109 LOPSTON STREET, Churchbridge, Saskatchewan S0A0M0
Contact us about this property
Highlights
Estimated valueThis is the price Wahi expects this property to sell for.
The calculation is powered by our Instant Home Value Estimate, which uses current market and property price trends to estimate your home’s value with a 90% accuracy rate.Not available
Price/Sqft$126/sqft
Monthly cost
Open Calculator
Description
Welcome to 109 Loptson Street in the heart of Churchbridge—just a block from the school, pool, and arena! This 1404 sq ft split-level home has been filled with love, laughter, and family memories for decades, and now it’s ready for a new chapter with you. Originally built in 1963, the home was expanded in 1985 with an addition that brought extra space and versatility to the layout. With 4 bedrooms and 2 bathrooms, it offers the kind of functionality families appreciate. The main floor primary bedroom features a convenient passthrough bathroom that doubles as an ensuite, while the second floor holds three more bedrooms—including two that flank a massive walk-in closet. Thinking ahead? That closet space could easily be split into two separate walk-ins or even converted into ensuite bathrooms down the road. The kitchen was designed for more than one cook in the kitchen—perfect for prepping big meals together. And you’ll have plenty to cook with thanks to the impressive garden out back. Honestly, you could feed a village with what this yard can produce. There have been plenty of thoughtful updates over the years: metal roof, PVC windows, stucco siding, asphalt driveway, high-efficiency furnace and water heater, plus main floor laundry to make life easier. If your family needs more living space than bedrooms, the main floor primary could easily become a cozy second living room or playroom. The options are there, and the location makes everyday life simpler—no more chauffeuring kids to and from activities when everything is just around the corner. If you’re dreaming of a family-friendly home with space to grow, garden, and gather—109 Loptson might just be the one. Let’s get you in for a look before the school bell rings this fall! (id:39198)
Property Details
Interior
Features
Main level Floor
Living room
Kitchen/Dining room
Primary Bedroom
10'10 x 12'5Enclosed porch
3'5 x 13Property History
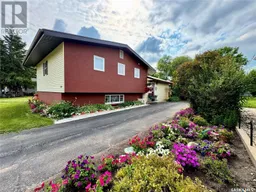 44
44
