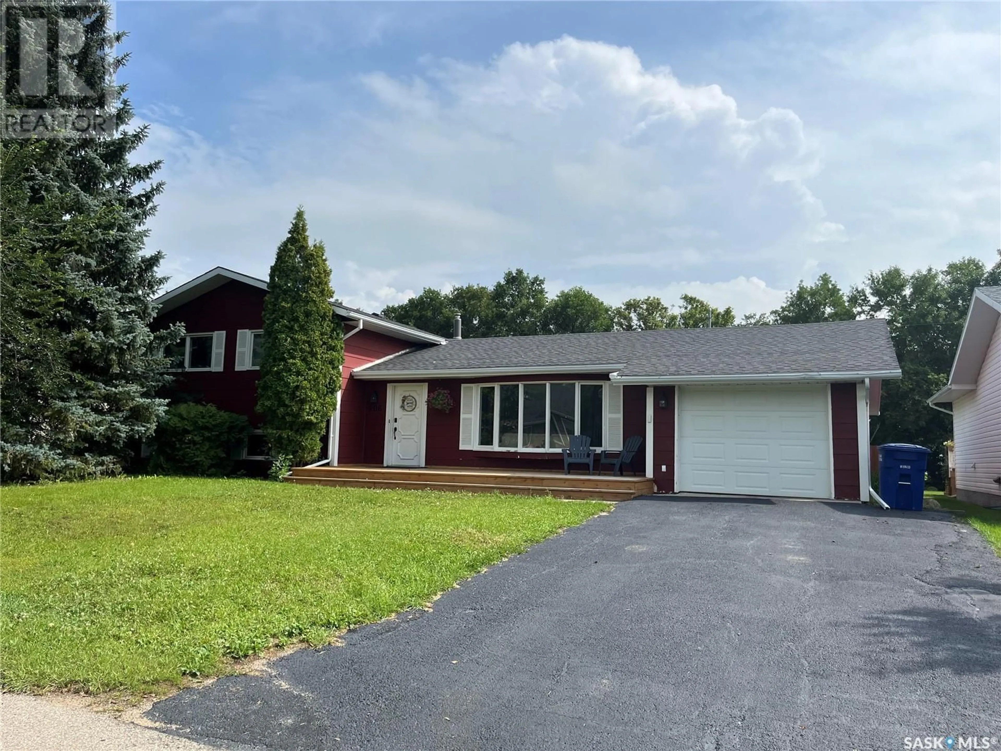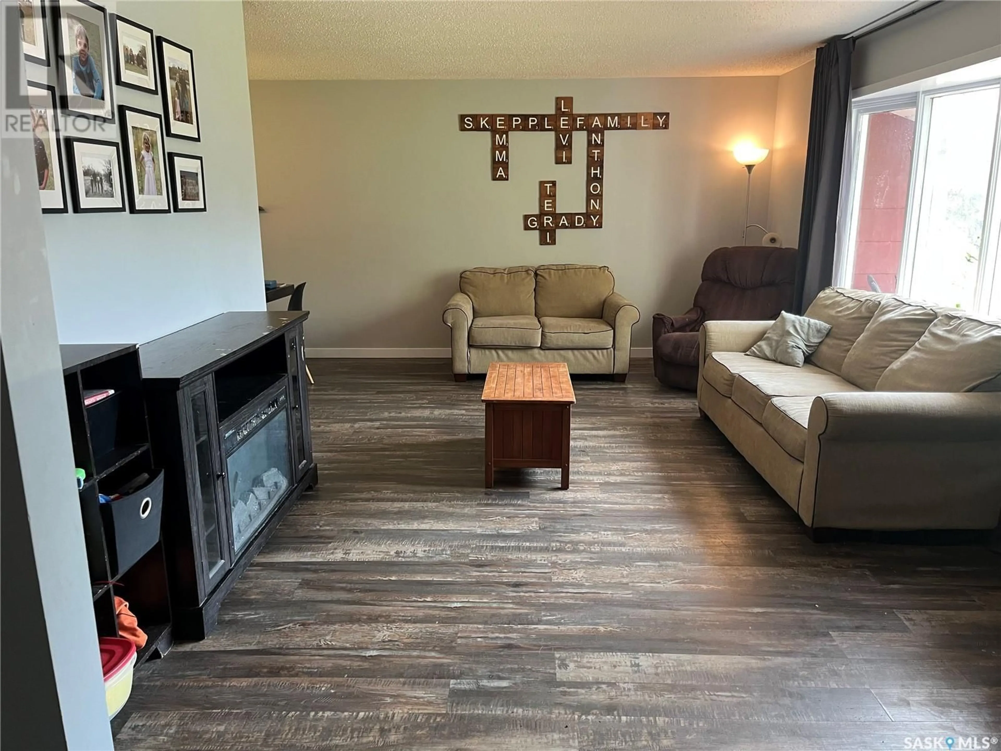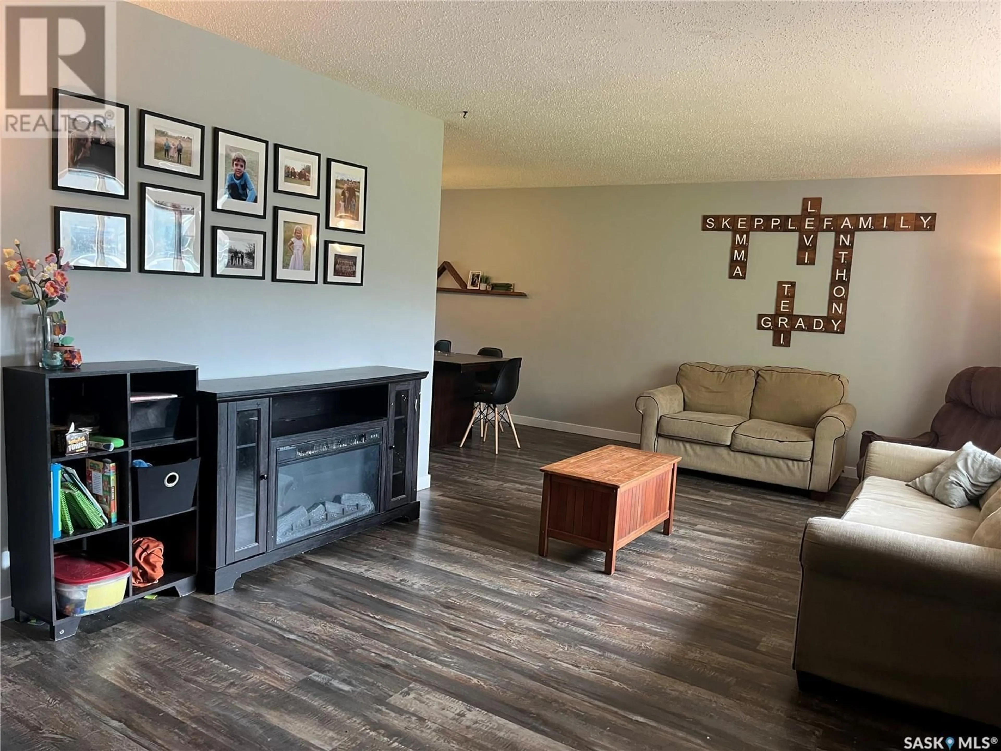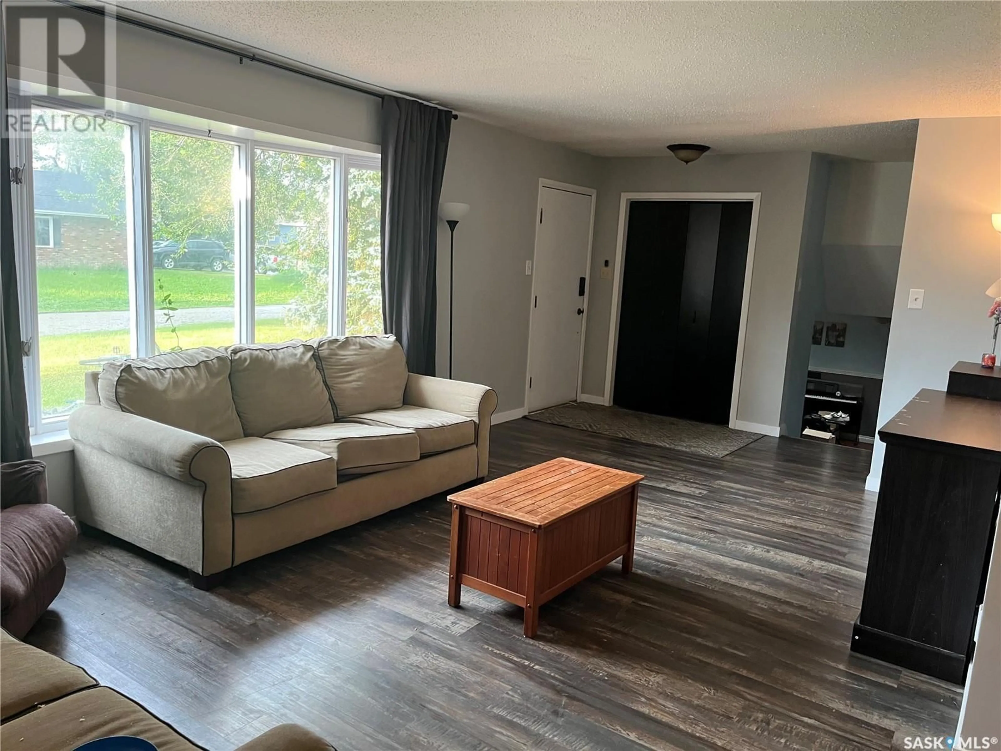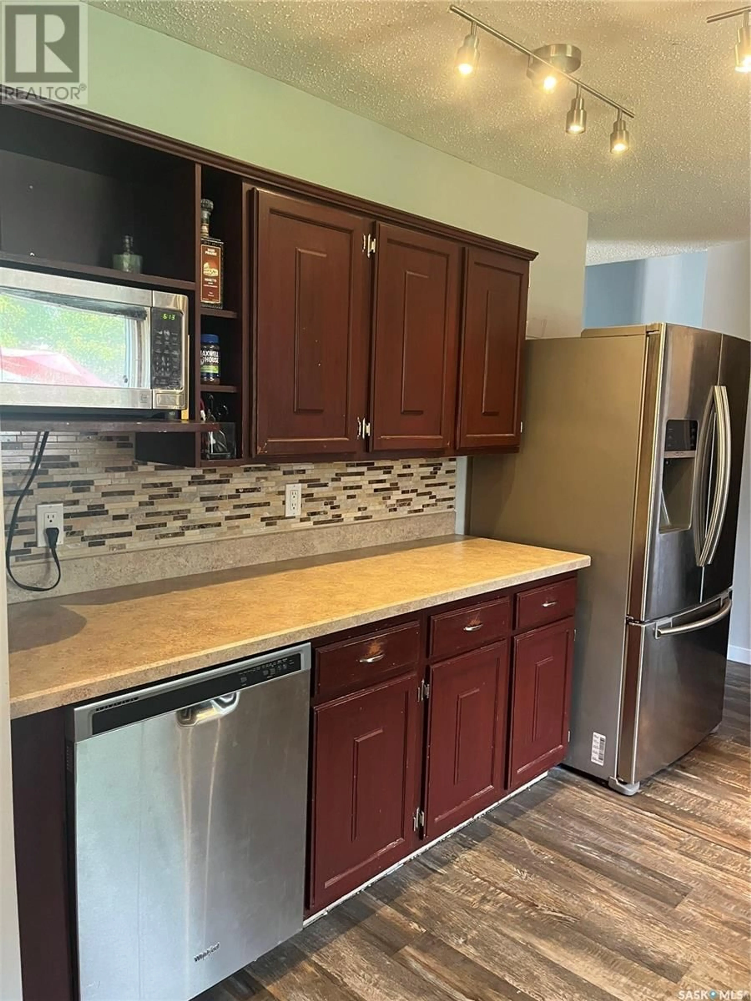206 3RD AVENUE, Caronport, Saskatchewan S0H0S0
Contact us about this property
Highlights
Estimated valueThis is the price Wahi expects this property to sell for.
The calculation is powered by our Instant Home Value Estimate, which uses current market and property price trends to estimate your home’s value with a 90% accuracy rate.Not available
Price/Sqft$262/sqft
Monthly cost
Open Calculator
Description
A fine family home ready and waiting to welcome a new owner in the friendly and thriving Village of Caronport. This home provides room for the whole family. You will feel happy the minute you step into the large living room, generous family dining area, and the adjacent kitchen. The U-shaped kitchen has a generous amount of cabinets PLUS the additional wall in the kitchen provides MORE cabinets and storage space. APPLIANCES INCLUDED. The home is designed with a total of 4 Bedrooms and 3 Bathrooms! The third-level family room, with its corner fireplace, will be the place to gather. The 4th level has 2 dens which provide a fun place for your children to enjoy their games and toys, or maybe you are looking for HOME OFFICE SPACE or a CRAFT ROOM. It is all here under one roof! Some upgrades and IMPROVEMENTS in recent years include FURNACE, CENTRAL AIR, some LAMINATE, VINYL PLANK and DRYWALL, WATER HEATER, CORNER ELECTRIC FIREPLACE, CONCRETE PATIO, FIREPIT, BENCH SEATING, some FENCING, AND most recently the front DECK has been rebuilt. This home has a huge fenced backyard for your family ENJOYMENT. Call for your appointment to view! (id:39198)
Property Details
Interior
Features
Main level Floor
Living room
18.6 x 12Dining room
12 x 9Kitchen
11 x 10Property History
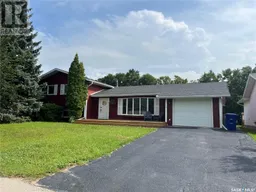 44
44
