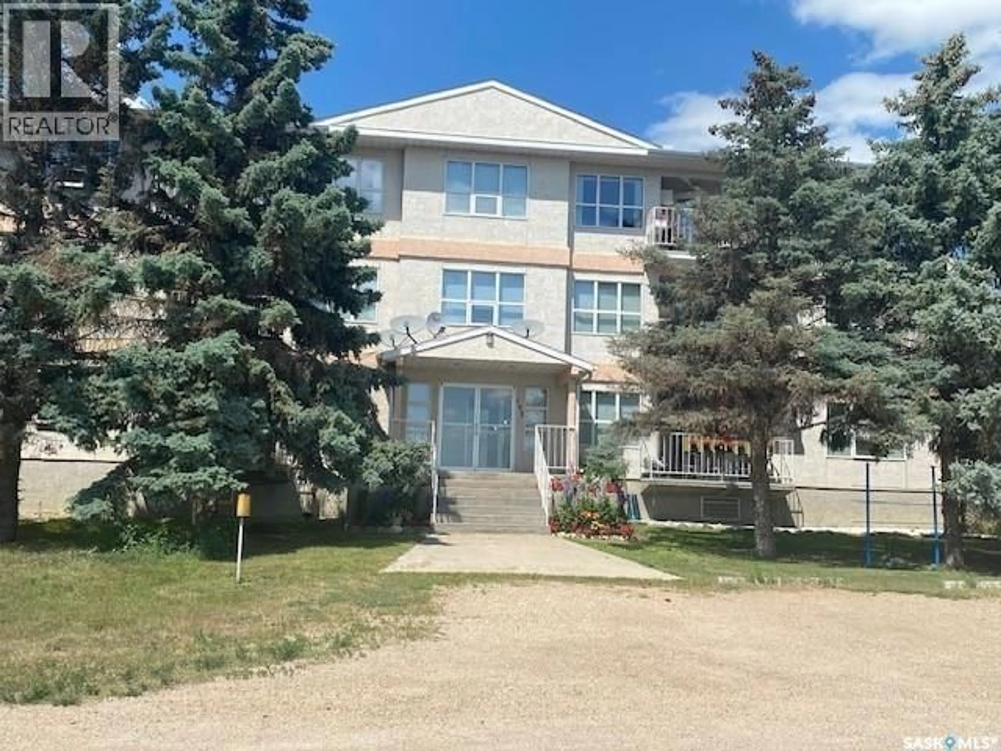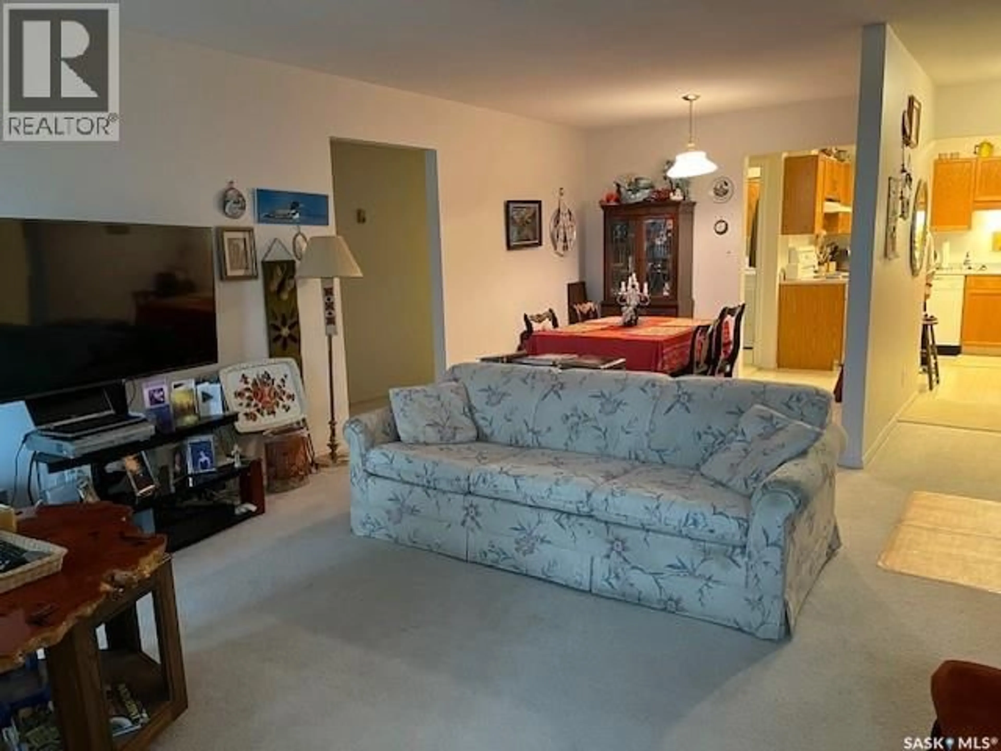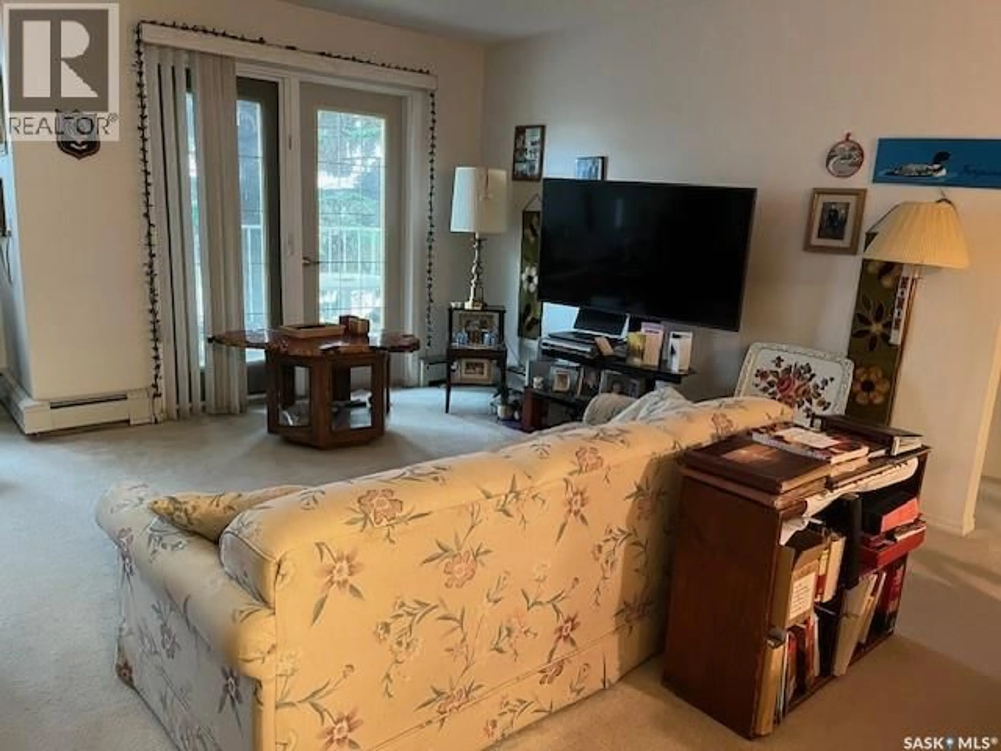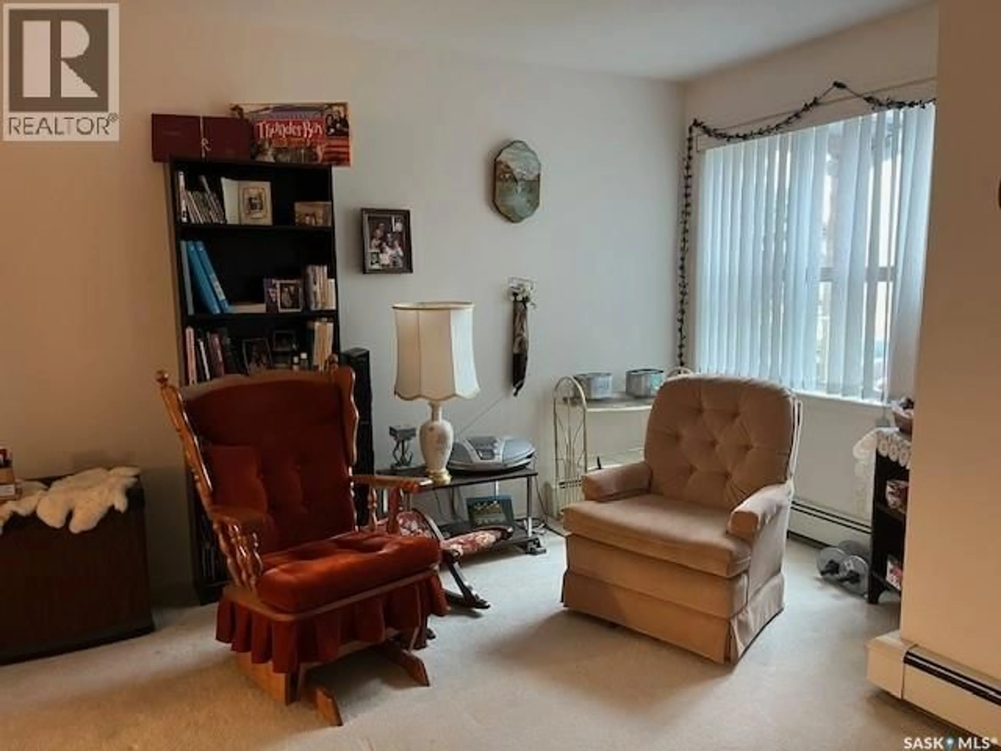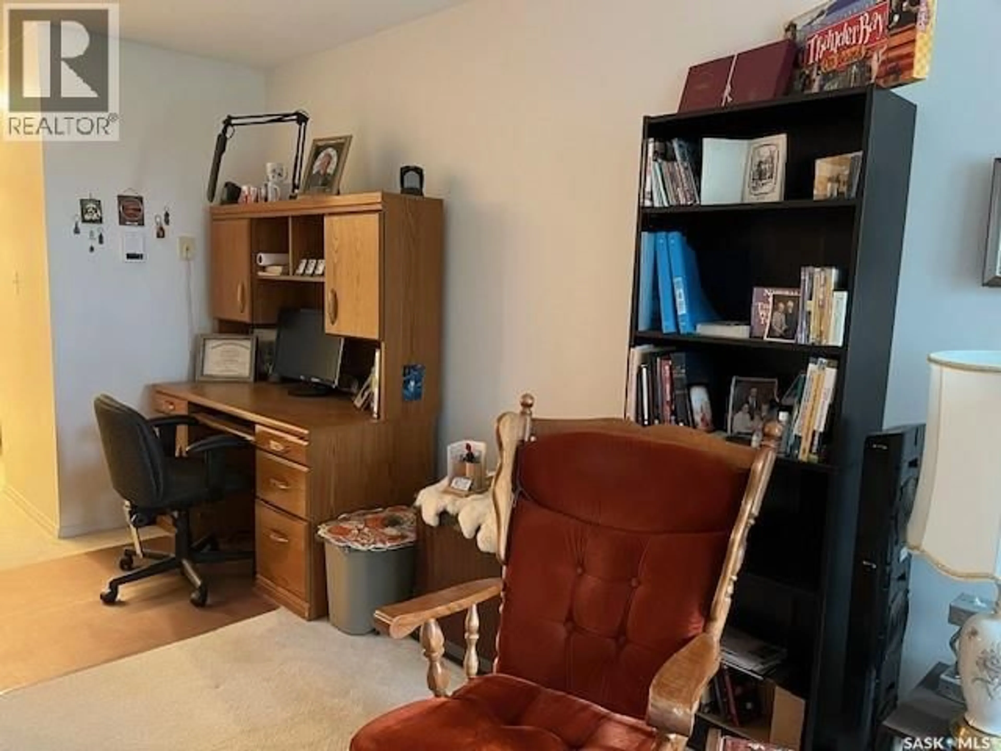102 - 101 1ST AVENUE, Caronport, Saskatchewan S0H0S0
Contact us about this property
Highlights
Estimated valueThis is the price Wahi expects this property to sell for.
The calculation is powered by our Instant Home Value Estimate, which uses current market and property price trends to estimate your home’s value with a 90% accuracy rate.Not available
Price/Sqft$167/sqft
Monthly cost
Open Calculator
Description
OPPORTUNITIES like this don't come up very often. If you have been hoping there would be another condo unit available in the Caronport Condo Building, then you need wait no longer. This unit has the largest square footage plan in the building PLUS the beauty of lots of pleasant natural light with the SOUTH FACING exposure. The condo provides a welcoming foyer and a U-shaped kitchen with appliances included. The Living and Dining area is open and spacious with plenty of room for formal dining space and a generous living room area. There is a balcony to be enjoyed off the living room. This unit provides an extra generous Primary Bedroom with a 3-piece ensuite and a walk-in closet. The second bedroom can double as a den, office, or TV area. The in-suite laundry includes storage cabinets above the washer and dryer, plus there is a full pantry unit within this room. This is a great unit, and it doesn't get much better than good square footage, well-kept, and south-facing to enjoy seeing the prairie fields and skies! And to add to your comfort and security, there is an intercom system, an ELEVATOR, and a HEATED PARKADE. No disappointments here! Call for more information or to book your private viewing. (id:39198)
Property Details
Interior
Features
Main level Floor
Foyer
6.2 x 4Laundry room
6.6 x 5.4Primary Bedroom
14.6 x 12.1Bedroom
11 x 10Condo Details
Amenities
Guest Suite
Inclusions
Property History
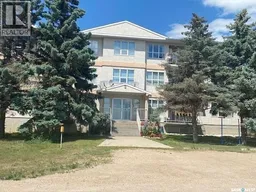 23
23
