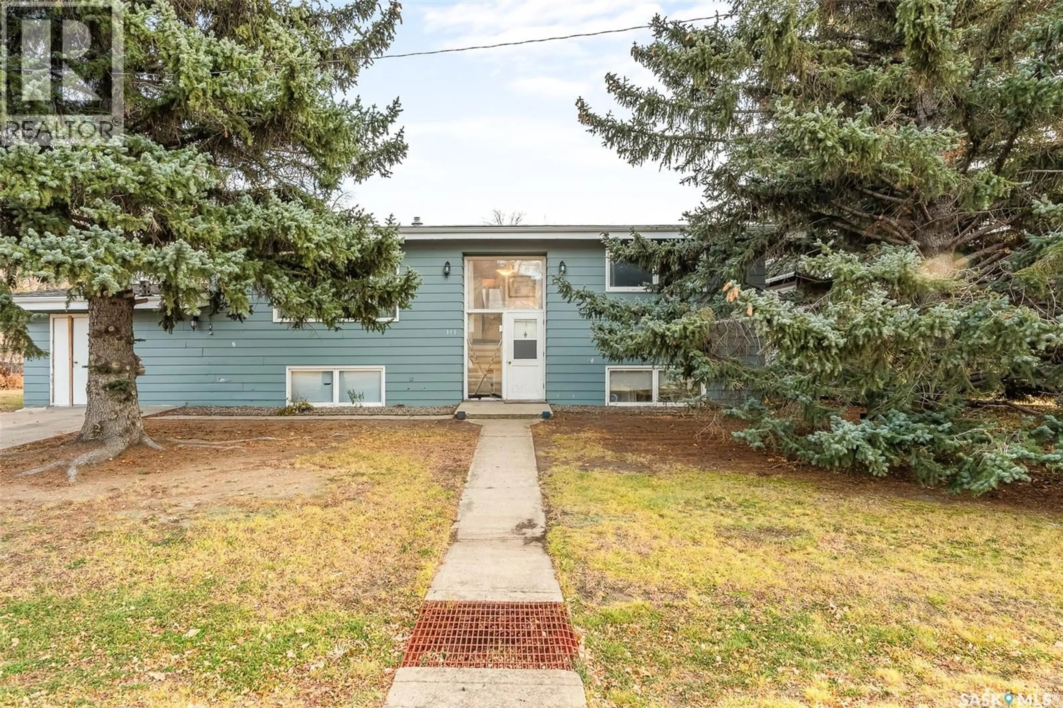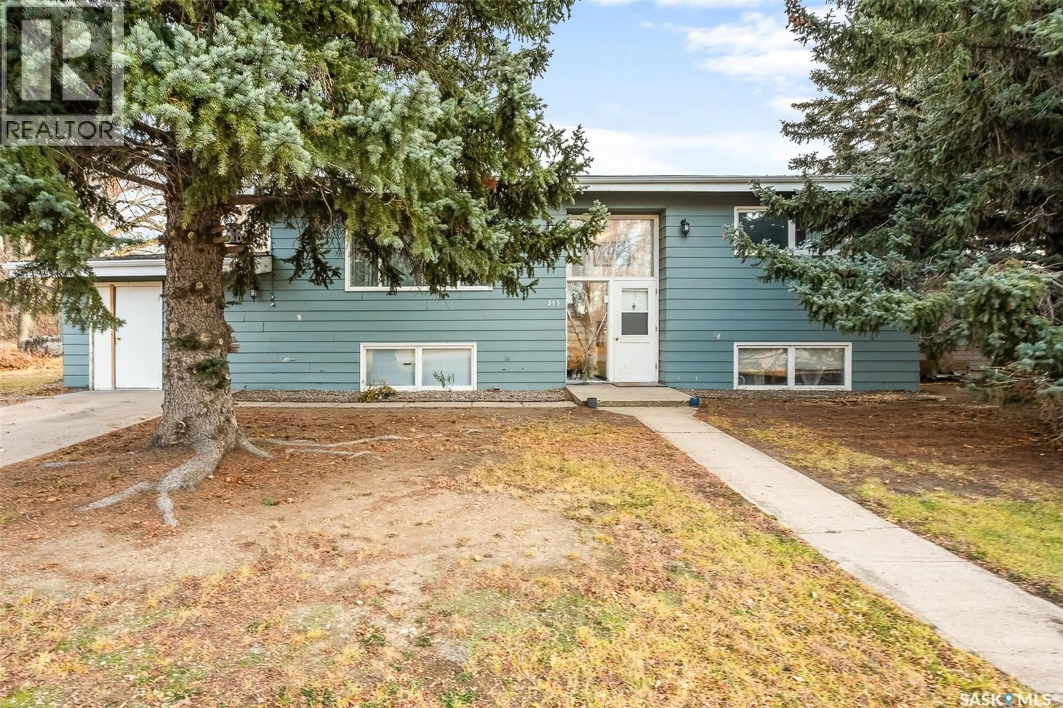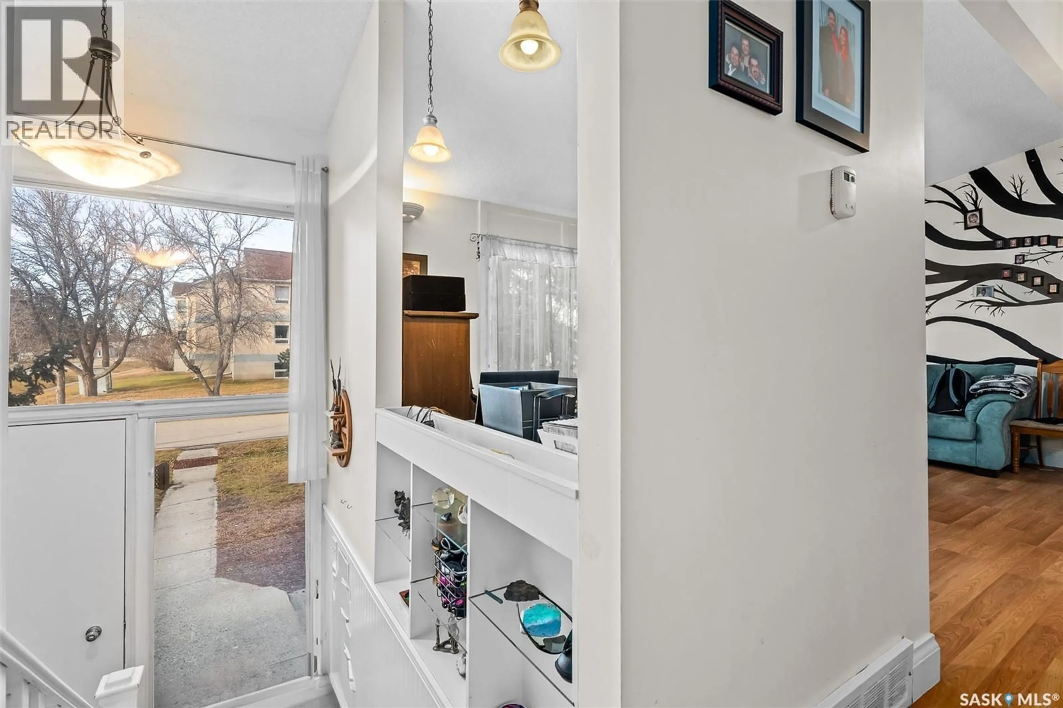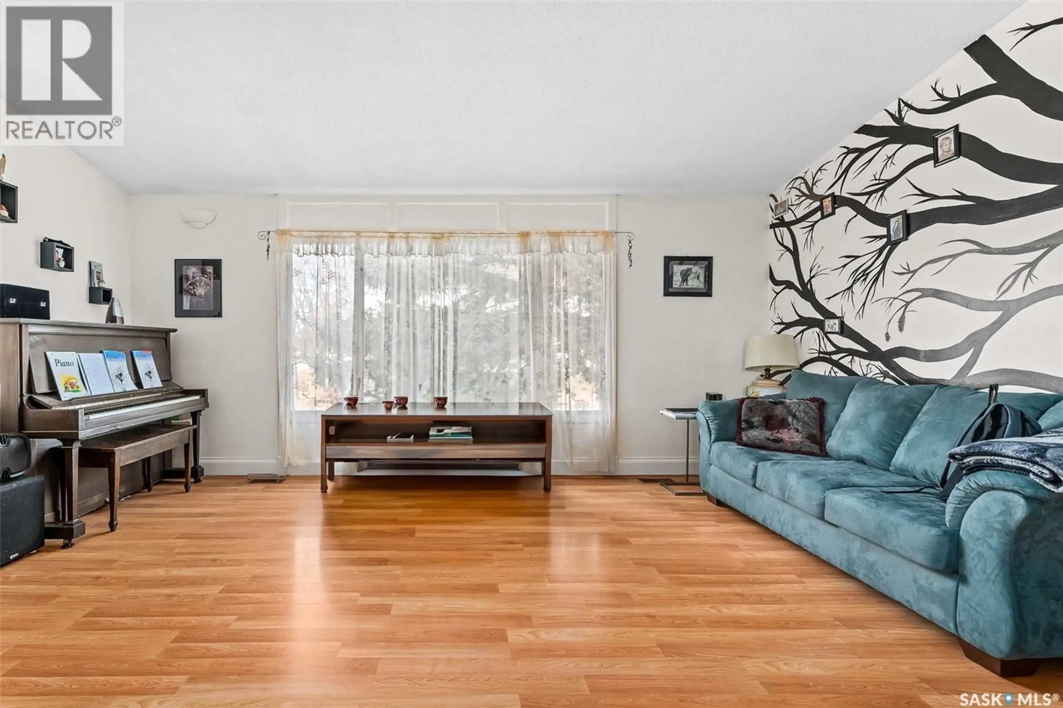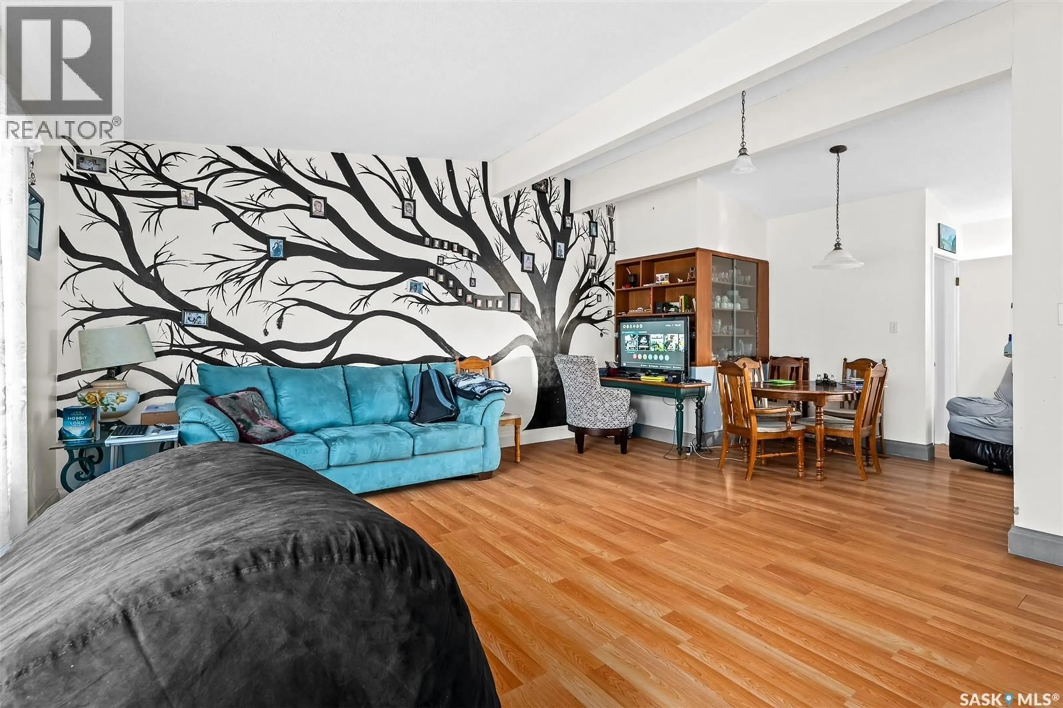315 BIRCH STREET, Caronport, Saskatchewan S0H0S0
Contact us about this property
Highlights
Estimated valueThis is the price Wahi expects this property to sell for.
The calculation is powered by our Instant Home Value Estimate, which uses current market and property price trends to estimate your home’s value with a 90% accuracy rate.Not available
Price/Sqft$175/sqft
Monthly cost
Open Calculator
Description
Are you looking for a large family home in the bustling town of Caronport? This large bi-level checks so many boxes boasting 4 beds / 2 baths and over 1,400 sq.ft of living space. Coming up to the home you will notice the mature yard providing lots of shade. Heading inside you are greeted by your first of 2 staircases in the home - this one showcases tall windows giving lots of natural light. The large living area will impress with the vaulted ceilings throughout the main floor - a unique feature compared to most of these houses. There is a dining room with a built in china cabinet off the living space. This U-shaped kitchen features an eat-up breakfast bar, custom toe kick drawers, large farmhouse sink and a stainless steel appliance package. Down the hall we find 2 large bedrooms - one with double closets and the other with a very cool kids playhouse in the attic. Heading down the back set of stairs we find access to a large workshop area that the buyers could convert back to a garage if they wanted. Downstairs we find a huge primary suite complete with dual sliding pocket doors, a massive walk-in closet with a sitting room space, primary bedroom and an ensuite. You will also find another large bedroom, a family room and a laundry/utility room in the basement. Outside you will love the massive corner lot - well treed, large shed, play structure and a garden area. So much space for future plans. Located just 15 minutes from Moose Jaw - Caronport has a K-12 school, gas station, post office and a coffee shop! Reach out today to book a showing! * Some photos have been virtually staged/edited. (id:39198)
Property Details
Interior
Features
Main level Floor
Living room
10'8" x 16'10"Kitchen
10'7" x 8'8"Dining room
7'5" x 8'4"Bedroom
10'8" x 10'11"Property History
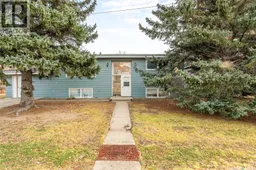 42
42
